6011 Parkwood Place, Sugar Land, TX 77479
Local realty services provided by:Better Homes and Gardens Real Estate Hometown
6011 Parkwood Place,Sugar Land, TX 77479
$558,000
- 4 Beds
- 4 Baths
- 2,909 sq. ft.
- Single family
- Active
Upcoming open houses
- Sat, Sep 0601:00 pm - 03:00 pm
Listed by:laura collins
Office:laura collins, broker
MLS#:71098679
Source:HARMLS
Price summary
- Price:$558,000
- Price per sq. ft.:$191.82
- Monthly HOA dues:$101.67
About this home
Welcome to 6011 Parkwood Place in the highly acclaimed New Territory subdivision! Tucked away in the sought-after Pecan Point section, this updated, meticulously maintained 4-bedroom, 3.5-bath home sits on a quiet street with lush landscaping, palm trees, and a sparkling pool.
The well-designed floor plan features a downstairs primary suite with pool views, a private study, and light-filled living areas. Upstairs offers a spacious game room and three additional bedrooms. No carpet throughout—with engineered wood and new, luxury vinyl flooring upstairs—plus recent updates including a remodeled primary shower and resurfaced pool (2022).
Step outside to your own backyard oasis, perfect for relaxing or entertaining. Residents of New Territory enjoy top-rated schools, resort-style amenities, and easy access to shopping, dining, and major highways.
Contact an agent
Home facts
- Year built:1997
- Listing ID #:71098679
- Updated:September 05, 2025 at 03:32 PM
Rooms and interior
- Bedrooms:4
- Total bathrooms:4
- Full bathrooms:3
- Half bathrooms:1
- Living area:2,909 sq. ft.
Heating and cooling
- Cooling:Central Air, Electric
- Heating:Central, Gas
Structure and exterior
- Roof:Composition
- Year built:1997
- Building area:2,909 sq. ft.
- Lot area:0.19 Acres
Schools
- High school:AUSTIN HIGH SCHOOL (FORT BEND)
- Middle school:SARTARTIA MIDDLE SCHOOL
- Elementary school:WALKER STATION ELEMENTARY SCHOOL
Utilities
- Sewer:Public Sewer
Finances and disclosures
- Price:$558,000
- Price per sq. ft.:$191.82
- Tax amount:$10,309 (2024)
New listings near 6011 Parkwood Place
- Open Sat, 2:30 to 5pmNew
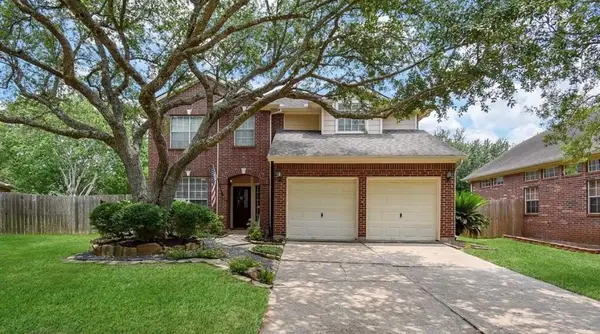 $409,999Active4 beds 3 baths2,265 sq. ft.
$409,999Active4 beds 3 baths2,265 sq. ft.1111 Cambrian Park Court, Sugar Land, TX 77479
MLS# 90259017Listed by: RE/MAX FINE PROPERTIES - Open Sat, 2 to 4pmNew
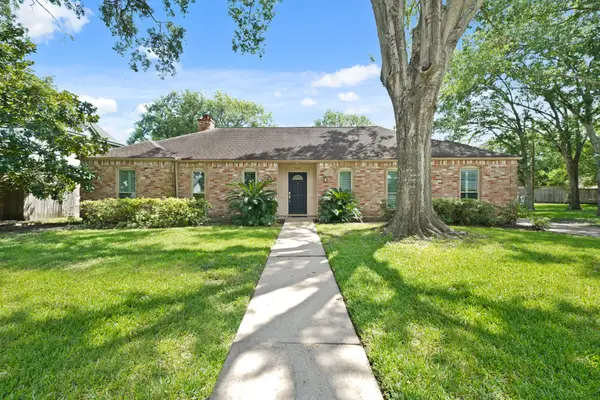 $450,000Active4 beds 3 baths2,470 sq. ft.
$450,000Active4 beds 3 baths2,470 sq. ft.3103 Fairway Drive, Sugar Land, TX 77478
MLS# 91961116Listed by: EXP REALTY LLC - New
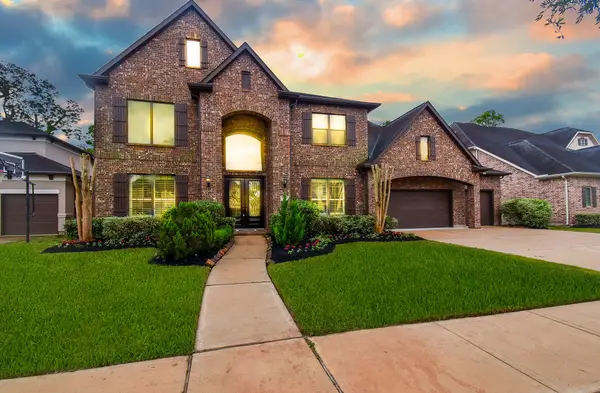 $936,800Active5 beds 5 baths4,124 sq. ft.
$936,800Active5 beds 5 baths4,124 sq. ft.5506 Lockwood Bend Lane, Sugar Land, TX 77479
MLS# 4273025Listed by: REALM REAL ESTATE PROFESSIONALS - SUGAR LAND - New
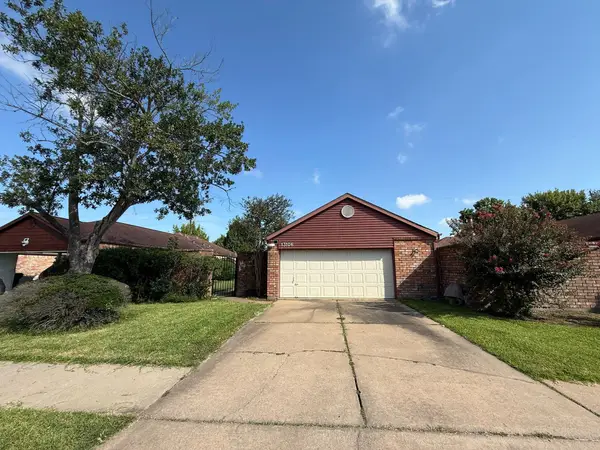 $305,000Active3 beds 2 baths1,958 sq. ft.
$305,000Active3 beds 2 baths1,958 sq. ft.13106 Worthington Street, Sugar Land, TX 77478
MLS# 17786683Listed by: SKW REALTY - New
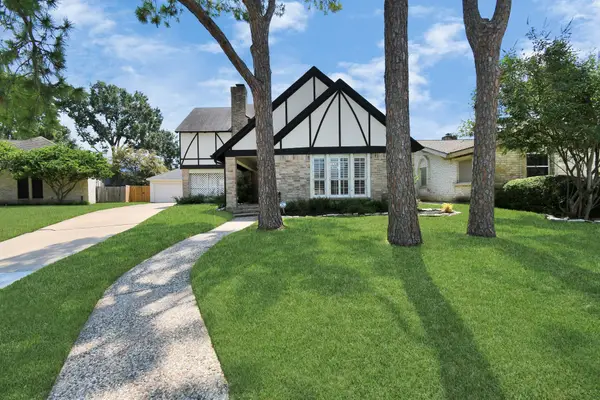 $499,000Active4 beds 3 baths2,739 sq. ft.
$499,000Active4 beds 3 baths2,739 sq. ft.3114 Audubon Court, Sugar Land, TX 77478
MLS# 39180474Listed by: COMPASS RE TEXAS, LLC - HOUSTON - Open Sun, 11am to 1pmNew
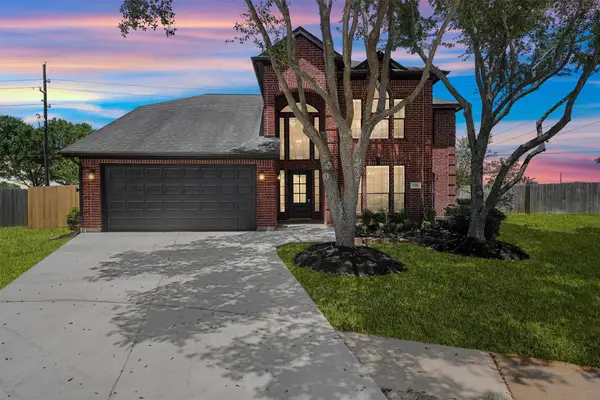 $445,000Active4 beds 3 baths2,731 sq. ft.
$445,000Active4 beds 3 baths2,731 sq. ft.5703 Ashbury Trails Court, Sugar Land, TX 77479
MLS# 16262769Listed by: SHE REAL ESTATE & CONSTRUCTION LLC - New
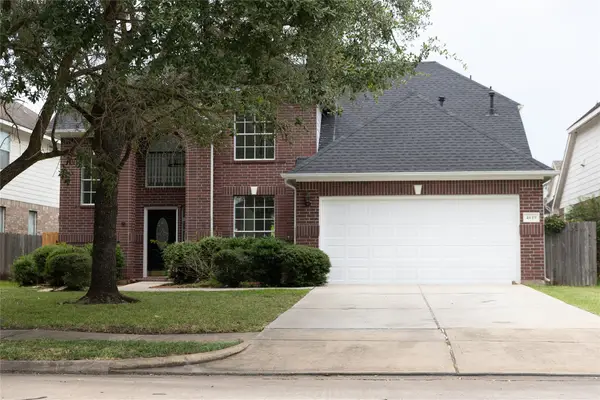 $435,000Active4 beds 3 baths2,336 sq. ft.
$435,000Active4 beds 3 baths2,336 sq. ft.4619 Zachary Lane, Sugar Land, TX 77479
MLS# 70653552Listed by: REALM REAL ESTATE PROFESSIONALS - SUGAR LAND - New
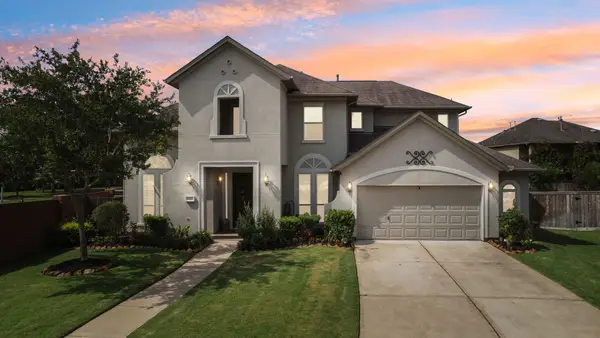 $999,888Active5 beds 6 baths3,780 sq. ft.
$999,888Active5 beds 6 baths3,780 sq. ft.6510 Brady Springs Court, Sugar Land, TX 77479
MLS# 63364548Listed by: HOMETOWN AMERICA INCORPORATED - New
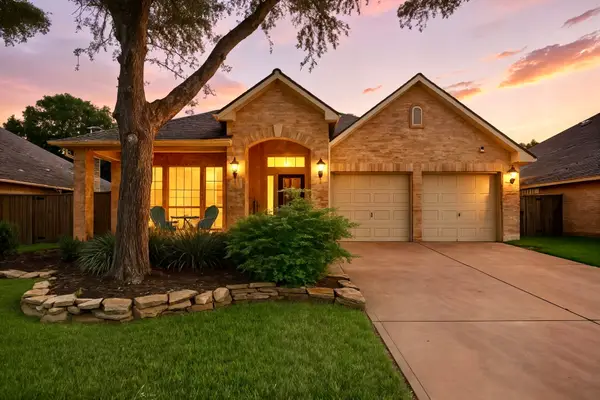 $407,500Active3 beds 2 baths2,180 sq. ft.
$407,500Active3 beds 2 baths2,180 sq. ft.1842 River Trail, Sugar Land, TX 77479
MLS# 50839764Listed by: ONTX REALTY PARTNERS
