- BHGRE®
- Texas
- Sugar Land
- 702 Piedmont Street
702 Piedmont Street, Sugar Land, TX 77478
Local realty services provided by:Better Homes and Gardens Real Estate Hometown
Upcoming open houses
- Sun, Feb 0802:00 pm - 04:00 pm
Listed by: kelly ferguson
Office: ferguson + fbre
MLS#:70725193
Source:HARMLS
Price summary
- Price:$2,290,000
- Price per sq. ft.:$447
- Monthly HOA dues:$73.33
About this home
Move right into this gorgeous custom home on a coveted half-acre lot on Lake Venice! This rare gem offers the luxuries of quality construction on an extraordinary lot. The lake view is beyond compare--it's simply stunning, marrying a long, open lake view with serene privacy. The ideal floor plan features a chef's kitchen open to living and breakfast rooms with expansive lake views. First floor includes lovely study, secluded guest suite overlooking the lake, & exceptionally functional mudroom/laundry room layout. Primary suite is centered on a captivating lake view & includes a spacious spa bath & huge closet. Enjoy the long-range lake view from 2nd floor family room, which anchors a media room and three extra-large bedrooms w/oversized closets. Kohler whole-home generator, reverse osmosis water filtration, Tesla charger. The Venetian Estates lifestyle is unlike any other. Boat, fish, swim & more from your private lakefront retreat only minutes from the best of Houston and Sugar Land!
Contact an agent
Home facts
- Year built:2008
- Listing ID #:70725193
- Updated:February 05, 2026 at 12:49 PM
Rooms and interior
- Bedrooms:5
- Total bathrooms:5
- Full bathrooms:4
- Half bathrooms:1
- Living area:5,123 sq. ft.
Heating and cooling
- Cooling:Central Air, Electric
- Heating:Central, Gas
Structure and exterior
- Roof:Composition
- Year built:2008
- Building area:5,123 sq. ft.
- Lot area:0.5 Acres
Schools
- High school:DULLES HIGH SCHOOL
- Middle school:DULLES MIDDLE SCHOOL
- Elementary school:HIGHLANDS ELEMENTARY SCHOOL (FORT BEND)
Utilities
- Sewer:Public Sewer
Finances and disclosures
- Price:$2,290,000
- Price per sq. ft.:$447
- Tax amount:$30,118 (2025)
New listings near 702 Piedmont Street
- New
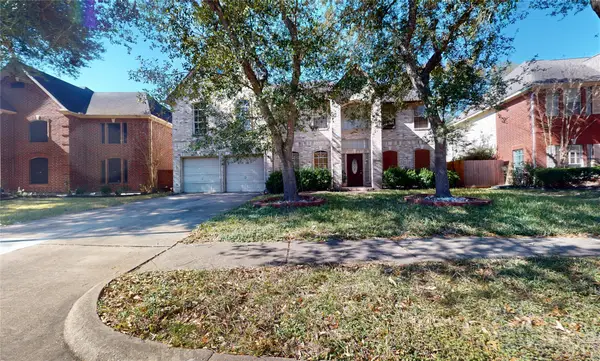 $289,000Active4 beds 3 baths2,900 sq. ft.
$289,000Active4 beds 3 baths2,900 sq. ft.12042 Natural Bridges Court, Sugar Land, TX 77498
MLS# 43098810Listed by: WALZEL PROPERTIES - CORPORATE OFFICE 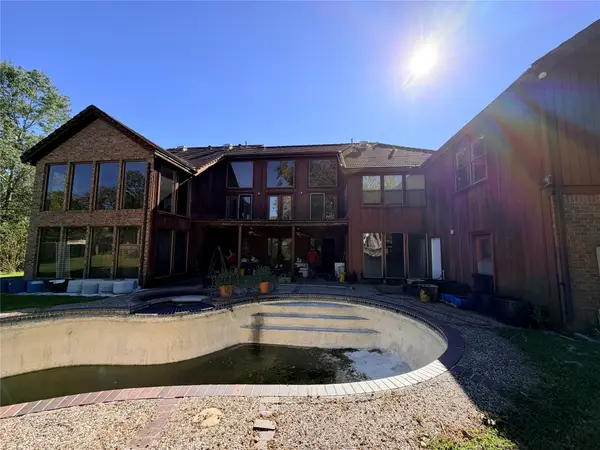 $399,000Pending3 beds 4 baths4,799 sq. ft.
$399,000Pending3 beds 4 baths4,799 sq. ft.13806 Wilde Forest Court, Sugar Land, TX 77498
MLS# 47806098Listed by: REAL BROKER, LLC- Open Sat, 12 to 2pmNew
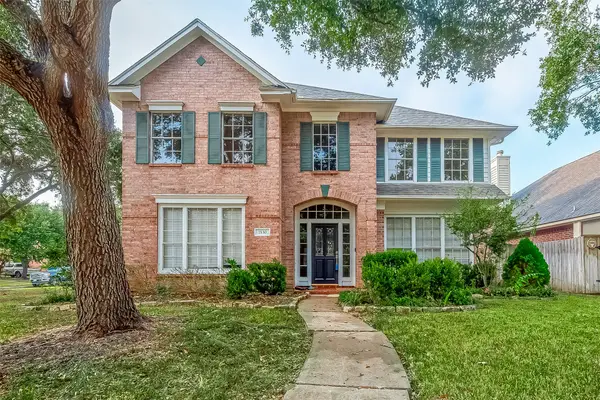 $492,500Active4 beds 3 baths2,802 sq. ft.
$492,500Active4 beds 3 baths2,802 sq. ft.7130 Glenwood Drive, Sugar Land, TX 77479
MLS# 10527022Listed by: KELLER WILLIAMS SIGNATURE - New
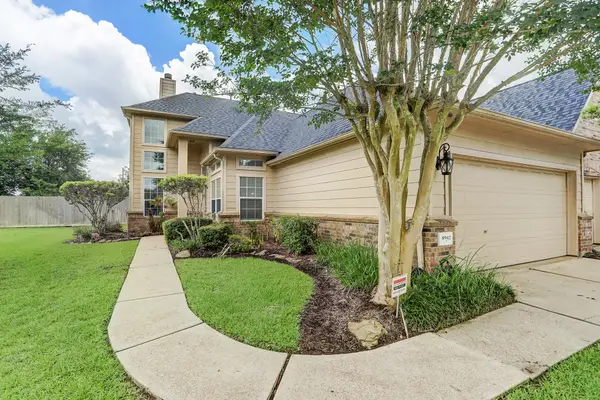 $339,000Active3 beds 3 baths2,052 sq. ft.
$339,000Active3 beds 3 baths2,052 sq. ft.8942 Summer Ash Lane, Sugar Land, TX 77479
MLS# 10755623Listed by: ONTX REALTY PARTNERS - New
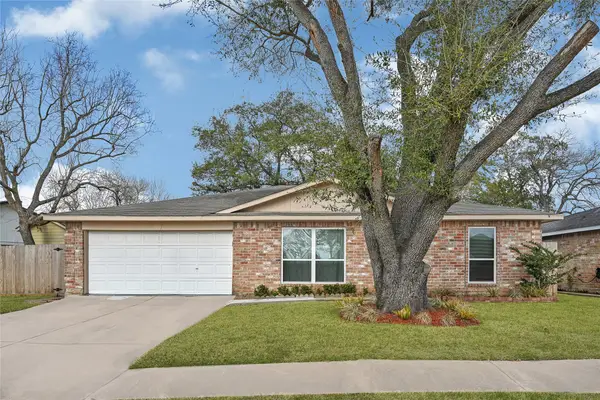 $249,900Active3 beds 2 baths1,584 sq. ft.
$249,900Active3 beds 2 baths1,584 sq. ft.10123 Kent Towne Lane, Sugar Land, TX 77498
MLS# 11494372Listed by: KELLER WILLIAMS REALTY METROPOLITAN - New
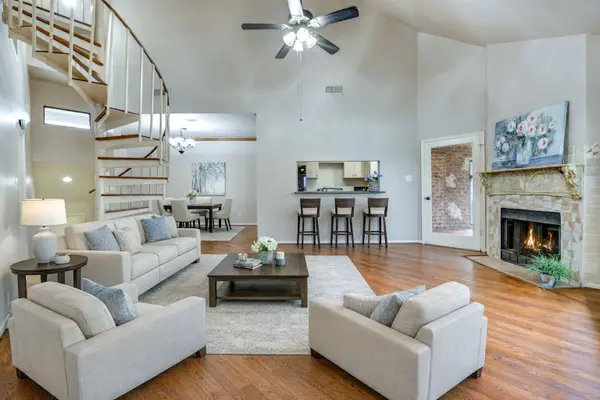 $215,000Active2 beds 1 baths1,118 sq. ft.
$215,000Active2 beds 1 baths1,118 sq. ft.4144 Greystone Way #306, Sugar Land, TX 77479
MLS# 17509900Listed by: KINGFAY INC - New
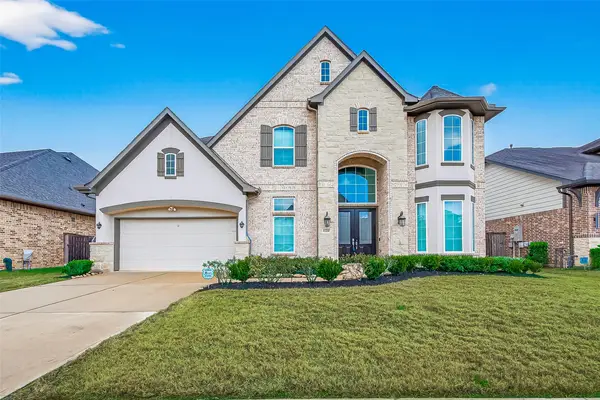 $895,000Active5 beds 5 baths3,541 sq. ft.
$895,000Active5 beds 5 baths3,541 sq. ft.6719 Cascade Manor Drive, Sugar Land, TX 77479
MLS# 31673292Listed by: JEA PROPERTIES - Open Sun, 12 to 2pmNew
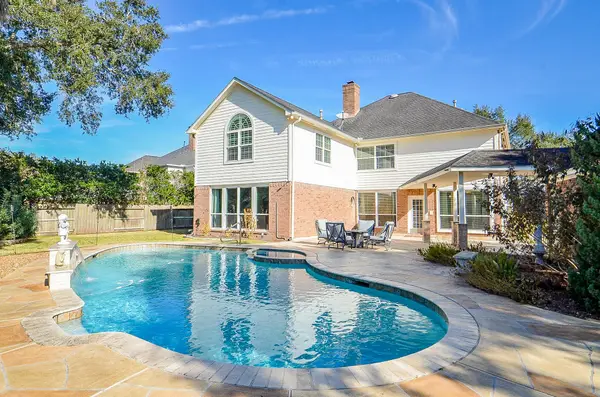 $840,000Active5 beds 4 baths4,904 sq. ft.
$840,000Active5 beds 4 baths4,904 sq. ft.4714 Saint Michaels Court, Sugar Land, TX 77479
MLS# 89371225Listed by: KELLER WILLIAMS REALTY SOUTHWEST - New
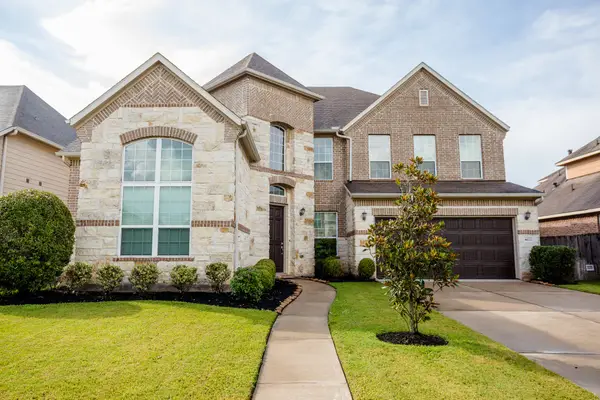 $689,000Active6 beds 4 baths3,782 sq. ft.
$689,000Active6 beds 4 baths3,782 sq. ft.4622 Regal Shadow Lane, Sugar Land, TX 77479
MLS# 34911367Listed by: RE/MAX SOUTHWEST - New
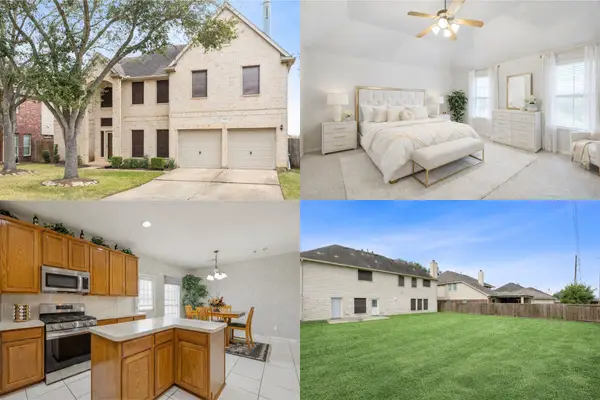 $385,000Active4 beds 3 baths2,724 sq. ft.
$385,000Active4 beds 3 baths2,724 sq. ft.3035 Aspen Hollow Lane, Sugar Land, TX 77479
MLS# 45575028Listed by: KELLER WILLIAMS REALTY METROPOLITAN

