7103 Adobe Meadows Court, Sugar Land, TX 77479
Local realty services provided by:Better Homes and Gardens Real Estate Gary Greene
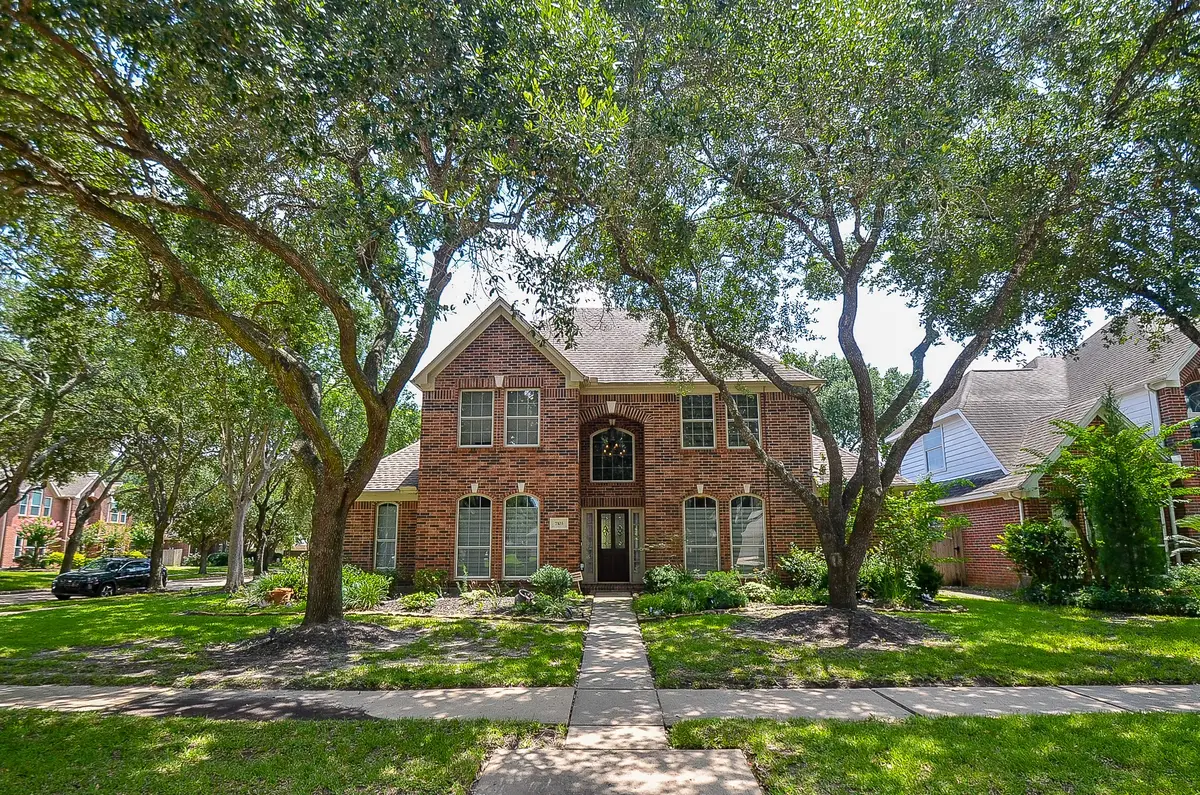


7103 Adobe Meadows Court,Sugar Land, TX 77479
$610,000
- 4 Beds
- 3 Baths
- 2,909 sq. ft.
- Single family
- Active
Listed by:yuen alice chua
Office:exp realty llc.
MLS#:45181233
Source:HARMLS
Price summary
- Price:$610,000
- Price per sq. ft.:$209.69
- Monthly HOA dues:$101.67
About this home
Step into a bright foyer with hardwood floors flowing throughout the home. Just off the entry, a cozy study provides a perfect space to work. The spacious living area features a fireplace and oversized picture windows. A three-panel sliding glass door connects the indoors to the backyard, creating a seamless indoor-outdoor living experience. The updated kitchen includes KraftMaid cabinets, granite countertops, travertine flooring, stainless steel appliances, a gas cooktop, and a wine and beverage fridge. Step into your private backyard retreat, where a newly plastered pool sparkles in the sun. The master suite offers a relaxing with a luxurious ensuite bathroom, including a Jacuzzi tub, a Kohler jet shower, dual sinks, a bidet, and a towel warmer. Upstairs, a game room adds flexibility and fun, along with three generously sized bedrooms. Within walking distance to Sartartia Middle School, this home combines thoughtful design, a top-tier school zone, and move-in-ready appeal.
Contact an agent
Home facts
- Year built:1995
- Listing Id #:45181233
- Updated:August 10, 2025 at 11:36 AM
Rooms and interior
- Bedrooms:4
- Total bathrooms:3
- Full bathrooms:2
- Half bathrooms:1
- Living area:2,909 sq. ft.
Heating and cooling
- Cooling:Central Air, Electric
- Heating:Central, Gas
Structure and exterior
- Roof:Composition
- Year built:1995
- Building area:2,909 sq. ft.
- Lot area:0.21 Acres
Schools
- High school:AUSTIN HIGH SCHOOL (FORT BEND)
- Middle school:SARTARTIA MIDDLE SCHOOL
- Elementary school:WALKER STATION ELEMENTARY SCHOOL
Utilities
- Sewer:Public Sewer
Finances and disclosures
- Price:$610,000
- Price per sq. ft.:$209.69
- Tax amount:$9,740 (2024)
New listings near 7103 Adobe Meadows Court
- New
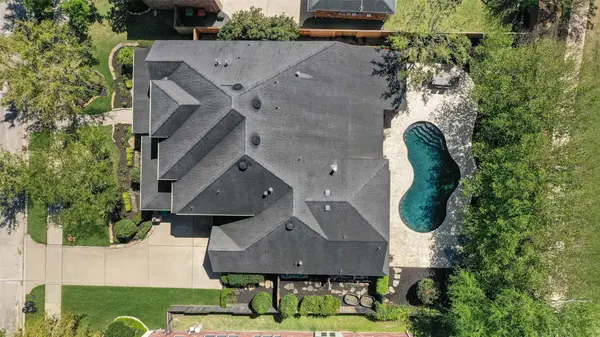 $789,500Active5 beds 5 baths4,204 sq. ft.
$789,500Active5 beds 5 baths4,204 sq. ft.5206 Briarwick Meadow Lane, Sugar Land, TX 77479
MLS# 5831543Listed by: ONTX REALTY PARTNERS - Open Sat, 3 to 5pmNew
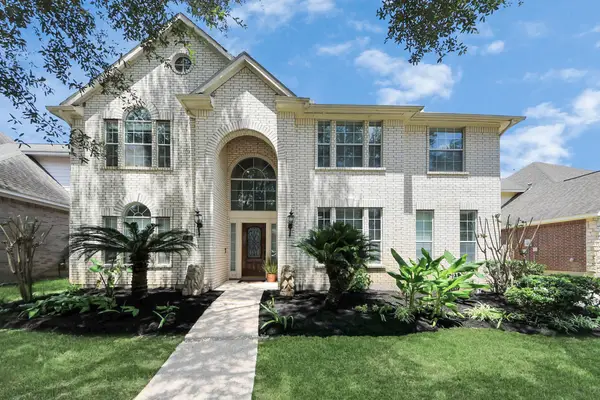 $440,000Active4 beds 4 baths28 sq. ft.
$440,000Active4 beds 4 baths28 sq. ft.2510 Bridge Hampton Way, Sugar Land, TX 77479
MLS# 26232646Listed by: NAN & COMPANY PROPERTIES - New
 $199,999Active0.17 Acres
$199,999Active0.17 Acres125 Hillsman Lane, Sugar Land, TX 77498
MLS# 4004792Listed by: KELLER WILLIAMS REALTY SOUTHWEST - New
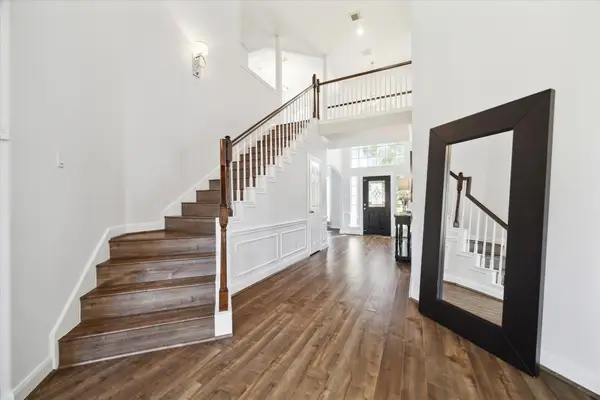 $558,880Active4 beds 4 baths3,079 sq. ft.
$558,880Active4 beds 4 baths3,079 sq. ft.310 Brook Forest Trail, Sugar Land, TX 77478
MLS# 45069586Listed by: RE/MAX SOUTHWEST - New
 $1,330,000Active6 beds 5 baths5,647 sq. ft.
$1,330,000Active6 beds 5 baths5,647 sq. ft.3207 Riviera Drive, Sugar Land, TX 77479
MLS# 62741486Listed by: KELLER WILLIAMS REALTY SOUTHWEST - New
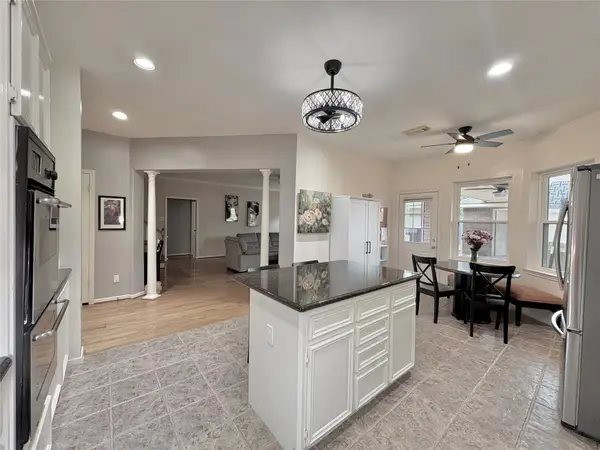 $420,000Active4 beds 4 baths2,866 sq. ft.
$420,000Active4 beds 4 baths2,866 sq. ft.4830 Plantation Colony Drive, Sugar Land, TX 77478
MLS# 58774888Listed by: TEXAS SIGNATURE REALTY - New
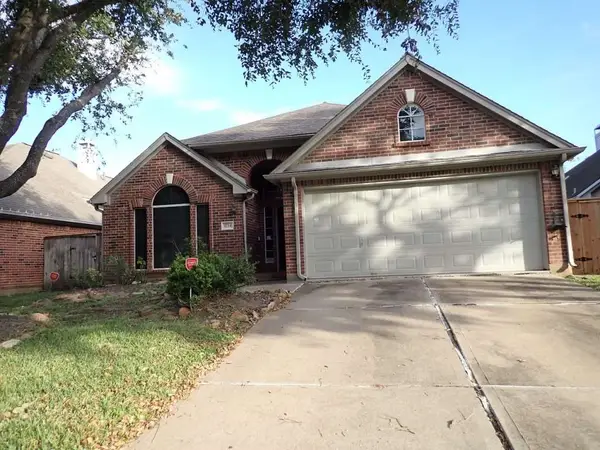 $333,999Active3 beds 2 baths1,937 sq. ft.
$333,999Active3 beds 2 baths1,937 sq. ft.1734 Teal Brook Lane, Sugar Land, TX 77479
MLS# 89318574Listed by: 1ST TEXAS REALTY SERVICES - New
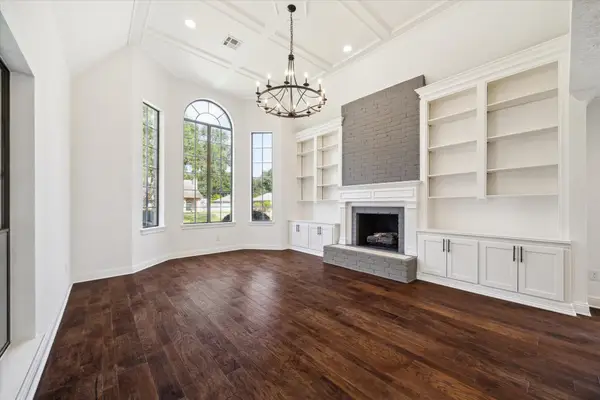 $453,250Active4 beds 4 baths2,333 sq. ft.
$453,250Active4 beds 4 baths2,333 sq. ft.819 Wood Bridge Circle, Sugar Land, TX 77498
MLS# 60519767Listed by: FIG REAL ESTATE, LLC - New
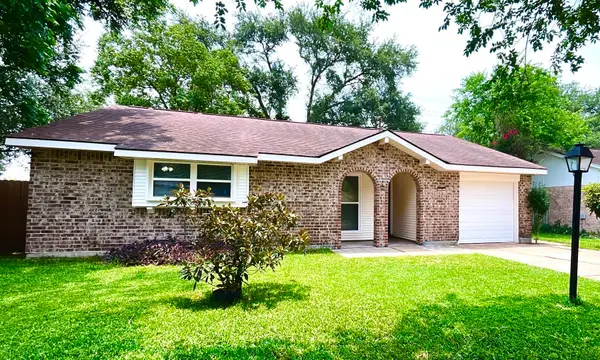 $265,000Active3 beds 2 baths1,414 sq. ft.
$265,000Active3 beds 2 baths1,414 sq. ft.13419 Greenway Drive, Sugar Land, TX 77498
MLS# 21523700Listed by: NEST AHEAD - Open Sat, 2 to 4pmNew
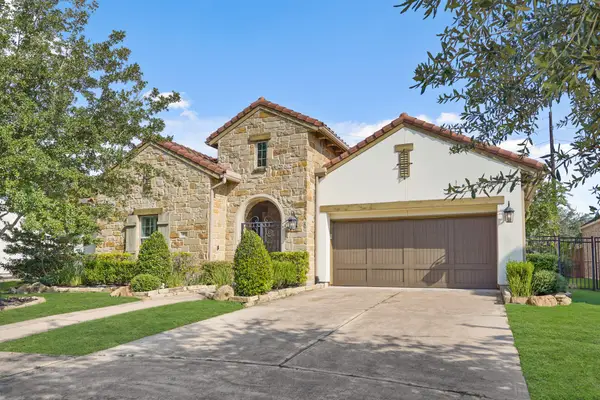 $725,000Active3 beds 3 baths2,697 sq. ft.
$725,000Active3 beds 3 baths2,697 sq. ft.67 Quiet Vista Drive, Sugar Land, TX 77498
MLS# 58276136Listed by: BERKSHIRE HATHAWAY HOMESERVICES PREMIER PROPERTIES
