7714 Long Shadows Drive, Sugar Land, TX 77479
Local realty services provided by:Better Homes and Gardens Real Estate Gary Greene
7714 Long Shadows Drive,Sugar Land, TX 77479
$1,510,000
- 5 Beds
- 4 Baths
- 5,472 sq. ft.
- Single family
- Active
Listed by: audra o'neal
Office: ontx realty partners
MLS#:9704042
Source:HARMLS
Price summary
- Price:$1,510,000
- Price per sq. ft.:$275.95
- Monthly HOA dues:$105.42
About this home
Greatwood Luxury & Custom Craftsmanship. EVERYTHING is new. New Flooring, 6” Baseboards, Lighting, Cabinets, Counters, Showers, Tubs, Toilets, Mirrors, Chandeliers, Ceiling Fans, Recessed Lighting, New Windows, Added Windows, Iron Double Doors, New Foundation, New Water Heaters. Magazine-Worthy Kitchen with 3” Thick Kitchen Counters with Island MADE for Entertainment, New Kitchen Appliances, Custom Cabinetry. Master Suite is a true retreat w/ freestanding tub, oversized shower w/ added glass extension, custom 12’ storage cabinet & boutique-style closet with 18 custom drawers. TWO Covered Patios, one w/ Gorgeous Chandelier & 2 Custom Fans, Gas Fire Pit, 25 THOUSAND GALLON Pool & Spa, Double Staircases, 3-car garage, whole-house water filtration + softener. Hidden media room behind sliding bookcase, butcher-block pantry w/Electrical, Designer MUD Area, Roof-2021, A/Cx3–2021, Pool–2022...5 Beds, 2 Offices, Gym, 2 Gamerooms, Dining, 2 Living Spaces, You Must See This Masterpiece!
Contact an agent
Home facts
- Year built:2004
- Listing ID #:9704042
- Updated:January 10, 2026 at 06:10 PM
Rooms and interior
- Bedrooms:5
- Total bathrooms:4
- Full bathrooms:3
- Half bathrooms:1
- Living area:5,472 sq. ft.
Heating and cooling
- Cooling:Central Air, Electric
- Heating:Central, Gas
Structure and exterior
- Roof:Composition
- Year built:2004
- Building area:5,472 sq. ft.
- Lot area:0.34 Acres
Schools
- High school:GEORGE RANCH HIGH SCHOOL
- Middle school:READING JUNIOR HIGH SCHOOL
- Elementary school:CAMPBELL ELEMENTARY SCHOOL (LAMAR)
Utilities
- Sewer:Public Sewer
Finances and disclosures
- Price:$1,510,000
- Price per sq. ft.:$275.95
- Tax amount:$15,604 (2025)
New listings near 7714 Long Shadows Drive
- New
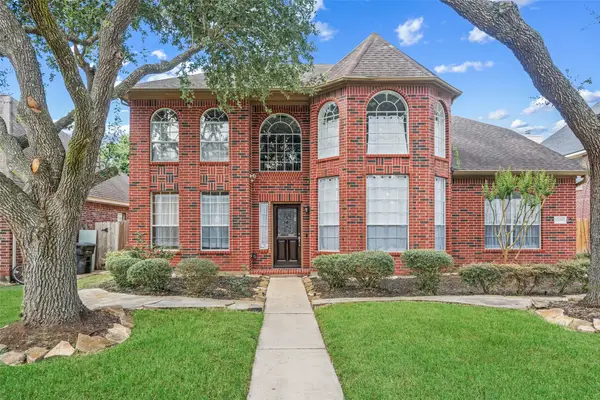 $485,000Active5 beds 5 baths3,548 sq. ft.
$485,000Active5 beds 5 baths3,548 sq. ft.12018 Mckinney Falls Lane, Sugar Land, TX 77498
MLS# 34471291Listed by: HOMESMART - Open Sun, 1 to 4pmNew
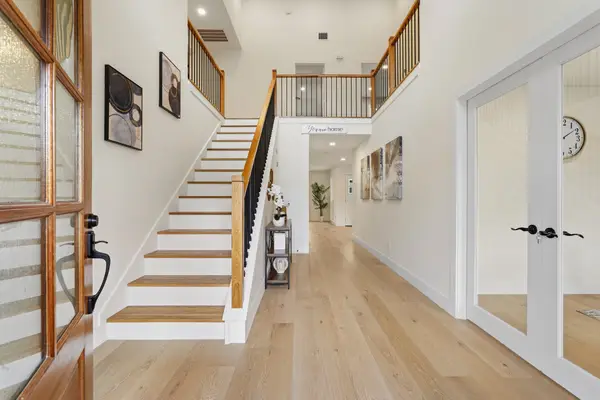 $748,000Active4 beds 5 baths3,595 sq. ft.
$748,000Active4 beds 5 baths3,595 sq. ft.4407 Knightsbridge Boulevard, Sugar Land, TX 77479
MLS# 79702806Listed by: EXP REALTY, LLC - New
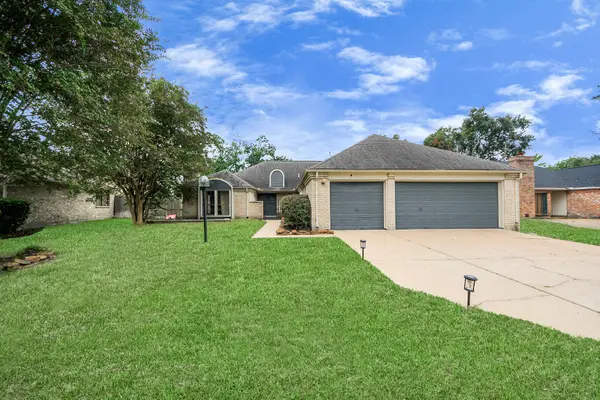 $369,990Active5 beds 3 baths2,500 sq. ft.
$369,990Active5 beds 3 baths2,500 sq. ft.902 Rolling Mill Drive, Sugar Land, TX 77498
MLS# 88934459Listed by: MIH REALTY, LLC - New
 $349,000Active3 beds 2 baths1,847 sq. ft.
$349,000Active3 beds 2 baths1,847 sq. ft.619 Rolling Mill Drive, Sugar Land, TX 77498
MLS# 75365137Listed by: KELLER WILLIAMS SIGNATURE - New
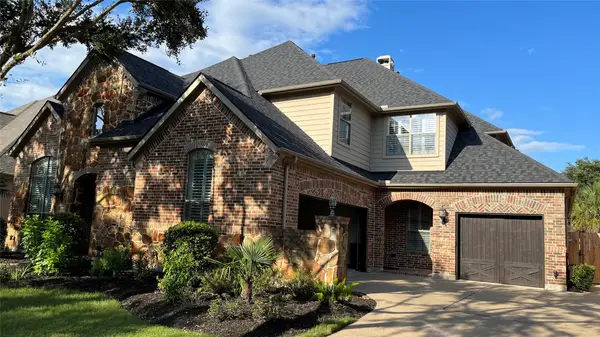 $920,000Active5 beds 6 baths4,095 sq. ft.
$920,000Active5 beds 6 baths4,095 sq. ft.1215 Amherst Avenue, Sugar Land, TX 77479
MLS# 85818295Listed by: MY CASTLE REALTY - New
 $618,000Active4 beds 4 baths3,195 sq. ft.
$618,000Active4 beds 4 baths3,195 sq. ft.3138 Old Masters Drive, Sugar Land, TX 77479
MLS# 94879761Listed by: SOUTHWEST REALTY GROUP - Open Sun, 2 to 4pmNew
 $798,000Active5 beds 5 baths4,366 sq. ft.
$798,000Active5 beds 5 baths4,366 sq. ft.5911 White River Pass Lane, Sugar Land, TX 77479
MLS# 73741640Listed by: EXP REALTY LLC - New
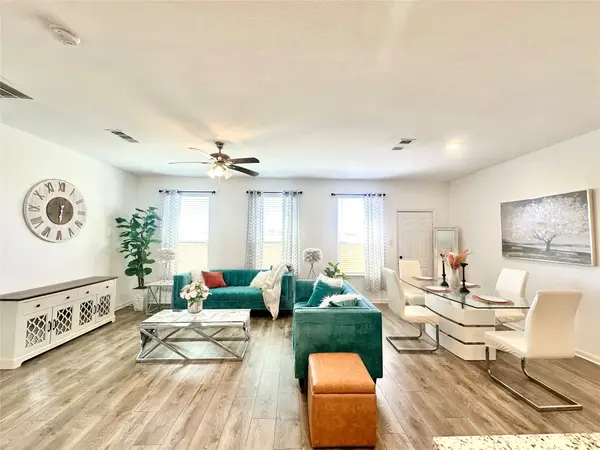 $329,000Active4 beds 4 baths2,302 sq. ft.
$329,000Active4 beds 4 baths2,302 sq. ft.11218 Beverley Park Street, Sugar Land, TX 77498
MLS# 57020280Listed by: RE/MAX SOUTHWEST - New
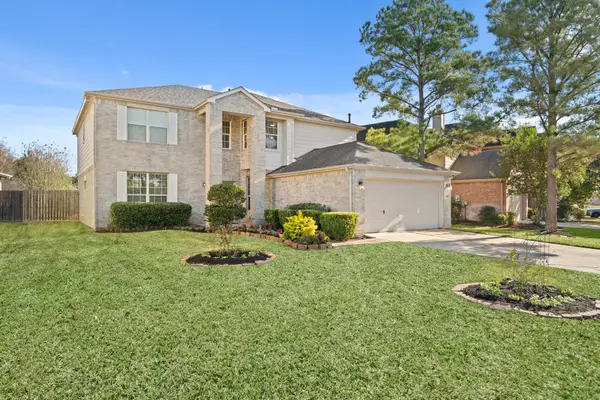 $455,000Active5 beds 4 baths
$455,000Active5 beds 4 baths5511 Gable Meadows Drive, Houston, TX 77479
MLS# 56380733Listed by: COMPASS RE TEXAS, LLC - HOUSTON - New
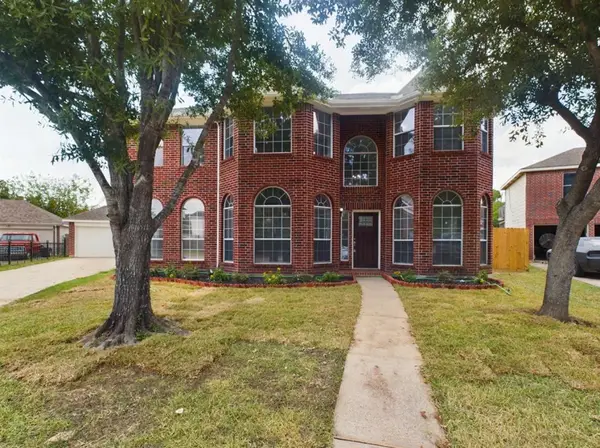 $480,000Active6 beds 4 baths3,392 sq. ft.
$480,000Active6 beds 4 baths3,392 sq. ft.10102 Elder Mill Lane, Sugar Land, TX 77498
MLS# 85283401Listed by: NB ELITE REALTY
