117 Mustang Springs Circle, Sunset, TX 76270
Local realty services provided by:Better Homes and Gardens Real Estate Rhodes Realty
Listed by: tabatha polley940-365-7600
Office: keller williams realty
MLS#:20902168
Source:GDAR
Price summary
- Price:$650,000
- Price per sq. ft.:$213.6
- Monthly HOA dues:$29.17
About this home
95 % completed NEW CONSTRUCTION !!! Embrace unparalleled elegance in this brand-new custom home on a sprawling 2-acre estate in the esteemed Silver Lakes Ranch community. This masterpiece offers an exquisite open floor plan bathed in natural light, centered around a cozy fireplace.
Escape to the luxurious master suite, your private retreat with a spa-inspired en suite bath featuring a separate soaking tub, dual vanities, and a walk-in closet. The practical layout includes a sophisticated utility room seamlessly connected to a mudroom off the garage.
The second floor hosts a spacious game room and two bedrooms connected by a stylish Jack and Jill bathroom.
Step outside to your personal sanctuary on the expansive covered back patio and enjoy serene views under the Texas sky.
This is an extraordinary opportunity to live your dream on prime Texas land. Enjoy exclusive community amenities: pool, lake, and clubhouse.
Move-in ready in just 3 weeks—just in time for the HOLIDAYS! Welcome to your fabulous new beginning in Silver Lakes Ranch.
Contact an agent
Home facts
- Year built:2024
- Listing ID #:20902168
- Added:303 day(s) ago
- Updated:February 15, 2026 at 12:41 PM
Rooms and interior
- Bedrooms:4
- Total bathrooms:3
- Full bathrooms:3
- Living area:3,043 sq. ft.
Heating and cooling
- Cooling:Ceiling Fans, Central Air, Electric
- Heating:Central, Electric, Fireplaces
Structure and exterior
- Roof:Composition
- Year built:2024
- Building area:3,043 sq. ft.
- Lot area:2.01 Acres
Schools
- High school:Alvord
- Middle school:Alvord
- Elementary school:Alvord
Finances and disclosures
- Price:$650,000
- Price per sq. ft.:$213.6
- Tax amount:$290
New listings near 117 Mustang Springs Circle
- New
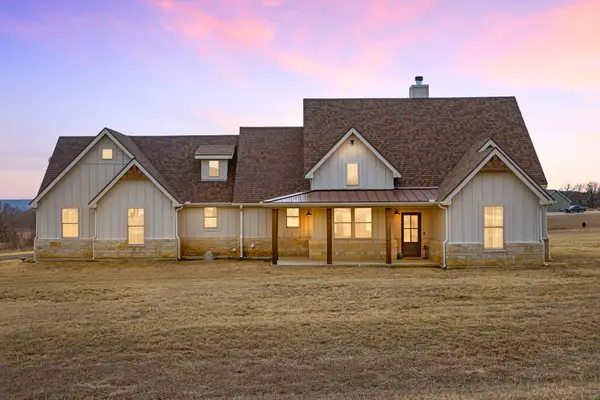 $573,999Active3 beds 4 baths2,268 sq. ft.
$573,999Active3 beds 4 baths2,268 sq. ft.476 Silver Leaf Drive, Sunset, TX 76270
MLS# 21177518Listed by: PARKER PROPERTIES REAL ESTATE - New
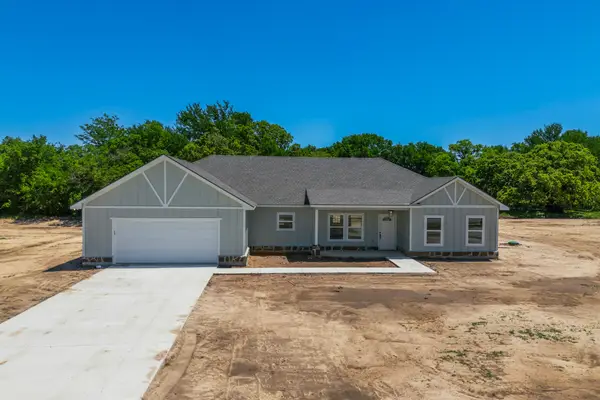 $290,000Active3 beds 2 baths1,958 sq. ft.
$290,000Active3 beds 2 baths1,958 sq. ft.319 Smyrna Meadows Lane, Sunset, TX 76270
MLS# 21179546Listed by: MY CASTLE REALTY - New
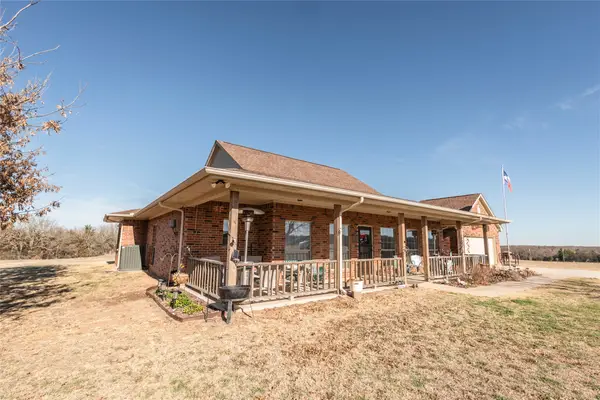 $989,000Active3 beds 2 baths2,340 sq. ft.
$989,000Active3 beds 2 baths2,340 sq. ft.2168 Fruitland Road, Sunset, TX 76270
MLS# 21179323Listed by: RED RIVER REALTY - New
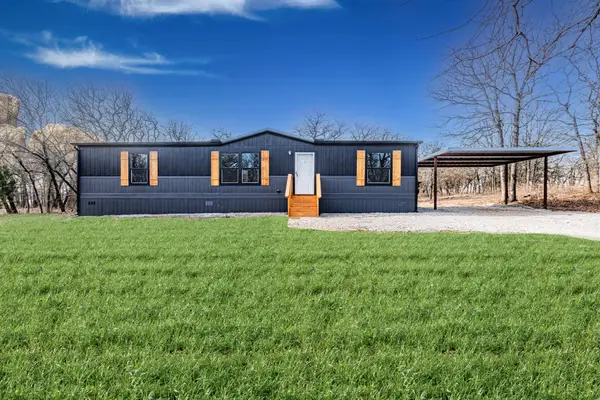 $254,999Active3 beds 2 baths1,493 sq. ft.
$254,999Active3 beds 2 baths1,493 sq. ft.300 Huddleston Road, Sunset, TX 76270
MLS# 21176573Listed by: HOUSE BROKERAGE  $140,000Active5.07 Acres
$140,000Active5.07 AcresLot 70 Silver Lakes Drive, Sunset, TX 76270
MLS# 21158987Listed by: KELLER WILLIAMS REALTY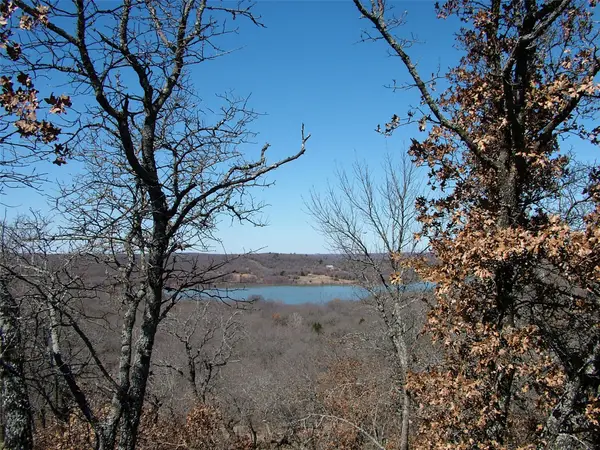 $89,900Active2.05 Acres
$89,900Active2.05 Acres401 Mountain View Court, Sunset, TX 76270
MLS# 21166797Listed by: RIVERCREST REALTY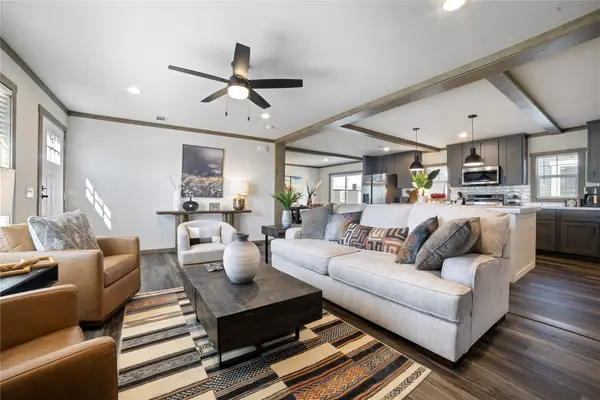 $349,000Active4 beds 2 baths2,001 sq. ft.
$349,000Active4 beds 2 baths2,001 sq. ft.Lot 9 Denver Road, Sunset, TX 76270
MLS# 21163660Listed by: HOUSE BROKERAGE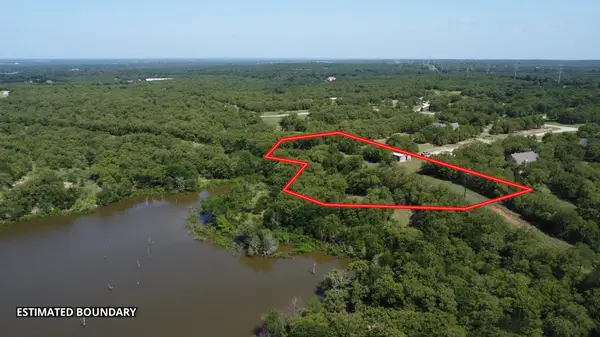 $375,000Active2.75 Acres
$375,000Active2.75 Acres194 Lakeview Court, Sunset, TX 76270
MLS# 21161860Listed by: KELLER WILLIAMS REALTY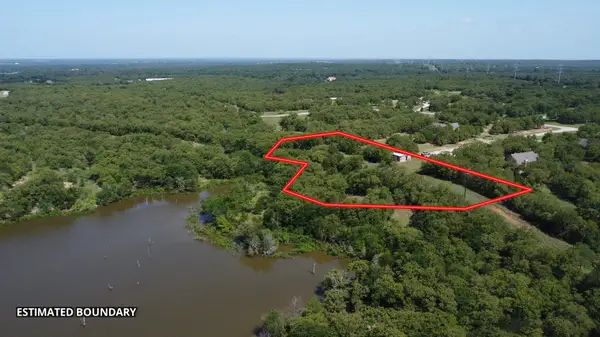 $375,000Active2 beds 2 baths924 sq. ft.
$375,000Active2 beds 2 baths924 sq. ft.194 Lakeview, Sunset, TX 76270
MLS# 21161943Listed by: KELLER WILLIAMS REALTY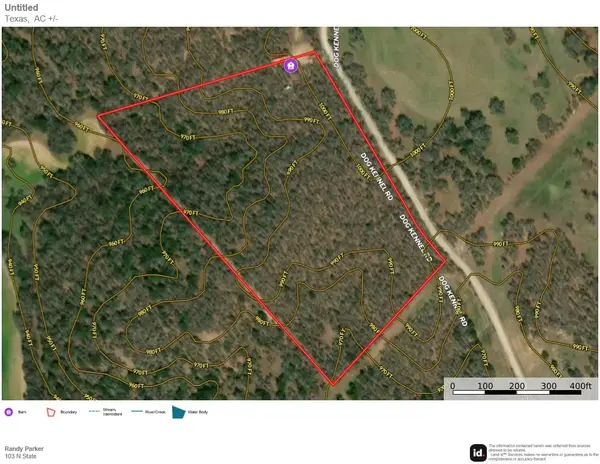 $299,000Active11.85 Acres
$299,000Active11.85 Acres1746 Dog Kennel Road, Sunset, TX 76270
MLS# 21161700Listed by: PARKER PROPERTIES REAL ESTATE

