2127 Denver Road, Sunset, TX 76270
Local realty services provided by:Better Homes and Gardens Real Estate Senter, REALTORS(R)
Listed by: june robinson, jasmine sellers940-230-7099
Office: house brokerage
MLS#:21072136
Source:GDAR
Price summary
- Price:$294,990
- Price per sq. ft.:$135.07
About this home
This beautiful home is set on over 4 acres and offers plenty of space to enjoy the outdoors with a 10x16 covered front deck and an 8x8 back deck. The exterior features smart panel skirting, while the interior boasts an open-concept design with recessed lighting throughout. The kitchen is equipped with a spacious island, generous counter space, walk-in pantry, and brand-new appliances. The primary suite includes a walk-in closet and private en-suite bath, while the additional bedrooms provide comfortable retreats of their own. Other highlights include a private well, private septic system, carport, and ample parking. A 1-year manufacturer’s warranty is included, and the home qualifies for FHA, VA, USDA, and Conventional financing. All information is deemed reliable; however, buyers and their agents should verify all details, including lot dimensions, easements, school district, and subdivision restrictions.
Contact an agent
Home facts
- Year built:2025
- Listing ID #:21072136
- Added:45 day(s) ago
- Updated:November 15, 2025 at 08:45 AM
Rooms and interior
- Bedrooms:5
- Total bathrooms:2
- Full bathrooms:2
- Living area:2,184 sq. ft.
Heating and cooling
- Cooling:Central Air, Electric
- Heating:Central, Electric
Structure and exterior
- Roof:Composition
- Year built:2025
- Building area:2,184 sq. ft.
- Lot area:4.29 Acres
Schools
- High school:Bowie
- Elementary school:Bowie
Utilities
- Water:Well
Finances and disclosures
- Price:$294,990
- Price per sq. ft.:$135.07
New listings near 2127 Denver Road
- New
 $625,000Active47.97 Acres
$625,000Active47.97 AcresTBD County Road 1895, Sunset, TX 76270
MLS# 21107842Listed by: ULTIMA REAL ESTATE - New
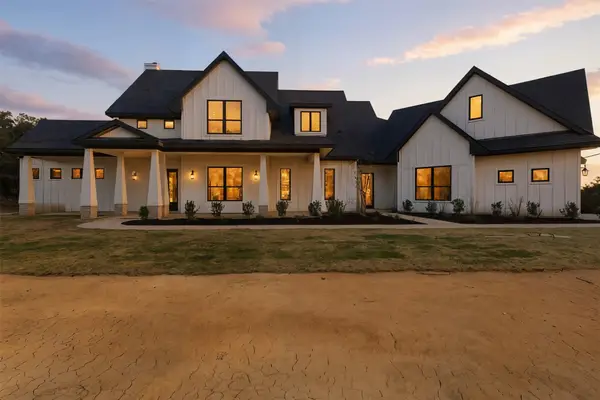 $629,000Active4 beds 3 baths3,034 sq. ft.
$629,000Active4 beds 3 baths3,034 sq. ft.1552 Lakeridge Boulevard, Sunset, TX 76270
MLS# 21101331Listed by: BROOKS & MORGAN REAL ESTATE 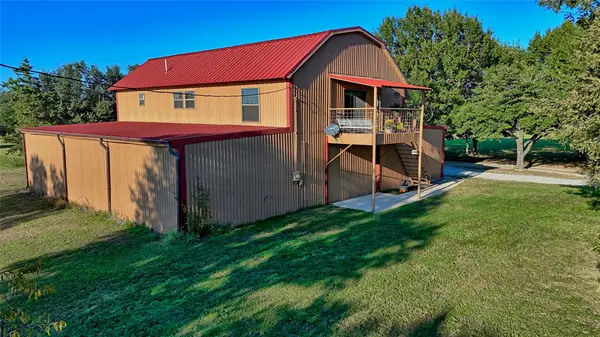 $599,000Active3 beds 2 baths1,560 sq. ft.
$599,000Active3 beds 2 baths1,560 sq. ft.712 Front Street, Sunset, TX 76270
MLS# 21098708Listed by: JONES REAL ESTATE $305,000Active11.85 Acres
$305,000Active11.85 Acres1746 Dog Kennel Road, Sunset, TX 76270
MLS# 21097795Listed by: PARKER PROPERTIES REAL ESTATE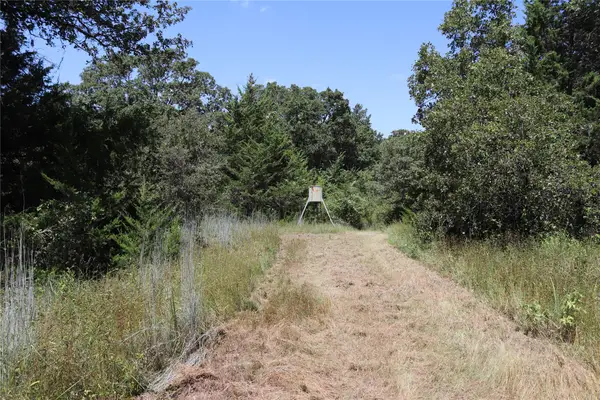 $504,000Active36 Acres
$504,000Active36 Acres36 ACRES Fm 1749, Sunset, TX 76270
MLS# 21096227Listed by: TEXAS LANDMARK REALTORS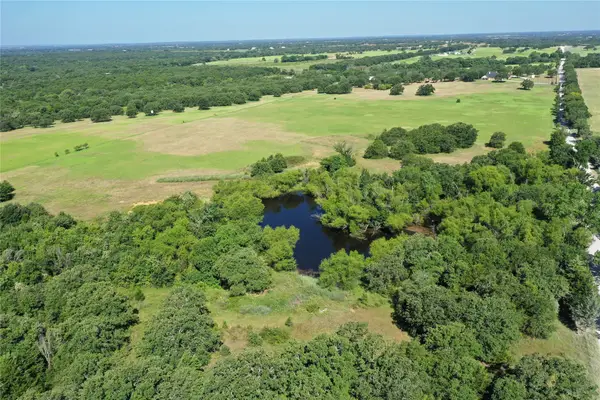 $390,000Pending26 Acres
$390,000Pending26 Acres26 ACRES Fm 1749, Sunset, TX 76270
MLS# 21096236Listed by: TEXAS LANDMARK REALTORS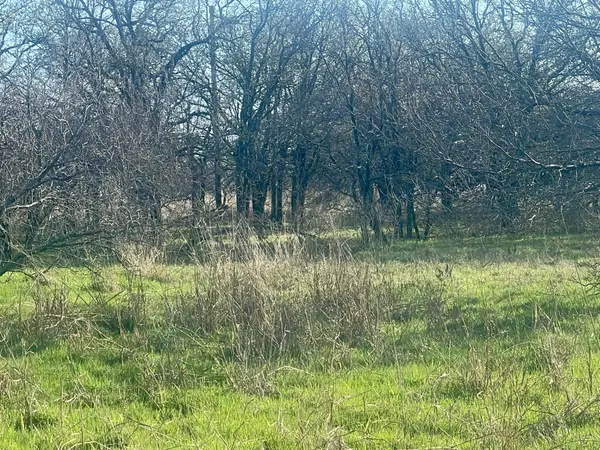 $2,890,800Active292 Acres
$2,890,800Active292 Acres001 Denver Road, Sunset, TX 76270
MLS# 21090113Listed by: RE/MAX FIRST REALTY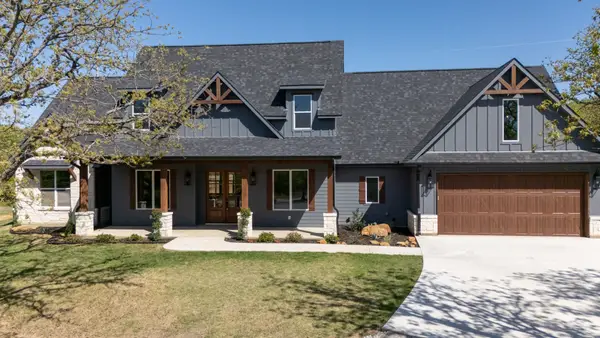 $675,000Active3 beds 3 baths2,550 sq. ft.
$675,000Active3 beds 3 baths2,550 sq. ft.109 Post Oak Cove, Sunset, TX 76270
MLS# 21086147Listed by: FATHOM REALTY, LLC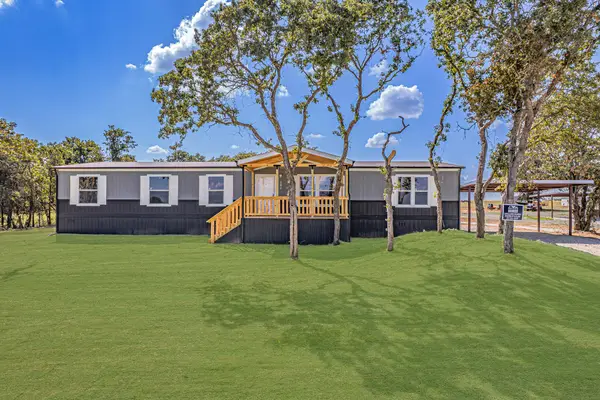 $279,999Active4 beds 2 baths2,185 sq. ft.
$279,999Active4 beds 2 baths2,185 sq. ft.242 Huddleston Road, Sunset, TX 76270
MLS# 21019436Listed by: HOUSE BROKERAGE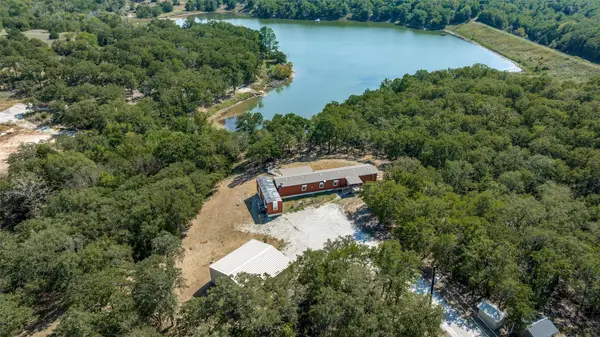 $375,000Active3 beds 2 baths1,216 sq. ft.
$375,000Active3 beds 2 baths1,216 sq. ft.1231 Bryan Road, Sunset, TX 76270
MLS# 21077981Listed by: SUE SWINT REALTY
