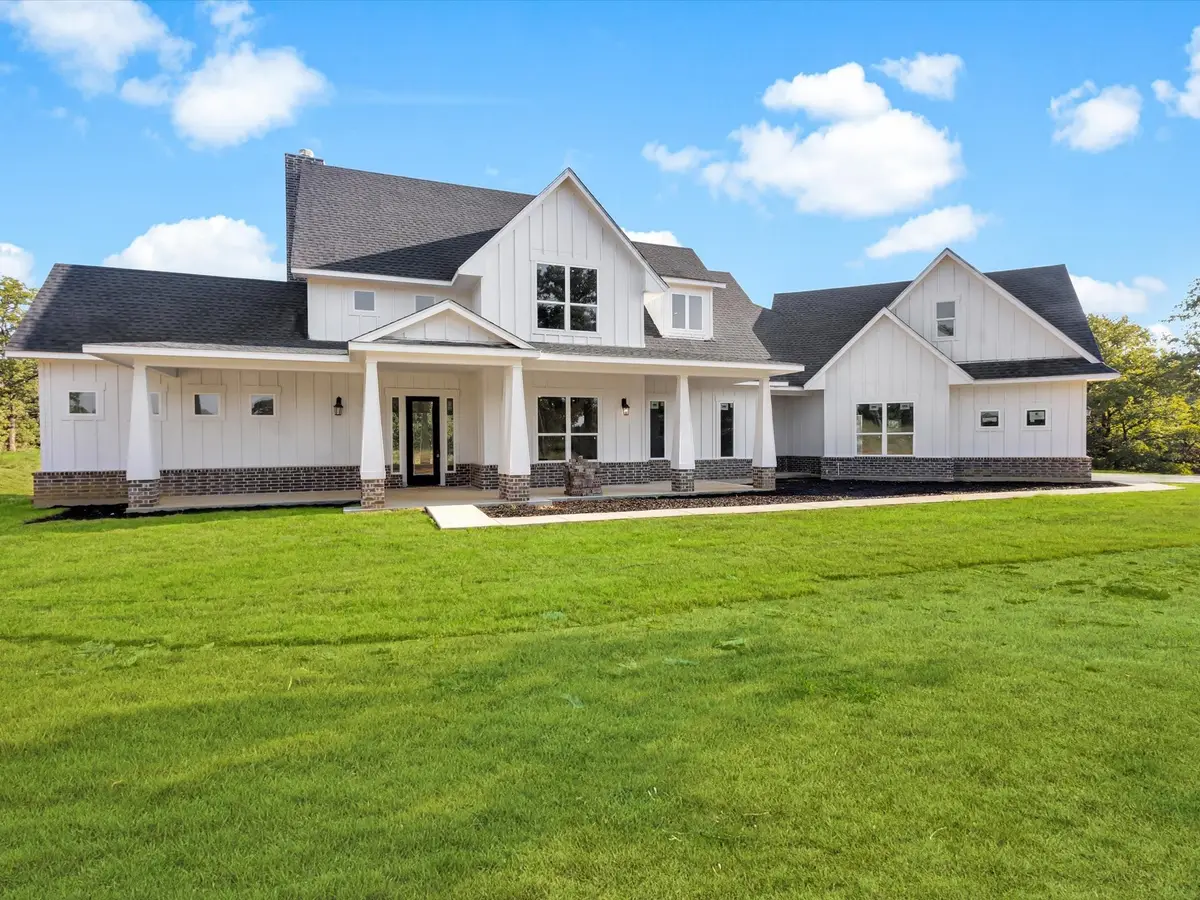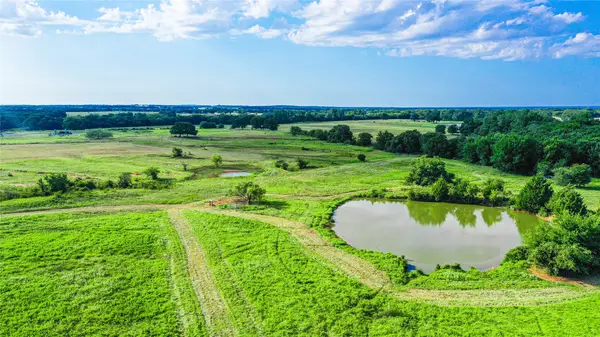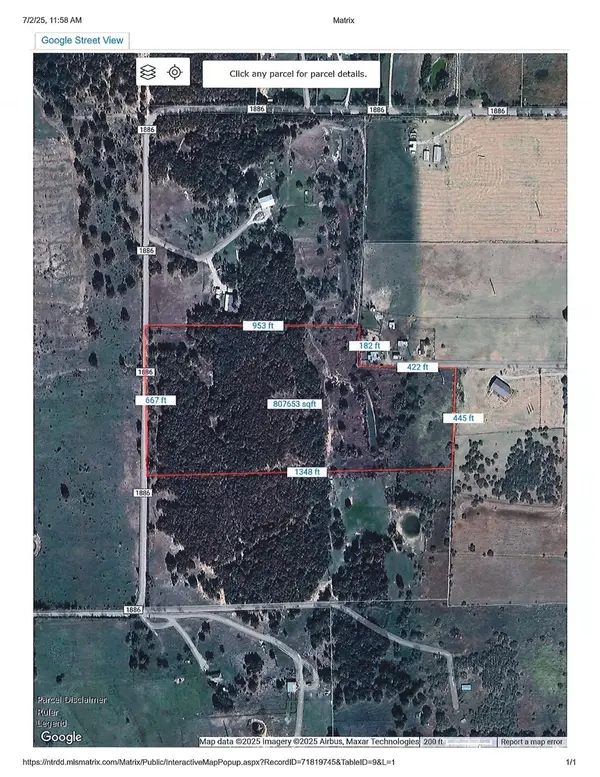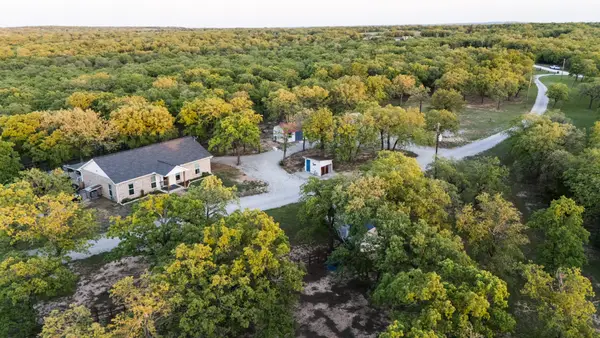247 Silver Lakes Drive, Sunset, TX 76270
Local realty services provided by:Better Homes and Gardens Real Estate The Bell Group



Listed by:patrick winn
Office:brooks & morgan real estate
MLS#:21023469
Source:GDAR
Price summary
- Price:$749,999
- Price per sq. ft.:$247.2
- Monthly HOA dues:$29.17
About this home
Hidden at the end of a tree-lined drive in Sunset, this newly built modern farmhouse pairs magazine-worthy style with the wide-open freedom of roughly five private acres! From its board-and-batten façade and deep front porch to the sprawling yard and serene, oak-studded surroundings, every angle reveals this home’s commanding presence. Inside, a two-story great room boasts numerous windows, abundant natural light and cozy fireplace. The luxury vinyl wide-plank flooring guides you to an entertainer’s kitchen—complete with floor-to-ceiling shaker cabinetry, quartz-slab counters, stainless farmhouse sink, brass hardware, walk-in pantry, and a statement island finished in a warm wheat tone. The primary retreat is a spa-like sanctuary boasting marble-look tile, freestanding soaking tub, frameless shower, dual vanities, and large walk-in closet with a custom shelving system. Upstairs reveals a sun-filled loft landing and an expansive vaulted bonus room—perfect for a game room, play room, home office, or exercise area! With Lake Amon G. Carter minutes away and US-287 just down the road for an easy Fort Worth commute, this property delivers sophisticated design, resort-style outdoor living, and the elbow-room acreage you’ve been dreaming of—truly the best of modern farmhouse living! Schedule your showing today!
Contact an agent
Home facts
- Year built:2025
- Listing Id #:21023469
- Added:11 day(s) ago
- Updated:August 10, 2025 at 03:09 PM
Rooms and interior
- Bedrooms:4
- Total bathrooms:3
- Full bathrooms:3
- Living area:3,034 sq. ft.
Heating and cooling
- Cooling:Ceiling Fans, Central Air
- Heating:Central
Structure and exterior
- Year built:2025
- Building area:3,034 sq. ft.
- Lot area:5.01 Acres
Schools
- High school:Alvord
- Middle school:Alvord
- Elementary school:Alvord
Finances and disclosures
- Price:$749,999
- Price per sq. ft.:$247.2
- Tax amount:$181
New listings near 247 Silver Lakes Drive
- New
 $600,000Active73.19 Acres
$600,000Active73.19 Acres2215 Denver Road, Sunset, TX 76270
MLS# 21033603Listed by: MACDOUGALL RANCH PROPERTIES, LLC - New
 $199,999Active15.24 Acres
$199,999Active15.24 Acres144 Silver Lakes Drive, Sunset, TX 76270
MLS# 21033451Listed by: NNN ADVISOR, LLC - New
 $375,000Active18.55 Acres
$375,000Active18.55 AcresTBD Cr-1886, Sunset, TX 76270
MLS# 21030799Listed by: C-21 SUE ANN DENTON, BRIDGEPORT  $765,000Active2 beds 2 baths1,500 sq. ft.
$765,000Active2 beds 2 baths1,500 sq. ft.1036 Ten Box Road, Sunset, TX 76270
MLS# 21025133Listed by: COMPASS RE TEXAS, LLC $65,000Active2.01 Acres
$65,000Active2.01 Acres107 Mustang Springs Circle, Sunset, TX 76270
MLS# 21021613Listed by: STONEBRIDGE REAL ESTATE $279,900Active4 beds 2 baths1,904 sq. ft.
$279,900Active4 beds 2 baths1,904 sq. ft.700 County Road 1785, Sunset, TX 76270
MLS# 21018953Listed by: GRANDMARQ REAL ESTATE SERVICES $2,250,000Active4 beds 3 baths2,900 sq. ft.
$2,250,000Active4 beds 3 baths2,900 sq. ft.2642 Huddleston, Sunset, TX 76270
MLS# 21017753Listed by: TEXAS LANDMARK REALTORS $279,990Active5 beds 3 baths2,027 sq. ft.
$279,990Active5 beds 3 baths2,027 sq. ft.3106 Smyrna Road, Sunset, TX 76270
MLS# 21013756Listed by: HOUSE BROKERAGE $1,200,000Active4 beds 4 baths2,731 sq. ft.
$1,200,000Active4 beds 4 baths2,731 sq. ft.136 Pr 169, Sunset, TX 76270
MLS# 21005002Listed by: LPT REALTY LLC
