1201 County Road 216, Sweetwater, TX 79556
Local realty services provided by:Better Homes and Gardens Real Estate Senter, REALTORS(R)
Listed by: tonya harbin
Office: real broker, llc.
MLS#:21114795
Source:GDAR
Price summary
- Price:$650,000
- Price per sq. ft.:$203.7
About this home
SOLD AS-IS. Welcome to the former Davis Ranch—86 breathtaking acres of rolling hills, wide-open skies, and unforgettable views. This 2-owner mid-century custom home offers 3 bedrooms, 3 baths, and an abundance of character, space, and potential. Step inside to find a warm and inviting layout filled with classic touches. The spacious living room features cedar paneling, soaring vaulted ceilings, and a stunning brick fireplace that anchors the space. The dining room impresses with floor-to-ceiling windows and its own vaulted ceiling, bringing the outdoors in. The kitchen boasts rough-cut cedar paneling, ample prep space, and a unique indoor JennAir grill—perfect for year-round cooking. A dedicated office with built-in desk and bookcases offers the ideal place to work from home. The amazing laundry room includes a sink, built-in desk, and plenty of extra room for storage or hobbies. This home features two primary suites. The main primary suite is exceptionally large with vaulted ceilings, a sitting area, and an ensuite that includes a soaking tub and separate shower. The second primary suite offers its own ensuite with a walk-in tub and beautiful vaulted ceilings accented with a wood beam. Off the dining room, enjoy peaceful mornings and evenings on the screened-in porch overlooking the property. A long pine-tree-lined driveway creates a grand entrance, setting the tone for the serenity and privacy that await. For those needing space for equipment, hobbies, or livestock, the property includes a 3,000 sq ft shop with partial electricity and outdoor pens. Additionally, the AC was replaced 5 years ago, and the water well will need a new pump. Whether you're dreaming of ranch life, a private retreat, or simply room to breathe, the Davis Ranch is a rare opportunity to own a truly special piece of land with a home full of craftsmanship, charm, and potential.
Contact an agent
Home facts
- Year built:1974
- Listing ID #:21114795
- Added:38 day(s) ago
- Updated:January 02, 2026 at 12:46 PM
Rooms and interior
- Bedrooms:3
- Total bathrooms:3
- Full bathrooms:3
- Living area:3,191 sq. ft.
Heating and cooling
- Cooling:Ceiling Fans, Central Air, Electric
- Heating:Central, Electric
Structure and exterior
- Roof:Metal
- Year built:1974
- Building area:3,191 sq. ft.
- Lot area:85.76 Acres
Schools
- High school:Sweetwater
- Middle school:Sweetwater
- Elementary school:Eastridge
Utilities
- Water:Well
Finances and disclosures
- Price:$650,000
- Price per sq. ft.:$203.7
- Tax amount:$5,685
New listings near 1201 County Road 216
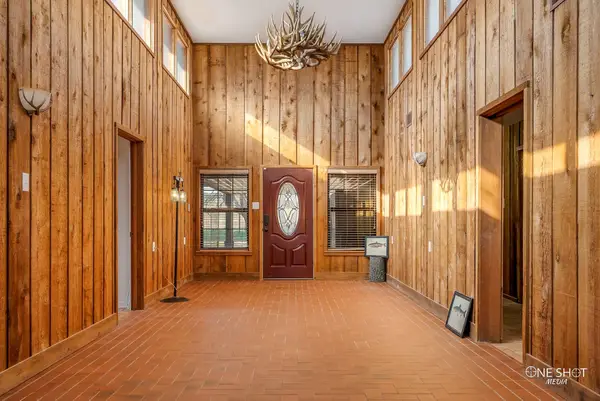 $370,000Active4 beds 3 baths4,240 sq. ft.
$370,000Active4 beds 3 baths4,240 sq. ft.252 County Road 235, Sweetwater, TX 79556
MLS# 21051608Listed by: MOMENTUM GROUP REAL ESTATE- New
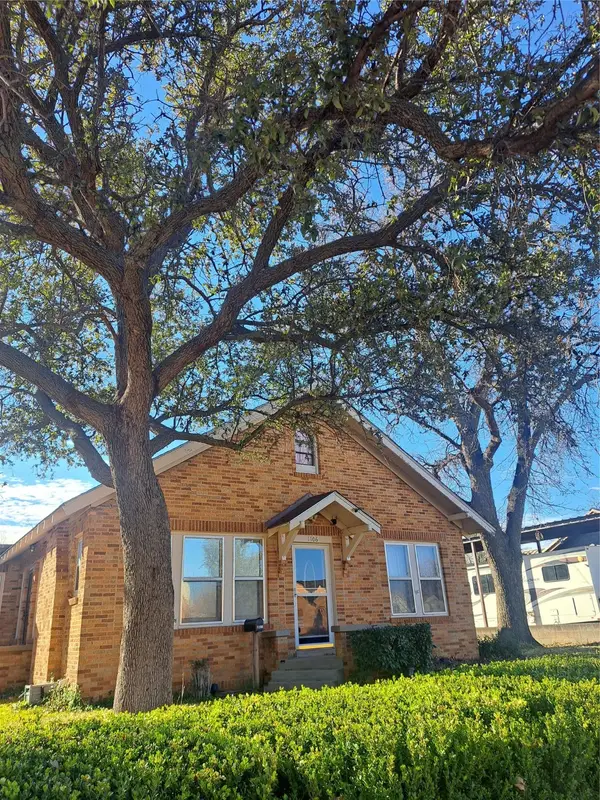 $160,000Active3 beds 3 baths1,756 sq. ft.
$160,000Active3 beds 3 baths1,756 sq. ft.1106 Silas Street, Sweetwater, TX 79556
MLS# 21138561Listed by: JMAX REALTY GROUP LLC 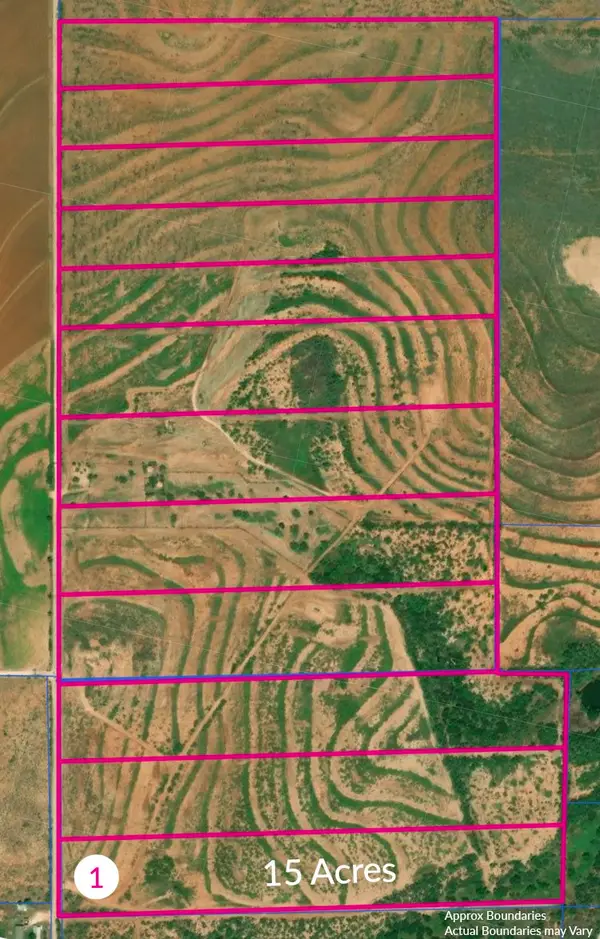 $105,900Active15 Acres
$105,900Active15 AcresTBD LOT 1 Cr 277, Sweetwater, TX 79556
MLS# 21126762Listed by: REAL BROKER, LLC.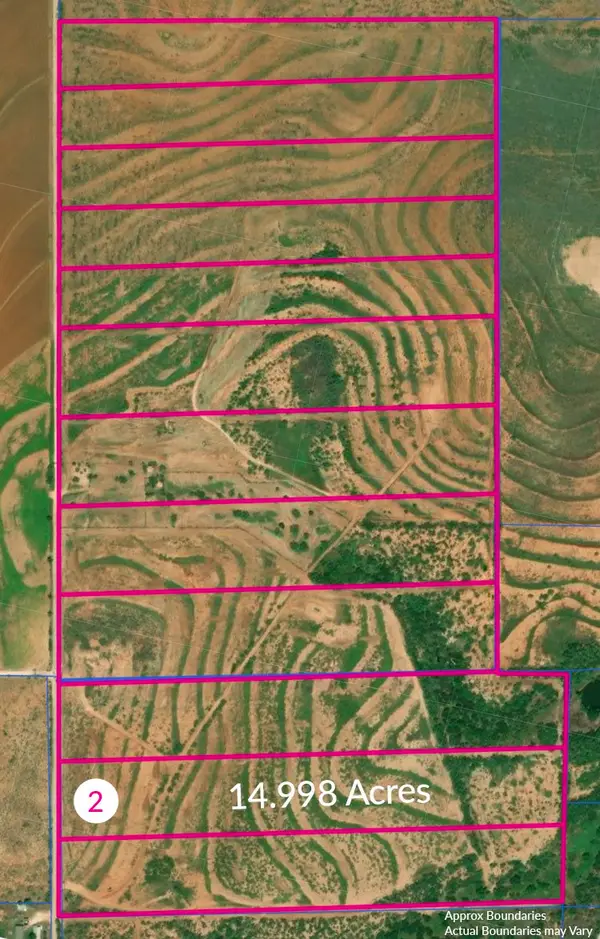 $110,900Active15 Acres
$110,900Active15 AcresTBD LOT 2 Cr 277, Sweetwater, TX 79556
MLS# 21126779Listed by: REAL BROKER, LLC.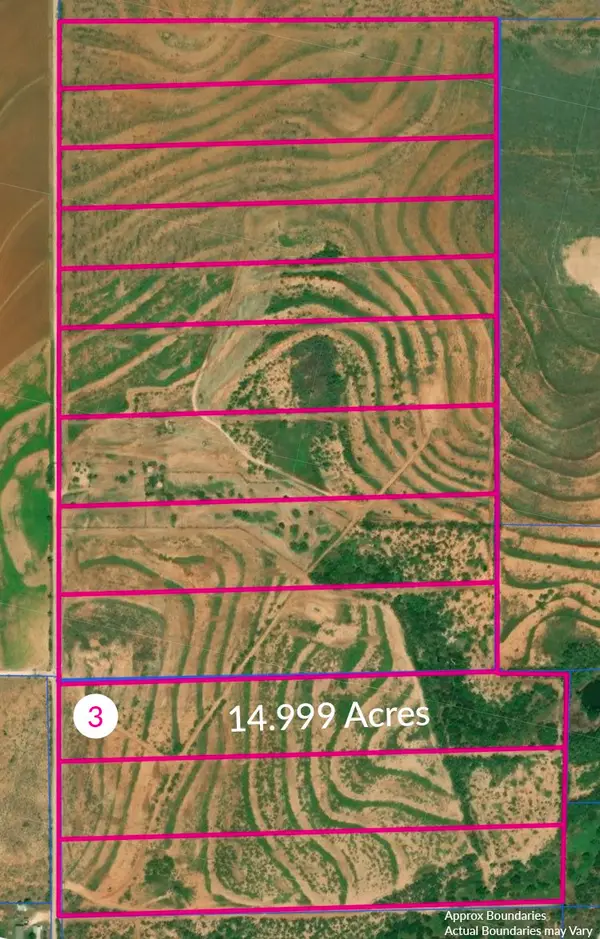 $105,900Active15 Acres
$105,900Active15 AcresTBD LOT 3 Cr 277, Sweetwater, TX 79556
MLS# 21126825Listed by: REAL BROKER, LLC.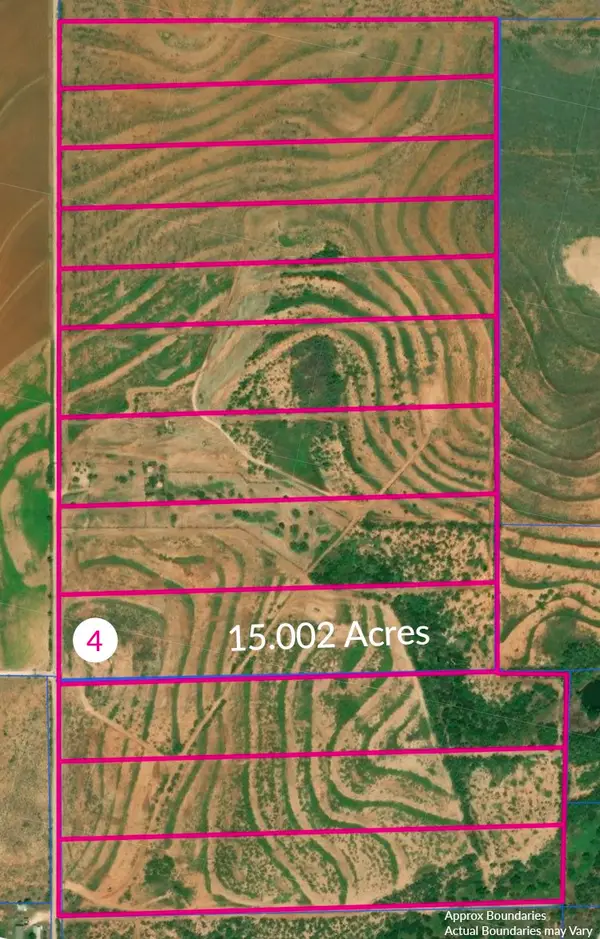 $99,000Active15 Acres
$99,000Active15 AcresTBD LOT 4 Cr 277, Sweetwater, TX 79556
MLS# 21126841Listed by: REAL BROKER, LLC.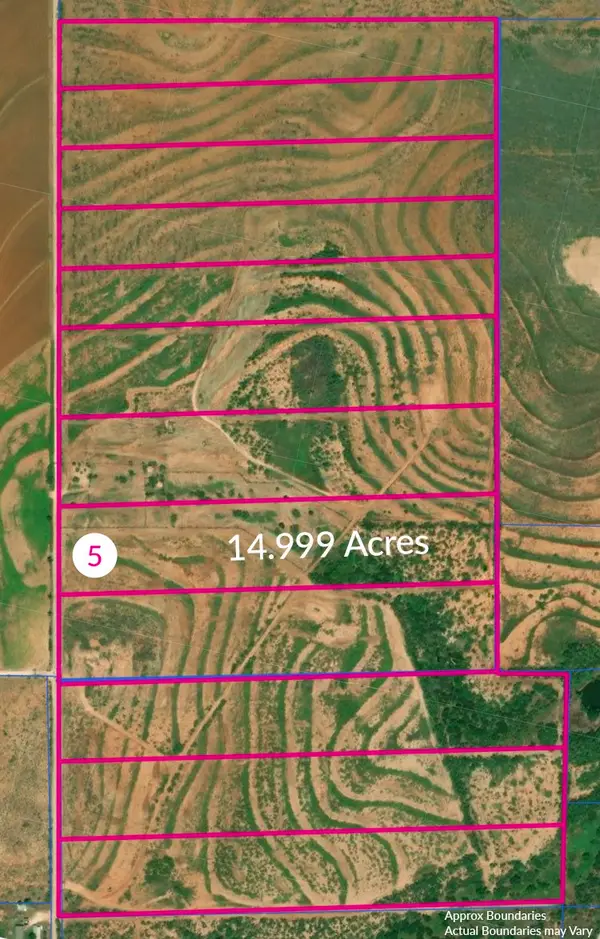 $115,000Active15 Acres
$115,000Active15 AcresTBD LOT 5 Cr 277, Sweetwater, TX 79556
MLS# 21130235Listed by: REAL BROKER, LLC.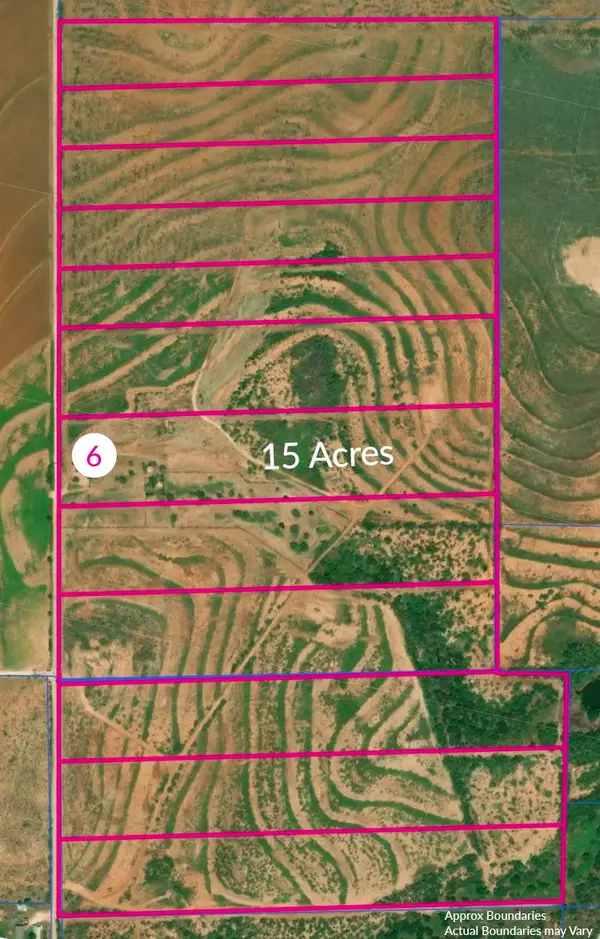 $99,900Active15 Acres
$99,900Active15 AcresTBD LOT 6 Cr 277, Sweetwater, TX 79556
MLS# 21130267Listed by: REAL BROKER, LLC.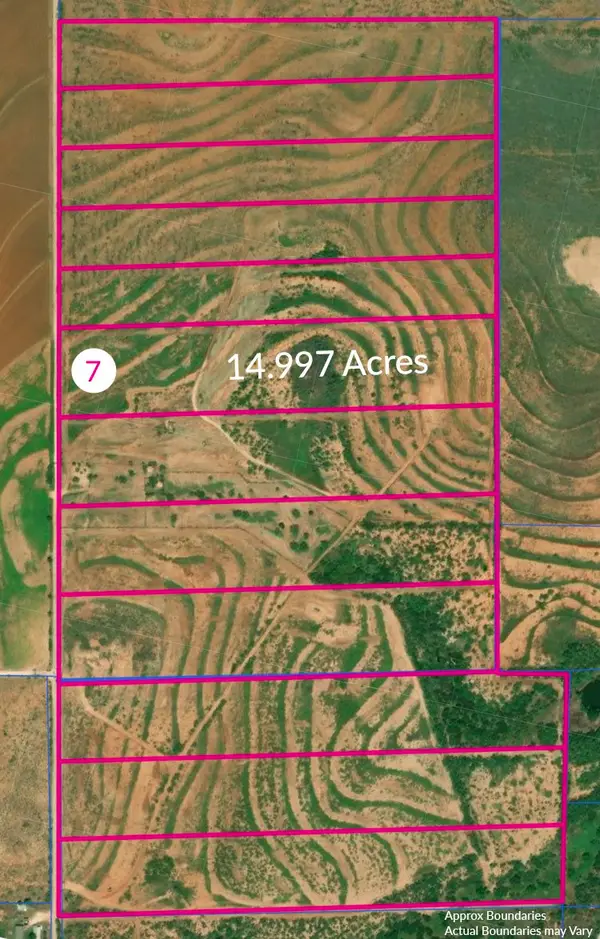 $119,900Active15 Acres
$119,900Active15 AcresTBD LOT 7 Cr 277, Sweetwater, TX 79556
MLS# 21130297Listed by: REAL BROKER, LLC.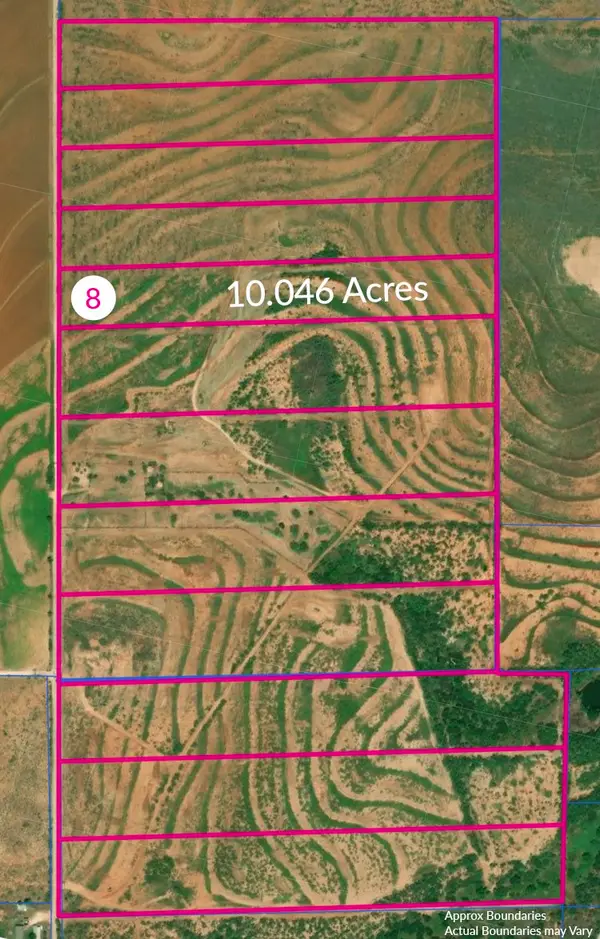 $69,900Active10 Acres
$69,900Active10 AcresTBD LOT 8 Cr 277, Sweetwater, TX 79556
MLS# 21131917Listed by: REAL BROKER, LLC.
