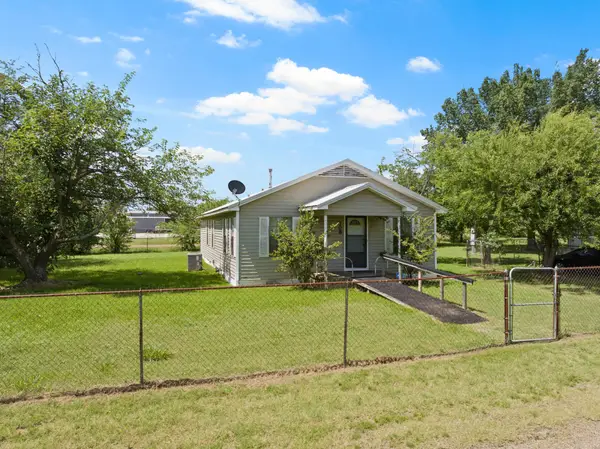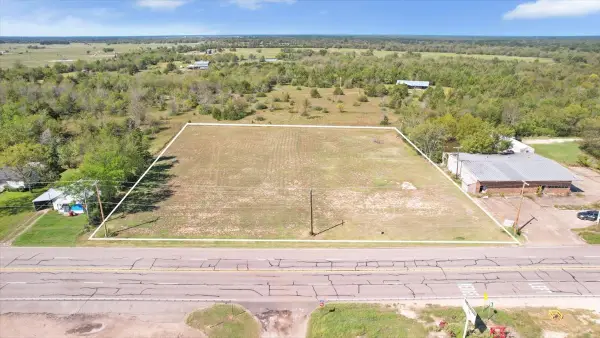988 W Fm-71, Talco, TX 75487
Local realty services provided by:Better Homes and Gardens Real Estate Senter, REALTORS(R)
Listed by:william stephens972-599-7000
Office:keller williams legacy
MLS#:20881862
Source:GDAR
Price summary
- Price:$199,500
- Price per sq. ft.:$182.03
About this home
This charming modern farmhouse is situated on a picturesque 1-acre lot, offering an abundance of features located in Hagansport, TX. The interior boasts 20-ft ceilings exposing wooden beams, creating an inviting atmosphere. The open layout of the kit, din, & liv areas serve as the focal point of the home, enhanced by large windows that invite natural light and picturesque views. The kit is equipped with butcher block countertops, ss appliances, a gas cooktop, & a farmhouse sink, along w a large window that provides a glimpse of outdoor activities. A spacious custom farm table remains, perfect for creating memories & enjoying family meals. Additionally, the laundry rm offers ample space and doubles as a pantry for added convenience.
The downstairs bedroom features 9-foot ceilings & a walk-in closet, while the bathroom includes a separate walk-in tile shower and an antique clawfoot tub. Upstairs, a roomy loft serves as a second bedroom or recreational space, further enhancing the home's versatility. Large windows throughout the property provide beautiful views and an abundance of natural light. The welcoming covered front porch, complete with a generous wooden overhang and exposed beams, features wraparound steps ideal for entertaining. This area overlooks a spacious, shaded backyard where children and pets can play freely. The owners have turned their place into a charming little barnyard, complete w chickens, geese, and goats! It's the ultimate adorable family farm! This charming gem is ideal for serene countryside living or for transforming into your next AirBnB or VRBO hit!
Contact an agent
Home facts
- Year built:2013
- Listing ID #:20881862
- Added:183 day(s) ago
- Updated:September 25, 2025 at 11:40 AM
Rooms and interior
- Bedrooms:2
- Total bathrooms:1
- Full bathrooms:1
- Living area:1,096 sq. ft.
Heating and cooling
- Cooling:Ceiling Fans, Central Air, Electric
- Heating:Central, Electric
Structure and exterior
- Roof:Metal
- Year built:2013
- Building area:1,096 sq. ft.
- Lot area:1.03 Acres
Schools
- High school:Mt Vernon
- Middle school:Mt Vernon
- Elementary school:Mt Vernon
Finances and disclosures
- Price:$199,500
- Price per sq. ft.:$182.03
- Tax amount:$2,964
New listings near 988 W Fm-71
- New
 $69,000Active6.5 Acres
$69,000Active6.5 AcresTract 1 Highway 271, Talco, TX 75487
MLS# 21068579Listed by: MAYBEN REALTY, LLC  $109,900Active2 beds 1 baths1,238 sq. ft.
$109,900Active2 beds 1 baths1,238 sq. ft.205 W Wilson, Talco, TX 75487
MLS# 25012882Listed by: MAYBEN REALTY - MOUNT PLEASANT SOUTH $109,900Pending2 beds 1 baths1,238 sq. ft.
$109,900Pending2 beds 1 baths1,238 sq. ft.205 E Wilson, Talco, TX 75487
MLS# 21046515Listed by: MAYBEN REALTY LLC $99,900Active0.56 Acres
$99,900Active0.56 AcresTBD Wilson, Talco, TX 75487
MLS# 21046401Listed by: MAYBEN REALTY LLC $29,000Pending0.26 Acres
$29,000Pending0.26 Acres200 S 4th St, Talco, TX 75487
MLS# 25010099Listed by: QUALITY CHOICE SOLUTIONS, LLC $189,000Active3 beds 1 baths1,456 sq. ft.
$189,000Active3 beds 1 baths1,456 sq. ft.708 Leak St, Talco, TX 75487
MLS# 20982057Listed by: MAYBEN REALTY, LLC $125,000Active2 beds 1 baths1,392 sq. ft.
$125,000Active2 beds 1 baths1,392 sq. ft.500 W Mc Lean, Talco, TX 75487
MLS# 25007824Listed by: MAYBEN REALTY - MT. PLEASANT $119,900Active2 beds 1 baths756 sq. ft.
$119,900Active2 beds 1 baths756 sq. ft.207 E Crawford, Talco, TX 75487
MLS# 25006379Listed by: PATRICK REDFEARN REALTY, LLC $64,900Active2.17 Acres
$64,900Active2.17 AcresTBD Highway 271, Talco, TX 75487
MLS# 20885636Listed by: CASTILLO REALTY
