105 Elm Branch Trl, Taylor, TX 76574
Local realty services provided by:Better Homes and Gardens Real Estate Winans
Listed by: daniel wilson
Office: new home now
MLS#:2918956
Source:ACTRIS
105 Elm Branch Trl,Taylor, TX 76574
$324,000
- 3 Beds
- 3 Baths
- 2,014 sq. ft.
- Single family
- Active
Price summary
- Price:$324,000
- Price per sq. ft.:$160.87
- Monthly HOA dues:$35
About this home
New Dream Finders Home! The Reynolds floor plan is a thoughtfully designed two-story home that offers 3 bedrooms, 2.5 bathrooms, and the flexibility of a one- or two-car garage.
The first floor delivers open-concept living at its finest. The spacious Great Room flows seamlessly into the Dining Room, perfect for family meals or entertaining. The kitchen, highlighted by its modern design and practical layout, opens up to a covered patio for indoor-outdoor enjoyment. Tucked privately away is the Owner’s Suite, featuring a generous walk-in closet and an en suite Owner’s Bath for a serene retreat. Additional spaces like the Study provide versatility for a home office or creative space.
Upstairs, the second floor adds more living space with two additional bedrooms, each offering their own walk-in closets, and a shared full bathroom. A spacious Loft area provides a bonus space ideal for a playroom, media center, or relaxation zone.
The Reynolds is designed to adapt to your lifestyle needs, offering a perfect combination of functional living and thoughtful details that truly make it feel like home. . ** Ask us about our low interest rates & special financing! Visit Onsite for details – subject to change without notice. **
Contact an agent
Home facts
- Year built:2025
- Listing ID #:2918956
- Updated:December 14, 2025 at 03:58 PM
Rooms and interior
- Bedrooms:3
- Total bathrooms:3
- Full bathrooms:2
- Half bathrooms:1
- Living area:2,014 sq. ft.
Heating and cooling
- Cooling:Central, Electric
- Heating:Central, Electric
Structure and exterior
- Roof:Composition, Shingle
- Year built:2025
- Building area:2,014 sq. ft.
Schools
- High school:Taylor
- Elementary school:Naomi Pasemann
Utilities
- Water:Public
- Sewer:Public Sewer
Finances and disclosures
- Price:$324,000
- Price per sq. ft.:$160.87
New listings near 105 Elm Branch Trl
- New
 $65,000Active0 Acres
$65,000Active0 Acres110 N Robinson St, Taylor, TX 76574
MLS# 3231113Listed by: KELLER WILLIAMS REALTY - New
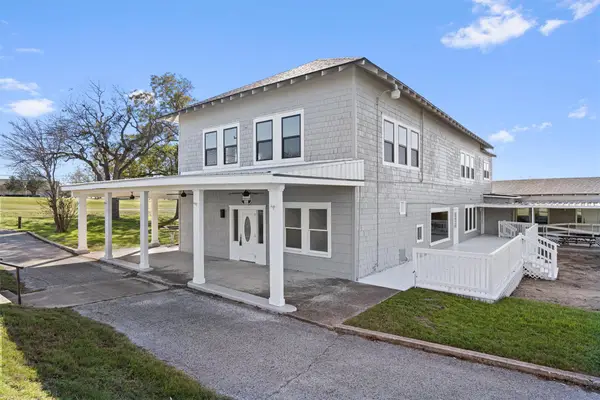 $650,000Active3 beds 4 baths6,808 sq. ft.
$650,000Active3 beds 4 baths6,808 sq. ft.1102 Beech St, Taylor, TX 76574
MLS# 4637225Listed by: THE REAL ESTATE SOCIAL, LLC - New
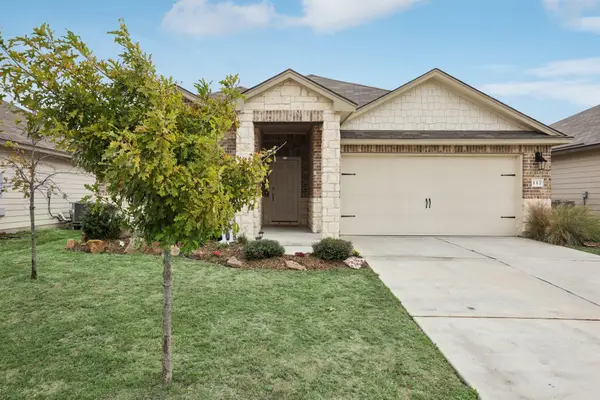 $350,000Active4 beds 3 baths1,944 sq. ft.
$350,000Active4 beds 3 baths1,944 sq. ft.117 Break Ave, Taylor, TX 76574
MLS# 3197739Listed by: ERA EXPERTS - New
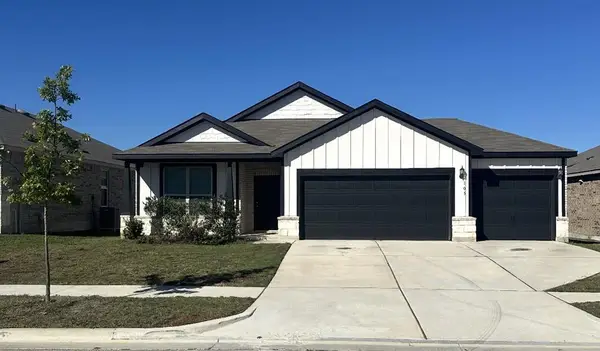 $339,500Active3 beds 2 baths1,743 sq. ft.
$339,500Active3 beds 2 baths1,743 sq. ft.105 Onna St, Taylor, TX 76574
MLS# 3941032Listed by: M & M REALTY - New
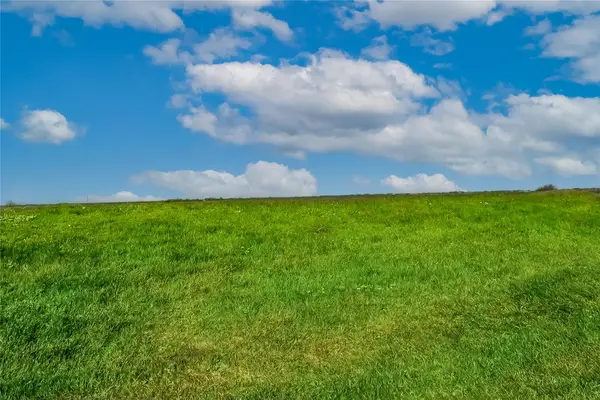 $399,000Active0 Acres
$399,000Active0 AcresTBD County Road 445 Tract 1, Taylor, TX 76574
MLS# 8412011Listed by: CARNLEY PROPERTIES - New
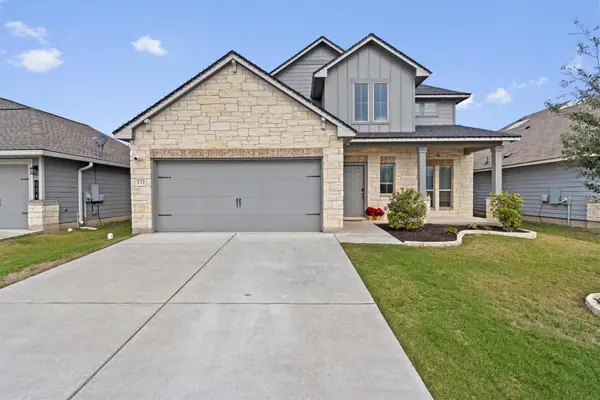 $369,000Active5 beds 3 baths2,584 sq. ft.
$369,000Active5 beds 3 baths2,584 sq. ft.132 Nathaniel Dr, Taylor, TX 76574
MLS# 4114159Listed by: BERKSHIRE HATHAWAY TX REALTY - New
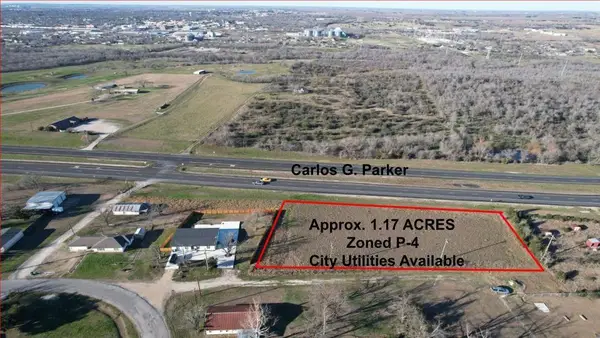 $399,000Active0 Acres
$399,000Active0 Acres000 W. Carlos G. Parker Blvd., Taylor, TX 76574
MLS# 9576202Listed by: RE/MAX ASSOCIATES GROUP - New
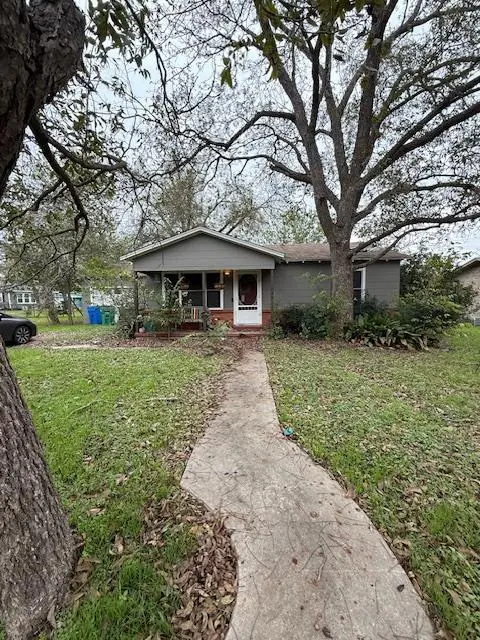 $25,000Active2 beds 1 baths992 sq. ft.
$25,000Active2 beds 1 baths992 sq. ft.1026 Victoria St, Taylor, TX 76574
MLS# 1063178Listed by: BERKSHIRE HATHAWAY TX REALTY - New
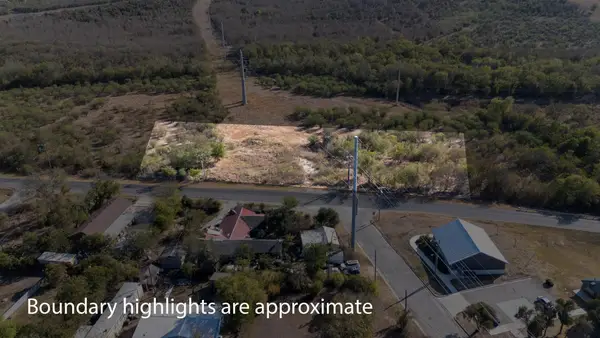 $150,000Active0 Acres
$150,000Active0 Acres1104 E Martin Luther King Jr Blvd, Taylor, TX 76574
MLS# 4886526Listed by: EXP REALTY, LLC - New
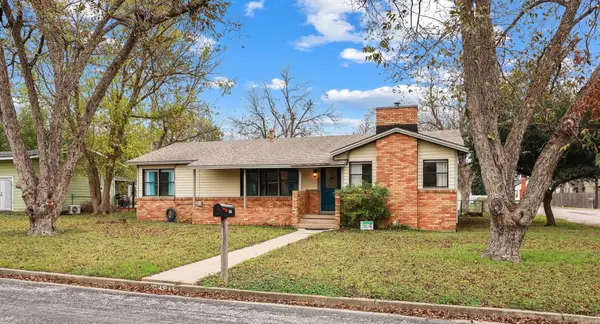 $289,900Active3 beds 2 baths1,442 sq. ft.
$289,900Active3 beds 2 baths1,442 sq. ft.1815 Eckhardt St, Taylor, TX 76574
MLS# 4628900Listed by: KELLER WILLIAMS REALTY-RR WC
