1003 Antelope Trl, Temple, TX 76504
Local realty services provided by:Better Homes and Gardens Real Estate Winans
Listed by: ben caballero
Office: homesusa.com
MLS#:5481812
Source:ACTRIS
Price summary
- Price:$259,990
- Price per sq. ft.:$162.49
- Monthly HOA dues:$25
About this home
MLS# 5481812 - Built by Dunhill Homes - Ready Now! ~ The Robin Plan, a beautifully designed single-story home offering 1600 sqft of living space. This home features 3 beds and 2 baths, perfect for families and those looking for modern amenities. The open floor plan includes a spacious living area and an eat-in kitchen with a granite countertop island. The primary offers a walk-in closet and an ensuite bath with dual sinks. Energy-efficient features such as low-e windows and a programmable thermostat enhance comfort and reduce utility costs. Additional highlights include a smart home system, luxury vinyl plank flooring, and a 2-car garage. Enjoy the best of contemporary living in this exceptional home! Dunhill Homes—It feels good to be home. Images may be reflective of a representative unit. Items shown may be artist renderings and may contain options that are not standard on all homes or not included in the purchase price. Availability may vary. Photos and 3D tour may be representative of the house plan, but not actual photos of the home.
Contact an agent
Home facts
- Year built:2024
- Listing ID #:5481812
- Updated:February 27, 2026 at 03:49 PM
Rooms and interior
- Bedrooms:3
- Total bathrooms:2
- Full bathrooms:2
- Flooring:Carpet, Vinyl
- Kitchen Description:Dishwasher, Disposal, Electric Range, Microwave
- Living area:1,600 sq. ft.
Heating and cooling
- Cooling:Central, Electric
- Heating:Central, Electric
Structure and exterior
- Roof:Composition
- Year built:2024
- Building area:1,600 sq. ft.
- Lot Features:Back Yard, Curbs, Front Yard
- Construction Materials:Blown-In Insulation, Brick, Frame, HardiPlank Type, Masonry Partial, Radiant Barrier
- Exterior Features:Private Yard
- Foundation Description:Slab
Schools
- High school:Temple
- Elementary school:Western Hills
Utilities
- Water:Public
- Sewer:Public Sewer
Finances and disclosures
- Price:$259,990
- Price per sq. ft.:$162.49
Features and amenities
- Appliances:Dishwasher, Disposal, Electric Range, Microwave
- Amenities:Pantry
- Smart home:Yes
New listings near 1003 Antelope Trl
- New
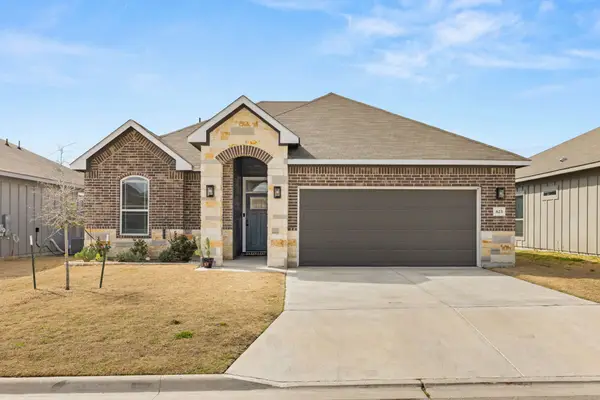 $289,900Active4 beds 3 baths1,863 sq. ft.
$289,900Active4 beds 3 baths1,863 sq. ft.623 Winscott Avenue, Temple, TX 76502
MLS# 21189610Listed by: EXP REALTY, LLC WACO - New
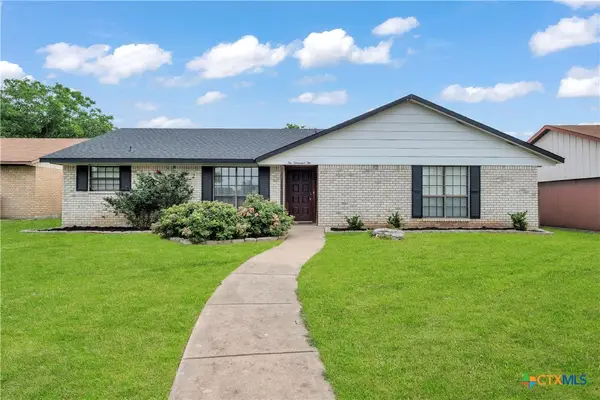 $224,500Active3 beds 2 baths1,337 sq. ft.
$224,500Active3 beds 2 baths1,337 sq. ft.2002 Buckskin Trail, Temple, TX 76502
MLS# 605714Listed by: ANCHOR REALTY - New
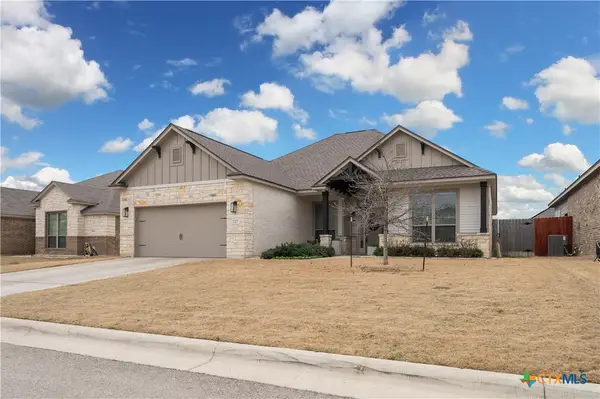 $359,000Active3 beds 2 baths1,970 sq. ft.
$359,000Active3 beds 2 baths1,970 sq. ft.7307 Hammermill Lane, Temple, TX 76502
MLS# 603336Listed by: RE/MAX TEMPLE-BELTON - New
 $1,600,000Active4 beds 5 baths5,629 sq. ft.
$1,600,000Active4 beds 5 baths5,629 sq. ft.14049 Indian Bluff Road, Temple, TX 76502
MLS# 605084Listed by: PACESETTER PROPERTIES - New
 $364,700Active4 beds 3 baths2,164 sq. ft.
$364,700Active4 beds 3 baths2,164 sq. ft.2903 Kyndal Drive, Temple, TX 76502
MLS# 605696Listed by: VETERANS REAL ESTATE - New
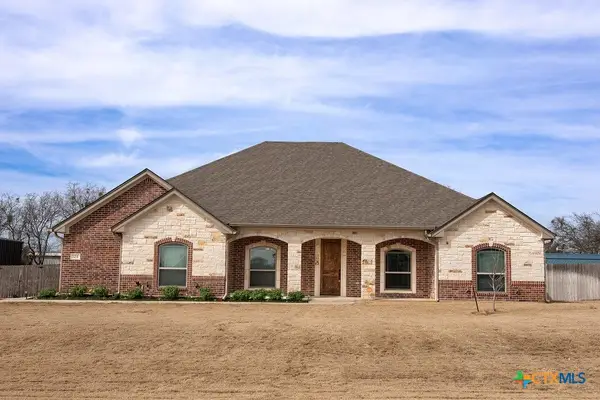 $564,900Active3 beds 2 baths2,153 sq. ft.
$564,900Active3 beds 2 baths2,153 sq. ft.120 Metheglin Drive, Temple, TX 76502
MLS# 604834Listed by: VYLLA HOME - New
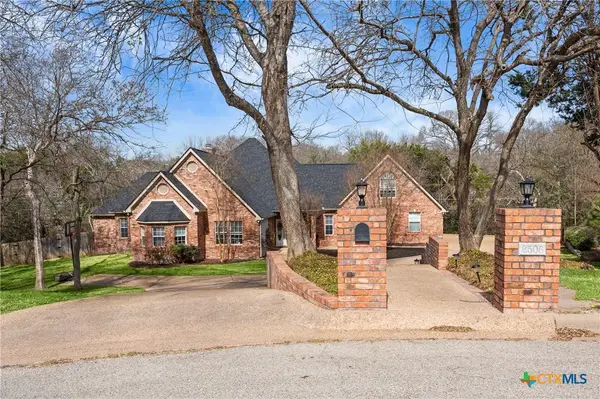 $485,000Active4 beds 3 baths2,635 sq. ft.
$485,000Active4 beds 3 baths2,635 sq. ft.2506 Canyon Cliff Drive, Temple, TX 76502
MLS# 605040Listed by: DUKE REALTY - Open Sun, 2 to 4pmNew
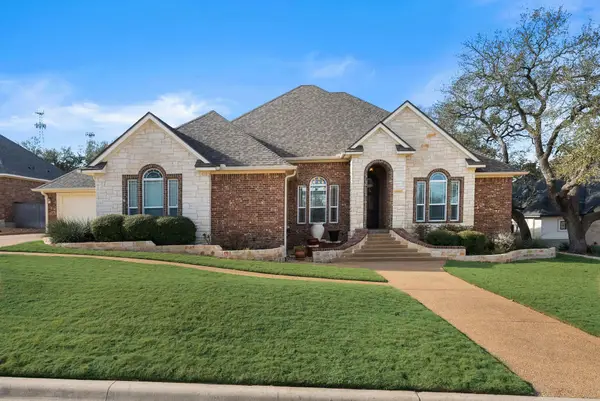 $617,999Active3 beds 4 baths2,786 sq. ft.
$617,999Active3 beds 4 baths2,786 sq. ft.1735 Alta Vista Loop, Temple, TX 76502
MLS# 8467231Listed by: EXP REALTY, LLC - New
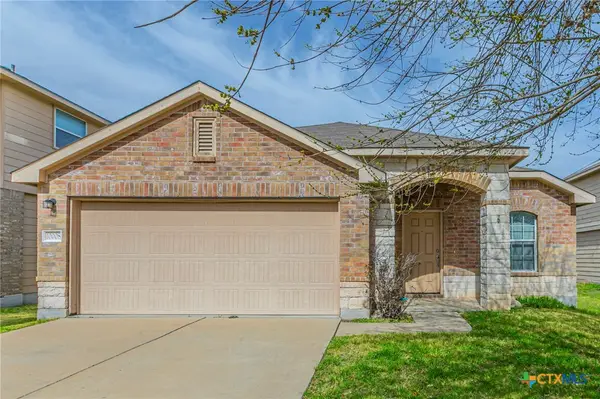 $215,000Active3 beds 2 baths1,472 sq. ft.
$215,000Active3 beds 2 baths1,472 sq. ft.10008 Smock Mill Lane, Temple, TX 76502
MLS# 605325Listed by: LAURA HOFF, BROKER - New
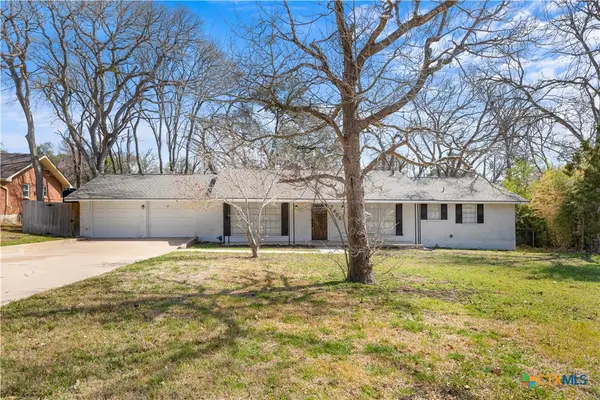 $239,900Active3 beds 2 baths1,708 sq. ft.
$239,900Active3 beds 2 baths1,708 sq. ft.2405 Redwing Drive, Temple, TX 76502
MLS# 605418Listed by: EXP REALTY

