1519 Curlew Lane, Temple, TX 76502
Local realty services provided by:Better Homes and Gardens Real Estate Winans
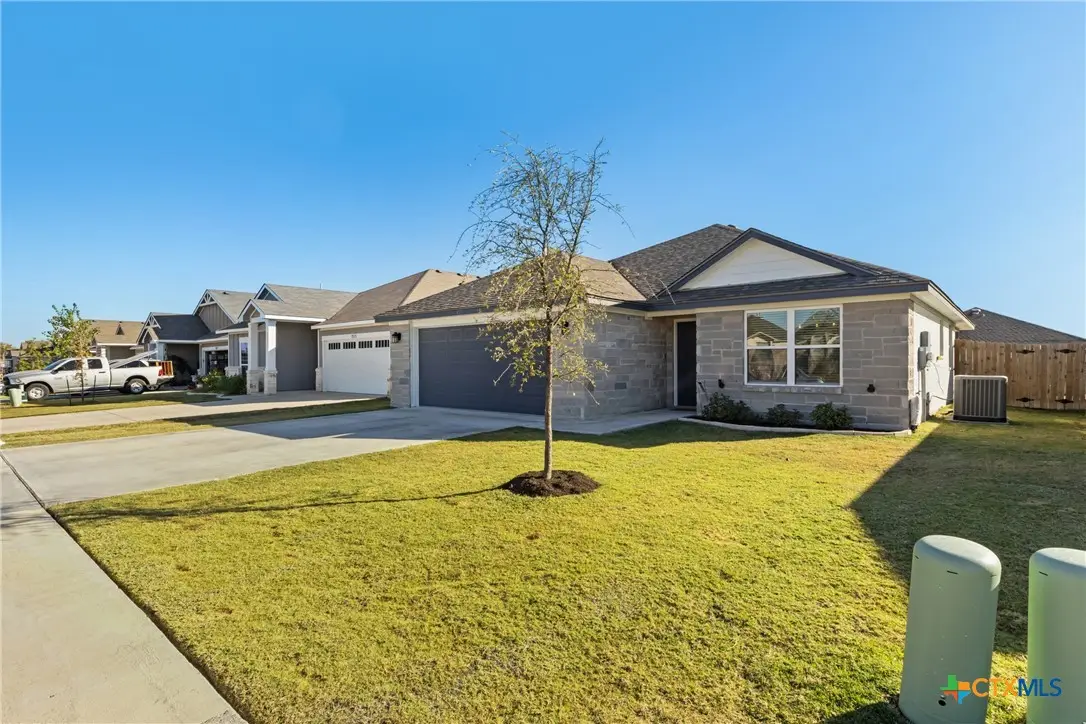
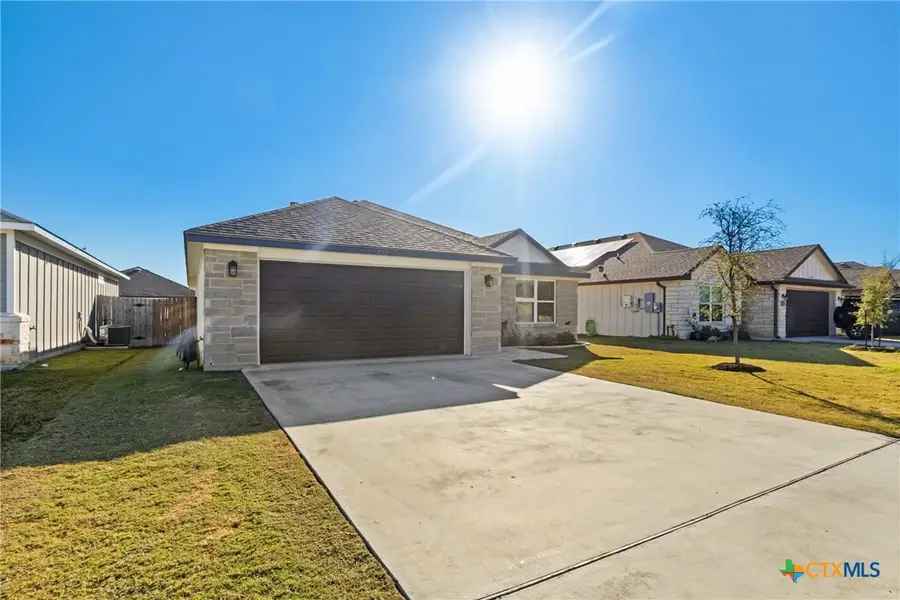
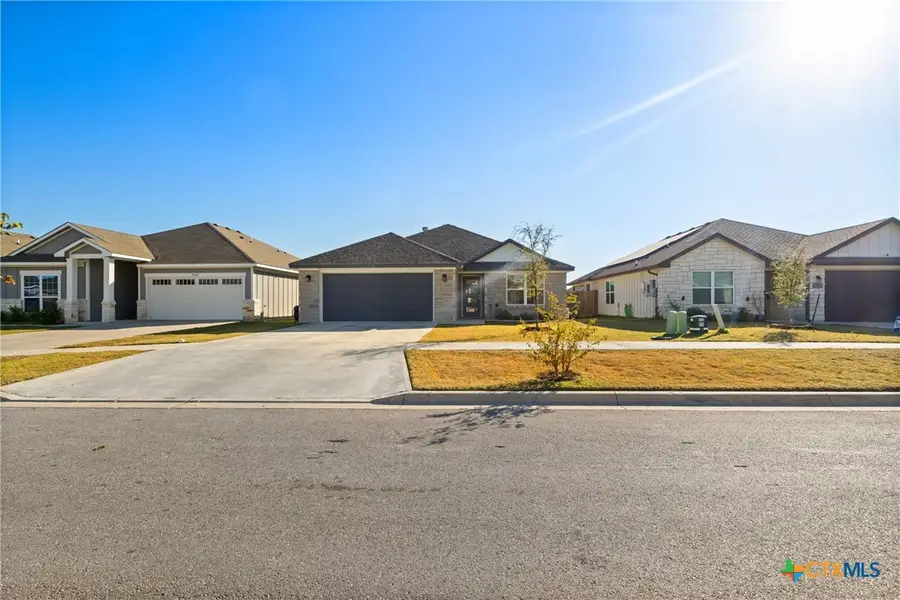
Listed by:lisa story
Office:texas luxe realty
MLS#:560635
Source:TX_FRAR
Price summary
- Price:$265,000
- Price per sq. ft.:$164.19
- Monthly HOA dues:$16.33
About this home
PRICED TO SELL!! ***$10k IN CLOSING COSTS! PREFERRED LENDER IS OFFERING 1% TOWARDS BUYERS CLOSING!!***REDUCED $20k*** HUGE SAVINGS*** READY FOR A QUICK MOVE IN!!***
INCLUDES REFRIGERATOR + $500 GIFT CARD TO HOME DEPOT FOR THE NEW OWNER!! Use it to add roll away islands to the kitchen for extra work space, or add updates to customize this home to make it YOUR OWN!!
1519 Curlew is a like-new home, with modern updates and MOVE IN READY waiting for YOU!! HOA IS ALREADY PAID THROUGH 2025!! Don't let this one pass you by!!
Located in the peaceful Prairie Ridge neighborhood, This home offers 1,614 square feet of living space with 3 bedrooms and 2 bathrooms. Designed with comfort in mind, the home features a spacious open floor plan, formal dining that could double as a study and large kitchen that can even be extended into the dining area, tall ceilings, custom cabinets, crown molding and perfect for both relaxation and entertaining!
The kitchen is equipped with modern stainless steel appliances, granite countertops, and ample cabinet space, making it an ideal setting for home-cooked meals. The living room flows seamlessly into the dining area, creating a bright and airy ambiance, enhanced by large windows that let in plenty of natural light.
The master bedroom includes a generous walk-in closet and an ensuite bathroom, offering a private retreat within the home. Two additional bedrooms share a second full bath, providing flexibility for family members or guests.
Outside, the backyard provides ample space for outdoor activities or quiet relaxation. With easy access to local amenities and major highways, this property combines the tranquility of suburban living with the convenience of nearby shopping, dining, and recreational options. Make sure to check out the virtual walk through!!
Contact an agent
Home facts
- Year built:2021
- Listing Id #:560635
- Added:301 day(s) ago
- Updated:August 20, 2025 at 02:11 PM
Rooms and interior
- Bedrooms:3
- Total bathrooms:2
- Full bathrooms:2
- Living area:1,614 sq. ft.
Heating and cooling
- Cooling:Ceiling Fans, Central Air, Electric
- Heating:Central, Electric
Structure and exterior
- Roof:Composition, Shingle
- Year built:2021
- Building area:1,614 sq. ft.
- Lot area:0.14 Acres
Schools
- High school:Temple High School
- Middle school:Bonham Middle School
- Elementary school:Raye-Allen Elementary
Utilities
- Water:Public
- Sewer:Public Sewer
Finances and disclosures
- Price:$265,000
- Price per sq. ft.:$164.19
New listings near 1519 Curlew Lane
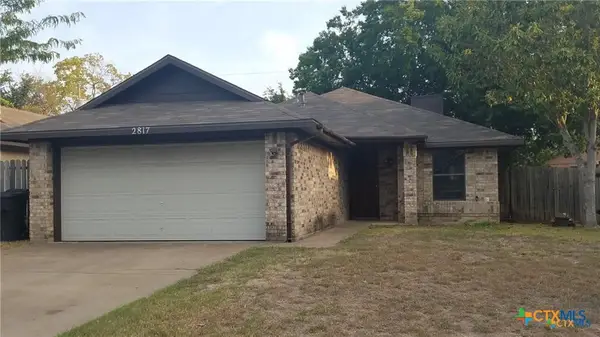 $185,000Pending2 beds 2 baths1,093 sq. ft.
$185,000Pending2 beds 2 baths1,093 sq. ft.2817 San Jacinto Road, Temple, TX 76502
MLS# 590290Listed by: ANCHOR REALTY- New
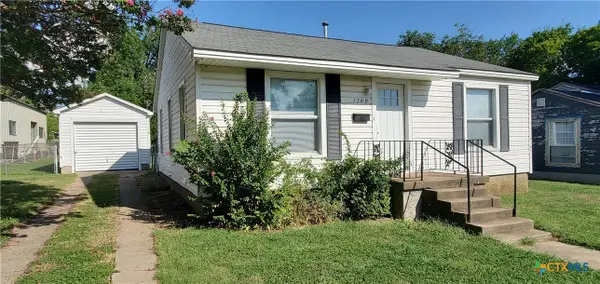 $163,800Active2 beds 1 baths840 sq. ft.
$163,800Active2 beds 1 baths840 sq. ft.1709 S 7th Street, Temple, TX 76504
MLS# 589910Listed by: JIRASEK REALTY - New
 $159,900Active2 beds 2 baths855 sq. ft.
$159,900Active2 beds 2 baths855 sq. ft.1311 S 23rd Street, Temple, TX 76504
MLS# 590242Listed by: NATIVE REAL ESTATE  $400,000Active4 beds 3 baths2,388 sq. ft.
$400,000Active4 beds 3 baths2,388 sq. ft.7705 Painted Valley Drive, Temple, TX 76502
MLS# 587808Listed by: REALTY OF AMERICA, LLC- New
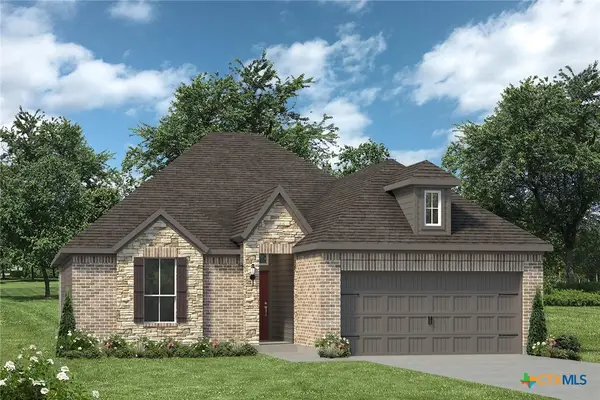 $281,200Active4 beds 2 baths1,662 sq. ft.
$281,200Active4 beds 2 baths1,662 sq. ft.535 Winscott Avenue, Temple, TX 76502
MLS# 590184Listed by: STYLECRAFT BROKERAGE, LLC - New
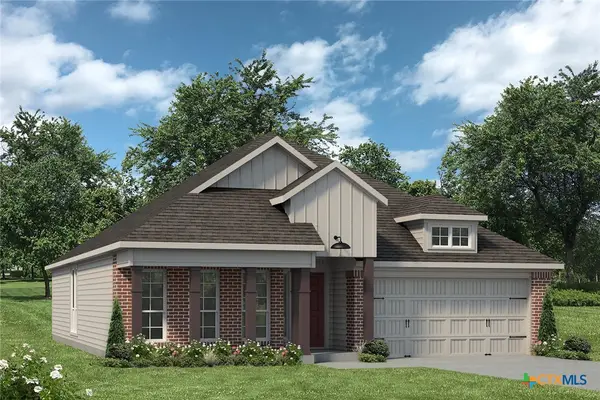 $295,900Active3 beds 2 baths1,841 sq. ft.
$295,900Active3 beds 2 baths1,841 sq. ft.527 Winscott Avenue, Temple, TX 76502
MLS# 590191Listed by: STYLECRAFT BROKERAGE, LLC - New
 $299,900Active4 beds 3 baths2,042 sq. ft.
$299,900Active4 beds 3 baths2,042 sq. ft.1919 Meridian Loop, Temple, TX 76504
MLS# 590154Listed by: STYLECRAFT BROKERAGE, LLC - New
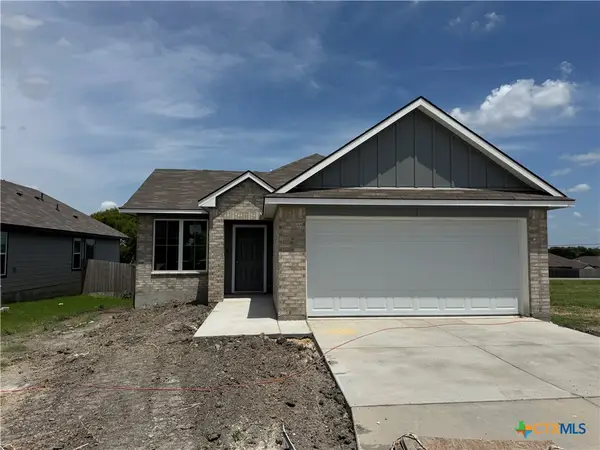 $232,300Active3 beds 2 baths1,266 sq. ft.
$232,300Active3 beds 2 baths1,266 sq. ft.1920 Meridian Loop, Temple, TX 76502
MLS# 590143Listed by: STYLECRAFT BROKERAGE, LLC - New
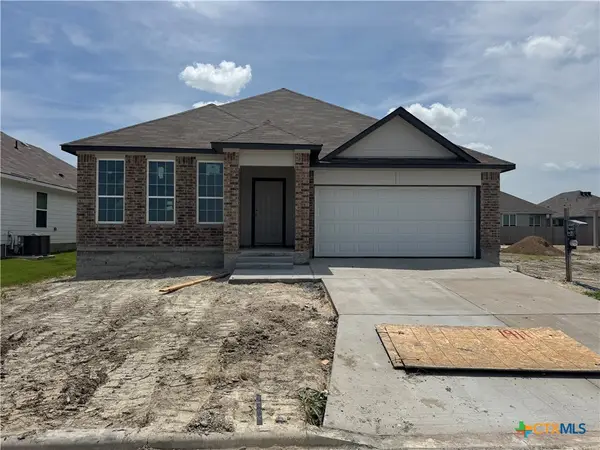 $276,500Active4 beds 2 baths1,842 sq. ft.
$276,500Active4 beds 2 baths1,842 sq. ft.1911 Meridian Loop, Temple, TX 76504
MLS# 590149Listed by: STYLECRAFT BROKERAGE, LLC - New
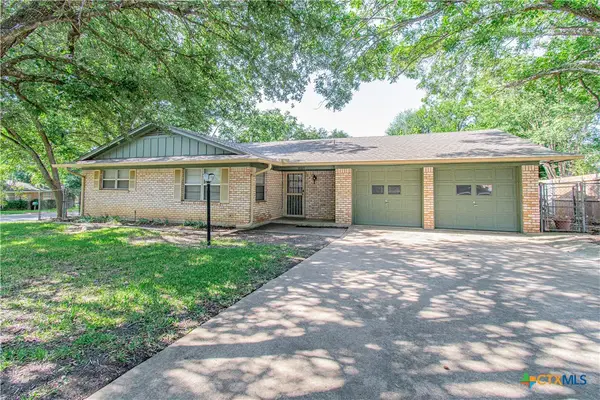 $235,000Active3 beds 2 baths1,541 sq. ft.
$235,000Active3 beds 2 baths1,541 sq. ft.4105 Wren Road, Temple, TX 76502
MLS# 590072Listed by: VISTA REAL ESTATE GROUP-COMPASS RE TEXAS, LLC
