1529 Hillside Drive, Temple, TX 76502
Local realty services provided by:Better Homes and Gardens Real Estate Winans
Listed by: douglas french
Office: stylecraft brokerage, llc.
MLS#:559102
Source:TX_FRAR
Price summary
- Price:$265,900
- Price per sq. ft.:$175.28
- Monthly HOA dues:$10
About this home
A popular choice among families seeking large gathering spaces and ample storage, this home offers luxury living with 3 bedrooms and 2 baths. This beautiful home features large secondary bedrooms with walk-in closets. Open living, dining and kitchen provides abundant space, without all of the cost. Picture yourself washing your dishes as you look out your window after dinner. The primary bedroom suite is fit for a king-sized bed, and features a large walk-in closet. Secondary bedrooms gleam with natural light and tall ceilings. Additional upgrades include: stainless steel appliances, painted cabinets, integral blinds at the rear door, prewired for pendant lights, additional vanity sink in the primary bedroom, and a door from the primary closet to the utility room.
Contact an agent
Home facts
- Year built:2024
- Listing ID #:559102
- Added:429 day(s) ago
- Updated:December 11, 2025 at 03:13 PM
Rooms and interior
- Bedrooms:3
- Total bathrooms:2
- Full bathrooms:2
- Living area:1,517 sq. ft.
Heating and cooling
- Cooling:Ceiling Fans, Central Air, Electric
- Heating:Central, Electric
Structure and exterior
- Roof:Composition, Shingle
- Year built:2024
- Building area:1,517 sq. ft.
- Lot area:0.14 Acres
Schools
- High school:Lake Belton High School
- Middle school:North Belton Middle School
- Elementary school:Tarver Elementary
Utilities
- Water:Public
- Sewer:Public Sewer
Finances and disclosures
- Price:$265,900
- Price per sq. ft.:$175.28
New listings near 1529 Hillside Drive
- New
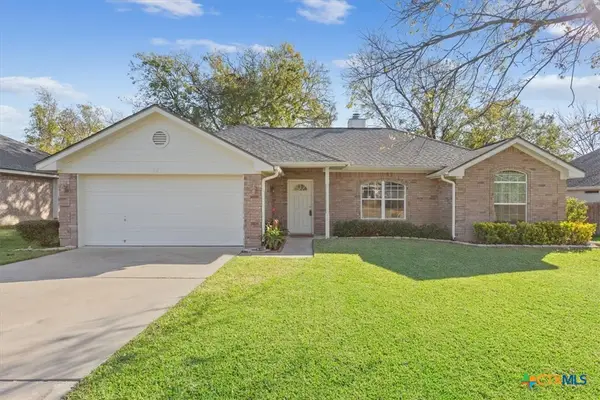 $233,000Active3 beds 2 baths1,495 sq. ft.
$233,000Active3 beds 2 baths1,495 sq. ft.2817 N 12th Street, Temple, TX 76501
MLS# 599768Listed by: SPRADLEY PROPERTIES - New
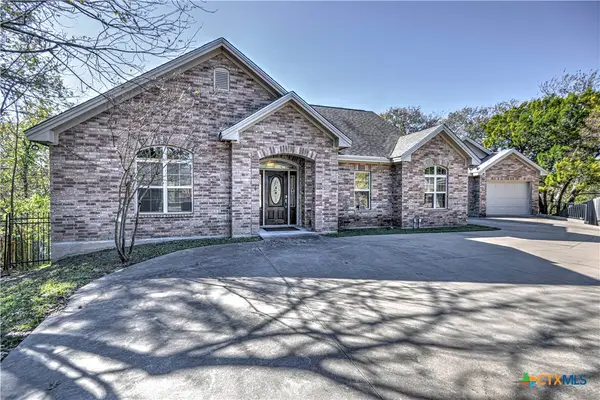 $412,900Active3 beds 3 baths2,846 sq. ft.
$412,900Active3 beds 3 baths2,846 sq. ft.4316 Woodstone Circle, Temple, TX 76502
MLS# 599707Listed by: RE/MAX TEMPLE BELTON - New
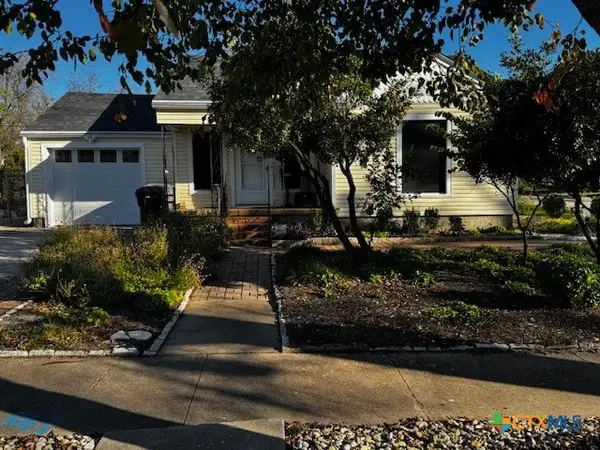 $140,000Active2 beds 1 baths738 sq. ft.
$140,000Active2 beds 1 baths738 sq. ft.1519 S 11th Street, Temple, TX 76504
MLS# 599566Listed by: HOMESMART - New
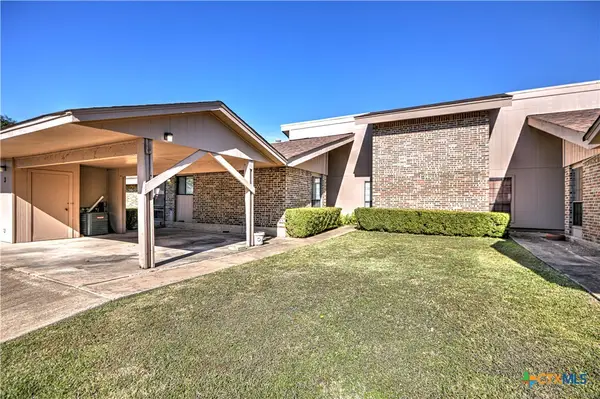 $170,000Active2 beds 2 baths1,429 sq. ft.
$170,000Active2 beds 2 baths1,429 sq. ft.4000 Hickory Road #3, Temple, TX 76502
MLS# 598725Listed by: RE/MAX TEMPLE-BELTON - New
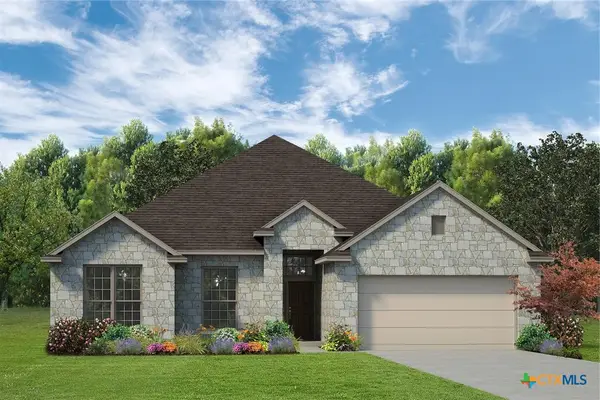 $405,000Active4 beds 2 baths1,859 sq. ft.
$405,000Active4 beds 2 baths1,859 sq. ft.1106 Bending Bough Way, Temple, TX 76502
MLS# 597048Listed by: KIELLA HOMEBUILDERS, LTD - New
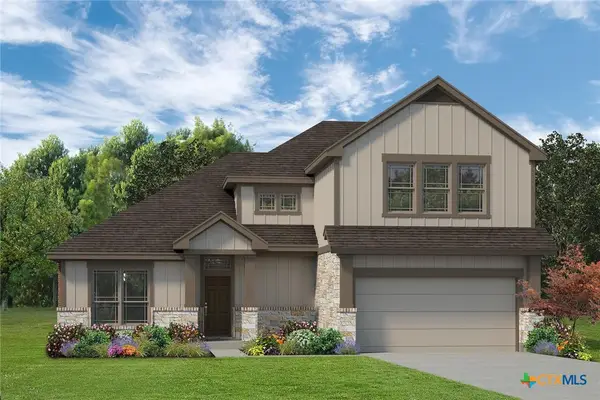 $438,750Active4 beds 3 baths2,347 sq. ft.
$438,750Active4 beds 3 baths2,347 sq. ft.1110 Bending Bough Way, Temple, TX 76502
MLS# 599666Listed by: KIELLA HOMEBUILDERS, LTD - New
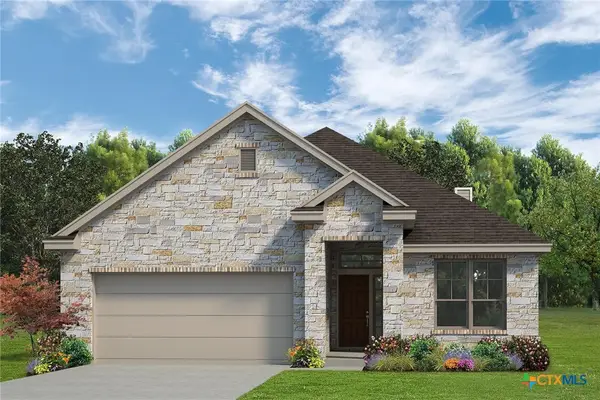 $404,250Active4 beds 2 baths1,880 sq. ft.
$404,250Active4 beds 2 baths1,880 sq. ft.10219 Kimberlite Drive, Temple, TX 76502
MLS# 599662Listed by: KIELLA HOMEBUILDERS, LTD - New
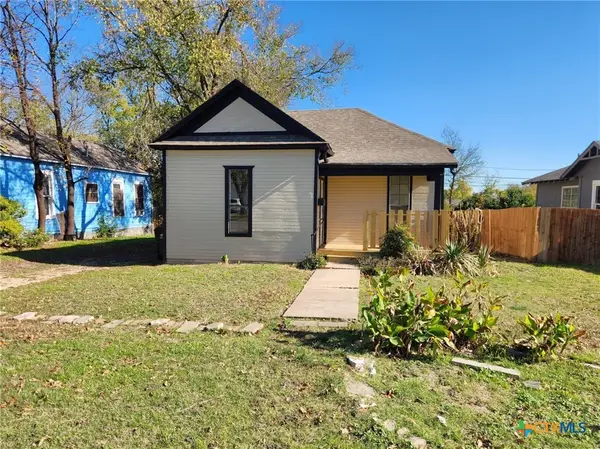 $125,900Active3 beds 1 baths768 sq. ft.
$125,900Active3 beds 1 baths768 sq. ft.209 S 27th Street, Temple, TX 76504
MLS# 599612Listed by: RE/MAX TEMPLE-BELTON - New
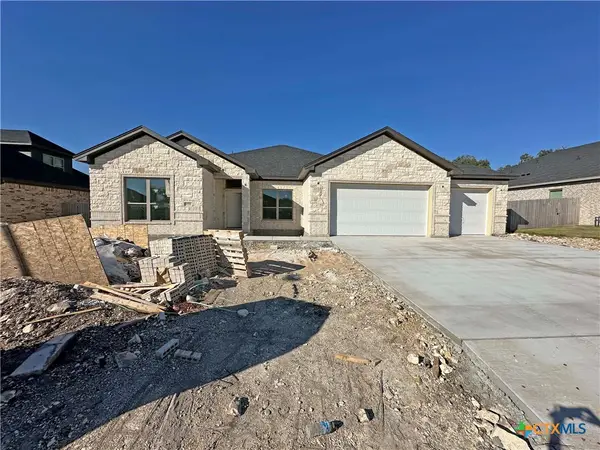 $469,000Active3 beds 3 baths2,280 sq. ft.
$469,000Active3 beds 3 baths2,280 sq. ft.3214 Pistoia Trail, Temple, TX 76502
MLS# 599458Listed by: CAROTHERS EXECUTIVE HOMES - New
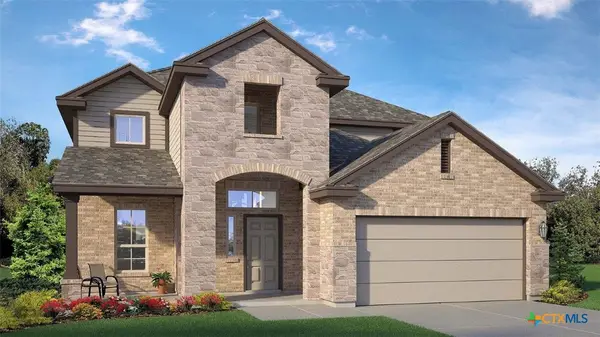 $360,155Active5 beds 3 baths2,572 sq. ft.
$360,155Active5 beds 3 baths2,572 sq. ft.4825 Hawkins Drive, Belton, TX 76513
MLS# 599596Listed by: NEXTHOME TROPICANA REALTY
