15933 Salado Drive, Temple, TX 76502
Local realty services provided by:Better Homes and Gardens Real Estate Winans
Listed by: sandra bobb
Office: coldwell banker realty
MLS#:586069
Source:TX_FRAR
Price summary
- Price:$419,000
- Price per sq. ft.:$164.25
- Monthly HOA dues:$28
About this home
UNBELIEVEABLE PRICE REDUCTION!!! Now offered below market value! READY GET AWAY FROM IT ALL? You can do that in this gated community! This incredible 3 bedroom, 3 bathroom home allows you to have privacy in every area of the home as well as outside with an off-set position from others and a vacant lot next door. This home has a great presence from the street view with an elongated porch and side-entry double door garage. At the entry, you'll find a complimentary archway and impressive cloak space with a roomy office conveniently located near the front of the home. The living room is open to the kitchen and dining area while offering lots of natural lighting and ornate focal area above the fireplace. The kitchen is a chef's delight with a breakfast bar, large center island, stainless steel farm sink, granite countertops, coffee station, and so much more. It is definitely the heart of the home. The owner's retreat has that "get away" feel with an inviting ensuite bath with a spa-like appeal; offering a separate shower, relaxing tub, large counterspace with dual sinks, and a walk-in closet with organizers. One of the secondary bedrooms has an in-law space with stand-alone shower and personal access to the patio. The fascination does not end there...other attributes of this home includes an outdoor kitchen, sprinkler system, and plumbed for a water softening system. On top of all that this, 15933 Salado Drive is within close proximity to Belton Lake! This is not only a must-see, but it is a MUST HAVE! Contact your favorite real estate agent today, book a private tour, then make the offer that will make this amazing house your next home.
Contact an agent
Home facts
- Year built:2022
- Listing ID #:586069
- Added:126 day(s) ago
- Updated:November 16, 2025 at 08:28 AM
Rooms and interior
- Bedrooms:3
- Total bathrooms:3
- Full bathrooms:3
- Living area:2,551 sq. ft.
Heating and cooling
- Cooling:Ceiling Fans, Central Air
- Heating:Central, Fireplaces
Structure and exterior
- Roof:Composition, Shingle
- Year built:2022
- Building area:2,551 sq. ft.
- Lot area:0.34 Acres
Schools
- High school:Lake Belton High School
- Middle school:North Belton Middle School
- Elementary school:High Point Elementary
Utilities
- Sewer:Septic Tank
Finances and disclosures
- Price:$419,000
- Price per sq. ft.:$164.25
New listings near 15933 Salado Drive
- New
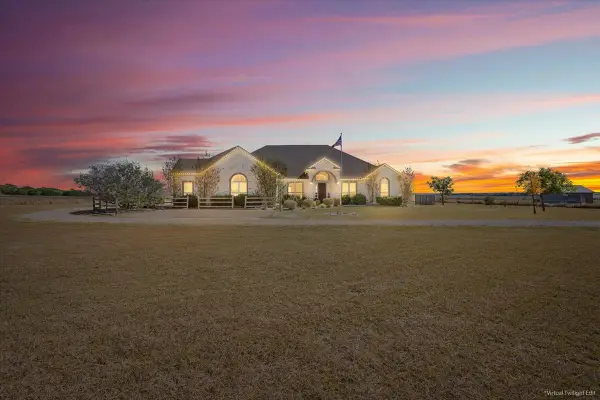 $965,000Active4 beds 4 baths3,726 sq. ft.
$965,000Active4 beds 4 baths3,726 sq. ft.10479 Hartrick Bluff Road, Temple, TX 76502
MLS# 21108998Listed by: HART OF TEXAS - New
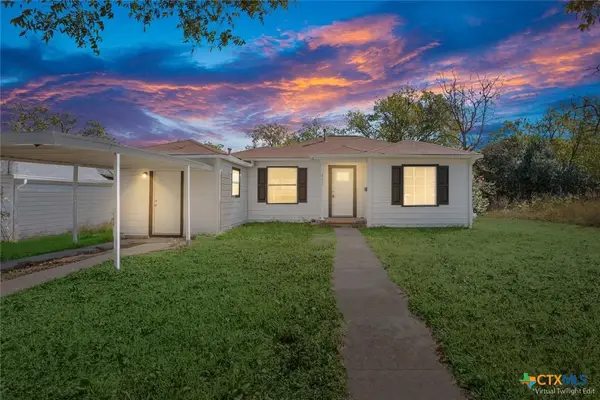 $169,000Active3 beds 1 baths1,268 sq. ft.
$169,000Active3 beds 1 baths1,268 sq. ft.811 N 6th Street, Temple, TX 76501
MLS# 597975Listed by: ASHBY REAL ESTATE GROUP - New
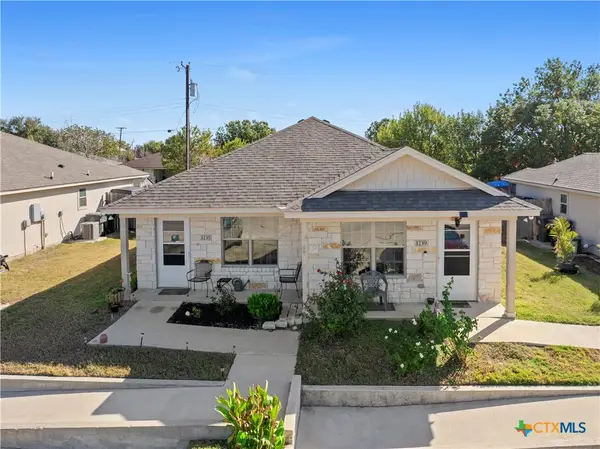 $120,000Active1 beds 1 baths656 sq. ft.
$120,000Active1 beds 1 baths656 sq. ft.1235 Honor Lane, Temple, TX 76501
MLS# 597442Listed by: MAGNOLIA REALTY TEMPLE BELTON - New
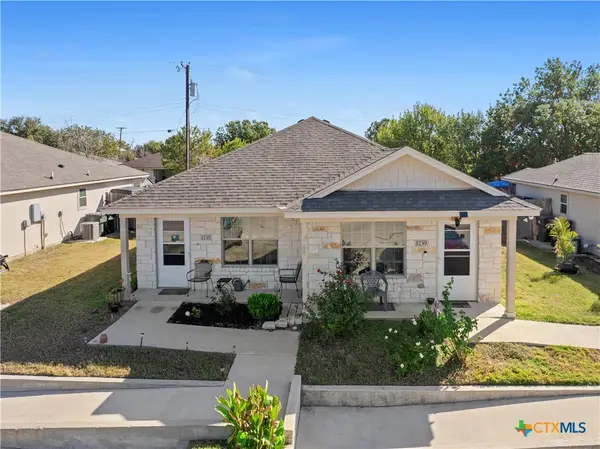 $120,000Active1 beds 1 baths656 sq. ft.
$120,000Active1 beds 1 baths656 sq. ft.1239 Honor Lane, Temple, TX 76501
MLS# 597444Listed by: MAGNOLIA REALTY TEMPLE BELTON - New
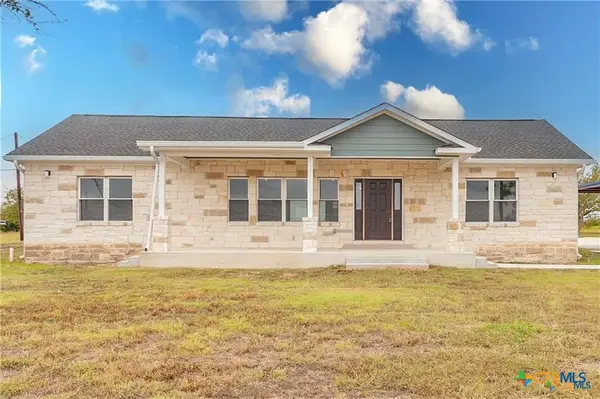 $319,999Active3 beds 2 baths1,935 sq. ft.
$319,999Active3 beds 2 baths1,935 sq. ft.1110 N 42nd Street, Temple, TX 76501
MLS# 597429Listed by: BISON CREEK REAL ESTATE LLC - New
 $245,000Active3 beds 2 baths1,646 sq. ft.
$245,000Active3 beds 2 baths1,646 sq. ft.3505 W Adams Avenue, Temple, TX 76504
MLS# 597591Listed by: ALL CITY REAL ESTATE - New
 $225,000Active4 beds 2 baths2,782 sq. ft.
$225,000Active4 beds 2 baths2,782 sq. ft.503 N Main Street, Temple, TX 76501
MLS# 597997Listed by: INTEGRITY REALTY CTX - New
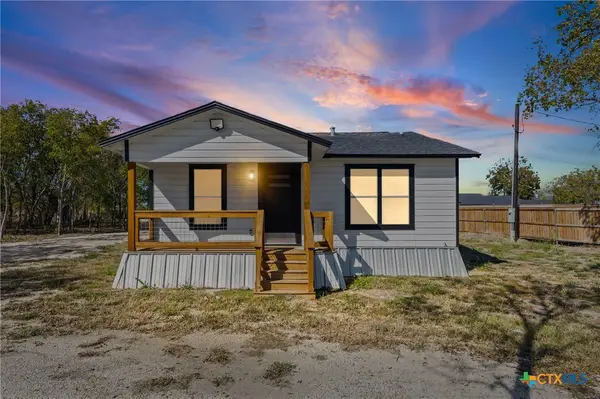 $289,000Active2 beds 2 baths1,200 sq. ft.
$289,000Active2 beds 2 baths1,200 sq. ft.11247 Fm 2086, Temple, TX 76501
MLS# 597479Listed by: CREEKVIEW REALTY - FLOWER MOUN - New
 $65,000Active2 beds 1 baths600 sq. ft.
$65,000Active2 beds 1 baths600 sq. ft.312 W E #J, Temple, TX 76504
MLS# 21113003Listed by: GILCHRIST & COMPANY - New
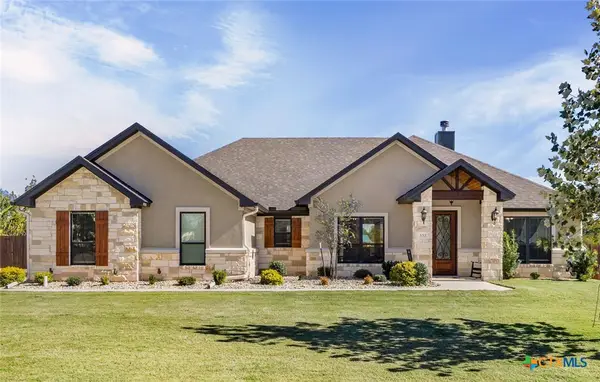 $550,000Active4 beds 2 baths2,360 sq. ft.
$550,000Active4 beds 2 baths2,360 sq. ft.157 Metheglin Drive, Temple, TX 76502
MLS# 597885Listed by: MARY JANE ROACH REALTY, LLC
