2101 Rawhide Trail, Temple, TX 76502
Local realty services provided by:Better Homes and Gardens Real Estate Lindsey Realty
Listed by:shawna wimberley
Office:homestead real estate
MLS#:20993095
Source:GDAR
Price summary
- Price:$269,900
- Price per sq. ft.:$178.74
About this home
Located on a desirable corner lot in Temple, this charming three-bedroom, two-bath home features a split bedroom plan and a two-car garage. The open layout connects the kitchen to the living room and both dining areas, making it perfect for entertaining. The kitchenette dining space is complemented by a formal dining area that could easily serve as a second living space, playroom, or study. The light-filled living room boasts a cozy wood-burning fireplace. The primary bedroom offers a large walk-in closet, a separate shower, a jacuzzi tub, and a double vanity. Step into the breathtaking private backyard, featuring a new fence with double gates for easy access, a garden shed for storage, a serene pond with a waterfall, a mature oak tree, and blooming rosebushes. Enjoy outdoor living with an outdoor kitchen and covered patio. Additionally, a versatile separate office or hobby room with electricity, ample outlets, windows, and a two-room layout features Poly-wall interior that is fire-resistant and waterproof. Recent updates include a new roof and a washer and dryer. This move-in-ready home is waiting for you—nothing left to do but write the offer and pack. Schedule an appointment to see today with your local real estate professional and get ready to change your address.
Contact an agent
Home facts
- Year built:1994
- Listing ID #:20993095
- Added:71 day(s) ago
- Updated:October 05, 2025 at 11:45 AM
Rooms and interior
- Bedrooms:3
- Total bathrooms:2
- Full bathrooms:2
- Living area:1,510 sq. ft.
Heating and cooling
- Cooling:Ceiling Fans, Central Air, Electric
- Heating:Central, Electric, Fireplaces
Structure and exterior
- Year built:1994
- Building area:1,510 sq. ft.
- Lot area:0.25 Acres
Schools
- High school:Temple
- Middle school:Bonham
- Elementary school:Thornton
Finances and disclosures
- Price:$269,900
- Price per sq. ft.:$178.74
- Tax amount:$5,704
New listings near 2101 Rawhide Trail
- New
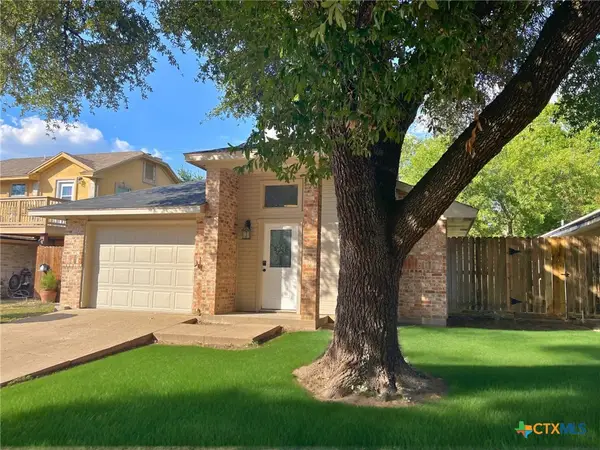 $184,000Active3 beds 2 baths1,054 sq. ft.
$184,000Active3 beds 2 baths1,054 sq. ft.2902 San Jacinto Road, Temple, TX 76502
MLS# 594419Listed by: MAHLER GROUP - New
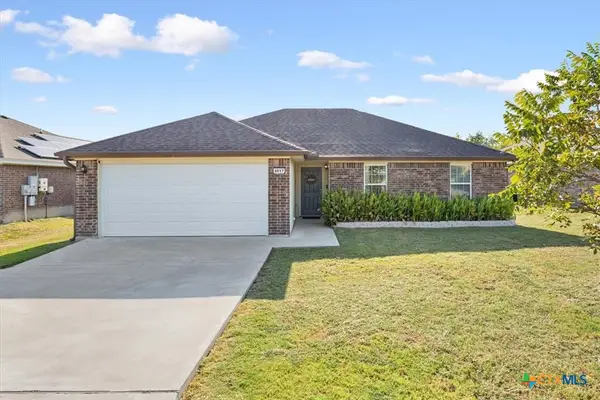 $245,975Active4 beds 2 baths1,597 sq. ft.
$245,975Active4 beds 2 baths1,597 sq. ft.2617 Turning Creek Street, Temple, TX 76504
MLS# 594209Listed by: FATHOM REALTY - New
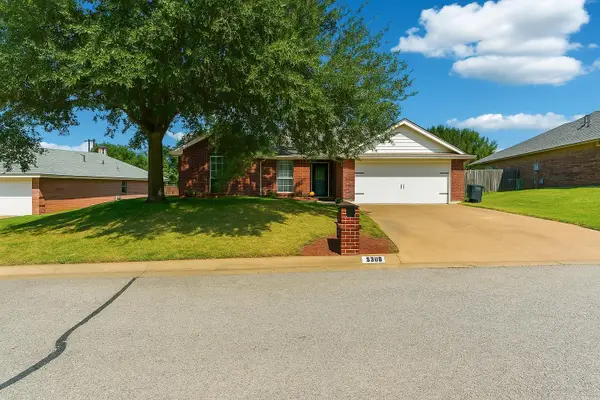 $219,000Active3 beds 2 baths1,345 sq. ft.
$219,000Active3 beds 2 baths1,345 sq. ft.5318 W Ridge Blvd, Temple, TX 76502
MLS# 4223031Listed by: LEVI RODGERS REAL ESTATE GROUP - New
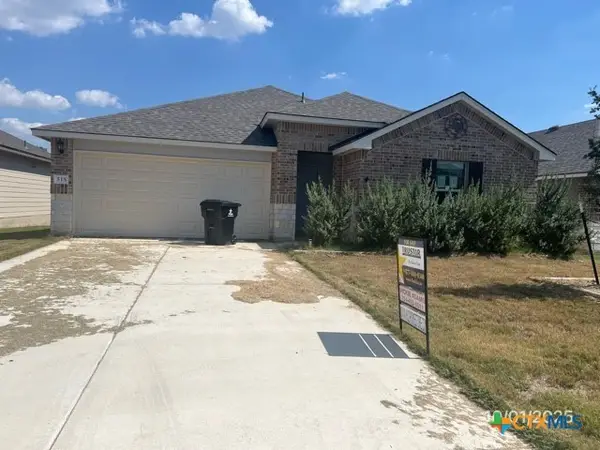 $275,000Active4 beds 2 baths1,808 sq. ft.
$275,000Active4 beds 2 baths1,808 sq. ft.515 Nodding Pines Road, Temple, TX 76502
MLS# 594488Listed by: TRUSTAR REAL ESTATE - New
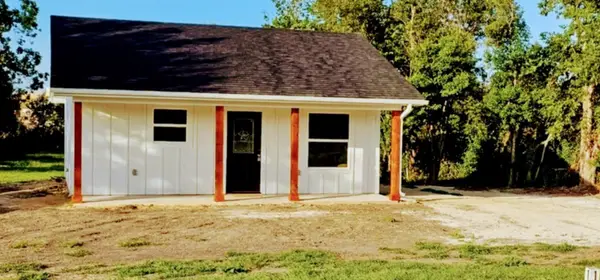 $335,000Active2 beds 1 baths600 sq. ft.
$335,000Active2 beds 1 baths600 sq. ft.1701 Sycamore St, Temple, TX 76502
MLS# 6959861Listed by: ASHBY REAL ESTATE GROUP - New
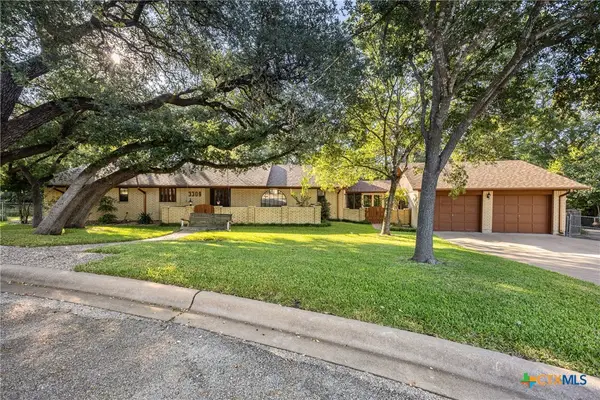 $285,000Active3 beds 3 baths2,194 sq. ft.
$285,000Active3 beds 3 baths2,194 sq. ft.3309 Cordova Drive, Temple, TX 76502
MLS# 594275Listed by: FOWLER LEGACY GROUP - New
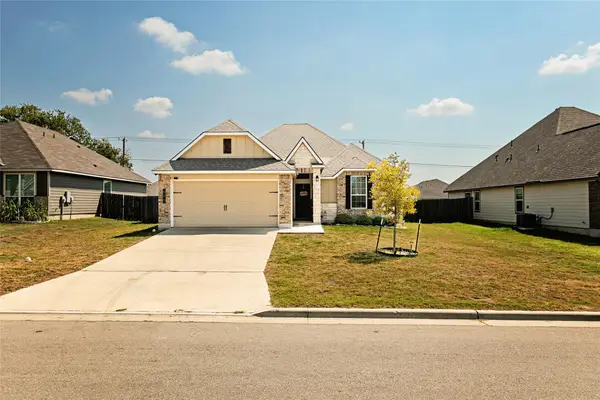 $315,000Active4 beds 2 baths1,808 sq. ft.
$315,000Active4 beds 2 baths1,808 sq. ft.903 Fallbrook Dr, Temple, TX 76502
MLS# 8607474Listed by: ASHBY REAL ESTATE GROUP - New
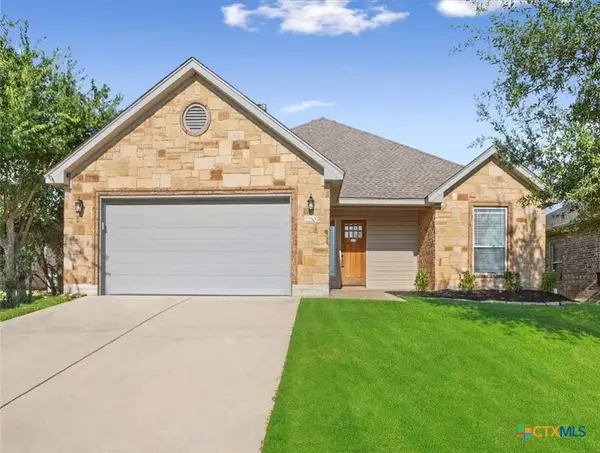 $295,000Active3 beds 2 baths1,638 sq. ft.
$295,000Active3 beds 2 baths1,638 sq. ft.2210 Briar Hollow Drive, Temple, TX 76502
MLS# 594436Listed by: SPRADLEY PROPERTIES - New
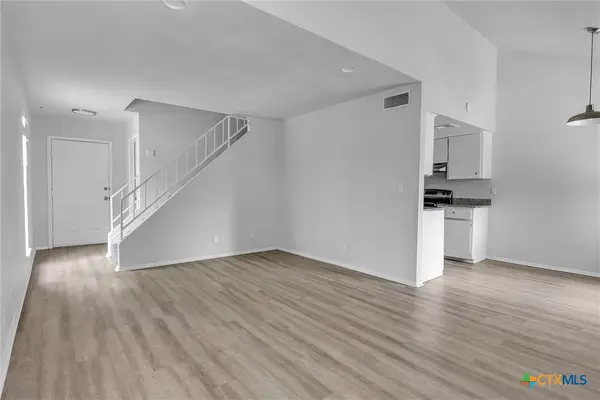 $320,000Active-- beds -- baths2,003 sq. ft.
$320,000Active-- beds -- baths2,003 sq. ft.2414 Patrick Henry Street, Temple, TX 76504
MLS# 594239Listed by: MODUS REAL ESTATE - New
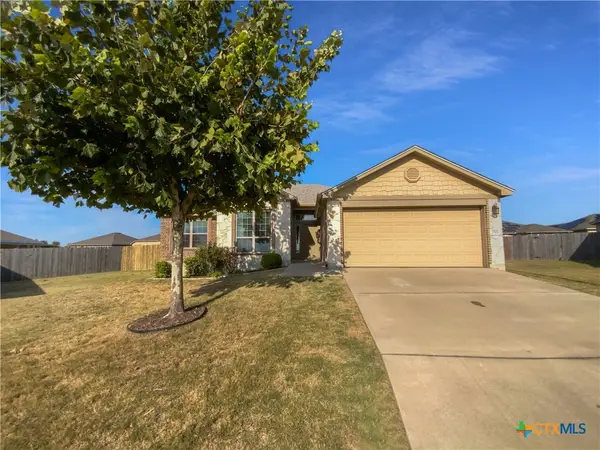 $235,000Active3 beds 2 baths1,403 sq. ft.
$235,000Active3 beds 2 baths1,403 sq. ft.2501 Stoneham, Temple, TX 76504
MLS# 594429Listed by: OPENDOOR BROKERAGE, LLC
