2119 Iron Branch Road, Temple, TX 76502
Local realty services provided by:Better Homes and Gardens Real Estate Winans
Listed by: guy fowler
Office: fowler legacy group
MLS#:595660
Source:TX_FRAR
Price summary
- Price:$782,900
- Price per sq. ft.:$242.61
- Monthly HOA dues:$125
About this home
Stunning new home by Eagle Ridge Builders in prestigious Fryer’s Bend! This impressive plan offers 3 bedrooms in a split arrangement, 3.5 baths, an office, flex room, and an extra upstairs room with a full bath—perfect for guests or a game room. The open living area and kitchen feature a beamed ceiling and fireplace, creating a warm and inviting space for everyone to gather. The kitchen is beautifully equipped with a large island, farm sink, double ovens, microwave, GE Profile 5-burner gas cooktop, and a butler’s pantry with sink. The split master suite includes a tray ceiling, luxurious bath with separate tub and shower, and a spacious walk-in closet that connects directly to the utility room. Exterior highlights include a covered front porch, large covered back patio with fireplace and beadboard ceiling, and a 3-car garage. The yard is fully landscaped with sod, flower beds, sprinkler system, mature trees, and a fenced backyard. Located in a gated subdivision with a private park and walking trail along the creek—this one truly has it all!
Contact an agent
Home facts
- Year built:2025
- Listing ID #:595660
- Added:51 day(s) ago
- Updated:December 12, 2025 at 03:16 PM
Rooms and interior
- Bedrooms:3
- Total bathrooms:4
- Full bathrooms:3
- Living area:3,227 sq. ft.
Heating and cooling
- Cooling:Ceiling Fans, Central Air, Electric
- Heating:Central, Electric, Fireplaces
Structure and exterior
- Roof:Composition, Shingle
- Year built:2025
- Building area:3,227 sq. ft.
- Lot area:0.35 Acres
Utilities
- Water:Public
- Sewer:Public Sewer
Finances and disclosures
- Price:$782,900
- Price per sq. ft.:$242.61
New listings near 2119 Iron Branch Road
- New
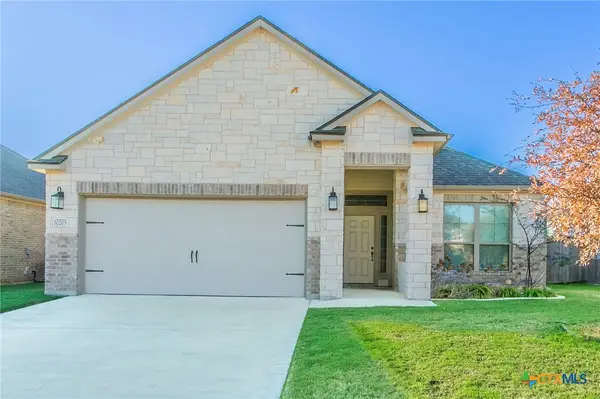 $337,900Active4 beds 2 baths1,987 sq. ft.
$337,900Active4 beds 2 baths1,987 sq. ft.10205 Eaglefire Drive, Temple, TX 76502
MLS# 599853Listed by: KELLER WILLIAMS LONE STAR REALTY - New
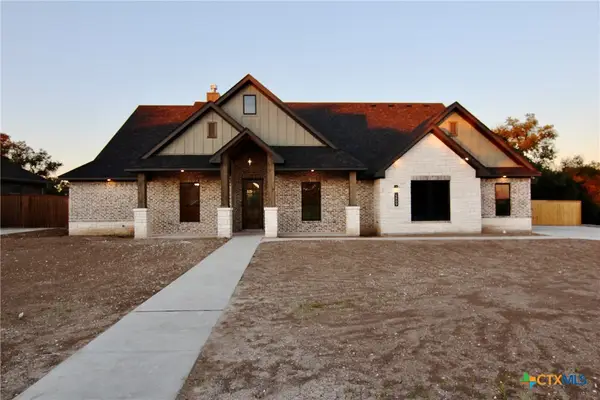 $537,900Active4 beds 3 baths2,389 sq. ft.
$537,900Active4 beds 3 baths2,389 sq. ft.5809 Whippoorwill Road, Temple, TX 76502
MLS# 599834Listed by: FOWLER LEGACY GROUP - New
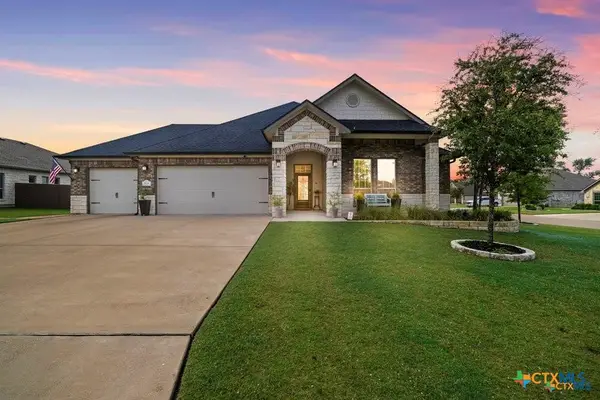 $430,000Active4 beds 3 baths2,170 sq. ft.
$430,000Active4 beds 3 baths2,170 sq. ft.503 Bell Springs Drive, Temple, TX 76502
MLS# 599825Listed by: MAGNOLIA REALTY TEMPLE BELTON - New
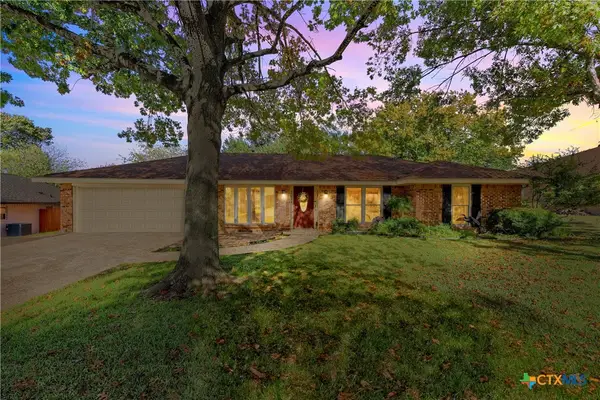 $299,900Active4 beds 3 baths2,320 sq. ft.
$299,900Active4 beds 3 baths2,320 sq. ft.2014 Forest Trail, Temple, TX 76502
MLS# 599623Listed by: JD WALTERS REAL ESTATE - New
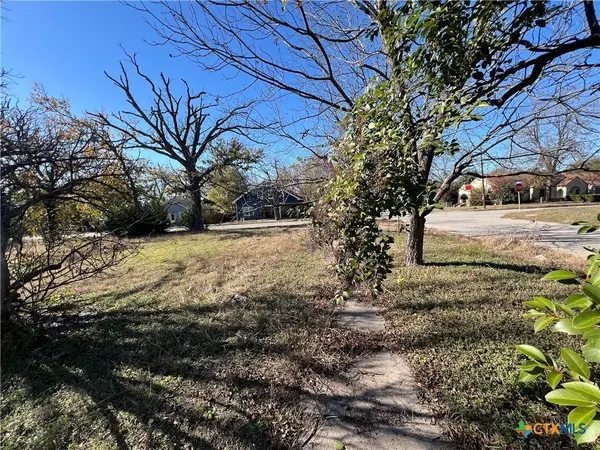 $45,000Active0.24 Acres
$45,000Active0.24 Acres803 E Avenue A, Temple, TX 76501
MLS# 599789Listed by: ALL CITY REAL ESTATE LTD. CO - New
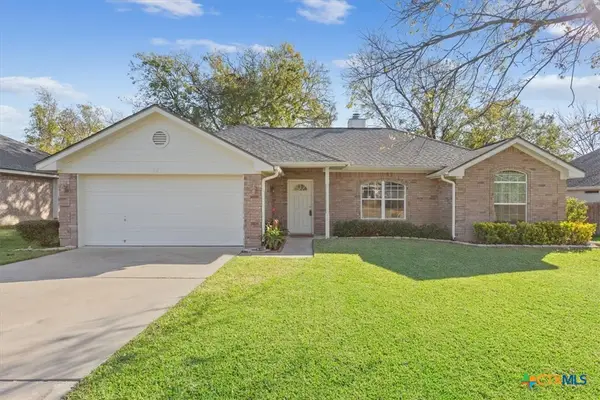 $233,000Active3 beds 2 baths1,495 sq. ft.
$233,000Active3 beds 2 baths1,495 sq. ft.2817 N 12th Street, Temple, TX 76501
MLS# 599768Listed by: SPRADLEY PROPERTIES - New
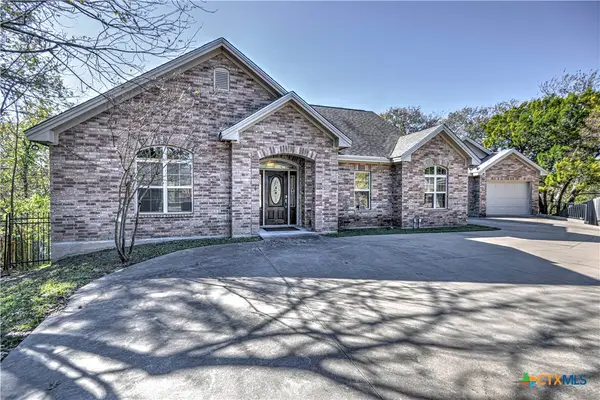 $412,900Active3 beds 3 baths2,846 sq. ft.
$412,900Active3 beds 3 baths2,846 sq. ft.4316 Woodstone Circle, Temple, TX 76502
MLS# 599707Listed by: RE/MAX TEMPLE BELTON - New
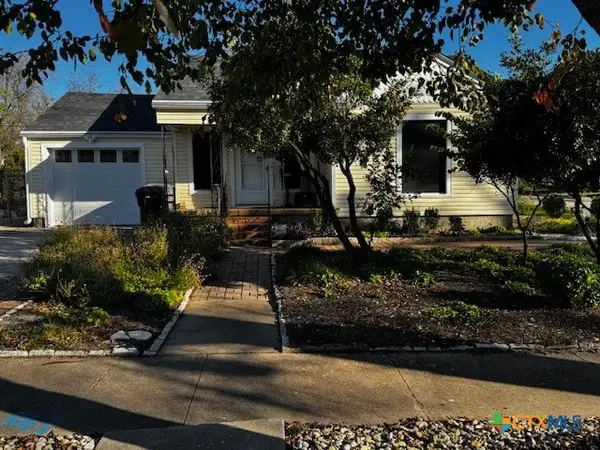 $140,000Active2 beds 1 baths738 sq. ft.
$140,000Active2 beds 1 baths738 sq. ft.1519 S 11th Street, Temple, TX 76504
MLS# 599566Listed by: HOMESMART - New
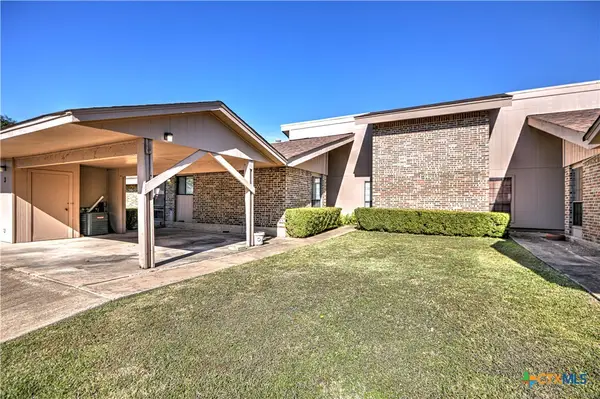 $170,000Active2 beds 2 baths1,429 sq. ft.
$170,000Active2 beds 2 baths1,429 sq. ft.4000 Hickory Road #3, Temple, TX 76502
MLS# 598725Listed by: RE/MAX TEMPLE-BELTON - New
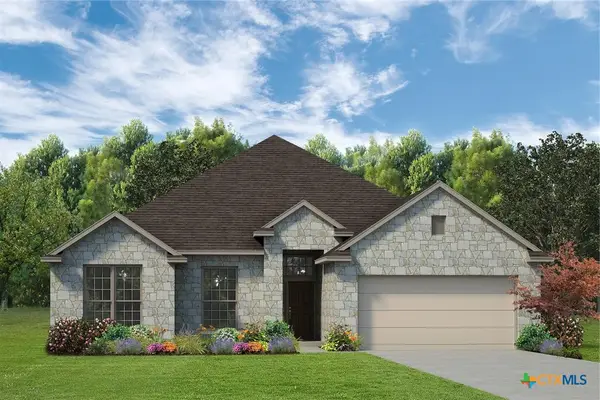 $405,000Active4 beds 2 baths1,859 sq. ft.
$405,000Active4 beds 2 baths1,859 sq. ft.1106 Bending Bough Way, Temple, TX 76502
MLS# 597048Listed by: KIELLA HOMEBUILDERS, LTD
