2226 Hayes Street, Temple, TX 76502
Local realty services provided by:Better Homes and Gardens Real Estate Winans

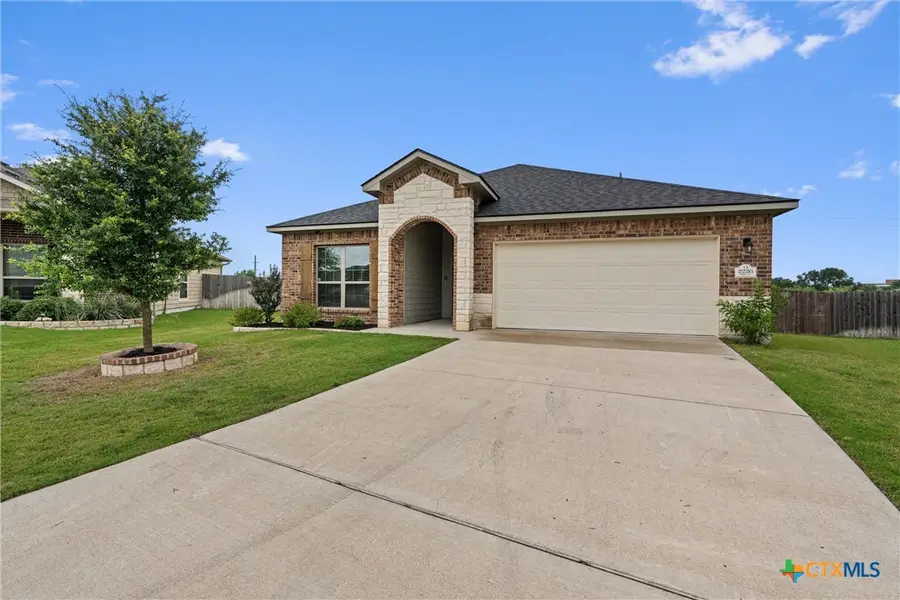
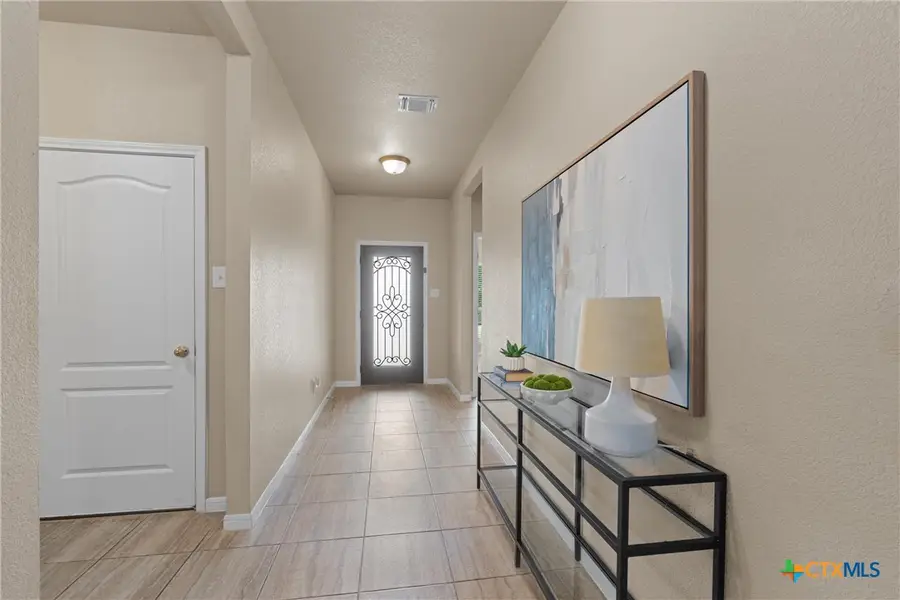
2226 Hayes Street,Temple, TX 76502
$309,999
- 4 Beds
- 3 Baths
- 1,823 sq. ft.
- Single family
- Active
Listed by:valerie c. thompson
Office:exp realty - austin
MLS#:586269
Source:TX_FRAR
Price summary
- Price:$309,999
- Price per sq. ft.:$170.05
- Monthly HOA dues:$10
About this home
Seller offering a $5000 credit twords closing costs or rate buydown!! Charming 4-Bedroom, 3-Bath Home with Open Layout and Thoughtful Upgrades! Wait until you see this beautifully maintained one-story home featuring 4 spacious bedrooms, 3 full bathrooms, and a flowing open-concept layout perfect for modern living. From the moment you arrive, the custom front door and inviting covered front porch set the tone for comfort and style. Step inside to find durable tile flooring throughout the main living areas—including the hallway, living room, kitchen, dining, and utility room—designed for easy maintenance and cool comfort during hot Texas summers. The open kitchen seamlessly connects to the living space and offers granite countertops, a large island with breakfast bar, and abundant cabinetry—ideal for meal prep and entertaining. Two secondary bedrooms are positioned at the front of the home with a shared full bath, offering privacy from the primary suite. The spacious primary bedroom includes an en-suite bathroom with dual vanities and a generous walk-in closet for optimal storage and convenience. Enjoy outdoor living year-round with covered patios in both the front and back. The backyard opens to a peaceful field—no rear neighbors! Additional features include a Westinghouse water filtration and softener system, and a brand-new upgraded roof installed in March 2025, ensuring peace of mind for years to come. Don’t miss your opportunity to own this feature-rich home that blends comfort, function, and value. Schedule your showing today!
Contact an agent
Home facts
- Year built:2019
- Listing Id #:586269
- Added:35 day(s) ago
- Updated:August 16, 2025 at 02:13 PM
Rooms and interior
- Bedrooms:4
- Total bathrooms:3
- Full bathrooms:3
- Living area:1,823 sq. ft.
Heating and cooling
- Cooling:Ceiling Fans, Central Air
- Heating:Central
Structure and exterior
- Roof:Composition, Shingle
- Year built:2019
- Building area:1,823 sq. ft.
- Lot area:0.18 Acres
Schools
- High school:Lake Belton High School
- Middle school:Lake Belton Middle School
- Elementary school:Charter Oak Elementary
Utilities
- Water:Public
- Sewer:Public Sewer
Finances and disclosures
- Price:$309,999
- Price per sq. ft.:$170.05
New listings near 2226 Hayes Street
- New
 $60,000Active0.34 Acres
$60,000Active0.34 Acres15801 Loveta Lane Court, Temple, TX 76502
MLS# 589684Listed by: ALL CITY REAL ESTATE LTD. CO - New
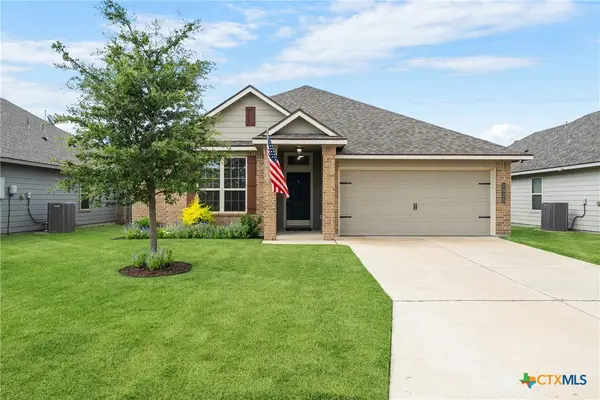 $250,000Active3 beds 2 baths1,549 sq. ft.
$250,000Active3 beds 2 baths1,549 sq. ft.1925 Euclid Drive, Temple, TX 76504
MLS# 588022Listed by: REALTY OF AMERICA, LLC - New
 $139,000Active2 beds 1 baths840 sq. ft.
$139,000Active2 beds 1 baths840 sq. ft.913 Bowie Court, Temple, TX 76501
MLS# 589953Listed by: BARRY RATLIFF, BROKER - New
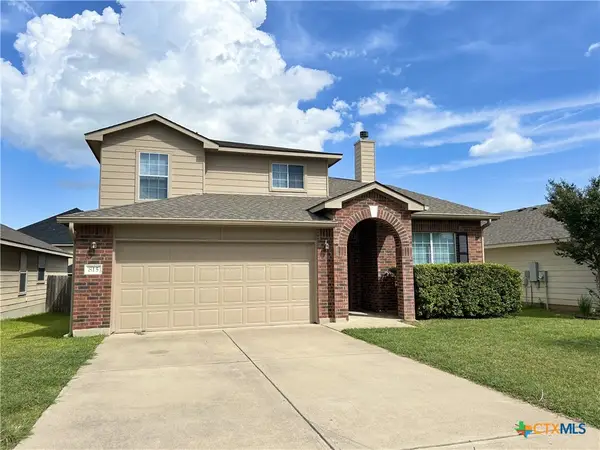 $263,500Active4 beds 3 baths2,108 sq. ft.
$263,500Active4 beds 3 baths2,108 sq. ft.815 Sugar Brook Drive, Temple, TX 76502
MLS# 588907Listed by: SPRADLEY PROPERTIES - New
 $277,900Active4 beds 2 baths1,536 sq. ft.
$277,900Active4 beds 2 baths1,536 sq. ft.2042 Yarrelton Drive, Temple, TX 76502
MLS# 589696Listed by: REALTY OF AMERICA, LLC - New
 $389,990Active-- beds -- baths2,348 sq. ft.
$389,990Active-- beds -- baths2,348 sq. ft.2914 Quail Ridge Lane, Temple, TX 76501
MLS# 587883Listed by: THE GRAHAM TEAM - New
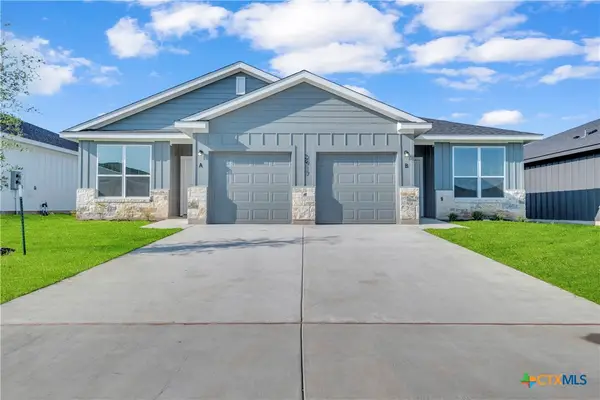 $394,990Active-- beds -- baths2,348 sq. ft.
$394,990Active-- beds -- baths2,348 sq. ft.2917 Quail Ridge Lane, Temple, TX 76501
MLS# 589868Listed by: THE GRAHAM TEAM - New
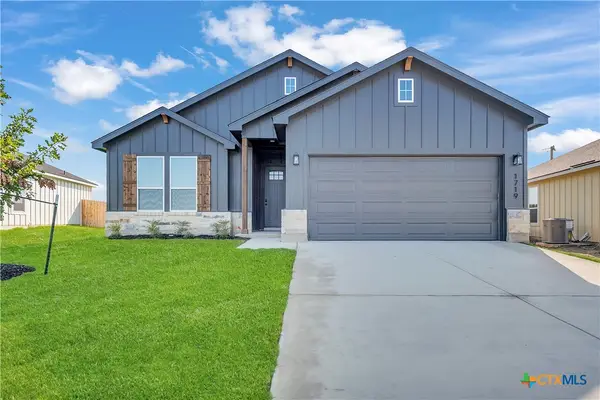 $339,553Active4 beds 3 baths1,854 sq. ft.
$339,553Active4 beds 3 baths1,854 sq. ft.1719 Bear Grass Ridge Road, Temple, TX 76501
MLS# 589887Listed by: THE GRAHAM TEAM - New
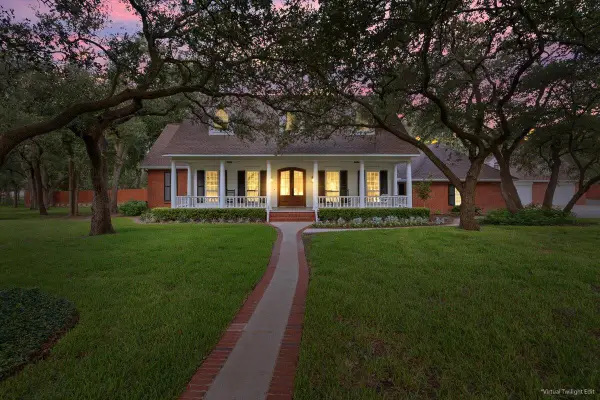 $1,290,000Active5 beds 4 baths4,697 sq. ft.
$1,290,000Active5 beds 4 baths4,697 sq. ft.11421 Somerville, Temple, TX 76502
MLS# 2541585Listed by: COMPASS RE TEXAS, LLC - Open Sat, 1 to 4pmNew
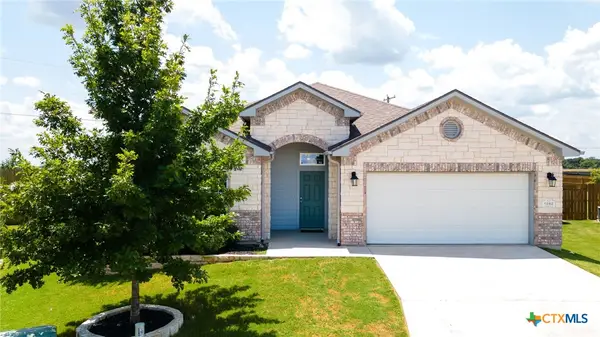 $320,000Active3 beds 2 baths1,658 sq. ft.
$320,000Active3 beds 2 baths1,658 sq. ft.6142 Fairburn Court, Temple, TX 76502
MLS# 589311Listed by: THE AGENTS PREMIERE REALTY GRP
