2418 Marlandwood Road, Temple, TX 76502
Local realty services provided by:Better Homes and Gardens Real Estate Winans
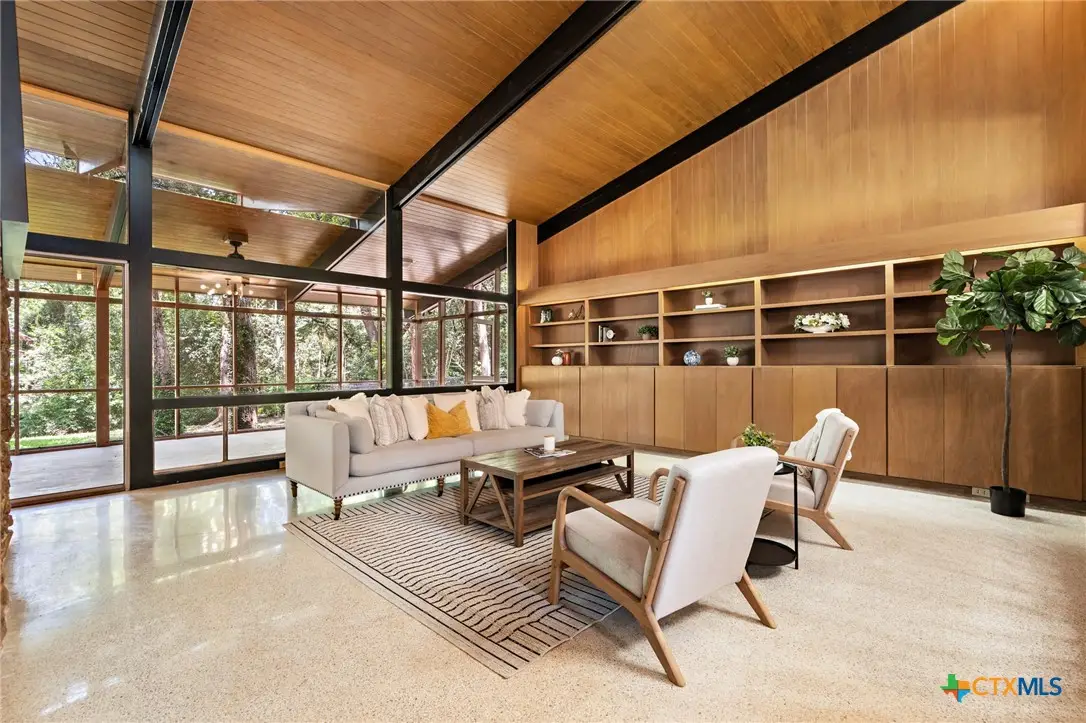
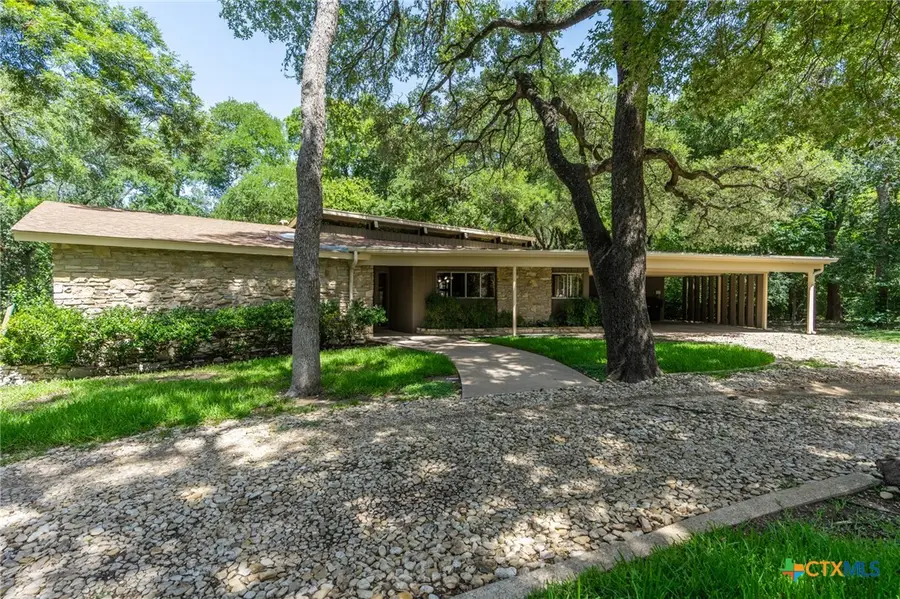
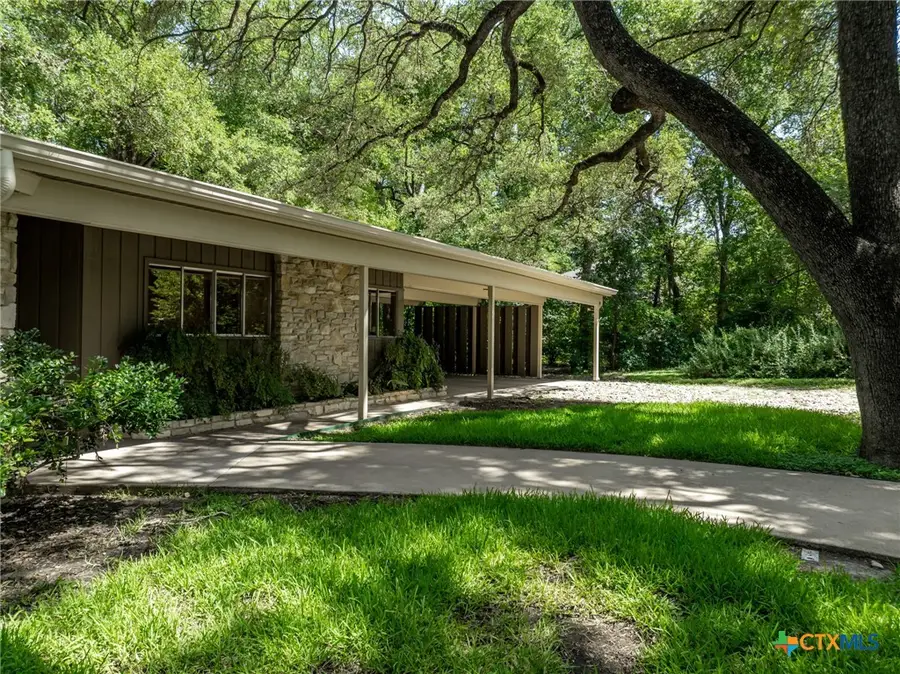
Listed by:louis parker
Office:magnolia realty temple belton
MLS#:587016
Source:TX_FRAR
Price summary
- Price:$495,000
- Price per sq. ft.:$189.95
About this home
This mid-century modern home combines striking architectural detail with a private, wooded setting—right in the heart of town. At 2,606 sq. ft., the home offers 3 bedrooms, 2 bathrooms, and dual living rooms divided by a floor-to-ceiling stone wall with a wood-burning fireplace. Vaulted ceilings, clerestory windows, and walls of glass bring in natural light and frame the tree-filled views.
The layout also includes a formal dining room plus a breakfast nook with built-in shelving, a functional kitchen, and timeless terrazzo flooring throughout much of the home. The master bedroom features beamed ceilings and direct outdoor access, adding a retreat-like feel. Outdoor living shines with a large screened porch, an expansive deck with a swim spa, and a lot that extends beyond the creek—offering ownership of both sides.
This property blends the feel of a private retreat with unmatched convenience to local shops, dining, and schools. A truly rare find for the area.
Contact an agent
Home facts
- Year built:1964
- Listing Id #:587016
- Added:31 day(s) ago
- Updated:August 19, 2025 at 07:18 AM
Rooms and interior
- Bedrooms:3
- Total bathrooms:2
- Full bathrooms:2
- Living area:2,606 sq. ft.
Heating and cooling
- Cooling:Central Air
- Heating:Central, Fireplaces
Structure and exterior
- Roof:Composition, Shingle
- Year built:1964
- Building area:2,606 sq. ft.
- Lot area:0.71 Acres
Schools
- High school:Temple High School
- Middle school:Bonham Middle School
- Elementary school:Thornton Elementary
Utilities
- Water:Public
- Sewer:Public Sewer
Finances and disclosures
- Price:$495,000
- Price per sq. ft.:$189.95
New listings near 2418 Marlandwood Road
- New
 $599,000Active4 beds 2 baths2,241 sq. ft.
$599,000Active4 beds 2 baths2,241 sq. ft.226 Sand Flat Lane, Temple, TX 76502
MLS# 589818Listed by: MAGNOLIA REALTY TEMPLE BELTON - New
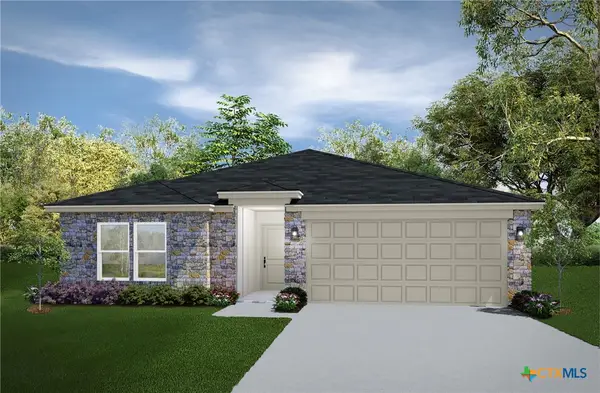 $256,315Active3 beds 2 baths1,360 sq. ft.
$256,315Active3 beds 2 baths1,360 sq. ft.1204 Peppermint Drive, Temple, TX 76501
MLS# 587298Listed by: THE GRAHAM TEAM - New
 $225,000Active3 beds 2 baths1,432 sq. ft.
$225,000Active3 beds 2 baths1,432 sq. ft.1937 Euclid Drive, Temple, TX 76504
MLS# 590052Listed by: TEMTEX REALTY - Open Sat, 2 to 4pmNew
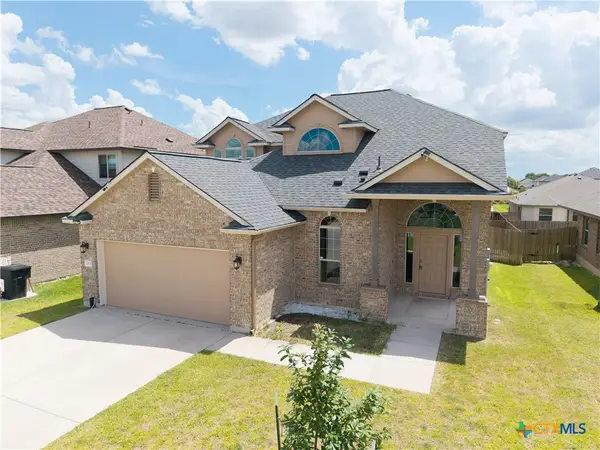 $310,000Active3 beds 3 baths2,022 sq. ft.
$310,000Active3 beds 3 baths2,022 sq. ft.211 Highmore Court, Temple, TX 76502
MLS# 589996Listed by: REALTY TEXAS LLC - New
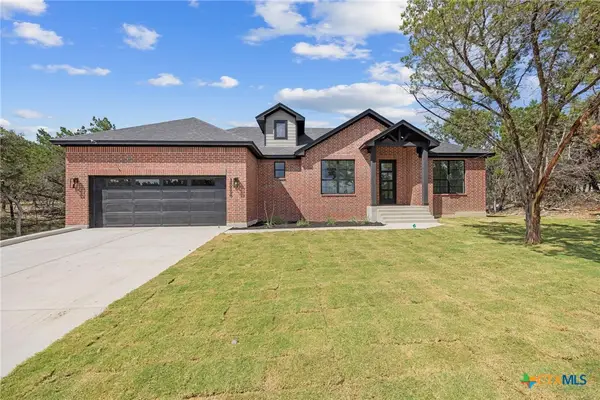 $425,000Active4 beds 2 baths1,842 sq. ft.
$425,000Active4 beds 2 baths1,842 sq. ft.15926 Brazos Drive, Temple, TX 76502
MLS# 588922Listed by: YELLOW DOOR REALTY - New
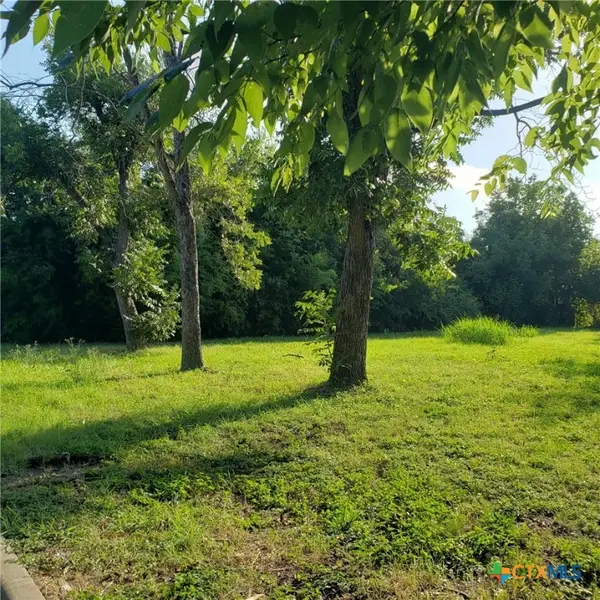 $75,000Active0.53 Acres
$75,000Active0.53 Acres1401 S 2nd Street, Temple, TX 76504
MLS# 589971Listed by: FATHOM REALTY - New
 $1,075,000Active4 beds 4 baths3,539 sq. ft.
$1,075,000Active4 beds 4 baths3,539 sq. ft.7210 Castlerock Drive, Temple, TX 76502
MLS# 589429Listed by: MAHLER GROUP - New
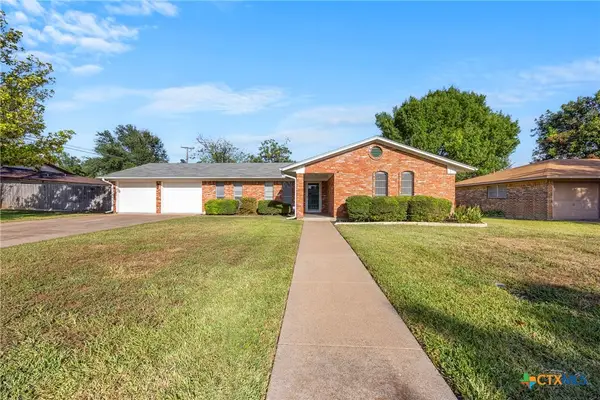 $315,000Active4 beds 2 baths2,073 sq. ft.
$315,000Active4 beds 2 baths2,073 sq. ft.4505 Spanish Oak Road, Temple, TX 76502
MLS# 590008Listed by: KELLER WILLIAMS REALTY C. P. - New
 $239,900Active-- beds -- baths1,537 sq. ft.
$239,900Active-- beds -- baths1,537 sq. ft.2109 W Avenue B, Temple, TX 76504
MLS# 589628Listed by: CENTURY 21 PREMIER REALTORS - New
 $210,000Active3 beds 2 baths1,687 sq. ft.
$210,000Active3 beds 2 baths1,687 sq. ft.2602 Bunker Hill Drive, Temple, TX 76504
MLS# 589843Listed by: TEXAS STAR REAL ESTATE
