3206 Pistoia Trail, Temple, TX 76502
Local realty services provided by:Better Homes and Gardens Real Estate Winans
Listed by: wendy nichols
Office: carothers executive homes
MLS#:597286
Source:TX_FRAR
Price summary
- Price:$449,000
- Price per sq. ft.:$211
- Monthly HOA dues:$29.17
About this home
This Wimberley plan delivers over 2,100 square feet with 4BR/2BA, and a 3-car garage.
An open-concept design with a versatile main living area, there are multiple options for furniture placement and room layout.
The kitchen is a dream featuring an enormous island, gas cooktop, modern GE Profile built-in appliances, soft-close cabinetry, granite countertops, and custom vent hood.
The living area is highlighted by beautiful, beamed ceilings creating a warm and inviting atmosphere that's perfect for relaxation and entertaining. Whether you're cooking in the gourmet kitchen or unwinding in the living room, the Wimberley plan is designed to meet all your needs with style and comfort.
The master bedroom and bathroom are designed for luxury and convenience, offering a spacious walk-in shower and a large walk-in closet, providing ample storage and organization. This well-appointed space ensures that every day begins and ends in comfort and style.
Located in the vibrant Bella Terra community, residents enjoy access to top-tier amenities like a community pool, playground, and proximity to highly rated schools, shopping, dining, and BSW Hospital. With easy access to I-35, commuting is a breeze.
Contact an agent
Home facts
- Year built:2025
- Listing ID #:597286
- Added:104 day(s) ago
- Updated:February 19, 2026 at 07:18 PM
Rooms and interior
- Bedrooms:4
- Total bathrooms:2
- Full bathrooms:2
- Living area:2,128 sq. ft.
Heating and cooling
- Cooling:Ceiling Fans, Central Air, Electric
- Heating:Central, Electric
Structure and exterior
- Roof:Composition, Shingle
- Year built:2025
- Building area:2,128 sq. ft.
- Lot area:0.27 Acres
Utilities
- Water:Public
- Sewer:Public Sewer
Finances and disclosures
- Price:$449,000
- Price per sq. ft.:$211
New listings near 3206 Pistoia Trail
- New
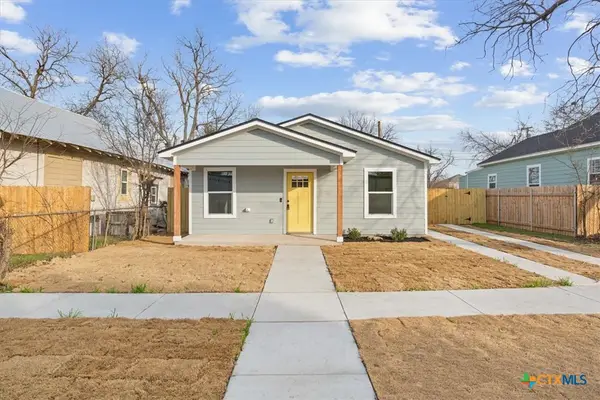 $209,000Active3 beds 2 baths1,196 sq. ft.
$209,000Active3 beds 2 baths1,196 sq. ft.707 S 13th Street, Temple, TX 76504
MLS# 604593Listed by: REALTY OF AMERICA, LLC - New
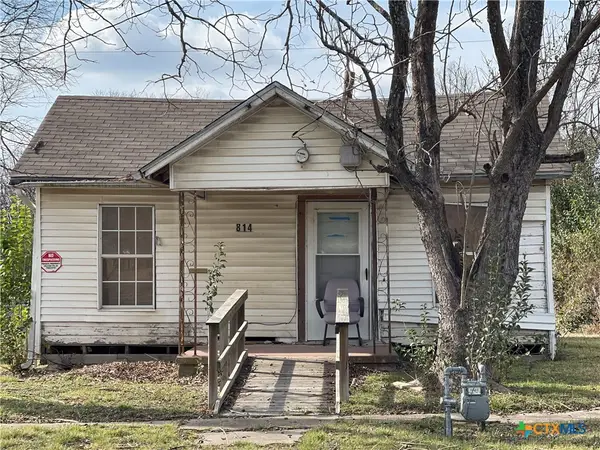 $70,000Active1 beds 1 baths792 sq. ft.
$70,000Active1 beds 1 baths792 sq. ft.814 S Terrace Street, Temple, TX 76501
MLS# 604939Listed by: KELLER WILLIAMS REALTY - New
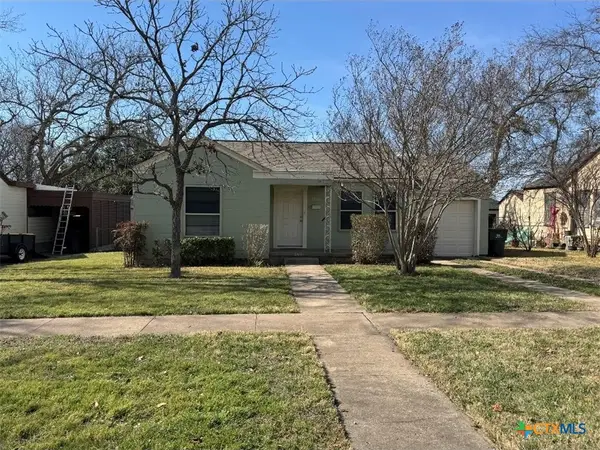 $149,900Active2 beds 1 baths830 sq. ft.
$149,900Active2 beds 1 baths830 sq. ft.1506 S 9th Street, Temple, TX 76504
MLS# 604924Listed by: BARRY RATLIFF, BROKER - New
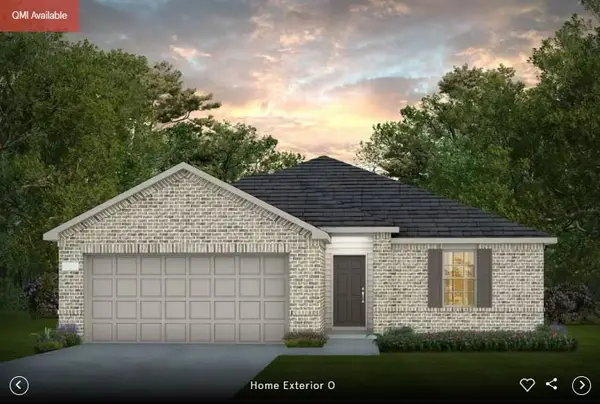 $299,242Active4 beds 3 baths1,898 sq. ft.
$299,242Active4 beds 3 baths1,898 sq. ft.2917 Dimmit Dr, Temple, TX 76501
MLS# 2093180Listed by: ERA EXPERTS - New
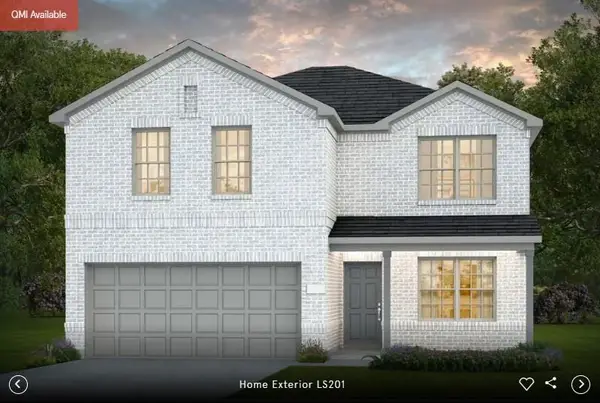 $352,610Active5 beds 3 baths2,456 sq. ft.
$352,610Active5 beds 3 baths2,456 sq. ft.1111 Bandara Ct, Temple, TX 76501
MLS# 7345244Listed by: ERA EXPERTS - New
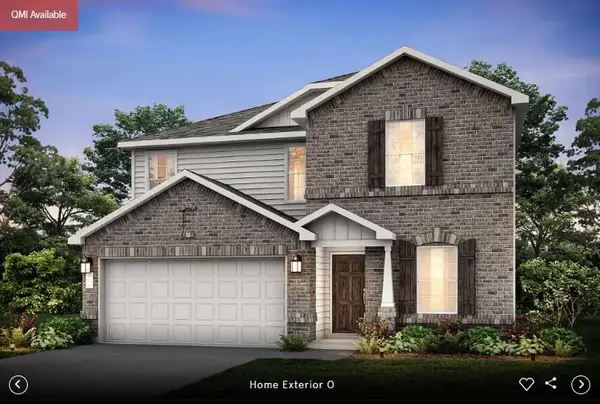 $341,050Active4 beds 3 baths2,070 sq. ft.
$341,050Active4 beds 3 baths2,070 sq. ft.3005 Dimmit Dr, Temple, TX 76501
MLS# 9282114Listed by: ERA EXPERTS - New
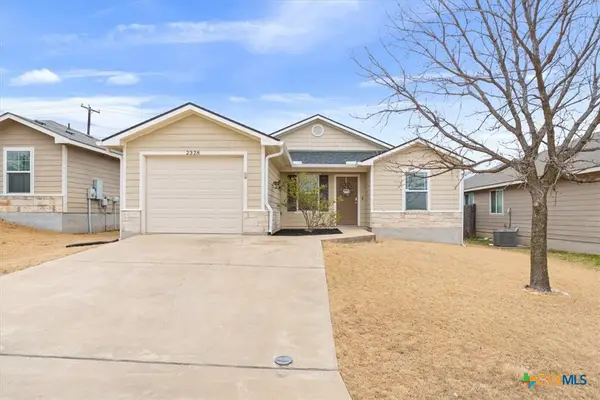 $215,000Active3 beds 2 baths1,241 sq. ft.
$215,000Active3 beds 2 baths1,241 sq. ft.2328 Bellmont, Temple, TX 76504
MLS# 604775Listed by: ALL CITY REAL ESTATE LTD. CO - New
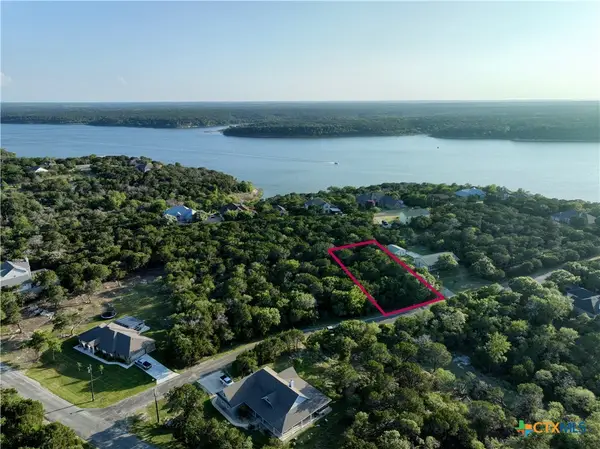 $25,000Active0.35 Acres
$25,000Active0.35 Acres16148 Salado Drive, Temple, TX 76502
MLS# 604968Listed by: ALL CITY REAL ESTATE - New
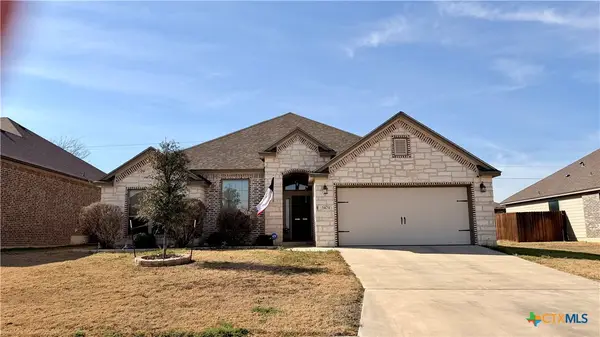 $305,000Active4 beds 2 baths1,749 sq. ft.
$305,000Active4 beds 2 baths1,749 sq. ft.1404 Rolling Brook Drive, Temple, TX 76502
MLS# 604857Listed by: CONNECT REALTY - New
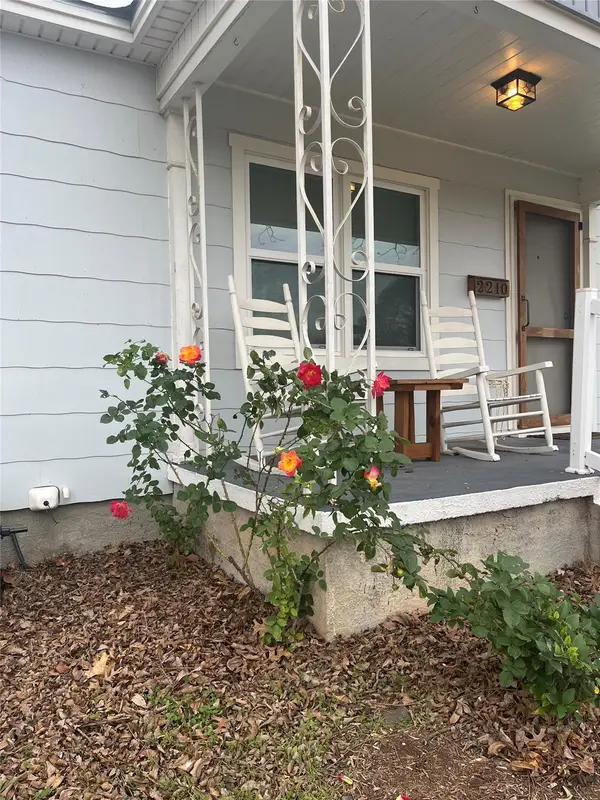 $299,000Active3 beds 1 baths1,410 sq. ft.
$299,000Active3 beds 1 baths1,410 sq. ft.2210 Monticello Rd, Temple, TX 76501
MLS# 8460194Listed by: TEIFKE REAL ESTATE

