4306 Spanish Oak Road, Temple, TX 76502
Local realty services provided by:Better Homes and Gardens Real Estate Winans
Listed by: jimmy torres
Office: vista real estate group-compass re texas, llc.
MLS#:595381
Source:TX_FRAR
Price summary
- Price:$625,000
- Price per sq. ft.:$204.78
About this home
Incredibly inviting ranch style home in Ramblewood, just minutes from Lions Park. This 3052 sqft home has been renovated to offer new home amenities in a beautiful established neighborhood. This spacious home has 4 bedrooms and 3 bathrooms. The kitchen has been fitted with new custom cabinetry, Forno appliance package with 48" gas stove, Taj Mahal Quartzite and Black Mist Granite countertops and backsplash with an island, gorgeous brass hardware and new fixtures. Each bathroom has been custom designed with unique choices for each space. The flex space in this home houses a full kitchen, living room and dining area. This area of the house could be used as a self sufficient in-law space or amazing game room. The large rear patio offers plenty of area for outdoor living as well. This home offers new energy efficient windows, 2 new HVAC systems for year-round comfort, all new plumbing, new electrical, 2 tankless water heaters, new flooring throughout and newly installed irrigation system. Take a tour of this forever home for even more surprises!
Contact an agent
Home facts
- Year built:1970
- Listing ID #:595381
- Added:51 day(s) ago
- Updated:December 12, 2025 at 08:40 AM
Rooms and interior
- Bedrooms:4
- Total bathrooms:3
- Full bathrooms:3
- Living area:3,052 sq. ft.
Heating and cooling
- Cooling:Ceiling Fans, Central Air, Electric
- Heating:Central, Multiple Heating Units, Natural Gas
Structure and exterior
- Roof:Composition, Shingle
- Year built:1970
- Building area:3,052 sq. ft.
- Lot area:0.41 Acres
Schools
- High school:Temple High School
- Middle school:Bonham Middle School
- Elementary school:Thornton Elementary
Utilities
- Water:Public
- Sewer:Public Sewer
Finances and disclosures
- Price:$625,000
- Price per sq. ft.:$204.78
New listings near 4306 Spanish Oak Road
- New
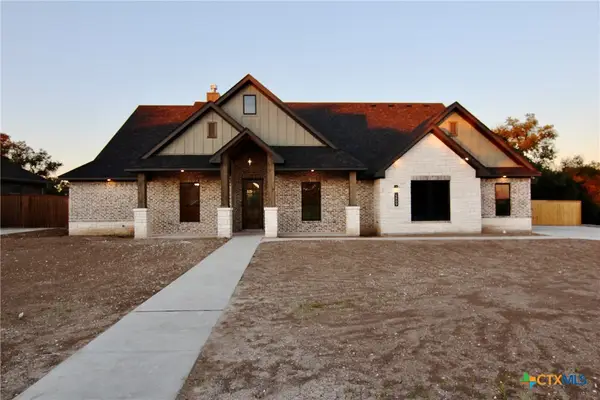 $537,900Active4 beds 3 baths2,389 sq. ft.
$537,900Active4 beds 3 baths2,389 sq. ft.5809 Whippoorwill Road, Temple, TX 76502
MLS# 599834Listed by: FOWLER LEGACY GROUP - New
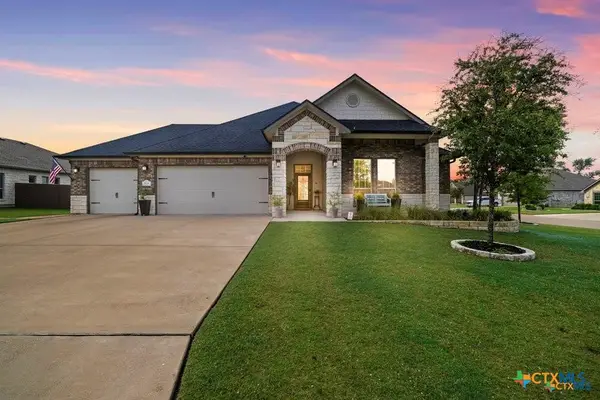 $430,000Active4 beds 3 baths2,170 sq. ft.
$430,000Active4 beds 3 baths2,170 sq. ft.503 Bell Springs Drive, Temple, TX 76502
MLS# 599825Listed by: MAGNOLIA REALTY TEMPLE BELTON - New
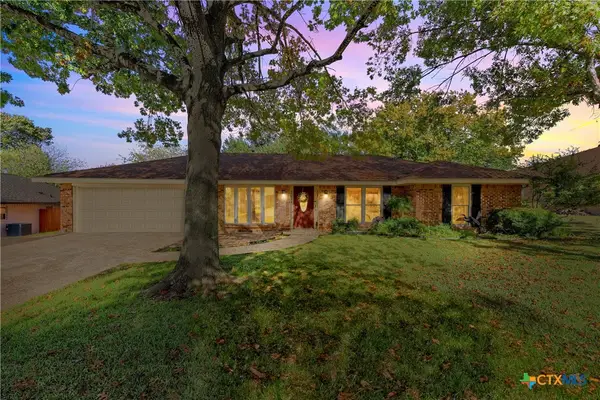 $299,900Active4 beds 3 baths2,320 sq. ft.
$299,900Active4 beds 3 baths2,320 sq. ft.2014 Forest Trail, Temple, TX 76502
MLS# 599623Listed by: JD WALTERS REAL ESTATE - New
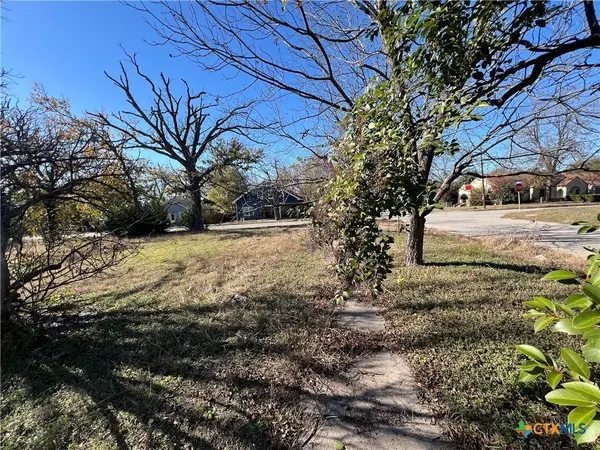 $45,000Active0.24 Acres
$45,000Active0.24 Acres803 E Avenue A, Temple, TX 76501
MLS# 599789Listed by: ALL CITY REAL ESTATE LTD. CO - New
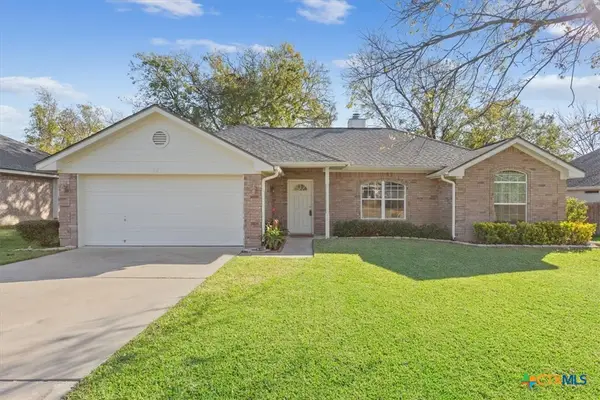 $233,000Active3 beds 2 baths1,495 sq. ft.
$233,000Active3 beds 2 baths1,495 sq. ft.2817 N 12th Street, Temple, TX 76501
MLS# 599768Listed by: SPRADLEY PROPERTIES - New
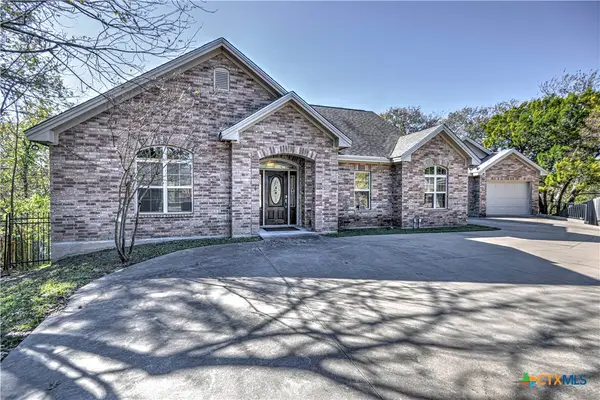 $412,900Active3 beds 3 baths2,846 sq. ft.
$412,900Active3 beds 3 baths2,846 sq. ft.4316 Woodstone Circle, Temple, TX 76502
MLS# 599707Listed by: RE/MAX TEMPLE BELTON - New
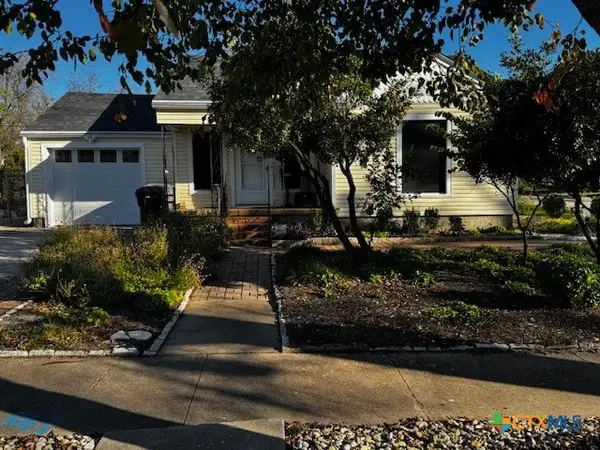 $140,000Active2 beds 1 baths738 sq. ft.
$140,000Active2 beds 1 baths738 sq. ft.1519 S 11th Street, Temple, TX 76504
MLS# 599566Listed by: HOMESMART - New
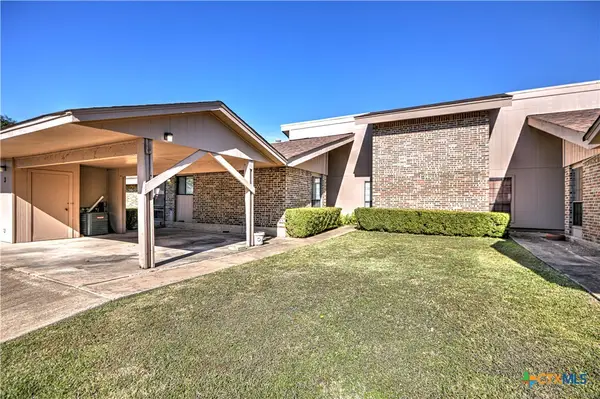 $170,000Active2 beds 2 baths1,429 sq. ft.
$170,000Active2 beds 2 baths1,429 sq. ft.4000 Hickory Road #3, Temple, TX 76502
MLS# 598725Listed by: RE/MAX TEMPLE-BELTON - New
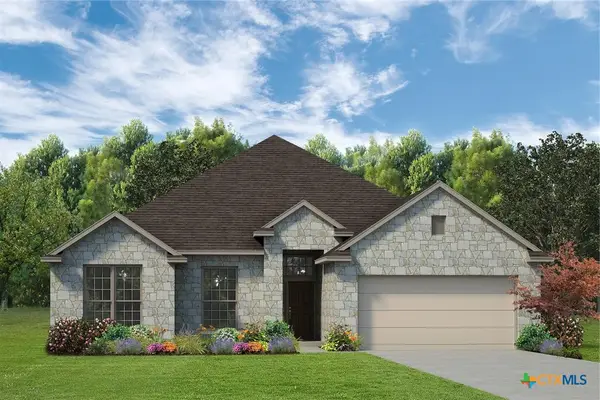 $405,000Active4 beds 2 baths1,859 sq. ft.
$405,000Active4 beds 2 baths1,859 sq. ft.1106 Bending Bough Way, Temple, TX 76502
MLS# 597048Listed by: KIELLA HOMEBUILDERS, LTD - New
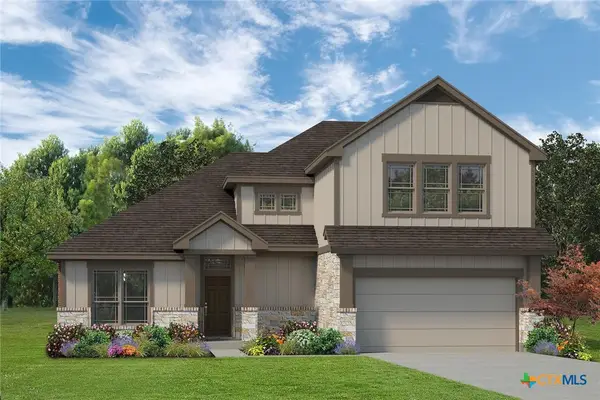 $438,750Active4 beds 3 baths2,347 sq. ft.
$438,750Active4 beds 3 baths2,347 sq. ft.1110 Bending Bough Way, Temple, TX 76502
MLS# 599666Listed by: KIELLA HOMEBUILDERS, LTD
