Local realty services provided by:Better Homes and Gardens Real Estate Winans
Listed by: wendy nichols
Office: carothers executive homes
MLS#:569736
Source:TX_FRAR
Price summary
- Price:$415,000
- Price per sq. ft.:$195.75
- Monthly HOA dues:$33.33
About this home
Discover luxury and tranquility in the Monte Carlo plan, a masterpiece boasting a thoughtfully designed layout and exquisite features. This home is a sanctuary for relaxation, offering 4 bedrooms, 2 bathrooms, a 2-car garage, and 2120 square feet of living space.
The family room is a large open design with plenty of natural lighting, beamed ceilings, and an electric fireplace offering a perfect space to relax, unwind, and create lasting memories.
The spa-Like Master Bath is the epitome of relaxation. This space is designed to elevate your daily routine with features that go beyond the ordinary. From the vaulted ceilings, natural light, opposing vanities, dual-entry walk-in shower, and elegant garden tub, you will find the ultimate spot for relaxing.
His and Hers walk-in closets in the Master bedroom offer the ideal solution for ample storage.
Residents of Blackland Ranch will enjoy a dog park and convenience to shopping, restaurants, schools, and BSW Hospital.
Contact an agent
Home facts
- Year built:2025
- Listing ID #:569736
- Added:351 day(s) ago
- Updated:January 31, 2026 at 03:35 PM
Rooms and interior
- Bedrooms:4
- Total bathrooms:2
- Full bathrooms:2
- Living area:2,120 sq. ft.
Heating and cooling
- Cooling:Ceiling Fans, Central Air, Electric
- Heating:Central, Electric
Structure and exterior
- Roof:Composition, Shingle
- Year built:2025
- Building area:2,120 sq. ft.
- Lot area:0.19 Acres
Utilities
- Water:Public
- Sewer:Public Sewer
Finances and disclosures
- Price:$415,000
- Price per sq. ft.:$195.75
New listings near 4521 Agave Trail
- New
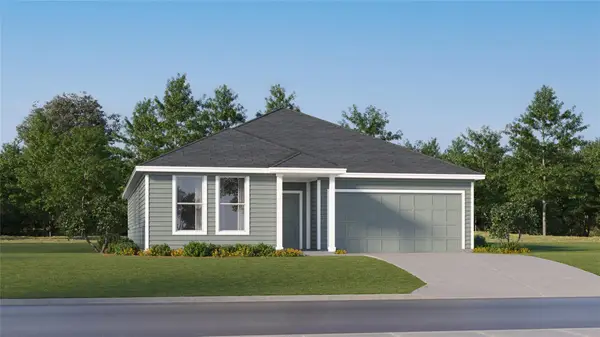 $303,990Active4 beds 2 baths2,000 sq. ft.
$303,990Active4 beds 2 baths2,000 sq. ft.2926 Blue Ridge Ln, Temple, TX 76504
MLS# 2000435Listed by: MARTI REALTY GROUP - New
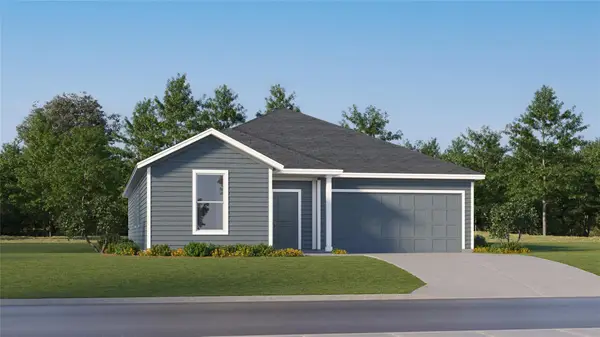 $289,990Active3 beds 2 baths1,904 sq. ft.
$289,990Active3 beds 2 baths1,904 sq. ft.2934 Blue Ridge Ln, Temple, TX 76504
MLS# 2039261Listed by: MARTI REALTY GROUP - New
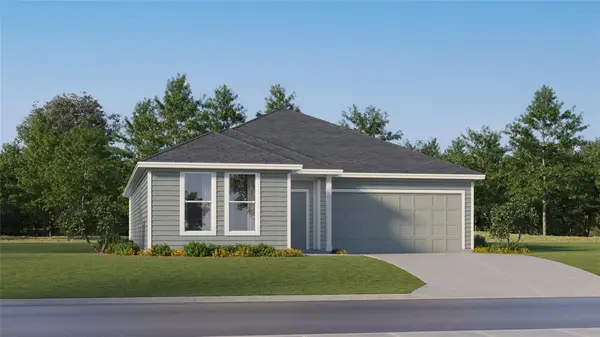 $280,990Active4 beds 2 baths1,859 sq. ft.
$280,990Active4 beds 2 baths1,859 sq. ft.2922 Blue Ridge Ln, Temple, TX 76504
MLS# 8678597Listed by: MARTI REALTY GROUP - New
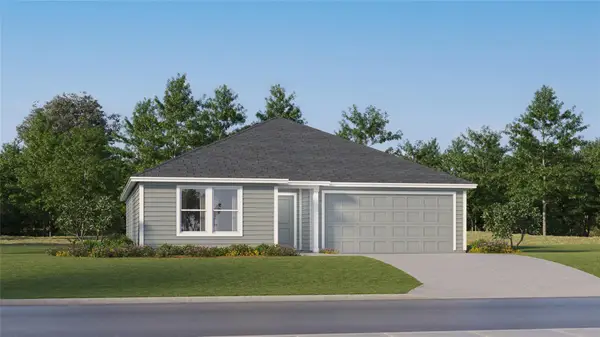 $215,990Active3 beds 2 baths1,569 sq. ft.
$215,990Active3 beds 2 baths1,569 sq. ft.2906 Blue Ridge Ln, Temple, TX 76504
MLS# 8992959Listed by: MARTI REALTY GROUP - New
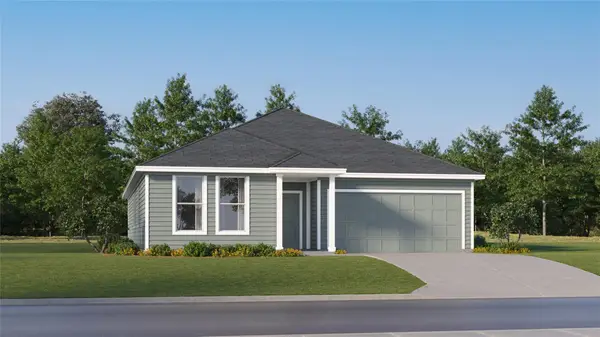 $303,990Active4 beds 2 baths2,000 sq. ft.
$303,990Active4 beds 2 baths2,000 sq. ft.2918 Blue Ridge Ln, Temple, TX 76504
MLS# 5419023Listed by: MARTI REALTY GROUP - New
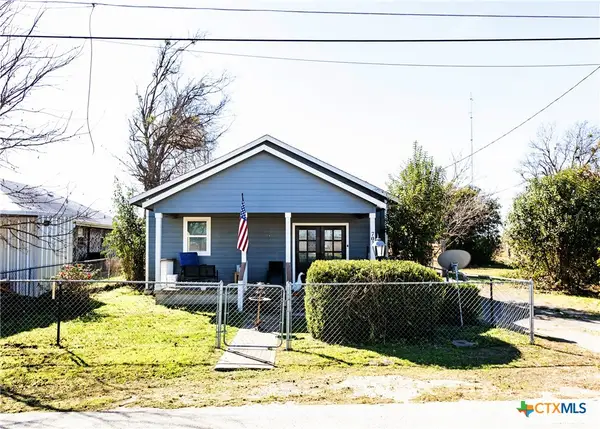 $157,500Active3 beds 2 baths1,248 sq. ft.
$157,500Active3 beds 2 baths1,248 sq. ft.703 E Avenue North, Temple, TX 76504
MLS# 602750Listed by: KELLER WILLIAMS ADVANTAGE-TEMPLE - New
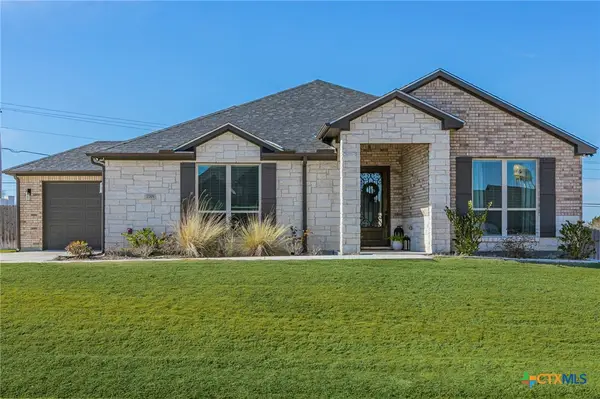 $499,900Active5 beds 3 baths2,015 sq. ft.
$499,900Active5 beds 3 baths2,015 sq. ft.7701 Soapstone Court, Temple, TX 76502
MLS# 603083Listed by: KELLER WILLIAMS LONE STAR REALTY - New
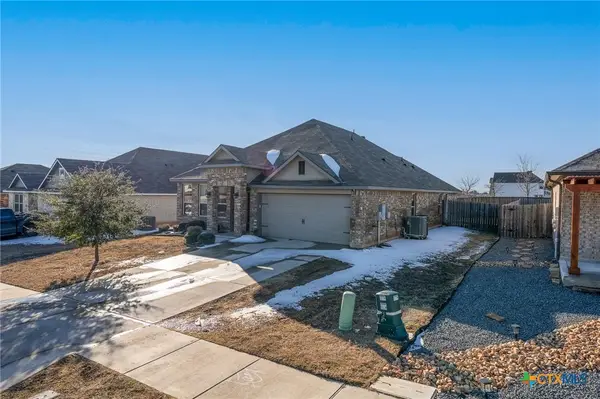 $330,000Active3 beds 2 baths1,891 sq. ft.
$330,000Active3 beds 2 baths1,891 sq. ft.5905 Hercules Avenue, Killeen, TX 76542
MLS# 603051Listed by: EXIT HEART OF TEXAS REALTY - K - New
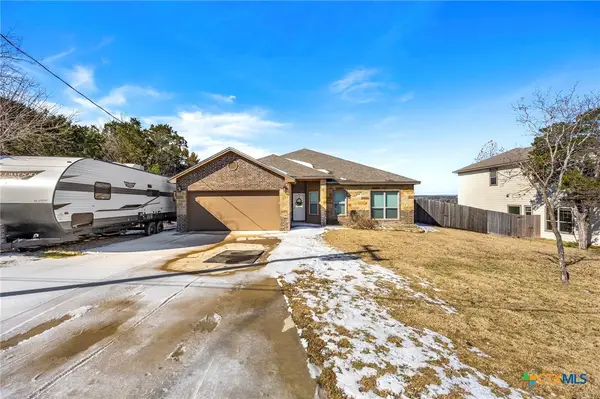 $359,500Active3 beds 2 baths1,734 sq. ft.
$359,500Active3 beds 2 baths1,734 sq. ft.16035 Brazos Drive, Temple, TX 76502
MLS# 603152Listed by: REDBIRD REALTY LLC - New
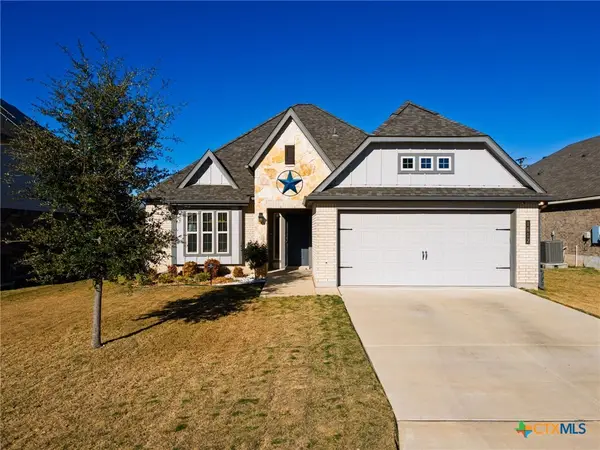 $325,000Active3 beds 2 baths1,577 sq. ft.
$325,000Active3 beds 2 baths1,577 sq. ft.1612 Crooked Tree, Temple, TX 76502
MLS# 603096Listed by: RE/MAX BETTER PLACE

