5314 Bentwood Lane, Temple, TX 76502
Local realty services provided by:Better Homes and Gardens Real Estate Winans
Listed by: billie reed
Office: rodney dunn co., inc.
MLS#:588135
Source:TX_FRAR
Price summary
- Price:$540,000
- Price per sq. ft.:$164.33
About this home
Do Not miss this stunning and freshly painted 4 bedroom, 5Bdrm/Office, 4 bath home nestled in the sought after Timber Ridge Subdivision. The 3286 SF two-story executive style home offers a Grand Entry, double staircase, a gorgeous picture window. The Downstairs Primary Suite, has a sitting area, dual vanities & closets, garden tub, walk-n-shower, a private sanctuary. The Optional 5th Bedroom or Home Office is ideal for work or guests w/an adjacent full bath. Lovely wood floors throughout the main level. A formal dining room, butler's pantry connects to the massive kitchen, walk-in pantry, abudant storage, informal breakfast/serving bar that opens to breakfast area. The Living RM features a gas fireplace w/mantel & floor to ceiling windows overlooking the backyard and the outdoor living area, with a pergola, kitchen, up lighting & exceptional landscaping. Upstairs, an enormous Gameroom with ceiling fan, bookshelves & amazing windows. Three Spacious Secondary Bedrooms, ceiling fans, walk-n-closets, a full bath, a work nook, and a Jack-n-Jill Bath connecting 2 bedrooms. The home features a whole house Kohler generator an oversized 3+ car garage, that is a tandem garage, perfect for a boat, long trailer, truck or parking 2 cars behind each other. It also includes a workshop or storage space. A wood privacy fence, sprinkler system for added convenience. This home delivers a rare combination of style, space and sophistication. This is a home you must see to fully appreciate.
Contact an agent
Home facts
- Year built:1995
- Listing ID #:588135
- Added:131 day(s) ago
- Updated:December 10, 2025 at 03:09 PM
Rooms and interior
- Bedrooms:4
- Total bathrooms:4
- Full bathrooms:4
- Living area:3,286 sq. ft.
Heating and cooling
- Cooling:Ceiling Fans, Central Air, Electric, Zoned
- Heating:Central, Electric, Fireplaces, Multiple Heating Units, Natural Gas, Zoned
Structure and exterior
- Roof:Composition, Shingle
- Year built:1995
- Building area:3,286 sq. ft.
- Lot area:0.25 Acres
Utilities
- Water:Public
- Sewer:Public Sewer
Finances and disclosures
- Price:$540,000
- Price per sq. ft.:$164.33
New listings near 5314 Bentwood Lane
- New
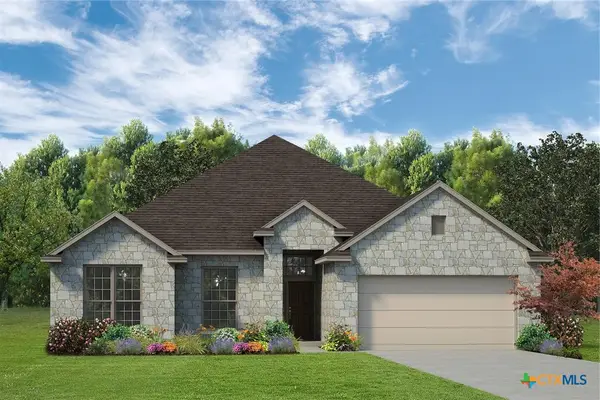 $405,000Active4 beds 2 baths1,859 sq. ft.
$405,000Active4 beds 2 baths1,859 sq. ft.1106 Bending Bough Way, Temple, TX 76502
MLS# 597048Listed by: KIELLA HOMEBUILDERS, LTD - New
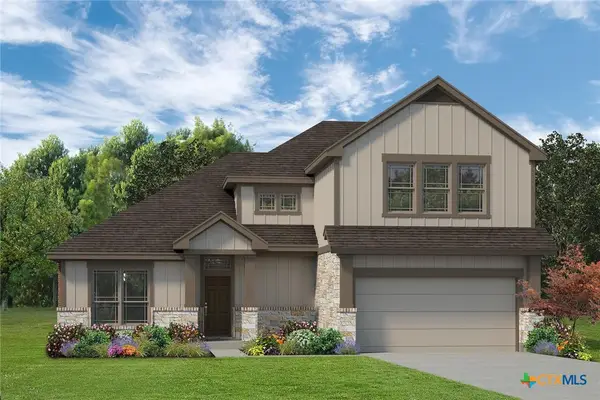 $438,750Active4 beds 3 baths2,347 sq. ft.
$438,750Active4 beds 3 baths2,347 sq. ft.1110 Bending Bough Way, Temple, TX 76502
MLS# 599666Listed by: KIELLA HOMEBUILDERS, LTD - New
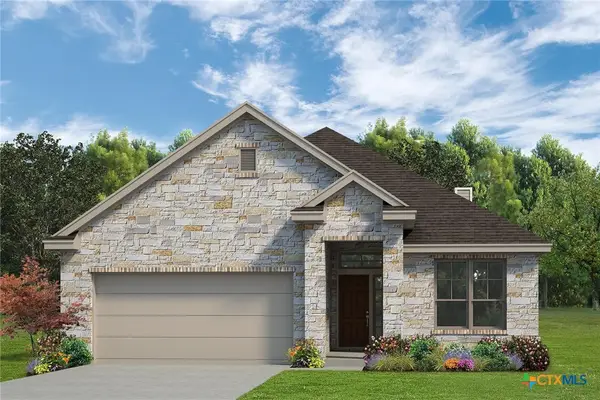 $404,250Active4 beds 2 baths1,920 sq. ft.
$404,250Active4 beds 2 baths1,920 sq. ft.10219 Kimberlite Drive, Temple, TX 76502
MLS# 599662Listed by: KIELLA HOMEBUILDERS, LTD - New
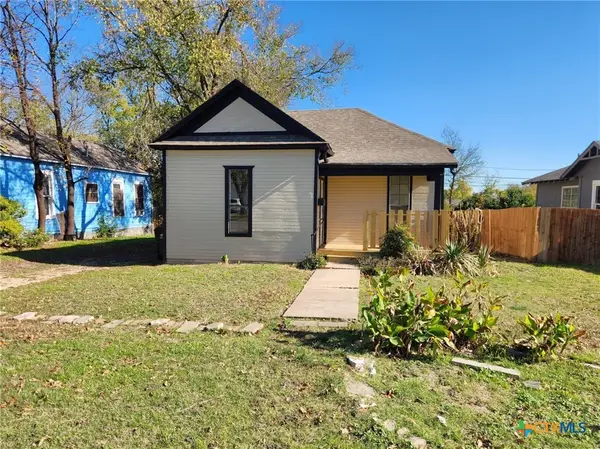 $125,900Active3 beds 1 baths768 sq. ft.
$125,900Active3 beds 1 baths768 sq. ft.209 S 27th Street, Temple, TX 76504
MLS# 599612Listed by: RE/MAX TEMPLE-BELTON - New
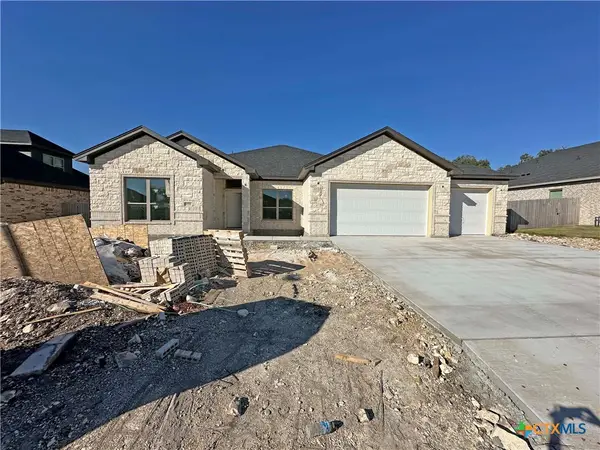 $469,000Active3 beds 3 baths2,280 sq. ft.
$469,000Active3 beds 3 baths2,280 sq. ft.3214 Pistoia Trail, Temple, TX 76502
MLS# 599458Listed by: CAROTHERS EXECUTIVE HOMES - New
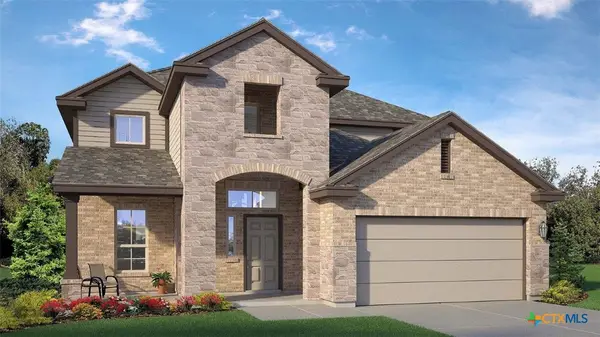 $370,155Active5 beds 3 baths2,572 sq. ft.
$370,155Active5 beds 3 baths2,572 sq. ft.4825 Hawkins Drive, Belton, TX 76513
MLS# 599596Listed by: NEXTHOME TROPICANA REALTY - New
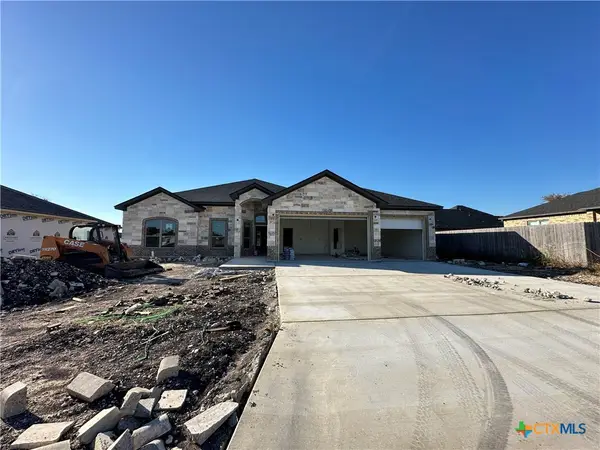 $454,000Active4 beds 2 baths2,120 sq. ft.
$454,000Active4 beds 2 baths2,120 sq. ft.6014 Pescara Drive, Temple, TX 76502
MLS# 599459Listed by: CAROTHERS EXECUTIVE HOMES - New
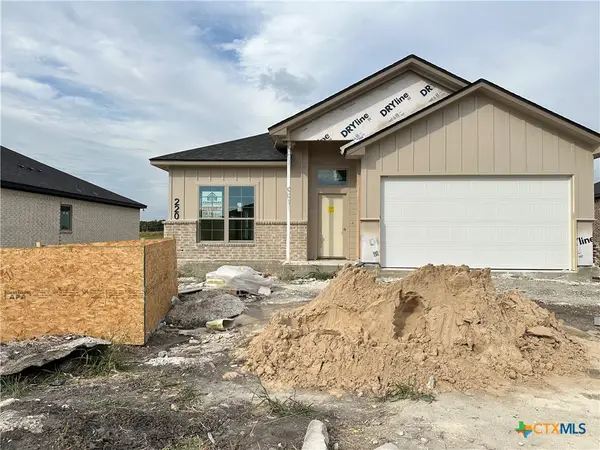 $405,000Active4 beds 2 baths1,931 sq. ft.
$405,000Active4 beds 2 baths1,931 sq. ft.220 Desert Holly Drive, Temple, TX 76502
MLS# 599460Listed by: CAROTHERS EXECUTIVE HOMES - New
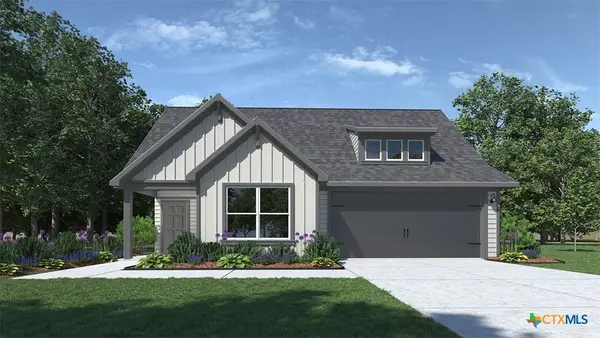 $257,965Active3 beds 2 baths1,501 sq. ft.
$257,965Active3 beds 2 baths1,501 sq. ft.1503 Coriander Road, Temple, TX 76502
MLS# 599578Listed by: NEXTHOME TROPICANA REALTY - New
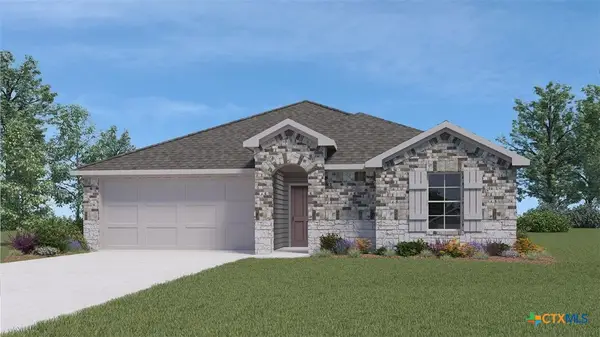 $241,940Active3 beds 2 baths1,263 sq. ft.
$241,940Active3 beds 2 baths1,263 sq. ft.2521 Clarkson Drive, Temple, TX 76504
MLS# 599579Listed by: NEXTHOME TROPICANA REALTY
