6328 Dorothy Muree Drive, Temple, TX 76502
Local realty services provided by:Better Homes and Gardens Real Estate Hometown
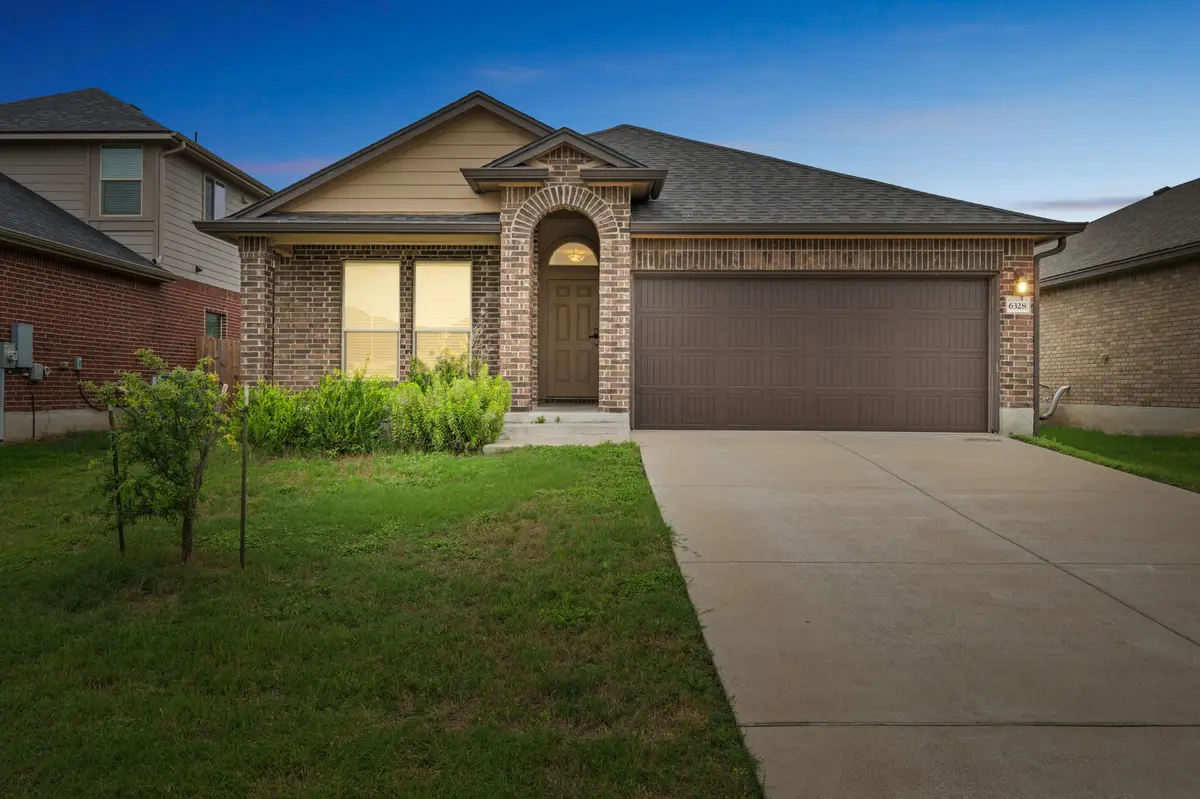
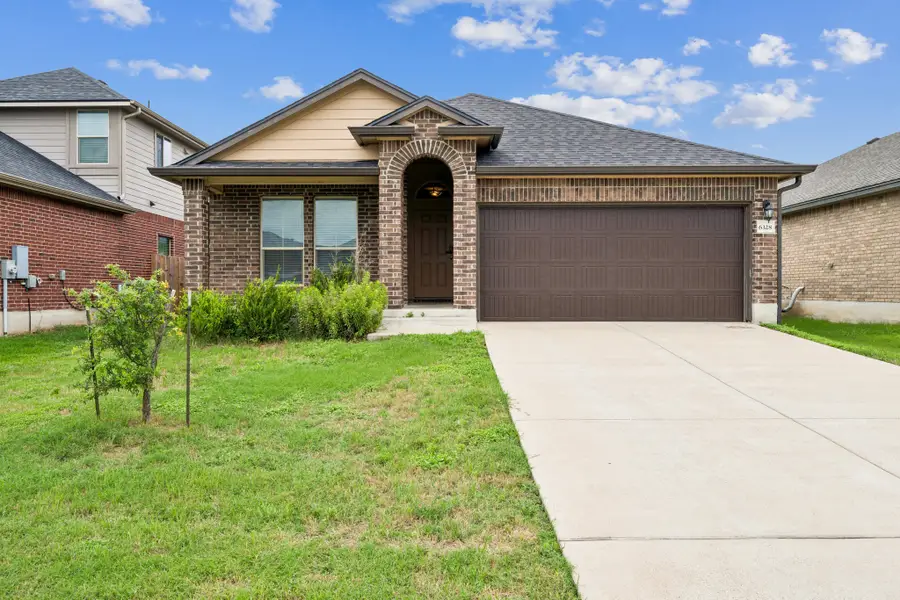
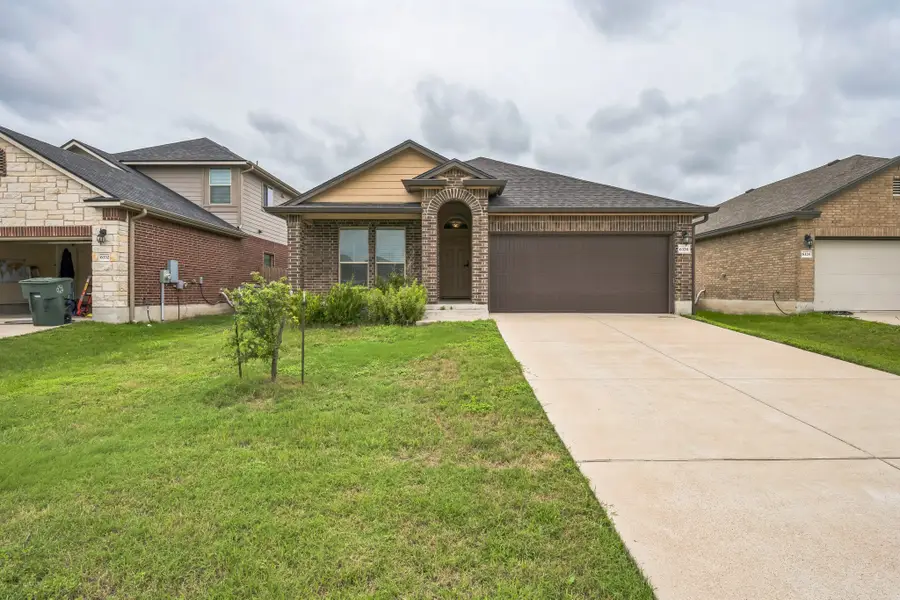
6328 Dorothy Muree Drive,Temple, TX 76502
$249,000
- 3 Beds
- 2 Baths
- 1,668 sq. ft.
- Single family
- Active
Listed by:omar ellaboudy
Office:homesmart
MLS#:6863530
Source:HARMLS
Price summary
- Price:$249,000
- Price per sq. ft.:$149.28
About this home
Welcome to 6328 Dorothy Muree Dr, a pristine, move-in-ready gem nestled in the sought-after Alta Vista community of Temple, TX. Ideally located just minutes from Baylor Scott & White Medical Center, Temple Mall, and H-E-B, you’ll enjoy seamless access to Highway 317, Loop 363, and I-35—placing you within easy reach of top employers, schools, shopping, dining, and entertainment.
This modern and meticulously maintained home offers the perfect blend of comfort, style, and convenience. Step inside to discover a smart, open-concept layout that seamlessly connects the spacious living area, dining space, and kitchen—perfect for both everyday living and entertaining. From the moment you arrive, you'll notice the care taken in every detail of this turn-key property, with its cleanliness, spacious layout, and like-new condition. Whether you're a first-time buyer, relocating for work, or seeking low-maintenance living in a prime location, this home checks all the boxes.
Contact an agent
Home facts
- Year built:2018
- Listing Id #:6863530
- Updated:August 17, 2025 at 11:35 AM
Rooms and interior
- Bedrooms:3
- Total bathrooms:2
- Full bathrooms:2
- Living area:1,668 sq. ft.
Heating and cooling
- Cooling:Central Air, Electric
- Heating:Central, Gas
Structure and exterior
- Roof:Composition
- Year built:2018
- Building area:1,668 sq. ft.
- Lot area:0.14 Acres
Schools
- High school:ACADEMY HIGH SCHOOL
- Middle school:ACADEMY JUNIOR HIGH SCHOOL
- Elementary school:ACADEMY ELEMENTARY SCHOOL
Utilities
- Sewer:Public Sewer
Finances and disclosures
- Price:$249,000
- Price per sq. ft.:$149.28
- Tax amount:$5,903 (2025)
New listings near 6328 Dorothy Muree Drive
- New
 $210,000Active3 beds 2 baths1,687 sq. ft.
$210,000Active3 beds 2 baths1,687 sq. ft.2602 Bunker Hill Drive, Temple, TX 76504
MLS# 589843Listed by: TEXAS STAR REAL ESTATE - New
 $310,000Active4 beds 2 baths2,403 sq. ft.
$310,000Active4 beds 2 baths2,403 sq. ft.1308 Iron Glen Drive, Temple, TX 76502
MLS# 589314Listed by: BRAUTIGAN REALTY - New
 $60,000Active0.34 Acres
$60,000Active0.34 Acres15801 Loveta Lane Court, Temple, TX 76502
MLS# 589684Listed by: ALL CITY REAL ESTATE LTD. CO - New
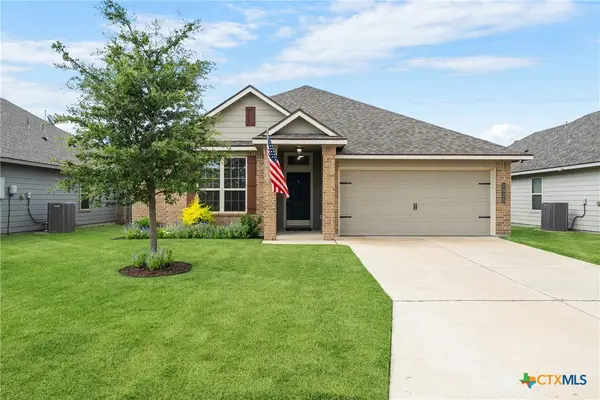 $250,000Active3 beds 2 baths1,549 sq. ft.
$250,000Active3 beds 2 baths1,549 sq. ft.1925 Euclid Drive, Temple, TX 76504
MLS# 588022Listed by: REALTY OF AMERICA, LLC - New
 $139,000Active2 beds 1 baths840 sq. ft.
$139,000Active2 beds 1 baths840 sq. ft.913 Bowie Court, Temple, TX 76501
MLS# 589953Listed by: BARRY RATLIFF, BROKER - New
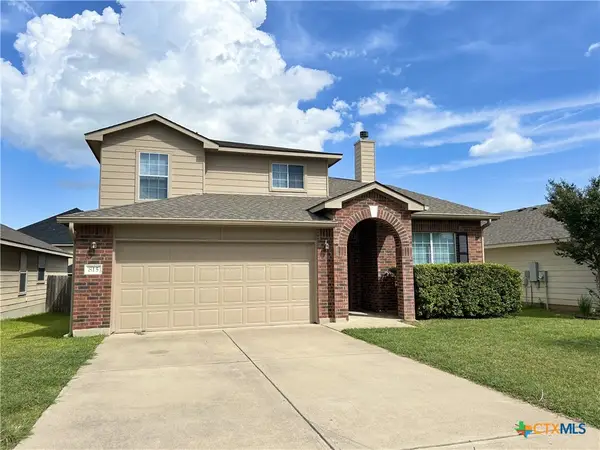 $263,500Active4 beds 3 baths2,108 sq. ft.
$263,500Active4 beds 3 baths2,108 sq. ft.815 Sugar Brook Drive, Temple, TX 76502
MLS# 588907Listed by: SPRADLEY PROPERTIES - New
 $277,900Active4 beds 2 baths1,536 sq. ft.
$277,900Active4 beds 2 baths1,536 sq. ft.2042 Yarrelton Drive, Temple, TX 76502
MLS# 589696Listed by: REALTY OF AMERICA, LLC - New
 $389,990Active-- beds -- baths2,348 sq. ft.
$389,990Active-- beds -- baths2,348 sq. ft.2914 Quail Ridge Lane, Temple, TX 76501
MLS# 587883Listed by: THE GRAHAM TEAM - New
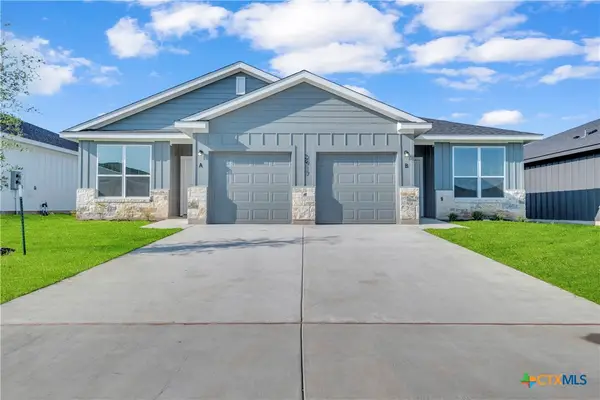 $394,990Active-- beds -- baths2,348 sq. ft.
$394,990Active-- beds -- baths2,348 sq. ft.2917 Quail Ridge Lane, Temple, TX 76501
MLS# 589868Listed by: THE GRAHAM TEAM - New
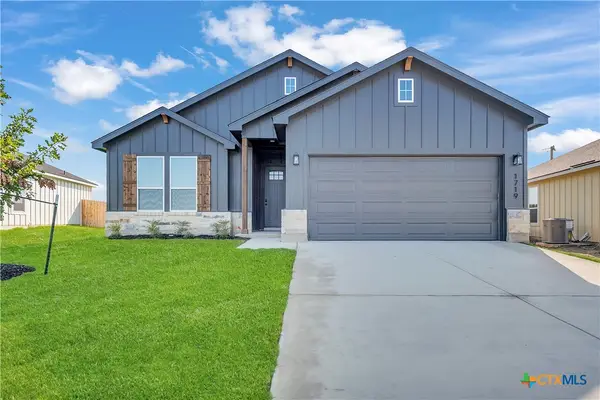 $339,553Active4 beds 3 baths1,854 sq. ft.
$339,553Active4 beds 3 baths1,854 sq. ft.1719 Bear Grass Ridge Road, Temple, TX 76501
MLS# 589887Listed by: THE GRAHAM TEAM
