9016 Blackhawk Drive, Temple, TX 76502
Local realty services provided by:Better Homes and Gardens Real Estate Winans
Listed by: wendy nichols
Office: carothers executive homes
MLS#:590487
Source:TX_FRAR
Price summary
- Price:$669,000
- Price per sq. ft.:$256.32
- Monthly HOA dues:$20.83
About this home
The Kennedy plan offers over 2,600 square feet of refined living space, thoughtfully designed to blend elegance with everyday comfort. A generous front porch invites you to relax in style—perfect for morning coffee, evening breezes, or hosting guests in a serene outdoor setting. Inside, the living room showcases wood-beamed ceilings and an electric fireplace, creating a warm and sophisticated ambiance.
A private study with sliding barn doors provides a quiet retreat for work or reading, while the gourmet kitchen is a true centerpiece. The sink is positioned beneath a window, allowing natural light to flood the space, while the expansive island remains completely open—ideal for entertaining, serving, and culinary preparation. A walk-in pantry and a well-appointed mudroom with space for an additional refrigerator or freezer add both convenience and versatility.
Guest accommodations include two bedrooms connected by a Jack and Jill bath, plus a private guest suite with access to its own bath and walk-in closet. The master suite is a luxurious haven, featuring a pop-up ceiling design, dual vanities, a garden tub, a rain shower, and an oversized walk-in closet.
Nestled in Mesa Ridge, one of West Temple’s most sought-after communities, this home offers access to premier amenities, scenic parks, and top-rated Belton ISD schools. With nearby destinations like Belton Lake, Temple Lake Park, and West Temple Community Park, plus shopping and dining just minutes away, the Kennedy plan delivers a lifestyle of comfort, sophistication, and convenience.
Contact an agent
Home facts
- Year built:2025
- Listing ID #:590487
- Added:87 day(s) ago
- Updated:November 23, 2025 at 03:07 PM
Rooms and interior
- Bedrooms:4
- Total bathrooms:3
- Full bathrooms:3
- Living area:2,610 sq. ft.
Heating and cooling
- Cooling:Ceiling Fans, Central Air, Electric
- Heating:Central, Electric, Heat Pump
Structure and exterior
- Roof:Composition, Shingle
- Year built:2025
- Building area:2,610 sq. ft.
- Lot area:0.39 Acres
Schools
- High school:Lake Belton High School
- Middle school:North Belton Middle School
- Elementary school:James L. Burrell
Utilities
- Water:Public
- Sewer:Public Sewer
Finances and disclosures
- Price:$669,000
- Price per sq. ft.:$256.32
New listings near 9016 Blackhawk Drive
- New
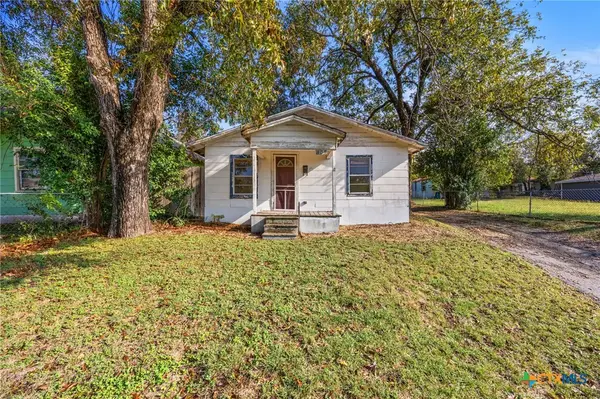 $89,900Active1 beds 1 baths788 sq. ft.
$89,900Active1 beds 1 baths788 sq. ft.309 S 31st Street, Temple, TX 76504
MLS# 598587Listed by: EG REALTY - New
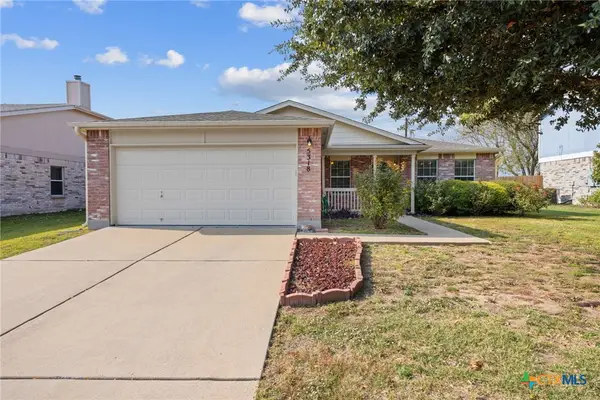 $269,900Active3 beds 2 baths1,879 sq. ft.
$269,900Active3 beds 2 baths1,879 sq. ft.5318 Whistle Stop Drive, Temple, TX 76502
MLS# 598585Listed by: EXP REALTY LLC - New
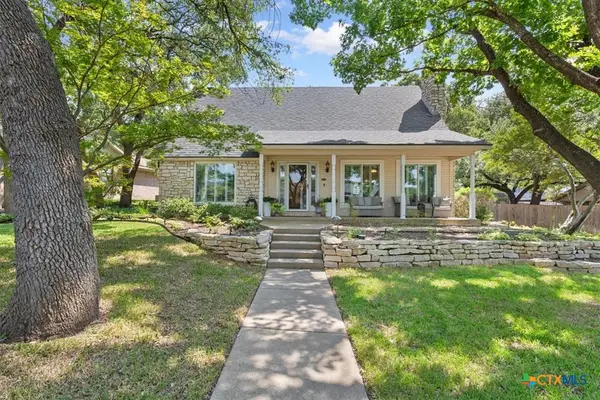 $359,900Active4 beds 3 baths2,030 sq. ft.
$359,900Active4 beds 3 baths2,030 sq. ft.2217 Stagecoach Trail, Temple, TX 76502
MLS# 598542Listed by: CENTRAL METRO REALTY, LLC - New
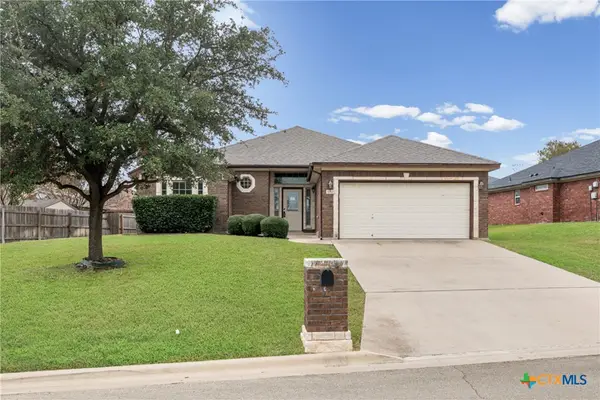 $277,000Active3 beds 2 baths1,673 sq. ft.
$277,000Active3 beds 2 baths1,673 sq. ft.1012 H K Allen Parkway, Temple, TX 76502
MLS# 598551Listed by: ODP PROPERTY MANAGEMENT - New
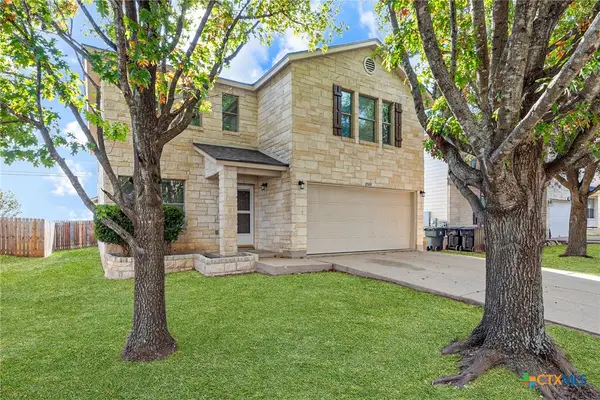 $319,000Active5 beds 3 baths2,954 sq. ft.
$319,000Active5 beds 3 baths2,954 sq. ft.8509 Fallen Leaf Lane, Temple, TX 76502
MLS# 597850Listed by: ISAAC SCHLABACH - New
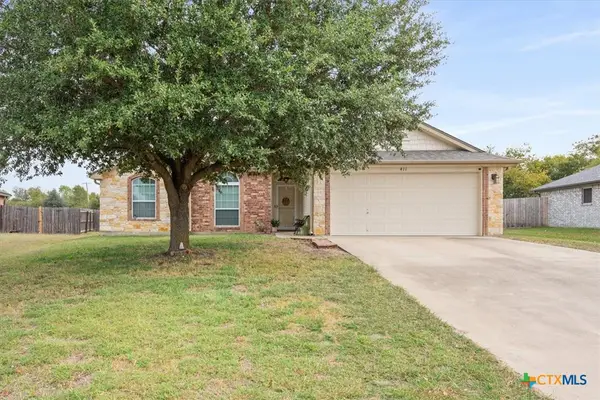 $270,000Active4 beds 2 baths1,693 sq. ft.
$270,000Active4 beds 2 baths1,693 sq. ft.411 Mccullough Loop, Temple, TX 76502
MLS# 598500Listed by: VISTA REAL ESTATE GROUP-COMPASS RE TEXAS, LLC - New
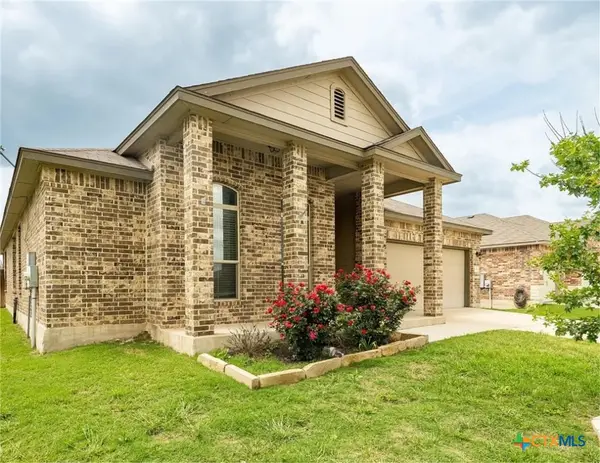 $315,900Active3 beds 3 baths2,130 sq. ft.
$315,900Active3 beds 3 baths2,130 sq. ft.1126 Daffodil Drive, Temple, TX 76502
MLS# 597359Listed by: LINNEMANN REALTY - New
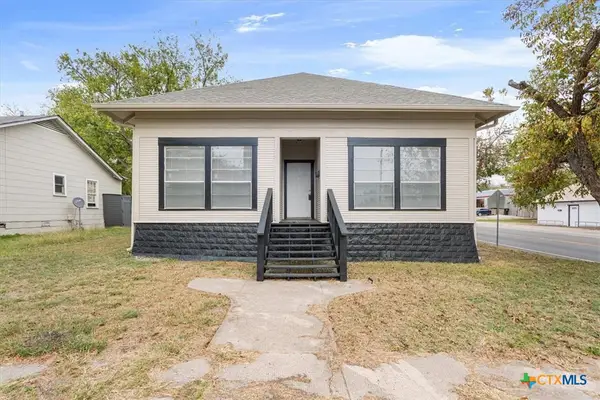 $169,900Active3 beds 2 baths1,484 sq. ft.
$169,900Active3 beds 2 baths1,484 sq. ft.1219 S 17th Street, Temple, TX 76504
MLS# 598330Listed by: VISTA REAL ESTATE GROUP-COMPASS RE TEXAS, LLC - New
 $550,000Active3 beds 2 baths2,160 sq. ft.
$550,000Active3 beds 2 baths2,160 sq. ft.5200 Ledge Road, Temple, TX 76502
MLS# 598400Listed by: KELLER WILLIAMS LONE STAR REALTY - New
 $239,900Active3 beds 2 baths1,369 sq. ft.
$239,900Active3 beds 2 baths1,369 sq. ft.1908 Stratford Drive, Temple, TX 76502
MLS# 598302Listed by: ISBELL REALTORS
