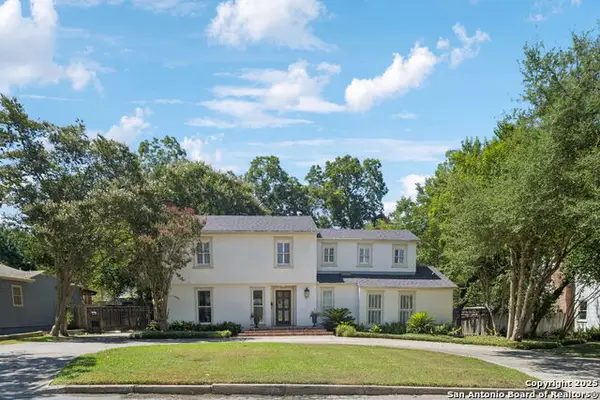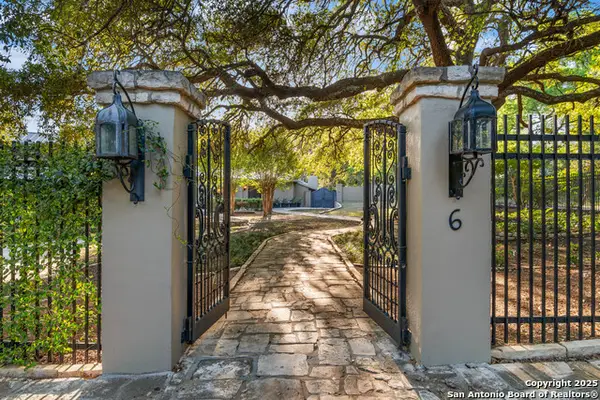728 Rittiman, Terrell Hills, TX 78209
Local realty services provided by:Better Homes and Gardens Real Estate Winans
728 Rittiman,Terrell Hills, TX 78209
$419,900
- 3 Beds
- 2 Baths
- 1,838 sq. ft.
- Single family
- Active
Listed by:sonny walton(832) 797-6191, sonny@axenrealty.com
Office:axen realty, llc.
MLS#:1823996
Source:SABOR
Price summary
- Price:$419,900
- Price per sq. ft.:$228.45
About this home
FOR SALE in Prestigious Terrell Hills - San Antonio, TX, Prime Location | Fully Remodeled | Seller Financing Available! RENT to OWN Option! This Stunning 3 Bedroom | 2 Bath home in the highly desirable Terrell Hills neighborhood! This beautifully remodeled property features an open floor plan, spacious living areas, a 2-car carport, and a modern back patio - perfect for entertaining or relaxing. Home Highlights: Completely remodeled with stylish, modern finishes. Open-concept layout full of natural light. Move-in ready - just bring your furniture! Seller Financing & Rent-to-Own options available Investors welcome! LOCATION, LOCATION, LOCATION! Zoned to top-rated Alamo Heights Schools Close to major shopping centers & malls Quick access to Loop 410, I-35, and US-281 Minutes from Ft. Sam Houston, Randolph AFB, and San Antonio International Airport Centrally located near Downtown San Antonio, The Pearl, restaurants, and major employers Whether you're a first-time buyer, relocating, or investing - this home has everything you need!
Contact an agent
Home facts
- Listing ID #:1823996
- Added:320 day(s) ago
- Updated:October 04, 2025 at 01:49 PM
Rooms and interior
- Bedrooms:3
- Total bathrooms:2
- Full bathrooms:2
- Living area:1,838 sq. ft.
Heating and cooling
- Cooling:One Central
- Heating:Central, Electric
Structure and exterior
- Roof:Composition
- Building area:1,838 sq. ft.
- Lot area:0.28 Acres
Schools
- High school:Call District
- Middle school:Call District
- Elementary school:Wilshire
Utilities
- Water:City
- Sewer:City
Finances and disclosures
- Price:$419,900
- Price per sq. ft.:$228.45
- Tax amount:$6,489 (2022)
New listings near 728 Rittiman
- New
 $1,299,999Active5 beds 3 baths2,900 sq. ft.
$1,299,999Active5 beds 3 baths2,900 sq. ft.211 Elizabeth, Terrell Hills, TX 78209
MLS# 1912416Listed by: RELIANCE RESIDENTIAL REALTY - - Open Sun, 2 to 4pm
 $3,299,000Active5 beds 6 baths6,114 sq. ft.
$3,299,000Active5 beds 6 baths6,114 sq. ft.730 Elizabeth, San Antonio, TX 78209
MLS# 1899279Listed by: PHYLLIS BROWNING COMPANY  $775,000Active3 beds 3 baths2,241 sq. ft.
$775,000Active3 beds 3 baths2,241 sq. ft.811 Wiltshire, Terrell Hills, TX 78209
MLS# 1894762Listed by: PHYLLIS BROWNING COMPANY $1,249,000Pending4 beds 4 baths3,558 sq. ft.
$1,249,000Pending4 beds 4 baths3,558 sq. ft.717 Ridgemont Ave, San Antonio, TX 78209
MLS# 1899140Listed by: KELLER WILLIAMS HERITAGE- Open Sun, 2 to 4pm
 $1,350,000Active5 beds 5 baths3,740 sq. ft.
$1,350,000Active5 beds 5 baths3,740 sq. ft.420 Grandview, Terrell Hills, TX 78209
MLS# 1894189Listed by: PHYLLIS BROWNING COMPANY  $1,600,000Pending4 beds 4 baths3,554 sq. ft.
$1,600,000Pending4 beds 4 baths3,554 sq. ft.501 Canterbury Hill, Terrell Hills, TX 78209
MLS# 1898007Listed by: PHYLLIS BROWNING COMPANY $2,850,000Active6 beds 7 baths7,218 sq. ft.
$2,850,000Active6 beds 7 baths7,218 sq. ft.810 Garraty Hill, San Antonio, TX 78209
MLS# 1897600Listed by: KUPER SOTHEBY'S INT'L REALTY $675,000Active4 beds 4 baths3,645 sq. ft.
$675,000Active4 beds 4 baths3,645 sq. ft.800 Terrell, San Antonio, TX 78209
MLS# 1896403Listed by: EXP REALTY $650,000Pending4 beds 3 baths3,502 sq. ft.
$650,000Pending4 beds 3 baths3,502 sq. ft.1325 Wiltshire Ave, Terrell Hills, TX 78209
MLS# 1895012Listed by: REAL ESTATE SERVICES - SAN ANTONIO $5,500,000Active6 beds 9 baths7,302 sq. ft.
$5,500,000Active6 beds 9 baths7,302 sq. ft.6 Lazy Ln, San Antonio, TX 78209
MLS# 1864835Listed by: ENGEL & VOLKERS ALAMO HEIGHTS
