1299 Shadow Lakes, Terrell, TX 75160
Local realty services provided by:Better Homes and Gardens Real Estate I-20 Team
1299 Shadow Lakes,Terrell, TX 75160
$869,000
- 4 Beds
- 4 Baths
- 3,964 sq. ft.
- Single family
- Active
Listed by:elaine fabbri
Office:re/max landmark
MLS#:25009137
Source:TX_GTAR
Price summary
- Price:$869,000
- Price per sq. ft.:$219.22
About this home
East Texas Elegance meets Luxurious Estates just 40 Miles from Downtown Dallas just off of I20. Escape the hustle for this refined tranquility of a life in this 3964 SF expansive home nestled on 1.23 meticulous landscaped acres. Designed for both grandeur and comfort this custom home welcomes with a winding staircase, scraped hardwood floors leading through a formal dining room with wood grain French doors to a living space with 20ft ceilings and a floor to ceiling stone fireplace. The elegant but also practical kitchen has a 2024 commercial cooktop, double ovens and a granite island bar, wet bar and wine fridge. The primary wing is situated separately with a gorgeous all wood study and primary suite with tray ceilings and ensuite bath with soaker tub, sep tiled shower & large walk in closet. Primary suite overlooks the views of the backyard oasis. Two additional guest bedrooms on the main floor with a guest half bath and full bath also very privately located. Ascending the spriral staircase to the very versatile upstairs with a loft landing space for 2nd living space, plus an extra flex space, another bonus room or game room with a balcony that overlooks the gorgoes views of the property. Also, there a 4th bedroom with ensuite bath, a fantastic media room with sep media room soda and snack or wet bar for game room and media room, could also serve as a kitchenette for a 2nd family or multi gen family. The wonderful backyard oasis with the 2019 pool with a water feature waterfall, Multicolored LED lighting, and expansive 2019 covered patio. Fully fenced pool area and supersized lot with wrought iron fencing. Bricked, steel 30x40 shop added in 2019 with foam insulation, 12 ft bay doors and a 20x30 cover on the back for storing trailers and equipment. 3 car garage houses a 6x8 Family Safe storm shelter. Level 4 Roof replaced 2022.
Contact an agent
Home facts
- Year built:2007
- Listing ID #:25009137
- Added:106 day(s) ago
- Updated:September 30, 2025 at 02:59 PM
Rooms and interior
- Bedrooms:4
- Total bathrooms:4
- Full bathrooms:3
- Half bathrooms:1
- Living area:3,964 sq. ft.
Heating and cooling
- Cooling:Central Electric
- Heating:Central/Electric
Structure and exterior
- Roof:Composition
- Year built:2007
- Building area:3,964 sq. ft.
- Lot area:1.2 Acres
Schools
- High school:Wills Point
- Middle school:Wills Point
- Elementary school:Wills Point
Finances and disclosures
- Price:$869,000
- Price per sq. ft.:$219.22
- Tax amount:$9,525
New listings near 1299 Shadow Lakes
- New
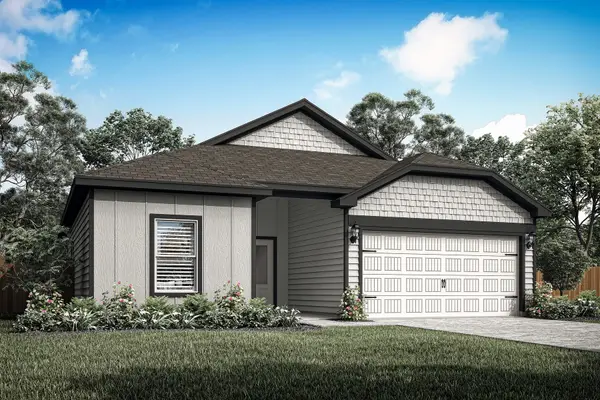 $319,900Active4 beds 2 baths1,752 sq. ft.
$319,900Active4 beds 2 baths1,752 sq. ft.205 Southgate Drive, Terrell, TX 75160
MLS# 21073375Listed by: LGI HOMES - New
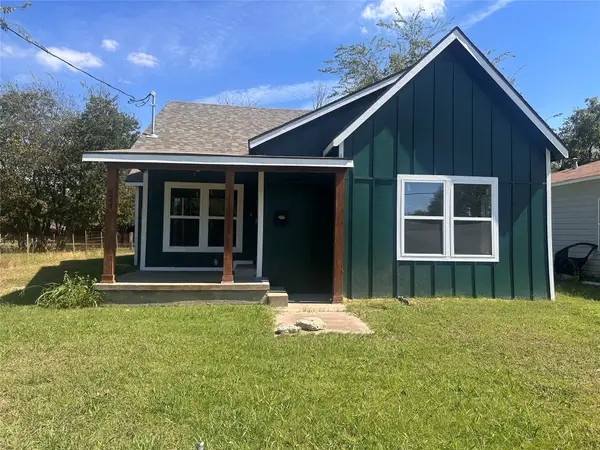 $229,900Active3 beds 3 baths1,128 sq. ft.
$229,900Active3 beds 3 baths1,128 sq. ft.824 N Virginia Street, Terrell, TX 75160
MLS# 21072764Listed by: FOXY REAL ESTATE, LLC - New
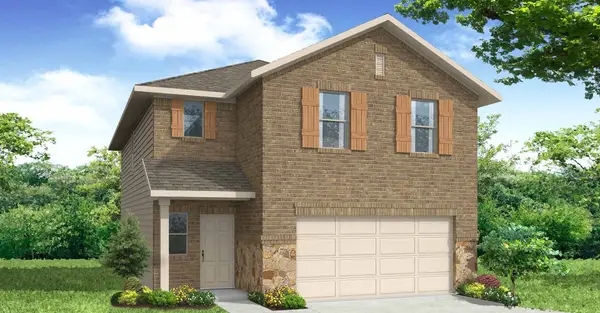 $333,274Active4 beds 3 baths2,135 sq. ft.
$333,274Active4 beds 3 baths2,135 sq. ft.118 Van Horn Drive, Terrell, TX 75160
MLS# 21072874Listed by: HOMESUSA.COM - New
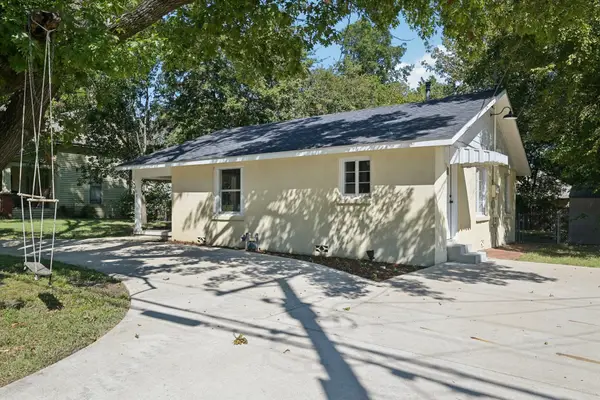 $207,900Active2 beds 1 baths1,001 sq. ft.
$207,900Active2 beds 1 baths1,001 sq. ft.608 W High Street, Terrell, TX 75160
MLS# 21068271Listed by: REAL - New
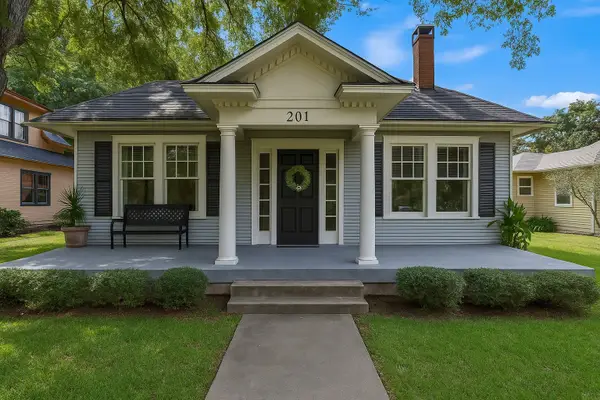 $234,990Active2 beds 1 baths1,215 sq. ft.
$234,990Active2 beds 1 baths1,215 sq. ft.201 Pecan Street, Terrell, TX 75160
MLS# 21061384Listed by: THE HARVEST HOUSE REALTY GROUP - New
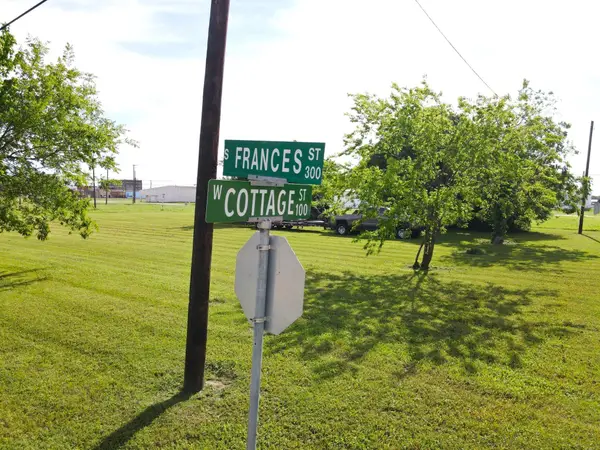 $75,000Active0.27 Acres
$75,000Active0.27 Acres0 S Frances Street, Terrell, TX 75160
MLS# 21071986Listed by: ELITE TOWNSHIP PROPERTIES - New
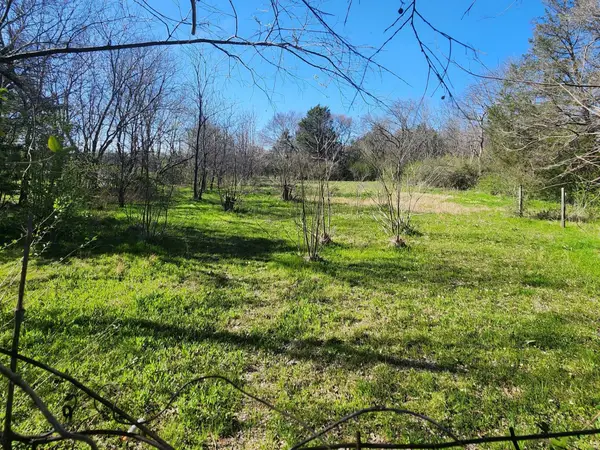 $60,000Active0.76 Acres
$60,000Active0.76 Acres000 Mineral Wells Street, Terrell, TX 75160
MLS# 21071968Listed by: ELITE TOWNSHIP PROPERTIES - New
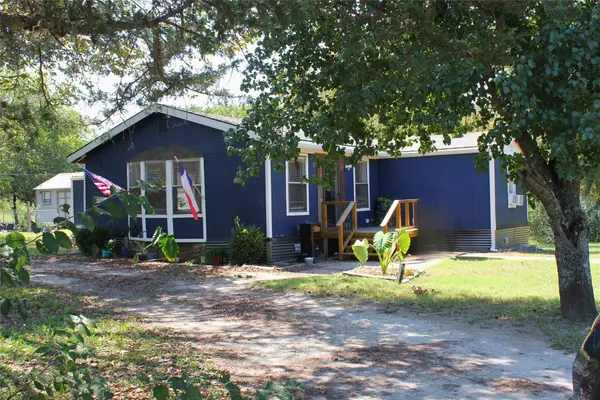 $259,000Active3 beds 2 baths1,576 sq. ft.
$259,000Active3 beds 2 baths1,576 sq. ft.12608 Valverde Loop, Terrell, TX 75161
MLS# 21068842Listed by: GROW REALTY - New
 $225,000Active3 beds 2 baths1,980 sq. ft.
$225,000Active3 beds 2 baths1,980 sq. ft.10582 Grabbs Lane, Terrell, TX 75161
MLS# 21062380Listed by: KELLER WILLIAMS ROCKWALL - New
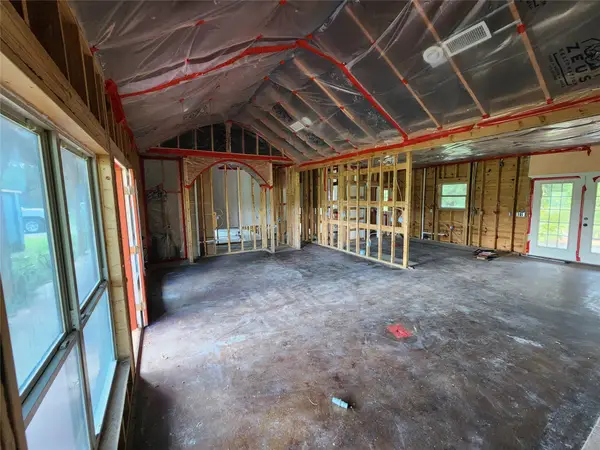 $235,000Active3 beds 2 baths2,016 sq. ft.
$235,000Active3 beds 2 baths2,016 sq. ft.17555 County Road 330, Terrell, TX 75161
MLS# 21071098Listed by: HOMESMART
