1067 Beaver Lake Dr., Texarkana, TX 75501
Local realty services provided by:Better Homes and Gardens Real Estate Infinity
Listed by: kimberly williams
Office: nexthome realty advisors
MLS#:117927
Source:AR_TMLS
Price summary
- Price:$799,000
- Price per sq. ft.:$221.02
- Monthly HOA dues:$5.42
About this home
Discover the perfect blend of comfort & sophistication in this stunning Lakeview home! Designed for relaxation & entertaining, this property offers a spacious layout with a wealth of features: A large foyer at the front door welcomes you into this elegant home, formal dining area perfect for hosting dinner parties, breakfast nook seamlessly integrated with the kitchen. Large windows throughout the home offer breathtaking views of the water & fill the space with natural light. Two inviting living rooms, both with gas fireplaces, ideal for family gatherings or entertaining guests. Kitchen Features Gorgeous granite countertops, island, gas stove and sleek appliances. An ice machine and wine fridge for added convenience. Two walk-in pantries for all your storage needs. 3 spacious bedrooms, plus an office that can easily serve as a 4th bedroom. 3 full baths, including a convenient Jack and Jill bath. Large master bedroom & bath with a beautiful walk-in closet designed just for her! Enjoy evenings by the outside gas fireplace on the covered patio, perfect for entertaining or relaxing with a view as well as your very own cook shack for outdoor cooking and entertaining attached to a 20x25 shop. Access to a private lake with a covered dock & electric, perfect for fishing, or simply enjoying serene views. Discover the perfect blend of function and flexibility in the fully finished 2250 sqft heated & cooled metal building located on the property. Ideal for residential use, commercial ventures, or creative business space. This property delivers on all fronts!
Contact an agent
Home facts
- Year built:2001
- Listing ID #:117927
- Added:189 day(s) ago
- Updated:December 17, 2025 at 06:04 PM
Rooms and interior
- Bedrooms:3
- Total bathrooms:3
- Full bathrooms:3
- Living area:3,615 sq. ft.
Heating and cooling
- Cooling:Central Air, Electric
- Heating:Central, Natural Gas
Structure and exterior
- Roof:Architectural Shingles
- Year built:2001
- Building area:3,615 sq. ft.
- Lot area:1.53 Acres
Utilities
- Water:Public
- Sewer:Septic Tank
Finances and disclosures
- Price:$799,000
- Price per sq. ft.:$221.02
- Tax amount:$3,191
New listings near 1067 Beaver Lake Dr.
- New
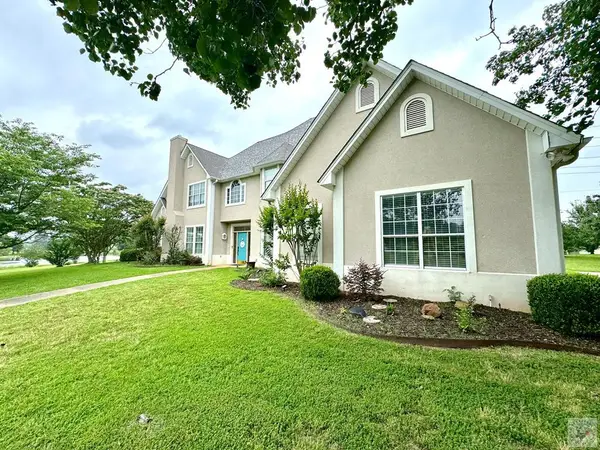 $559,000Active5 beds 5 baths4,067 sq. ft.
$559,000Active5 beds 5 baths4,067 sq. ft.8205 Coyote Trail, Texarkana, TX 75503
MLS# 200803Listed by: NextHome Realty Advisors - New
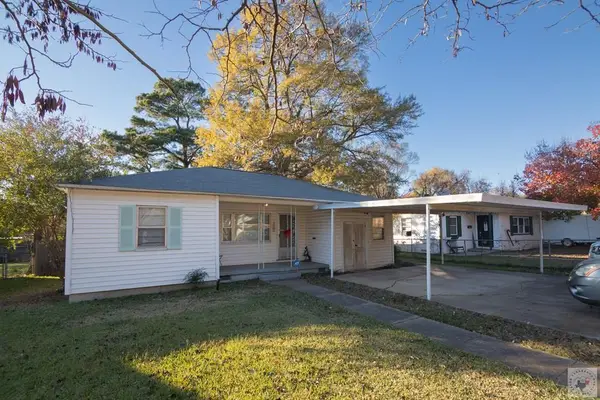 $80,000Active2 beds 1 baths995 sq. ft.
$80,000Active2 beds 1 baths995 sq. ft.3307 Rhozine, Texarkana, TX 75501
MLS# 200800Listed by: Impact Realty Group, LLC - New
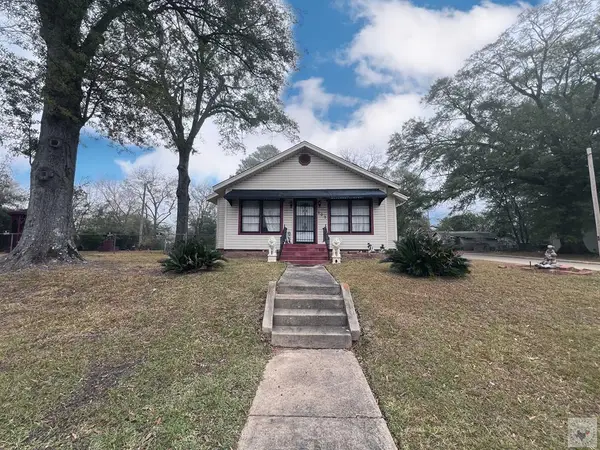 $120,000Active3 beds 1 baths1,922 sq. ft.
$120,000Active3 beds 1 baths1,922 sq. ft.602 Wilson St, Texarkana, TX 75501
MLS# 200789Listed by: Fathom Realty-TX - New
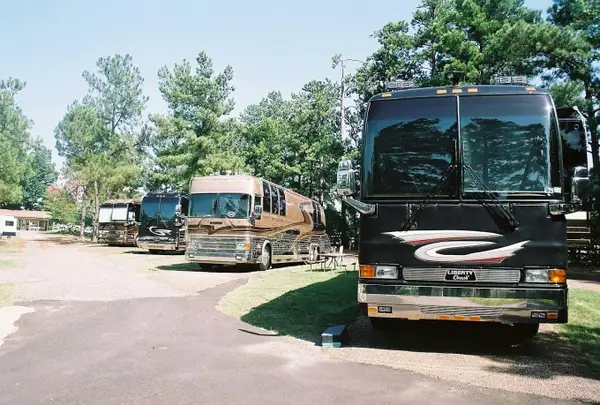 $3,500,000Active-- beds -- baths1,424 sq. ft.
$3,500,000Active-- beds -- baths1,424 sq. ft.500 Saint Michael Drive, Texarkana, TX 75503
MLS# 21132841Listed by: AIRSTREAM REALTY LLC - New
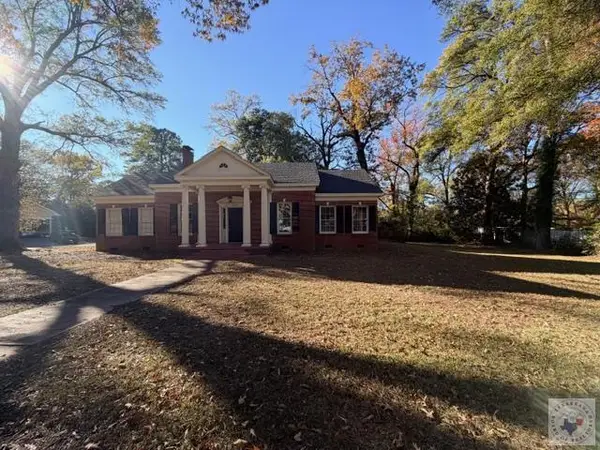 $160,000Active3 beds 2 baths3,194 sq. ft.
$160,000Active3 beds 2 baths3,194 sq. ft.3103 Pine St, Texarkana, TX 75503
MLS# 200788Listed by: Impact Realty Group, LLC - New
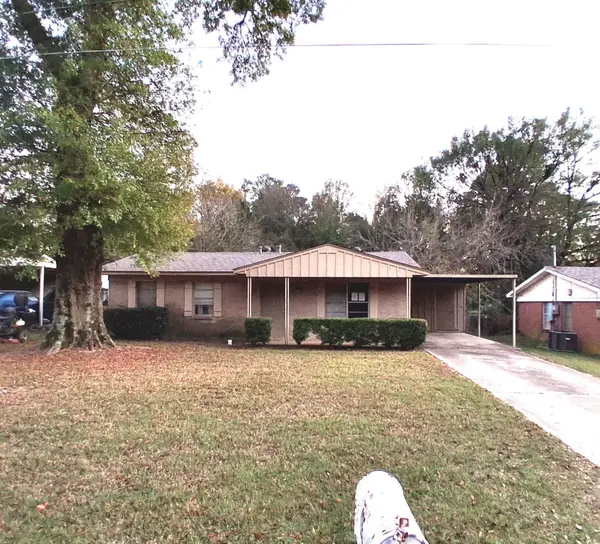 $76,000Active2 beds 1 baths938 sq. ft.
$76,000Active2 beds 1 baths938 sq. ft.135 Akins, Texarkana, TX 75501
MLS# 21132160Listed by: NE TEXAS REGIONAL REALTY - New
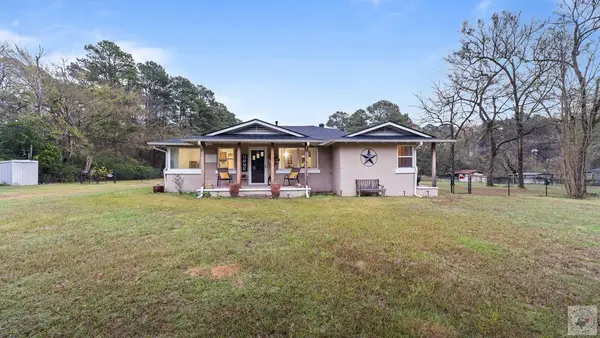 $450,000Active2 beds 1 baths1,588 sq. ft.
$450,000Active2 beds 1 baths1,588 sq. ft.2698 Fm 559, Texarkana, TX 75503
MLS# 200782Listed by: eXp Realty, LLC- TX - New
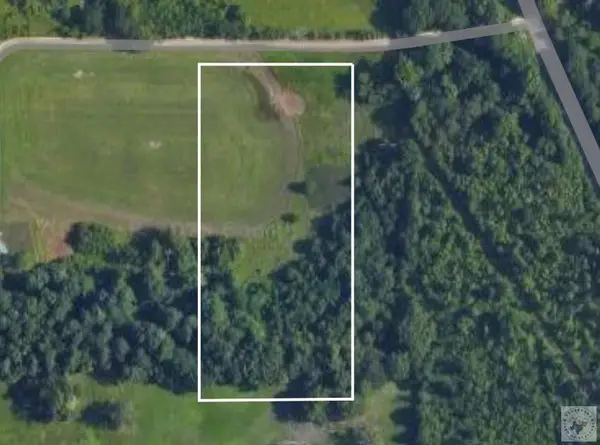 $50,000Active4.12 Acres
$50,000Active4.12 Acres0 Buchanan Rd., Texarkana, TX 75501
MLS# 200783Listed by: Raffaelli Realtors / TXK Homes, LLC - New
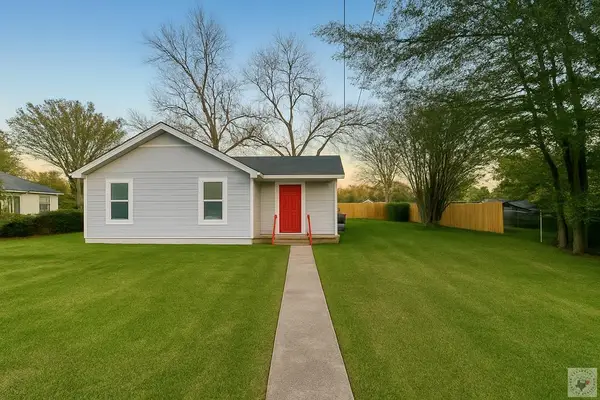 Listed by BHGRE$79,000Active4 beds 2 baths919 sq. ft.
Listed by BHGRE$79,000Active4 beds 2 baths919 sq. ft.2806 Lester St., Texarkana, TX 75501
MLS# 200779Listed by: BETTER HOMES & GARDENS REAL ESTATE INFINITY - New
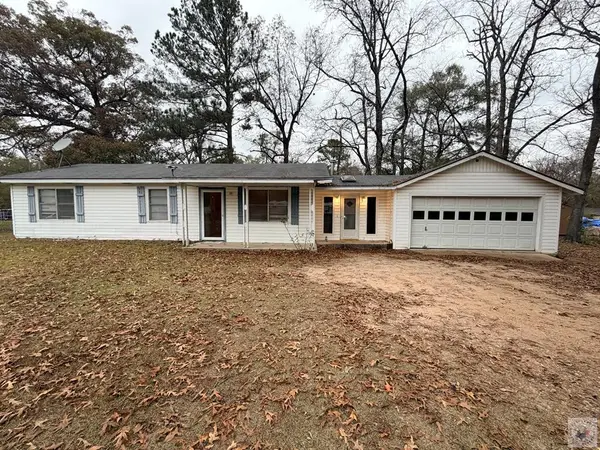 $140,000Active3 beds 1 baths1,818 sq. ft.
$140,000Active3 beds 1 baths1,818 sq. ft.187 Alan, Texarkana, TX 75501
MLS# 200780Listed by: NEXTHOME REALTY ADVISORS
