17 Oakridge Dr, Texarkana, TX 75503
Local realty services provided by:Better Homes and Gardens Real Estate Infinity
Listed by:
- Better Homes and Gardens Real Estate Infinity
MLS#:118511
Source:AR_TMLS
Price summary
- Price:$579,900
- Price per sq. ft.:$169.31
About this home
Welcome to 17 Oakridge! Here you can enjoy the convenience of being close to everything you need while not living in the middle of town. This custom home offers over 3400 square feet of living space with a split bedroom layout downstairs and a large guest room and extra full bathroom upstairs! Upon entering the home you will find the office to your immediate right and the primary bedroom suite just passed it off the main living room. The main bedroom is wide open enough for a sitting area and has doors to head straight onto your back porch. The attached bathroom features a soaking tub and separate walk in shower, along with 2 great closet spaces! From the living room you'll access the formal dining space and the kitchen with beautifully stained custom cabinets and granite counter tops. Off the kitchen is the second living space and you will see that both living areas, the kitchen and dining room are all an open concept. The half bath and Jack and Jill style bedrooms and shared full bathroom are off the kitchen and second living space. Another hallway off the main area leads to the laundry room, pantry, a drop zone, the stairs leading to the extra bedroom and full bath and at the end of this hallway is your garage access. Other great features about this home are the detached double garage with a full bathroom and fully floored attic space for storage above it. Also, the front and back yard sprinkler system, the floor to ceiling stone fireplace and the beautiful view of the lake in front of the home! Come see all this home has to offer!
Contact an agent
Home facts
- Year built:2010
- Listing ID #:118511
- Added:137 day(s) ago
- Updated:January 05, 2026 at 09:41 PM
Rooms and interior
- Bedrooms:4
- Total bathrooms:4
- Full bathrooms:3
- Half bathrooms:1
- Living area:3,425 sq. ft.
Heating and cooling
- Cooling:Central Air, Electric, Zoned
- Heating:Central, Electric, Zoned
Structure and exterior
- Roof:Architectural Shingles
- Year built:2010
- Building area:3,425 sq. ft.
- Lot area:2.01 Acres
Utilities
- Water:Well
- Sewer:Aerobic Septic
Finances and disclosures
- Price:$579,900
- Price per sq. ft.:$169.31
- Tax amount:$9,805
New listings near 17 Oakridge Dr
- New
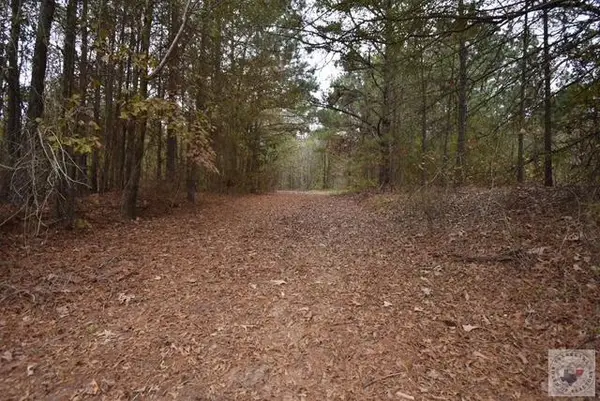 $180,000Active14.9 Acres
$180,000Active14.9 Acres23 Sarah Ln, Texarkana, TX 75503
MLS# 200869Listed by: Mossy Oak Properties Land & Home - New
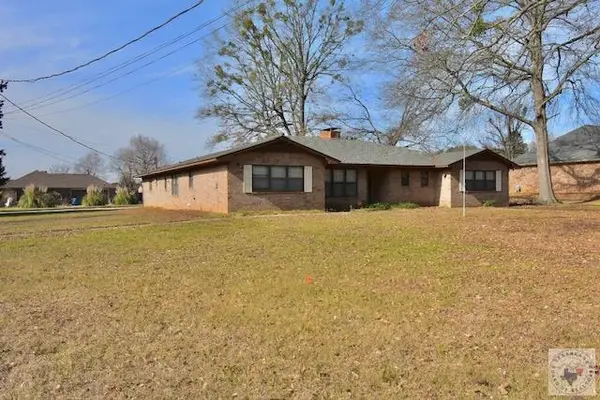 $240,000Active3 beds 3 baths2,295 sq. ft.
$240,000Active3 beds 3 baths2,295 sq. ft.38 W Starlite Dr, Texarkana, TX 75501
MLS# 200868Listed by: Mossy Oak Properties Land & Home - New
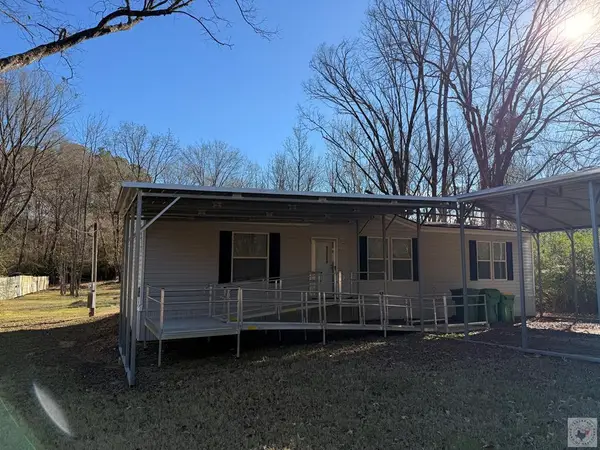 $218,500Active3 beds 2 baths1,900 sq. ft.
$218,500Active3 beds 2 baths1,900 sq. ft.2121 Buchanan Rd, Texarkana, TX 75501
MLS# 200863Listed by: Exit Realty Unlimited - New
 $72,500Active1.59 Acres
$72,500Active1.59 Acres5808 Winchester, Texarkana, TX 75503
MLS# 200860Listed by: Mossy Oak Properties Land & Home - New
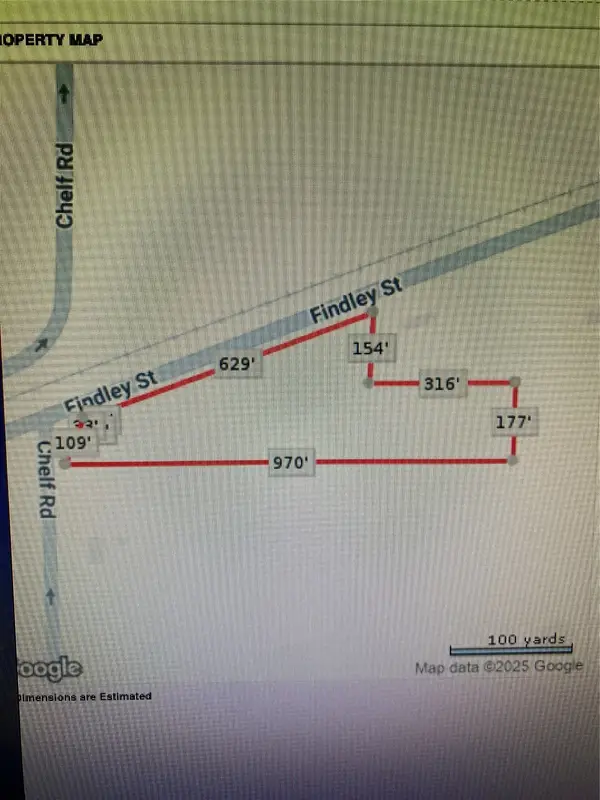 $50,000Active3.33 Acres
$50,000Active3.33 Acres1343 Chelf Road, Texarkana, TX 75501
MLS# 21143340Listed by: CENTURY 21 JUDGE FITE CO. - New
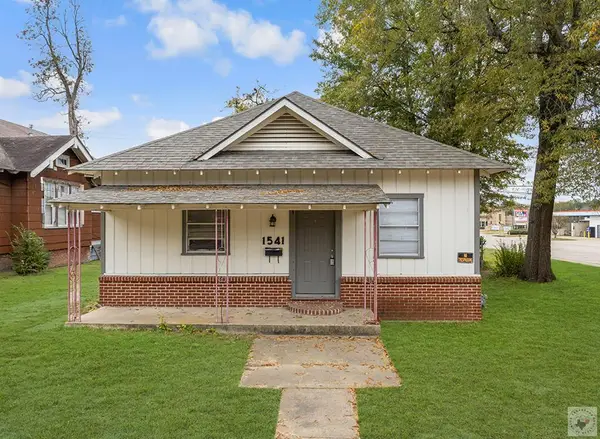 $107,500Active4 beds 2 baths2,039 sq. ft.
$107,500Active4 beds 2 baths2,039 sq. ft.1541 W Martin Luther King Jr. Blvd, Texarkana, TX 75501
MLS# 200858Listed by: Real Estate Listing Boutique, LLC - New
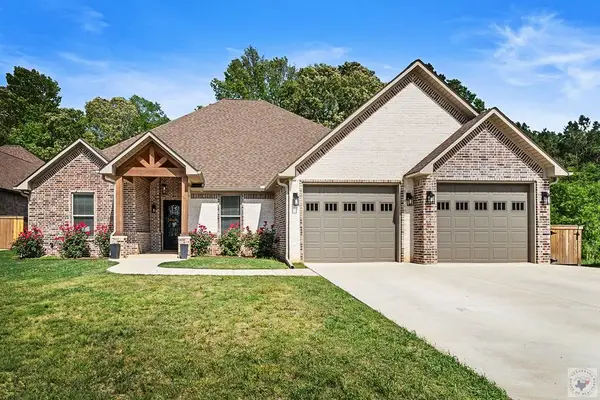 $475,000Active5 beds 4 baths2,550 sq. ft.
$475,000Active5 beds 4 baths2,550 sq. ft.6826 Maple View Lane, Texarkana, TX 75503
MLS# 200857Listed by: 5 Talent Realty, LLC - New
 $222,000Active3 beds 2 baths1,988 sq. ft.
$222,000Active3 beds 2 baths1,988 sq. ft.904 Pine Meadow, Texarkana, TX 75503
MLS# 21139316Listed by: NE TEXAS REGIONAL REALTY - New
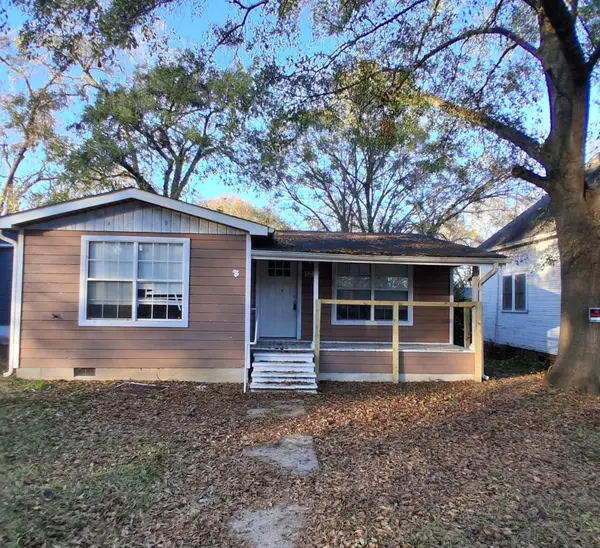 $60,000Active2 beds 1 baths756 sq. ft.
$60,000Active2 beds 1 baths756 sq. ft.1216 W 6th Street, Texarkana, TX 75501
MLS# 21139379Listed by: NE TEXAS REGIONAL REALTY - New
 Listed by BHGRE$379,900Active4 beds 3 baths2,281 sq. ft.
Listed by BHGRE$379,900Active4 beds 3 baths2,281 sq. ft.2801 Landon Ln, Texarkana, TX 75503
MLS# 200850Listed by: Better Homes & Gardens Real Estate Infinity
