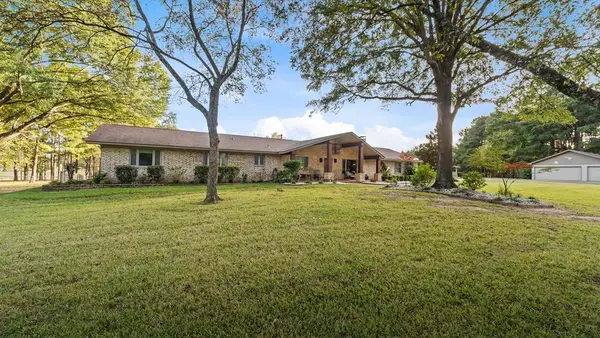193 Bronco Dr., Texarkana, TX 75503
Local realty services provided by:Better Homes and Gardens Real Estate Infinity
Listed by: christy hibbs
Office: 5 talent realty, llc
MLS#:118505
Source:AR_TMLS
Price summary
- Price:$675,000
- Price per sq. ft.:$229.36
About this home
Luxury Living in Mustang Ridge, A Masterpiece of Design and Comfort. Welcome to Mustang Ridge, RedlickGs premier new construction community just outside of Texarkana. From the moment you step inside, soaring two-story ceilings create an open, airy ambiance, while expansive windows bathe the interiors in natural light. Every detail has been curated to reflect contemporary taste and timeless appeal. At the heart of the home lies a showstopping kitchen, fitted with Taj Mahal quartzite countertops, including a dramatic waterfall edge. This culinary space is ideal for both gourmet cooking and casual entertaining, featuring abundant storage, sleek finishes, and a large hidden walk-in pantry. The first-floor master suite offers a private retreat, thoughtfully tucked away for peace and relaxation. The ensuite bath balances indulgence and practicality, with elegant finishes, large tiled walk-in shower, soaking tub and a spa-like atmosphere that invites unwinding at the end of the day. Upstairs, three additional bedrooms provide ample room and even a space for an office or game room, supported by a beautifully appointed full jack and jill bath. One of the propertyGs most remarkable features is the expansive, insulated shop, an exceptional bonus rarely found in new construction. Complete with its own office and bathroom, this versatile space opens the door to countless possibilities: a professional workspace, hobby headquarters, or storage. Step outside to enjoy your covered patio,BBQ Grill and sit by the fireplace on those cool nights while enjoying your expansive 1.33 fenced acres.
Contact an agent
Home facts
- Year built:2024
- Listing ID #:118505
- Added:88 day(s) ago
- Updated:November 18, 2025 at 02:58 PM
Rooms and interior
- Bedrooms:4
- Total bathrooms:3
- Full bathrooms:2
- Half bathrooms:1
- Living area:2,943 sq. ft.
Heating and cooling
- Cooling:Central Air, Electric
- Heating:Central, Natural Gas
Structure and exterior
- Roof:Architectural Shingles
- Year built:2024
- Building area:2,943 sq. ft.
- Lot area:1.33 Acres
Utilities
- Water:Public
- Sewer:Public Sewer
Finances and disclosures
- Price:$675,000
- Price per sq. ft.:$229.36
- Tax amount:$9,076
New listings near 193 Bronco Dr.
- New
 $270,000Active3 beds 2 baths2,263 sq. ft.
$270,000Active3 beds 2 baths2,263 sq. ft.Address Withheld By Seller, Texarkana, TX 75503
MLS# 200618Listed by: Doris Morris - New
 $316,700Active3 beds 3 baths2,360 sq. ft.
$316,700Active3 beds 3 baths2,360 sq. ft.2 Lambeth Pl, Texarkana, TX 75503
MLS# 200617Listed by: Griffin Realtors - New
 Listed by BHGRE$259,900Active3 beds 2 baths1,593 sq. ft.
Listed by BHGRE$259,900Active3 beds 2 baths1,593 sq. ft.35 Lanshire Dr, Texarkana, TX 75503
MLS# 200607Listed by: Better Homes & Gardens Real Estate Infinity - New
 $280,000Active3 beds 2 baths1,442 sq. ft.
$280,000Active3 beds 2 baths1,442 sq. ft.14 Red Springs Rd, Texarkana, TX 75501
MLS# 200604Listed by: Fathom Realty-TX - New
 $467,500Active4 beds 3 baths2,603 sq. ft.
$467,500Active4 beds 3 baths2,603 sq. ft.2 Whitney Circle, Texarkana, TX 75503
MLS# 200595Listed by: eXp Realty, LLC- TX - New
 $379,900Active3 beds 2 baths1,865 sq. ft.
$379,900Active3 beds 2 baths1,865 sq. ft.1 Rose Of Sharon Place, Texarkana, TX 75501
MLS# 200596Listed by: NextHome Realty Advisors - New
 Listed by BHGRE$279,900Active4 beds 2 baths1,904 sq. ft.
Listed by BHGRE$279,900Active4 beds 2 baths1,904 sq. ft.18 Country Lane, Texarkana, TX 75503
MLS# 200592Listed by: Better Homes & Gardens Real Estate Infinity - New
 $410,000Active4 beds 3 baths2,211 sq. ft.
$410,000Active4 beds 3 baths2,211 sq. ft.7012 Cameron, Texarkana, TX 75503
MLS# 200584Listed by: Griffin Realtors - New
 $199,900Active3 beds 2 baths1,412 sq. ft.
$199,900Active3 beds 2 baths1,412 sq. ft.204 Arroyo Dr, Texarkana, TX 75503
MLS# 200585Listed by: RE/MAX Preferred - New
 $1,199,000Active4 beds 5 baths4,457 sq. ft.
$1,199,000Active4 beds 5 baths4,457 sq. ft.2720 Shady Pines, Texarkana, TX 75501
MLS# 200583Listed by: eXp Realty, LLC- TX
