3719 Galleria Oaks Dr, Texarkana, TX 75503
Local realty services provided by:Better Homes and Gardens Real Estate Infinity
3719 Galleria Oaks Dr,Texarkana, TX 75503
$329,000
- 3 Beds
- 2 Baths
- 2,033 sq. ft.
- Single family
- Active
Listed by:
- Teresa Liepman(903) 276 - 9464Better Homes and Gardens Real Estate Infinity
MLS#:118249
Source:AR_TMLS
Price summary
- Price:$329,000
- Price per sq. ft.:$161.83
About this home
This Stunning Ranch offers a great retreat in the middle of Pleasant Grove, with its expansive backyard area, you have room to enjoy outdoor activities. With just shy of 2000 heated sq ft this home is well designed with a semi-open concept, as the the Dining is open to the Family area, which features a vaulted ceiling, built-ins for you library or your or videos, and a gas fireplace as the main focus of this room. Just off the Family area is an enclosed lanai which is great for enjoying the view of the backyard, and another place to retreat away from media. We have a electric fireplace for you to use in the chill of the winter. Check out the upgrades here with Granite in the kitchen and Baths, new led lighting, New roof in 2023, New HVAC in 2024, New Gutters in 2025, New appliances in 2023, New paint and Lighting in 2023, New Windows on the Front 2023 and this home is easy to maintain with 95% brick additionally Insurance is $2037.00 currently with Travelers Insurance. Check out the extra shop/garage, which is primarily for your work area. There is an additional building at the back of the lot, that is also convenient for storage. This property has so much potential, as this could make a great business location in the future. Walking distance from the Walmart Market, this property is easy to get to and surrounded by popular businesses for your convenience. Seller is a Licensed Broker in Texas and Arkansas
Contact an agent
Home facts
- Year built:1976
- Listing ID #:118249
- Added:41 day(s) ago
- Updated:August 29, 2025 at 05:38 PM
Rooms and interior
- Bedrooms:3
- Total bathrooms:2
- Full bathrooms:2
- Living area:2,033 sq. ft.
Heating and cooling
- Cooling:Central Electric
- Heating:Central Electric, Central Gas
Structure and exterior
- Roof:Architectural Shingles
- Year built:1976
- Building area:2,033 sq. ft.
- Lot area:0.65 Acres
Utilities
- Water:City Water
- Sewer:Public Sewer
Finances and disclosures
- Price:$329,000
- Price per sq. ft.:$161.83
- Tax amount:$5,280
New listings near 3719 Galleria Oaks Dr
- New
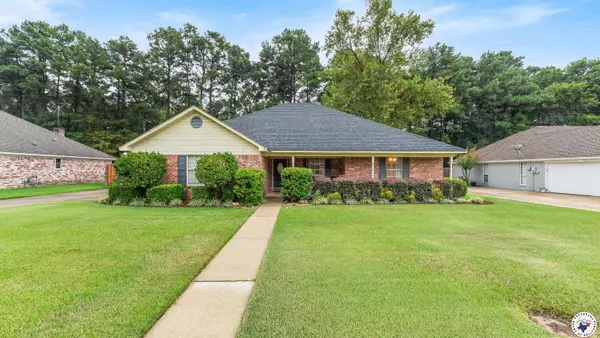 $308,900Active3 beds 2 baths1,937 sq. ft.
$308,900Active3 beds 2 baths1,937 sq. ft.3007 Bethany Ln, Texarkana, TX 75503
MLS# 118576Listed by: REALTY FANATICS GROUP - New
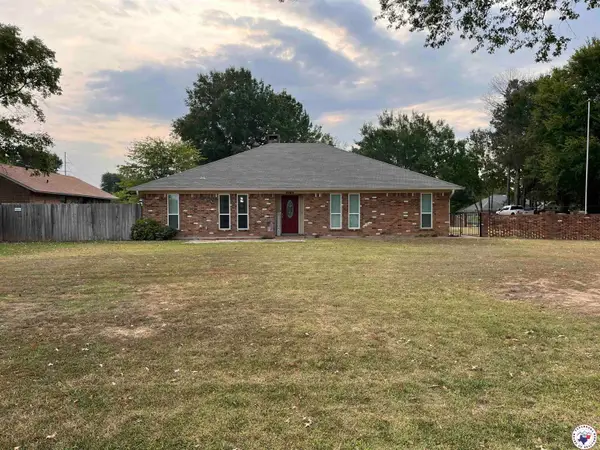 $319,900Active3 beds 2 baths1,975 sq. ft.
$319,900Active3 beds 2 baths1,975 sq. ft.5500 Pleasnt Grove Road, Texarkana, TX 75503
MLS# 118574Listed by: NEXTHOME REALTY ADVISORS - New
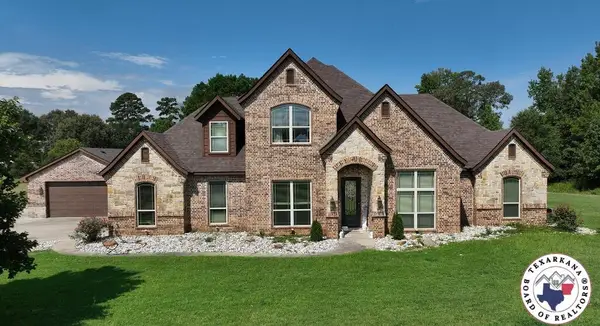 $649,000Active5 beds 4 baths3,758 sq. ft.
$649,000Active5 beds 4 baths3,758 sq. ft.3088 Buchanan Loop Rd., Texarkana, TX 75501
MLS# 118570Listed by: NEXTHOME REALTY ADVISORS - New
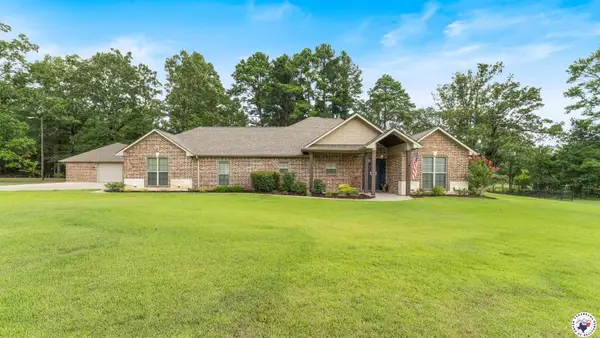 $430,000Active3 beds 4 baths2,261 sq. ft.
$430,000Active3 beds 4 baths2,261 sq. ft.110 Hunters Cv, Texarkana, TX 75501
MLS# 118567Listed by: BETTER HOMES & GARDENS REAL ESTATE INFINITY - New
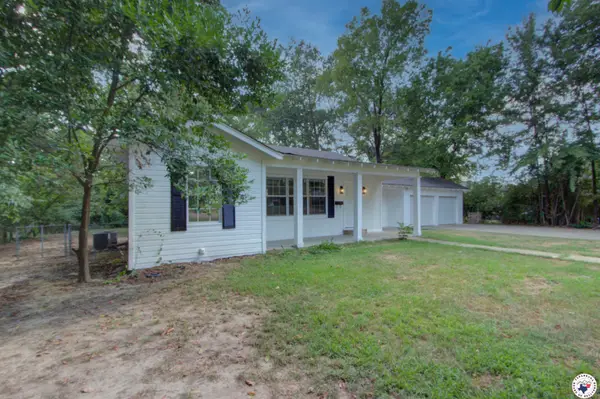 $138,000Active3 beds 2 baths1,241 sq. ft.
$138,000Active3 beds 2 baths1,241 sq. ft.4107 Main, Texarkana, TX 75503
MLS# 118568Listed by: RE/MAX PREFERRED - New
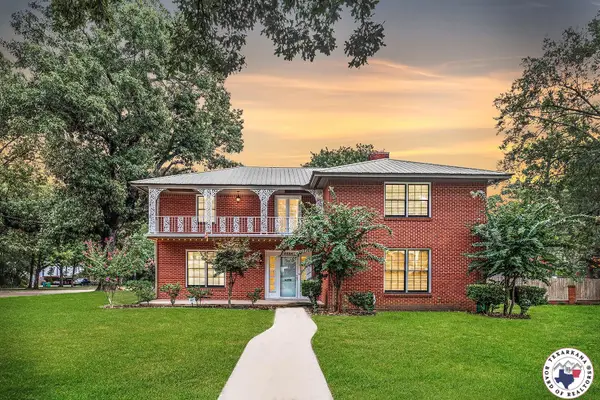 $330,000Active4 beds 3 baths3,108 sq. ft.
$330,000Active4 beds 3 baths3,108 sq. ft.3524 Pine St., Texarkana, TX 75503
MLS# 118563Listed by: 5 TALENT REALTY, LLC - New
 $325,000Active5 beds 3 baths2,134 sq. ft.
$325,000Active5 beds 3 baths2,134 sq. ft.32 Park Ln, Texarkana, TX 75503
MLS# 118559Listed by: EXP REALTY, LLC- TX - New
 $129,995Active3 beds 2 baths1,540 sq. ft.
$129,995Active3 beds 2 baths1,540 sq. ft.2013 Hazel, Texarkana, TX 75501
MLS# 118560Listed by: BETTER HOMES & GARDENS REAL ESTATE INFINITY - New
 $385,000Active3 beds 2 baths1,883 sq. ft.
$385,000Active3 beds 2 baths1,883 sq. ft.5616 DEATON PL, Texarkana, TX 75503
MLS# 118553Listed by: 5 TALENT REALTY, LLC - New
 $170,000Active3 beds 2 baths1,484 sq. ft.
$170,000Active3 beds 2 baths1,484 sq. ft.115 Krobot Circle, Texarkana, TX 75501
MLS# 118550Listed by: CENTURY 21 ALL POINTS
