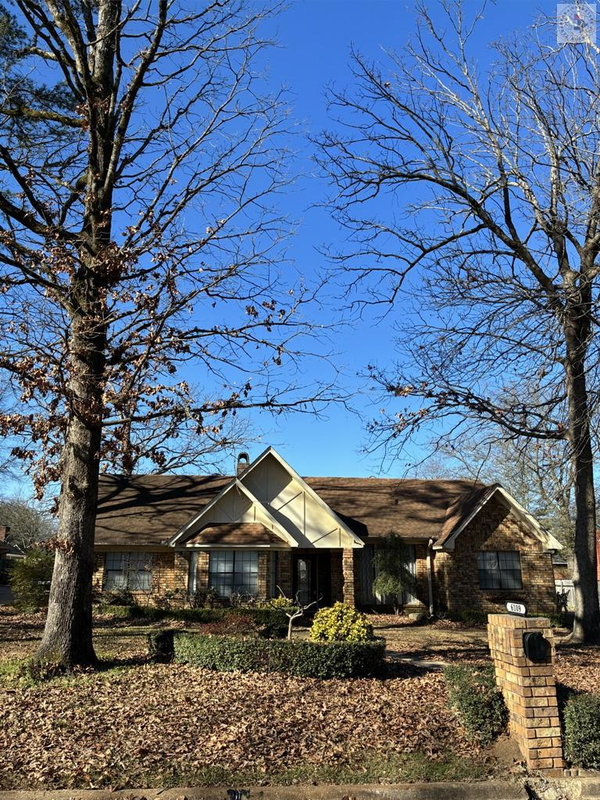5128 Remington, Texarkana, TX 75503
Local realty services provided by:Better Homes and Gardens Real Estate Infinity
5128 Remington,Texarkana, TX 75503
$315,000
- 3 Beds
- 2 Baths
- 1,591 sq. ft.
- Single family
- Active
Listed by: judi yelverton
Office: elite realty group
MLS#:118375
Source:AR_TMLS
Price summary
- Price:$315,000
- Price per sq. ft.:$197.99
- Monthly HOA dues:$29.17
About this home
This is one of the Remington subdivision's charming, welcoming homes for those over 55, every single one unique in design. Landscaping at the street entrance and at each home makes a drive through the neighborhood a delight! The floor plan for this home is absolutely perfect for a single or couple, with a master, a guest bedroom, an office, and an open kitchen, living and breakfast area for gathering. The office, at the front of the house, is quiet and secluded from the public areas, with French doors for privacy. The kitchen is so beautifully designed with sienna veined granite, soft white cabinetry, yards of countertop, and design details that it will delight the chef and any helpers. A stone fireplace is the focal point of the room, and able to be viewed from the kitchen, living and breakfast areas. You won't miss a moment of your favorite show! Off the living room is a surprise, a screened porch for enjoying the temperate days, and providing extra square footage under roof for entertaining guests. This home is the perfect second home, the perfect downsize home, the perfect retirement home, and it is priced to sell! Bonus: the Seller is leaving the washer, dryer, and refrigerator, so the new buyer has everything in place to function at the point of ownership. Bring your suitcase, pick up a grocery order at Albertsons, and you are ready to live in this marvelous property and community.
Contact an agent
Home facts
- Year built:2019
- Listing ID #:118375
- Added:164 day(s) ago
- Updated:December 29, 2025 at 12:46 AM
Rooms and interior
- Bedrooms:3
- Total bathrooms:2
- Full bathrooms:2
- Living area:1,591 sq. ft.
Heating and cooling
- Cooling:Central Air, Electric
- Heating:Central, Natural Gas
Structure and exterior
- Roof:Architectural Shingles
- Year built:2019
- Building area:1,591 sq. ft.
- Lot area:0.13 Acres
Utilities
- Water:Public
Finances and disclosures
- Price:$315,000
- Price per sq. ft.:$197.99
- Tax amount:$7,000
New listings near 5128 Remington
- New
 $289,900Active4 beds 3 baths2,665 sq. ft.
$289,900Active4 beds 3 baths2,665 sq. ft.6109 Shadyside Ln, Texarkana, TX 75503
MLS# 201991Listed by: NextHome Realty Advisors - New
 $280,000Active4 beds 4 baths2,430 sq. ft.
$280,000Active4 beds 4 baths2,430 sq. ft.211 Red River Rd N, Texarkana, TX 75501
MLS# 201985Listed by: RE/MAX Preferred - New
 $189,000Active2 beds 2 baths1,032 sq. ft.
$189,000Active2 beds 2 baths1,032 sq. ft.3013 Hamilton, Texarkana, TX 75501
MLS# 201984Listed by: Pinkhouse Realty - New
 Listed by BHGRE$500,000Active4 beds 3 baths2,414 sq. ft.
Listed by BHGRE$500,000Active4 beds 3 baths2,414 sq. ft.437 Beaver Lake Dr, Texarkana, TX 75501
MLS# 201982Listed by: Better Homes & Gardens Real Estate Infinity - New
 $235,000Active4 beds 2 baths1,536 sq. ft.
$235,000Active4 beds 2 baths1,536 sq. ft.2402 Phillips, Texarkana, TX 75501
MLS# 201979Listed by: eXp Realty, LLC- TX - New
 $799,000Active3 beds 3 baths3,615 sq. ft.
$799,000Active3 beds 3 baths3,615 sq. ft.1067 Beaver Lake Dr., Texarkana, TX 75501
MLS# 201976Listed by: NextHome Realty Advisors - New
 $449,000Active5 beds 3 baths4,305 sq. ft.
$449,000Active5 beds 3 baths4,305 sq. ft.2607 Lonnie Lane, Texarkana, TX 75501
MLS# 21154842Listed by: JOSEPH WALTER REALTY, LLC - New
 $175,000Active15 Acres
$175,000Active15 Acres4007 Buchanan Rd, Texarkana, TX 75501
MLS# 201972Listed by: Elite Realty Group - New
 Listed by BHGRE$330,000Active3 beds 3 baths1,961 sq. ft.
Listed by BHGRE$330,000Active3 beds 3 baths1,961 sq. ft.6202 Pebble Brook, Texarkana, TX 75503
MLS# 201968Listed by: Better Homes & Gardens Real Estate Infinity - Open Sat, 5 to 7pmNew
 $269,000Active3 beds 3 baths1,436 sq. ft.
$269,000Active3 beds 3 baths1,436 sq. ft.5812 Cooks Ln, Texarkana, TX 75503
MLS# 201955Listed by: EXP REALTY, LLC- TX
