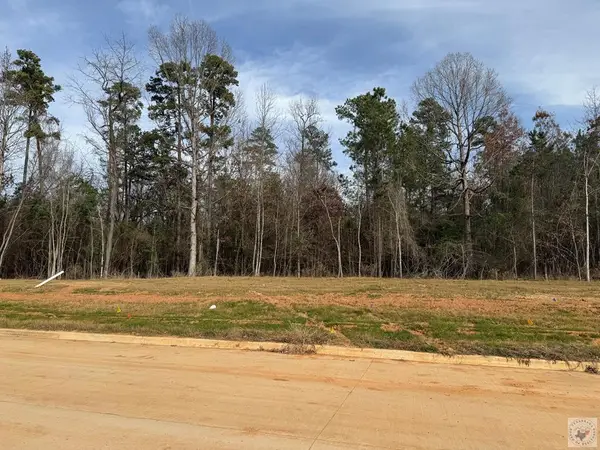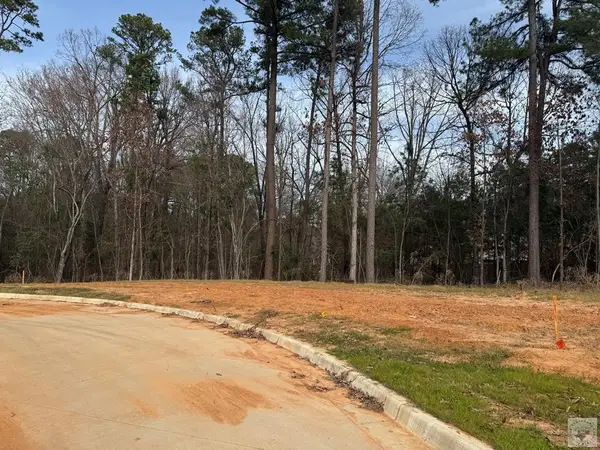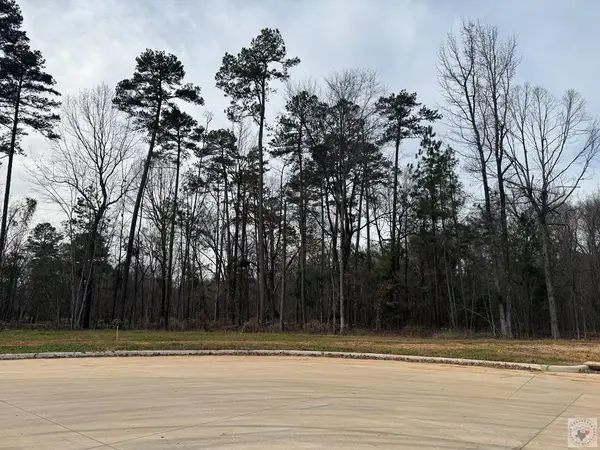5608 Hillcrest Drive, Texarkana, TX 75503
Local realty services provided by:Better Homes and Gardens Real Estate Infinity
Listed by: brianne harris
Office: exp realty, llc- tx
MLS#:118063
Source:AR_TMLS
Price summary
- Price:$339,500
- Price per sq. ft.:$127.97
About this home
This property is located just outside the city limits in the desirable Pleasant Grove ISD, this spacious and meticulously maintained 3-bedroom, 2-bath home built in 1981 offers 2,653 square feet of comfortable living space on a large corner lot in NORTH RICHLAND ESTATES. This property is packed with features designed for convenience, comfort, and security. Highlights include an Electric gate access for privacy and ease, an Expansive 47x50 carport with RV storage, a Detached 24x24 garage/workshopGperfect for parking, hobbies or extra storage, an Entire-Home Perkins Diesel 21kW generator for reliable backup power & a HIK Vision 15-camera surveillance system for added peace of mind. Inside, youGll find two spacious living areas, a cozy wood-burning fireplace with insert, a formal dining room, a comfortable galley style kitchen with breakfast area, a bright sunroom or office space and an abundance of storage throughout. The home features a 5-ton HVAC system plus four additional mini-splits to ensure year-round comfort in every room. Enjoy relaxing or entertaining outdoors with a covered patio overlooking the expansive lot. Whether youGre looking for extra vehicle or equipment storage, space to entertain, or a peaceful, well-maintained retreat, this property checks every box. DonGt miss this rare opportunity to own a fully-equipped home in a highly sought-after area with no city taxes.
Contact an agent
Home facts
- Year built:1981
- Listing ID #:118063
- Added:197 day(s) ago
- Updated:January 09, 2026 at 12:03 PM
Rooms and interior
- Bedrooms:3
- Total bathrooms:2
- Full bathrooms:2
- Living area:2,653 sq. ft.
Heating and cooling
- Cooling:Central Air, Ductless, Electric, Multi Units
- Heating:Central, Ductless, Electric, Multi-Units
Structure and exterior
- Roof:Architectural Shingles
- Year built:1981
- Building area:2,653 sq. ft.
- Lot area:0.66 Acres
Utilities
- Water:Well
- Sewer:Septic Tank
Finances and disclosures
- Price:$339,500
- Price per sq. ft.:$127.97
- Tax amount:$720
New listings near 5608 Hillcrest Drive
- New
 $550,000Active4 beds 4 baths3,143 sq. ft.
$550,000Active4 beds 4 baths3,143 sq. ft.3811 Hunters Ridge, Texarkana, TX 75503
MLS# 200933Listed by: eXp Realty, LLC- TX - New
 $170,000Active3 beds 2 baths2,023 sq. ft.
$170,000Active3 beds 2 baths2,023 sq. ft.201 Melrose, Texarkana, TX 75501
MLS# 200932Listed by: eXp Realty, LLC- TX - New
 $139,900Active3 beds 1 baths1,162 sq. ft.
$139,900Active3 beds 1 baths1,162 sq. ft.307 W 41st, Texarkana, TX 75503
MLS# 200931Listed by: Exit Realty Unlimited - New
 $95,000Active0.43 Acres
$95,000Active0.43 AcresLot 2 Ann Circle, Texarkana, TX 75503
MLS# 200881Listed by: Raffaelli Realtors / TXK Homes, LLC - New
 $95,000Active0.5 Acres
$95,000Active0.5 AcresLot 3 Ann Circle, Texarkana, TX 75503
MLS# 200882Listed by: Raffaelli Realtors / TXK Homes, LLC - New
 $95,000Active0.54 Acres
$95,000Active0.54 AcresLot 4 Ann Circle, Texarkana, TX 75503
MLS# 200883Listed by: Raffaelli Realtors / TXK Homes, LLC - New
 $95,000Active0.55 Acres
$95,000Active0.55 AcresLot 1 Ann Circle, Texarkana, TX 75503
MLS# 200884Listed by: Raffaelli Realtors / TXK Homes, LLC - New
 $95,000Active0.58 Acres
$95,000Active0.58 AcresLot 5 Ann Circle, Texarkana, TX 75503
MLS# 200885Listed by: Raffaelli Realtors / TXK Homes, LLC - New
 $95,000Active0.56 Acres
$95,000Active0.56 AcresLot 6 Ann Circle, Texarkana, TX 75503
MLS# 200886Listed by: Raffaelli Realtors / TXK Homes, LLC - New
 $150,000Active0.93 Acres
$150,000Active0.93 AcresLot 7 Ann Circle, Texarkana, TX 75503
MLS# 200889Listed by: Raffaelli Realtors / TXK Homes, LLC
