6 High Point Dr., Texarkana, TX 75503
Local realty services provided by:Better Homes and Gardens Real Estate Infinity
Listed by: claudia snow
Office: era raffaelli
MLS#:118127
Source:AR_TMLS
Price summary
- Price:$600,000
- Price per sq. ft.:$139.08
About this home
Welcome to 6 High Point Drive—an exceptional retreat nestled on a quiet cul-de-sac in Pleasant Grove ISD. This stunning 3-bedroom, 4-bath home offers a seamless blend of comfort and nature, with a light-filled family room wrapped in windows on three sides, perfect for watching deer and other wildlife roam the wooded backdrop. The chef’s kitchen is a dream, featuring elegant finishes, double ovens, a gas cooktop, wet bar, and generous storage—all open to the family room so you can enjoy the view while you cook. Each bedroom is an en-suite with ample closet space, and the primary suite opens to a private hot tub for relaxing under the stars. A massive deck invites outdoor entertaining, while the upstairs game room offers a cozy fireplace, full bath, bar, and a balcony overlooking the peaceful landscape. A storage building adds practicality to this serene and spacious home.
Contact an agent
Home facts
- Year built:1977
- Listing ID #:118127
- Added:182 day(s) ago
- Updated:December 22, 2025 at 03:05 PM
Rooms and interior
- Bedrooms:3
- Total bathrooms:4
- Full bathrooms:4
- Living area:4,314 sq. ft.
Heating and cooling
- Cooling:Central Air, Electric
- Heating:Central, Electric
Structure and exterior
- Roof:Architectural Shingles
- Year built:1977
- Building area:4,314 sq. ft.
- Lot area:1.72 Acres
Utilities
- Water:Public
- Sewer:Septic Tank
Finances and disclosures
- Price:$600,000
- Price per sq. ft.:$139.08
- Tax amount:$13,325
New listings near 6 High Point Dr.
- New
 $222,000Active3 beds 2 baths1,988 sq. ft.
$222,000Active3 beds 2 baths1,988 sq. ft.904 Pine Meadow, Texarkana, TX 75503
MLS# 21139316Listed by: NE TEXAS REGIONAL REALTY - New
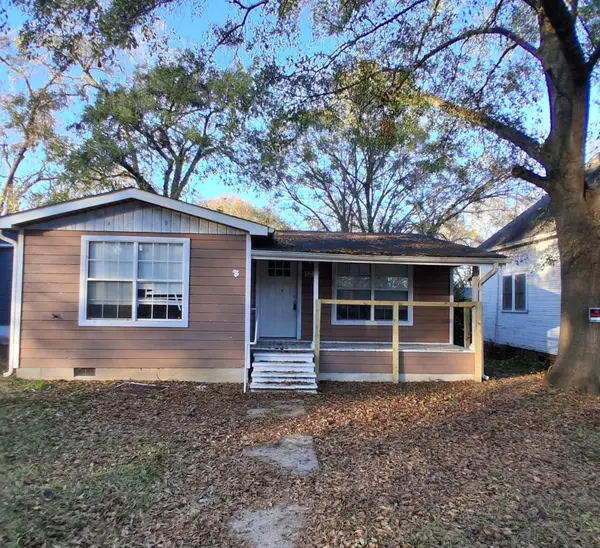 $60,000Active2 beds 1 baths756 sq. ft.
$60,000Active2 beds 1 baths756 sq. ft.1216 W 6th Street, Texarkana, TX 75501
MLS# 21139379Listed by: NE TEXAS REGIONAL REALTY - New
 $254,900Active4 beds 2 baths1,822 sq. ft.
$254,900Active4 beds 2 baths1,822 sq. ft.1304 Arnold Lane, Texarkana, TX 75503
MLS# 200853Listed by: Impact Realty Group, LLC - New
 Listed by BHGRE$379,900Active4 beds 3 baths2,281 sq. ft.
Listed by BHGRE$379,900Active4 beds 3 baths2,281 sq. ft.2801 Landon Ln, Texarkana, TX 75503
MLS# 200850Listed by: Better Homes & Gardens Real Estate Infinity - New
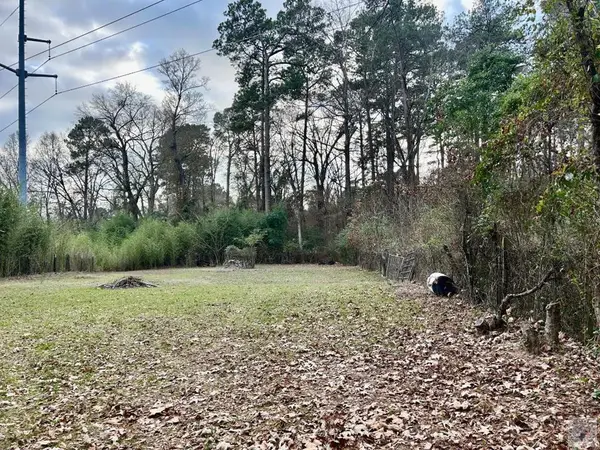 $43,500Active2 beds 1 baths714 sq. ft.
$43,500Active2 beds 1 baths714 sq. ft.4214 S Fm 2148, Texarkana, TX 75501
MLS# 200843Listed by: Superior Realty - New
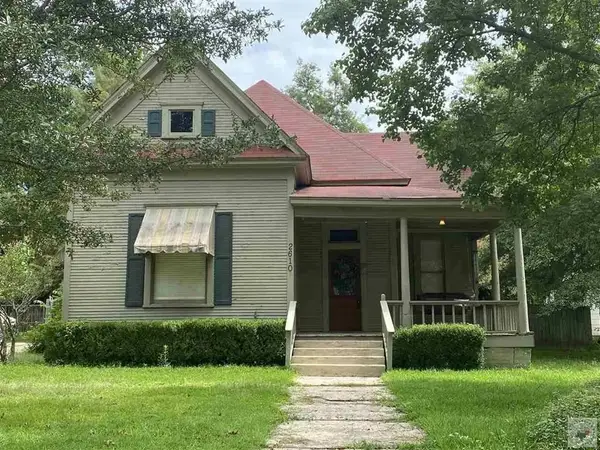 $113,000Active3 beds 2 baths1,601 sq. ft.
$113,000Active3 beds 2 baths1,601 sq. ft.2610 Olive, Texarkana, TX 75503
MLS# 200834Listed by: Superior Realty - New
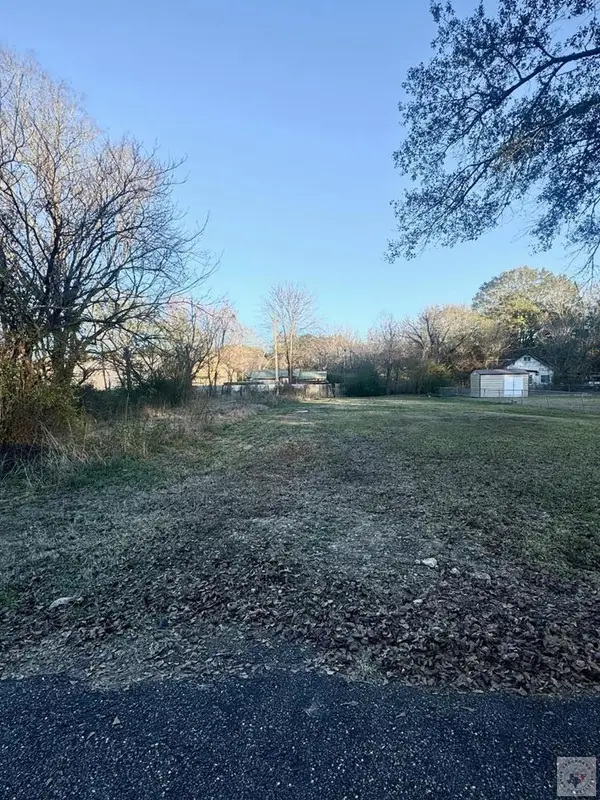 $12,500Active0.15 Acres
$12,500Active0.15 Acres1603 Harlem, Texarkana, TX 75501
MLS# 200825Listed by: NextHome Realty Advisors 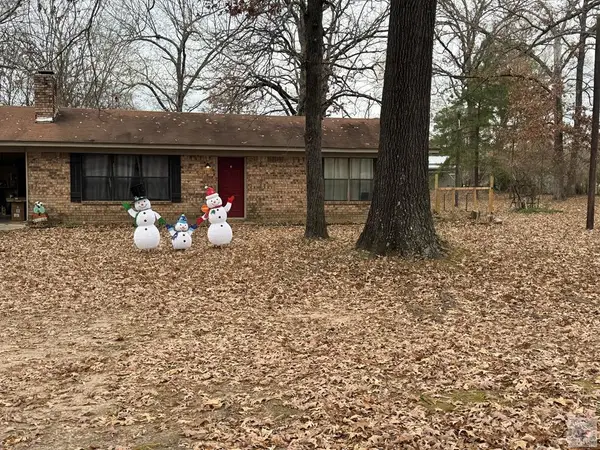 $155,000Active2 beds 1 baths1,120 sq. ft.
$155,000Active2 beds 1 baths1,120 sq. ft.272 Horseshoe Loop, Texarkana, TX 75501
MLS# 200824Listed by: Elite Realty Group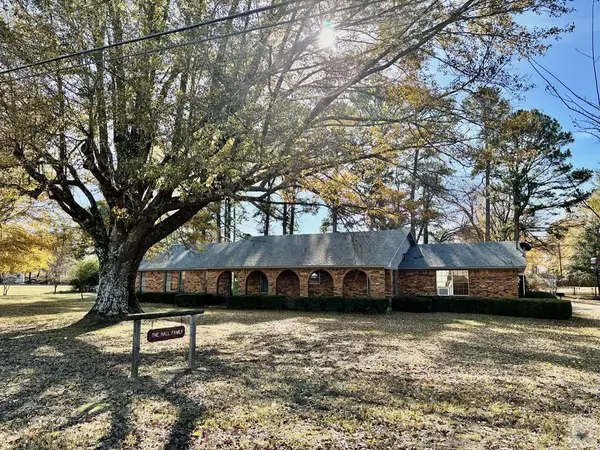 $275,000Active4 beds 3 baths2,456 sq. ft.
$275,000Active4 beds 3 baths2,456 sq. ft.7911 Alumax Rd, Texarkana, TX 75501
MLS# 200822Listed by: RE/MAX Preferred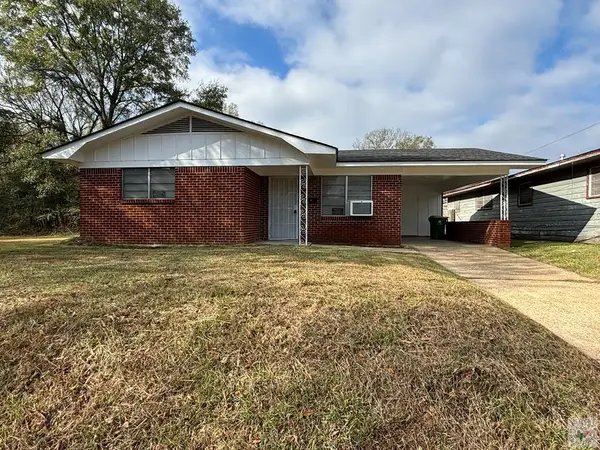 $55,000Active2 beds 1 baths902 sq. ft.
$55,000Active2 beds 1 baths902 sq. ft.1206 Capp, Texarkana, TX 75501
MLS# 200813Listed by: EXP REALTY, LLC- TX
