604 Clear Creek Dr., Texarkana, TX 75503
Local realty services provided by:Better Homes and Gardens Real Estate Infinity
604 Clear Creek Dr.,Texarkana, TX 75503
$499,500
- 4 Beds
- 4 Baths
- 3,244 sq. ft.
- Single family
- Active
Listed by:
- Heather Thompson(903) 826 - 4357Better Homes and Gardens Real Estate Infinity
MLS#:118715
Source:AR_TMLS
Price summary
- Price:$499,500
- Price per sq. ft.:$153.98
About this home
Perched on a ridge & framed by southern pecan trees, this Pleasant Grove home stands out from the rest in the most beautiful setting. We have 3 bedrooms downstairs and 1 guest room up. As you walk in, you'll find a large living room and a dining room with high ceilings, views of the front and backyards and a fireplace with built ins. Into the kitchen we have warm toned granite, freshly painted cabinets, bar seating and a breakfast nook. The kitchen is open to a cozy den with a wood burning fireplace and soaring ceiling that showcases the beautiful staircase. A half bath and a laundry room are here as well. The master bedroom has its own wing containing a very large bedroom that can accommodate oversized furniture, large walk in closet, spacious bathroom with granite, jetted tub, walk in shower, his and hers sinks and abundant cabinet space. Across the home, off the 2nd living are 2 spacious bedrooms with nice closets and a full bath to service them. Upstairs, there is a large bedroom and an office or craft room as well as a bathroom with shower, perfect for a private guest suite. We have a double garage, outdoor storage and privacy fenced yard with beautiful plantings to enjoy from your covered patio. The circle drive makes parking your guests a breeze. This home is great for entertaining! Convenient location for schools, hospitals, medical, shopping and yet you may see deer cross the yard. Arrange a showing today!
Contact an agent
Home facts
- Year built:1995
- Listing ID #:118715
- Added:1 day(s) ago
- Updated:September 18, 2025 at 08:39 PM
Rooms and interior
- Bedrooms:4
- Total bathrooms:4
- Full bathrooms:3
- Half bathrooms:1
- Living area:3,244 sq. ft.
Heating and cooling
- Cooling:Central Electric, Multiple HVAC Units
- Heating:Central Gas, Multiple HVAC Units
Structure and exterior
- Roof:Architectural Shingles
- Year built:1995
- Building area:3,244 sq. ft.
- Lot area:0.62 Acres
Utilities
- Water:City Water
- Sewer:Public Sewer
Finances and disclosures
- Price:$499,500
- Price per sq. ft.:$153.98
- Tax amount:$7,520
New listings near 604 Clear Creek Dr.
- New
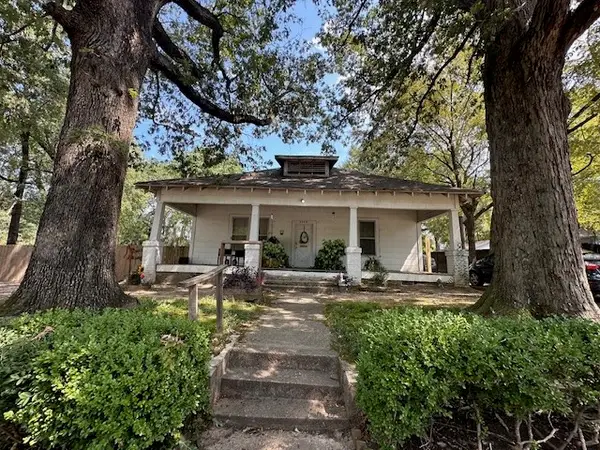 $79,900Active3 beds 2 baths1,708 sq. ft.
$79,900Active3 beds 2 baths1,708 sq. ft.3008 Hazel Street, Texarkana, TX 75503
MLS# 21064239Listed by: HYGGE HOMES AND LAND - New
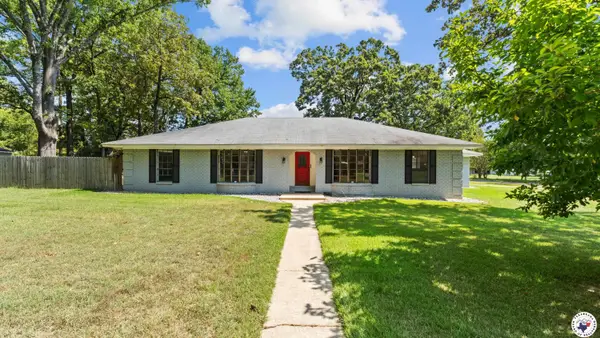 $315,000Active3 beds 2 baths2,690 sq. ft.
$315,000Active3 beds 2 baths2,690 sq. ft.6519 Sleepy Hollow, Texarkana, TX 75503
MLS# 118713Listed by: REALTY FANATICS GROUP - New
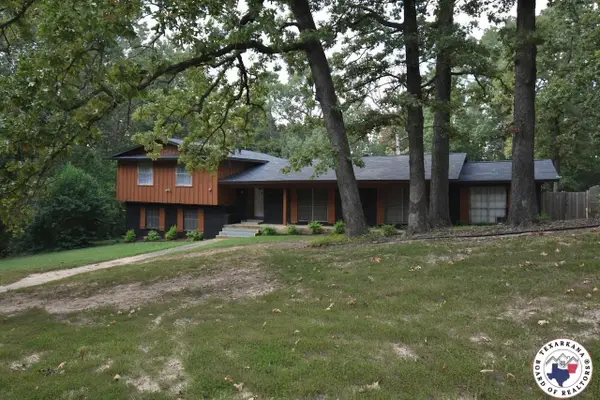 $195,000Active3 beds 2 baths3,266 sq. ft.
$195,000Active3 beds 2 baths3,266 sq. ft.21 Springcreek Rd., Texarkana, TX 75503
MLS# 118712Listed by: MOSSY OAK PROPERTIES LAND & HOME - New
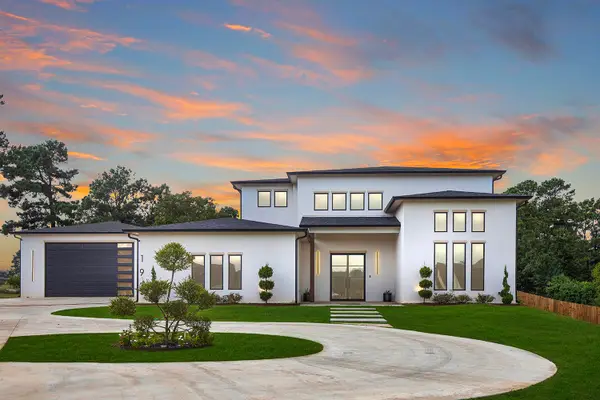 $695,000Active4 beds 3 baths2,943 sq. ft.
$695,000Active4 beds 3 baths2,943 sq. ft.193 Bronco Drive, Texarkana, TX 75503
MLS# 21063037Listed by: 5 TALENT REALTY, LLC - New
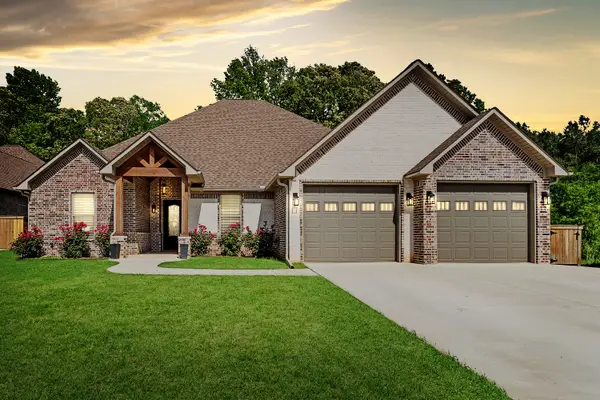 $508,000Active5 beds 4 baths2,550 sq. ft.
$508,000Active5 beds 4 baths2,550 sq. ft.6826 Maple View Lane, Texarkana, TX 75503
MLS# 21063088Listed by: 5 TALENT REALTY, LLC - New
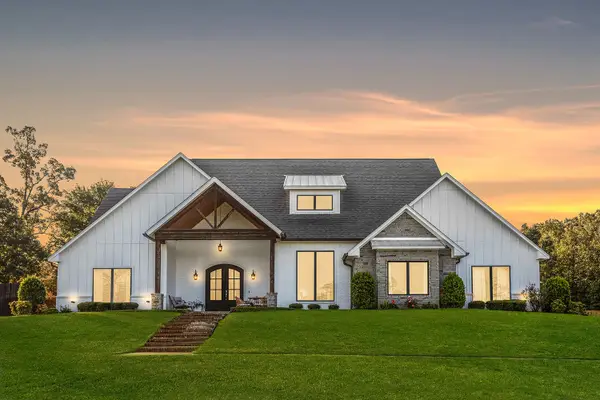 $849,000Active5 beds 4 baths4,012 sq. ft.
$849,000Active5 beds 4 baths4,012 sq. ft.264 Southern Lake Drive, Texarkana, TX 75501
MLS# 21062960Listed by: 5 TALENT REALTY, LLC - New
 $549,000Active3 beds 2 baths2,023 sq. ft.
$549,000Active3 beds 2 baths2,023 sq. ft.1208 Tri State Rd., Texarkana, TX 75501
MLS# 118709Listed by: 5 TALENT REALTY, LLC - New
 $350,000Active1.7 Acres
$350,000Active1.7 Acres6703 Richmond Rd, Texarkana, TX 75503
MLS# 118704Listed by: 5 TALENT REALTY, LLC - New
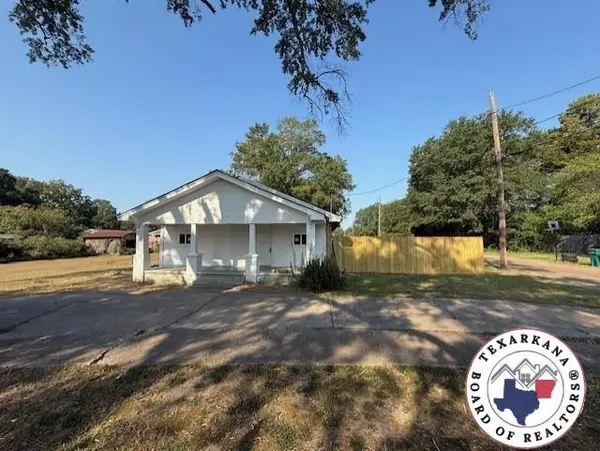 $115,000Active3 beds 2 baths1,156 sq. ft.
$115,000Active3 beds 2 baths1,156 sq. ft.202 S Kenwood, Texarkana, TX 75501
MLS# 118696Listed by: IMPACT REALTY GROUP, LLC
