6408 Prestige Lane, Texarkana, TX 75503
Local realty services provided by:Better Homes and Gardens Real Estate Infinity
6408 Prestige Lane,Texarkana, TX 75503
$330,000
- 4 Beds
- 3 Baths
- 2,678 sq. ft.
- Single family
- Active
Listed by:
- Amanda Ables(903) 701 - 1370Better Homes and Gardens Real Estate Infinity
MLS#:200512
Source:AR_TMLS
Price summary
- Price:$330,000
- Price per sq. ft.:$123.23
About this home
Quiet living meets easy city access at this spacious Pleasant Grove home! This brick traditional features ample storage, a functional layout, and plenty of room to spread out. The high vaulted ceilings make the large living room feel open, while the gas fireplace is a pleasant focal point for gatherings. Exposed brick and an arched feature over the double ovens give the cabinet-lined kitchen comfortable charm. Guests can belly up to the bar, or sit and enjoy the eat-in breakfast nook. Three large bedrooms line one wing of the home, while another guest bedroom stays split away just off the kitchen to give a more private suite. The primary bedroom features a horseshoe-shaped on-suite bathroom, with two separate vanities complete with their own walk-in closets. An extra room off the kitchen is currently being used as extra living space, but could easily be converted into a formal dining room, an office, or even a fifth bedroom! A peaceful feature of the home is the enclosed sunroom facing the oversized fenced yard, perfect for those sunrise coffee sessions, while the welcoming, covered front porch is a wonderful place to view the deer that frequent the neighborhood. The two car garage has a large workspace that is connected to the central heating and cooling, making completing projects an easy task! The outdoor storage building is great for storing large outdoor equipment, or all of those holiday decorations that are hard to tuck away. All of this is offered just minutes from the main shopping areas and schools of Texarkana, yet the property still holds a quiet, secluded feeling. !!!NEW ROOF 2025 and NEW A/C 2024!!! Come see this Pleasant Grove beauty today!
Contact an agent
Home facts
- Year built:1978
- Listing ID #:200512
- Added:44 day(s) ago
- Updated:December 20, 2025 at 03:12 PM
Rooms and interior
- Bedrooms:4
- Total bathrooms:3
- Full bathrooms:2
- Half bathrooms:1
- Living area:2,678 sq. ft.
Heating and cooling
- Cooling:Central Air, Electric
- Heating:Central, Natural Gas
Structure and exterior
- Roof:Architectural Shingles
- Year built:1978
- Building area:2,678 sq. ft.
- Lot area:0.87 Acres
Utilities
- Water:Public
- Sewer:Public Sewer
Finances and disclosures
- Price:$330,000
- Price per sq. ft.:$123.23
- Tax amount:$6,367
New listings near 6408 Prestige Lane
- New
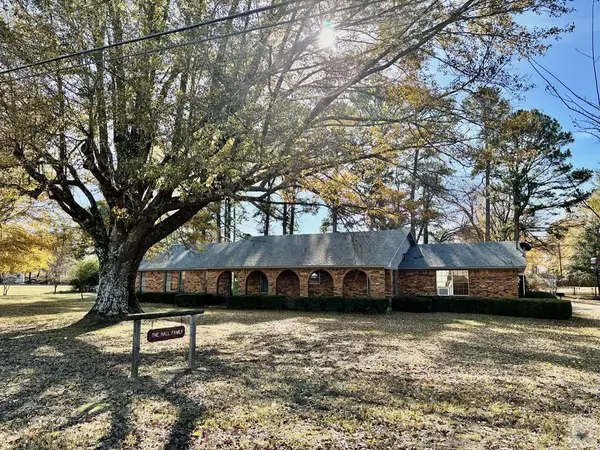 $275,000Active3 beds 2 baths2,456 sq. ft.
$275,000Active3 beds 2 baths2,456 sq. ft.7911 Alumax Rd, Texarkana, TX 75501
MLS# 200822Listed by: RE/MAX Preferred - New
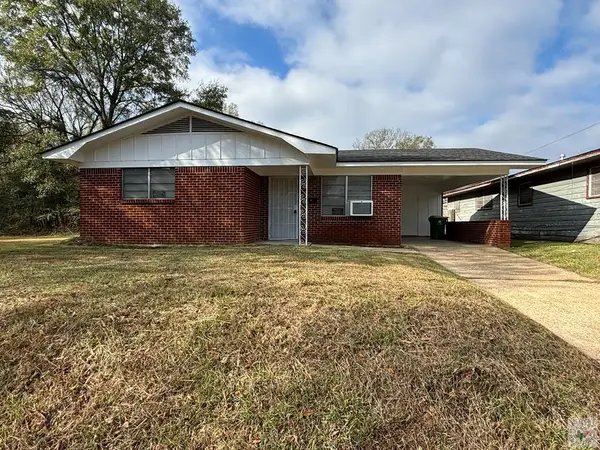 $55,000Active2 beds 1 baths902 sq. ft.
$55,000Active2 beds 1 baths902 sq. ft.1206 Capp, Texarkana, TX 75501
MLS# 200813Listed by: EXP REALTY, LLC- TX - New
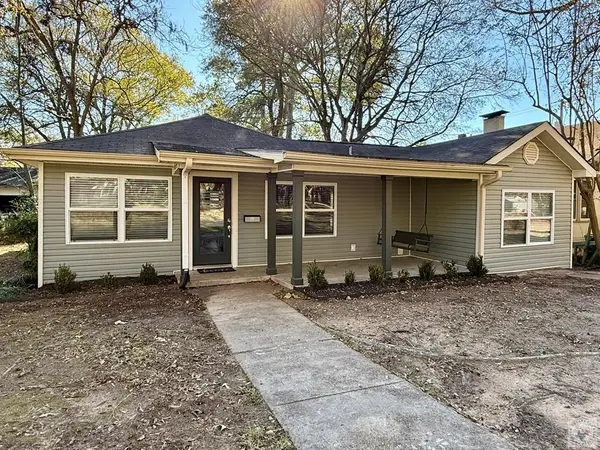 $149,000Active3 beds 1 baths1,176 sq. ft.
$149,000Active3 beds 1 baths1,176 sq. ft.721 W 27th St, Texarkana, TX 75503
MLS# 200814Listed by: eXp Realty, LLC- TX - New
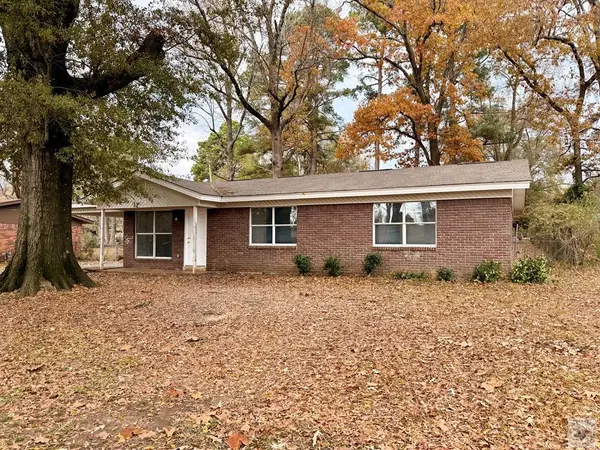 $139,000Active3 beds 1 baths1,125 sq. ft.
$139,000Active3 beds 1 baths1,125 sq. ft.3006 Hollywood, Texarkana, TX 75501
MLS# 200815Listed by: Regulo Olvera Real Estate - New
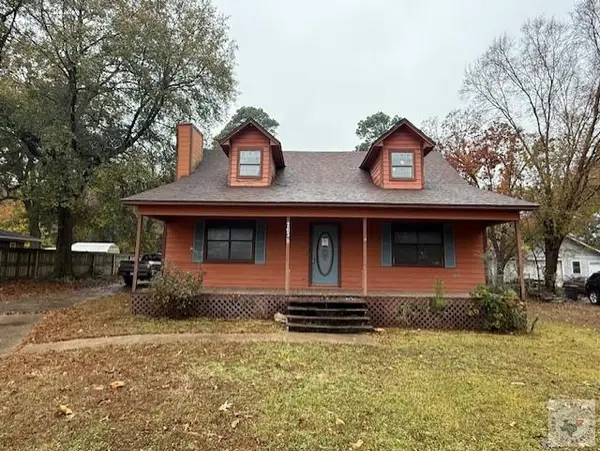 $159,000Active4 beds 3 baths2,150 sq. ft.
$159,000Active4 beds 3 baths2,150 sq. ft.203 1/2 Memorial Ln, Texarkana, TX 75501
MLS# 200809Listed by: Impact Realty Group, LLC - New
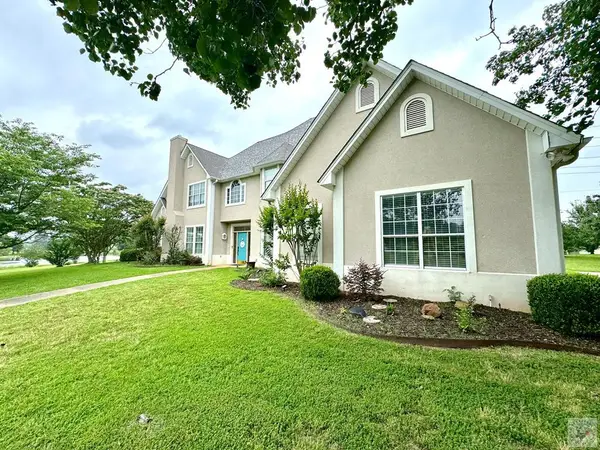 $559,000Active5 beds 5 baths4,067 sq. ft.
$559,000Active5 beds 5 baths4,067 sq. ft.8205 Coyote Trail, Texarkana, TX 75503
MLS# 200803Listed by: NextHome Realty Advisors - New
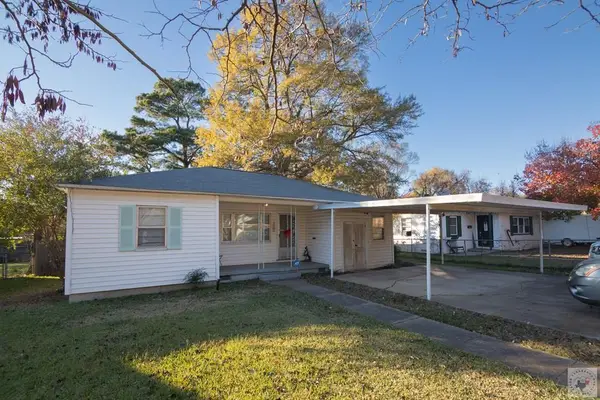 $80,000Active2 beds 1 baths995 sq. ft.
$80,000Active2 beds 1 baths995 sq. ft.3307 Rhozine, Texarkana, TX 75501
MLS# 200800Listed by: Impact Realty Group, LLC - New
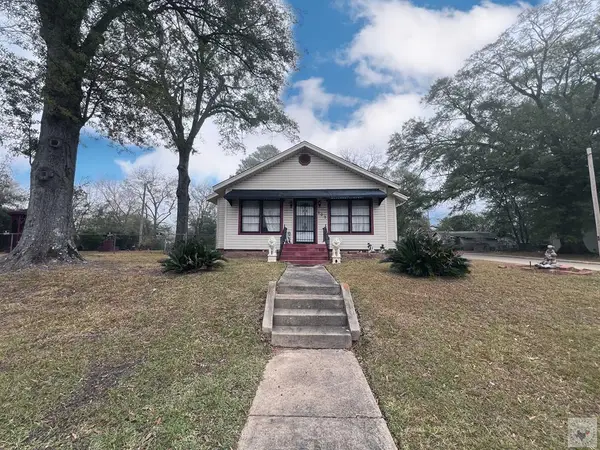 $120,000Active3 beds 1 baths1,922 sq. ft.
$120,000Active3 beds 1 baths1,922 sq. ft.602 Wilson St, Texarkana, TX 75501
MLS# 200789Listed by: Fathom Realty-TX - New
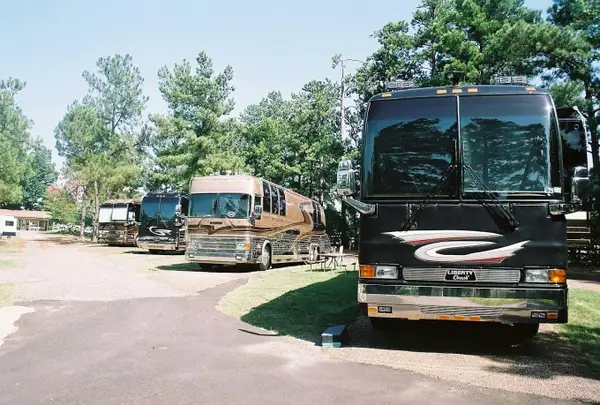 $3,500,000Active-- beds -- baths1,424 sq. ft.
$3,500,000Active-- beds -- baths1,424 sq. ft.500 Saint Michael Drive, Texarkana, TX 75503
MLS# 21132841Listed by: AIRSTREAM REALTY LLC - New
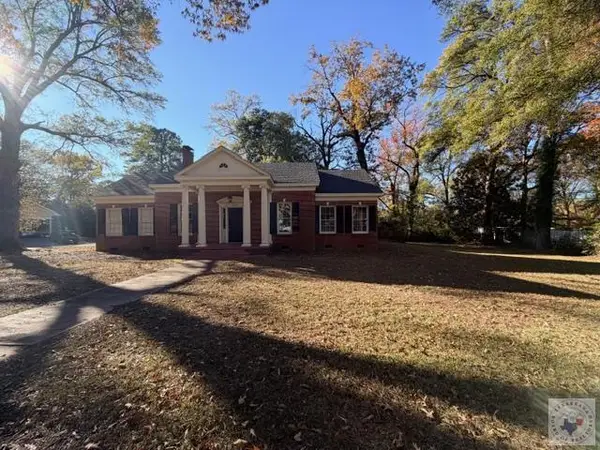 $160,000Active3 beds 2 baths3,194 sq. ft.
$160,000Active3 beds 2 baths3,194 sq. ft.3103 Pine St, Texarkana, TX 75503
MLS# 200788Listed by: Impact Realty Group, LLC
