Local realty services provided by:Better Homes and Gardens Real Estate Infinity
Listed by: jennifer steele
Office: exp realty, llc- tx
MLS#:118585
Source:AR_TMLS
Price summary
- Price:$1,380,000
- Price per sq. ft.:$436.57
About this home
Set on a private 5-acre homesite just one minute from Northridge Country Club, this custom residence was designed by award-winning home designer Mickey Thompson and crafted with the finest artisans and materials. Every feature reflects expert attention to detail, from the engineered sitework and post-tension foundation to the hand-built cabinetry by Dennis Salisbury and cypress timbers from Phillips Lumber. The open concept design welcomes natural light across 10' and 16' ceilings and offers multiple gathering areas ideal for hosting. The chef's kitchen features Wolf and KitchenAid appliances, a butcher block island by Allen Phillips, quartz surfaces, pocket doors, and a pantry designed for beauty and function. Each bedroom includes its own ensuite bath, with thoughtful storage and custom built-ins throughout. Outdoor living is elevated with a resort-style gunite pool by Morehead Pools, a 400-sq-ft covered patio with fireplace, full outdoor kitchen, and a repurposed grain bin pool house. The 2,400-sq-ft insulated shop accommodates luxury RV or boat storage with hookups, bath, and loft storage. Additional features include a standing seam metal roof, Jeld-Wen wood windows, landscape design by Dana Cox, irrigation system, 840-sq-ft oversized garage with bonus space, security and entertainment by Sound Town, and average electric bills near $200. A rare combination of craftsmanship, privacy, and convenience, this property offers a level of quality unmatched in the market.
Contact an agent
Home facts
- Year built:2016
- Listing ID #:118585
- Added:153 day(s) ago
- Updated:January 30, 2026 at 04:55 PM
Rooms and interior
- Bedrooms:3
- Total bathrooms:4
- Full bathrooms:3
- Half bathrooms:1
- Living area:3,161 sq. ft.
Heating and cooling
- Cooling:Central Air, Electric, Multi Units, Zoned
- Heating:Central, Multi-Units, Natural Gas, Zoned
Structure and exterior
- Roof:Metal
- Year built:2016
- Building area:3,161 sq. ft.
- Lot area:5 Acres
Utilities
- Water:Public
- Sewer:Public Sewer
Finances and disclosures
- Price:$1,380,000
- Price per sq. ft.:$436.57
- Tax amount:$16,343
New listings near 6705 N Park Rd
- New
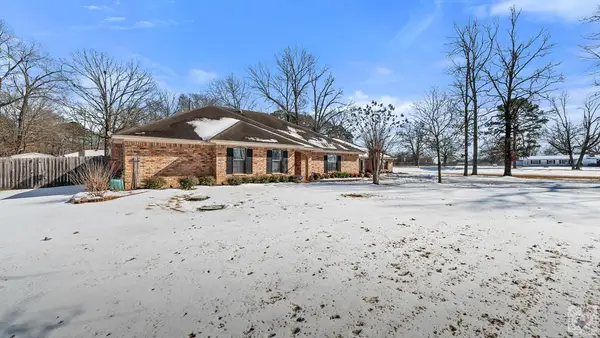 $450,000Active3 beds 2 baths4,168 sq. ft.
$450,000Active3 beds 2 baths4,168 sq. ft.57 Timberlane St, Texarkana, TX 75501
MLS# 202102Listed by: RE/MAX Preferred - New
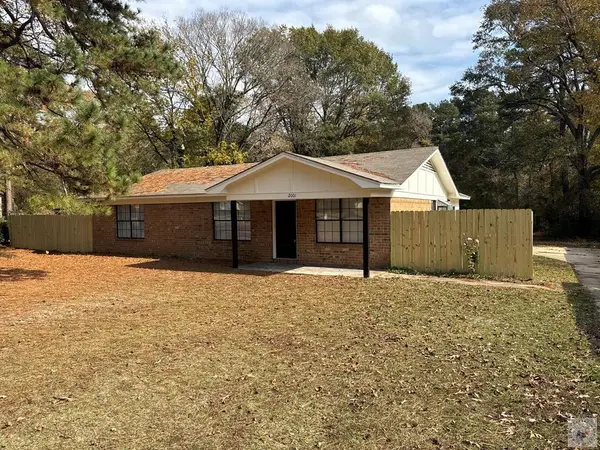 $175,000Active3 beds 2 baths1,334 sq. ft.
$175,000Active3 beds 2 baths1,334 sq. ft.2001 Buchanan, Texarkana, TX 75501
MLS# 202101Listed by: eXp Realty, LLC- TX - New
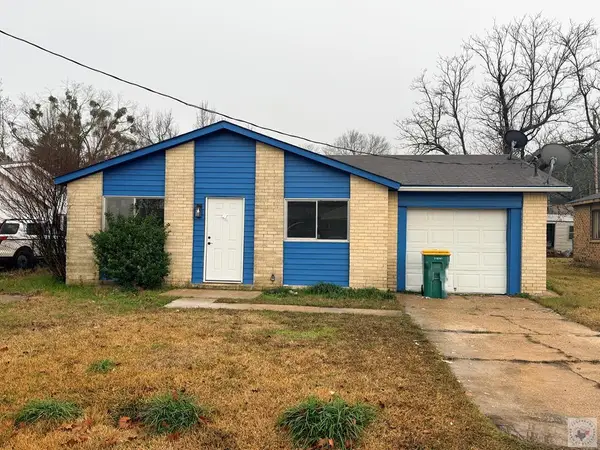 $137,000Active3 beds 1 baths1,300 sq. ft.
$137,000Active3 beds 1 baths1,300 sq. ft.2405 Mamie, Texarkana, TX 75501
MLS# 202098Listed by: NEXTHOME REALTY ADVISORS - New
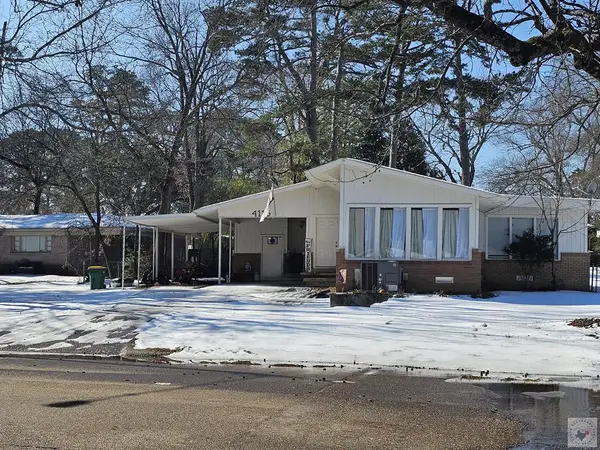 $185,000Active3 beds 2 baths1,734 sq. ft.
$185,000Active3 beds 2 baths1,734 sq. ft.4115 N Park, Texarkana, TX 75501
MLS# 202099Listed by: Gerald Haire Realty - New
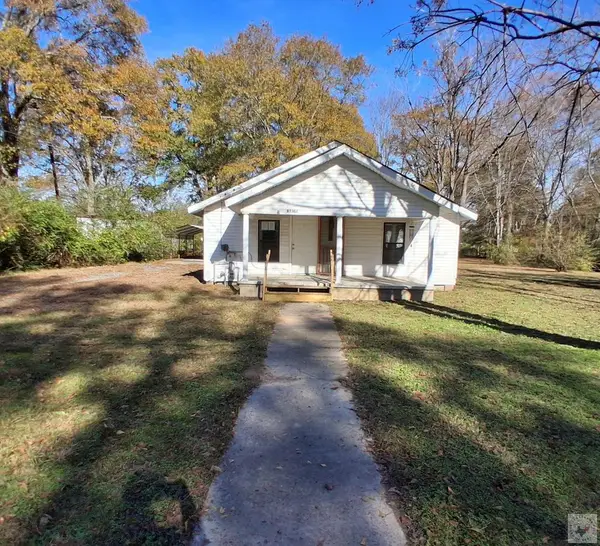 $153,000Active3 beds 2 baths1,388 sq. ft.
$153,000Active3 beds 2 baths1,388 sq. ft.2208 Phillips, Texarkana, TX 75501
MLS# 202093Listed by: NE Texas Regional Realty - New
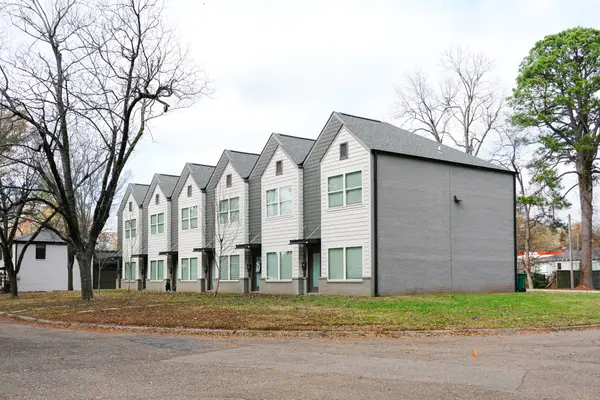 $875,000Active12 beds 18 baths5,688 sq. ft.
$875,000Active12 beds 18 baths5,688 sq. ft.806 W 32nd Street, Texarkana, TX 75503
MLS# 21133419Listed by: TX LAND & LEGACY REALTY, LLC - New
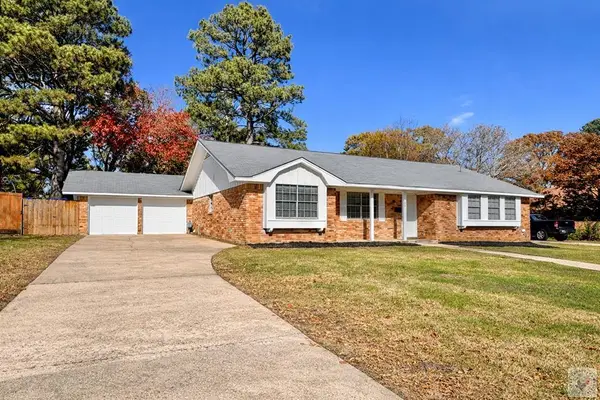 Listed by BHGRE$245,000Active4 beds 2 baths1,828 sq. ft.
Listed by BHGRE$245,000Active4 beds 2 baths1,828 sq. ft.14 Palm Dr., Texarkana, TX 75503
MLS# 202084Listed by: Better Homes & Gardens Real Estate Infinity - New
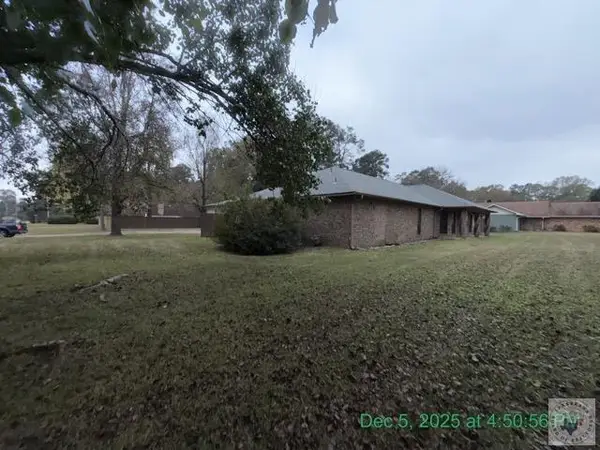 $185,000Active4 beds 3 baths2,972 sq. ft.
$185,000Active4 beds 3 baths2,972 sq. ft.4401 Suzanne Ave, Texarkana, TX 75503
MLS# 202079Listed by: Impact Realty Group, LLC - New
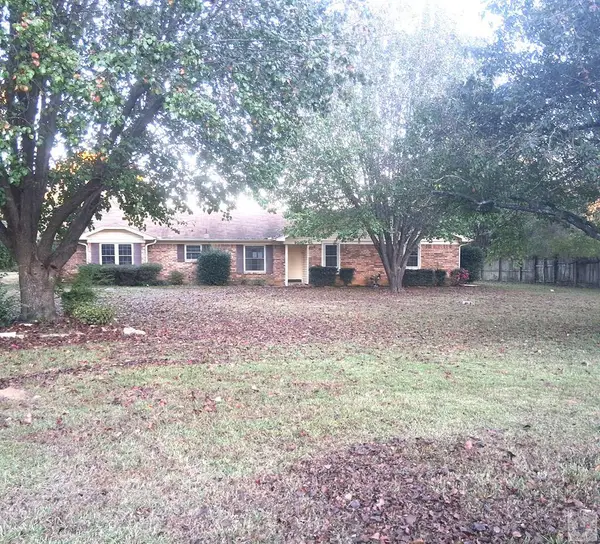 $188,700Active3 beds 2 baths1,988 sq. ft.
$188,700Active3 beds 2 baths1,988 sq. ft.904 Pine Meadow, Texarkana, TX 75503
MLS# 202077Listed by: NE Texas Regional Realty - New
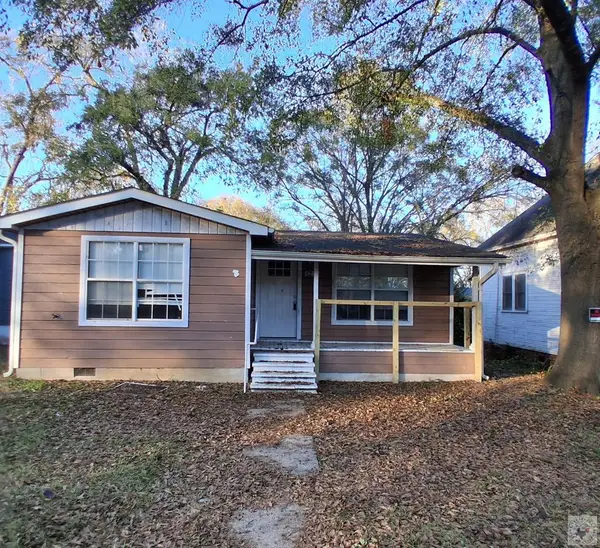 $60,000Active2 beds 1 baths756 sq. ft.
$60,000Active2 beds 1 baths756 sq. ft.1216 W 6th, Texarkana, TX 75501
MLS# 202078Listed by: NE Texas Regional Realty

