7207 N Richland Dr., Texarkana, TX 75503
Local realty services provided by:Better Homes and Gardens Real Estate Infinity
Listed by: landon huffer
Office: realty fanatics group
MLS#:117231
Source:AR_TMLS
Price summary
- Price:$789,900
- Price per sq. ft.:$282.21
About this home
Total Heated SF of all spaces is 7,525 SF Located in the highly sought-after Pleasant Grove School District, this one-owner, custom-built home offers an exceptional blend of luxury, functionality, and comfort on 1.3 acres. Built in 2004, this meticulously maintained property is move-in ready and packed with high-end features that make it a rare find. Shop: G 40x50 climate-controlled shop (2,000 SF) G Two 12Gx14G and four 10Gx12G insulated garage doors (3G thick) G 400-amp service G 10,000 LB lift G Drive-through RV parking G 50-amp RV plug (inside & outside) G RV sewer hookup G Full bathroom & laundry room G Floor drain G Tankless water heater G Shop and craft room are on their own electric meter Main House: G 2,799 heated SF of living space with a freshly painted interior G 683 SF heated/cooled oversized attached garage with 3G thick insulated garage doors and insulated walls (brick, insulation, sheetrock, and paneling) G Supply lines fully plumbed through attic (not under slab) which makes maintenance an ease G Whole-house generator activates automatically after 12 seconds of power loss G Appliances offer both electric and natural gas hookups Guest House: G 2,043 SF with one bedroom (easily expandable to two bedrooms), one bath, kitchen area with space to install a range, and laundry room Too many features and upgrades to list here, but a full list is available upon request. This one-of-a-kind estate seamlessly blends luxury, practicality, and energy efficiency. Perfect for those needing ample storage, workspace, or multi-generational living options.
Contact an agent
Home facts
- Year built:2004
- Listing ID #:117231
- Added:274 day(s) ago
- Updated:December 20, 2025 at 03:12 PM
Rooms and interior
- Bedrooms:3
- Total bathrooms:3
- Full bathrooms:2
- Half bathrooms:1
- Living area:2,799 sq. ft.
Heating and cooling
- Cooling:Central Air, Electric, Zoned
- Heating:Central, Electric, Natural Gas, Zoned
Structure and exterior
- Roof:Architectural Shingles
- Year built:2004
- Building area:2,799 sq. ft.
- Lot area:1.31 Acres
Utilities
- Water:Public
- Sewer:Public Sewer
Finances and disclosures
- Price:$789,900
- Price per sq. ft.:$282.21
- Tax amount:$10,664
New listings near 7207 N Richland Dr.
- New
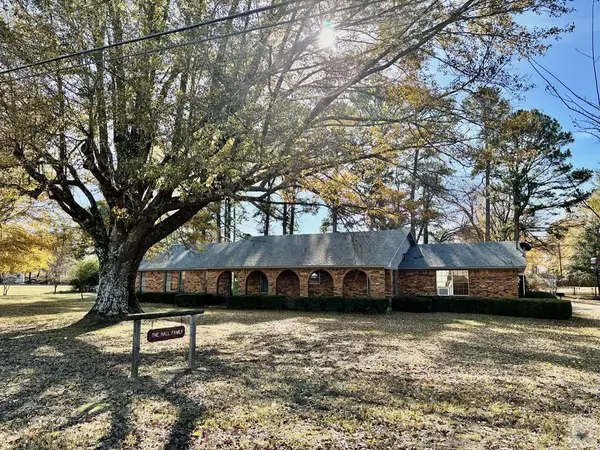 $275,000Active3 beds 2 baths2,456 sq. ft.
$275,000Active3 beds 2 baths2,456 sq. ft.7911 Alumax Rd, Texarkana, TX 75501
MLS# 200822Listed by: RE/MAX Preferred - New
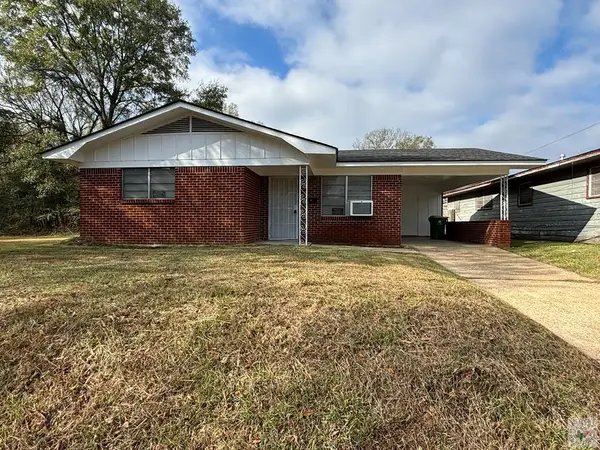 $55,000Active2 beds 1 baths902 sq. ft.
$55,000Active2 beds 1 baths902 sq. ft.1206 Capp, Texarkana, TX 75501
MLS# 200813Listed by: EXP REALTY, LLC- TX - New
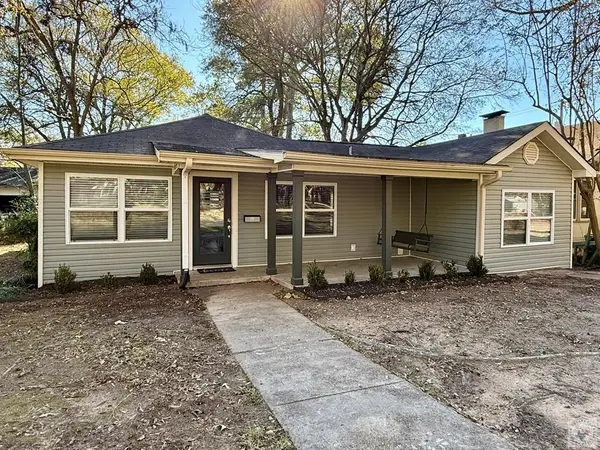 $149,000Active3 beds 1 baths1,176 sq. ft.
$149,000Active3 beds 1 baths1,176 sq. ft.721 W 27th St, Texarkana, TX 75503
MLS# 200814Listed by: eXp Realty, LLC- TX - New
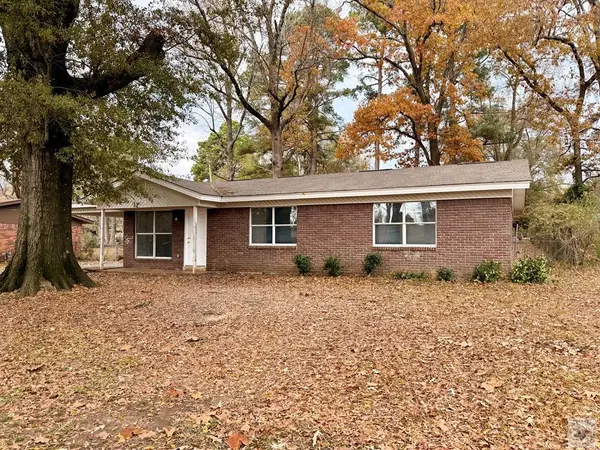 $139,000Active3 beds 1 baths1,125 sq. ft.
$139,000Active3 beds 1 baths1,125 sq. ft.3006 Hollywood, Texarkana, TX 75501
MLS# 200815Listed by: Regulo Olvera Real Estate - New
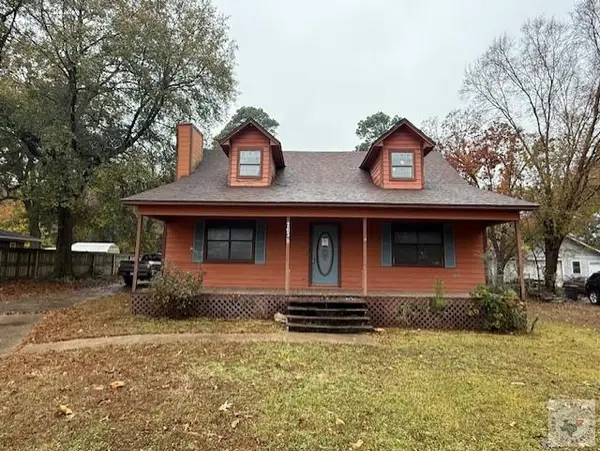 $159,000Active4 beds 3 baths2,150 sq. ft.
$159,000Active4 beds 3 baths2,150 sq. ft.203 1/2 Memorial Ln, Texarkana, TX 75501
MLS# 200809Listed by: Impact Realty Group, LLC - New
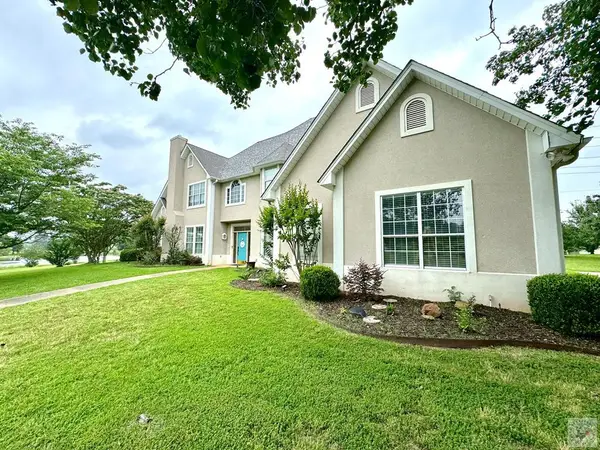 $559,000Active5 beds 5 baths4,067 sq. ft.
$559,000Active5 beds 5 baths4,067 sq. ft.8205 Coyote Trail, Texarkana, TX 75503
MLS# 200803Listed by: NextHome Realty Advisors - New
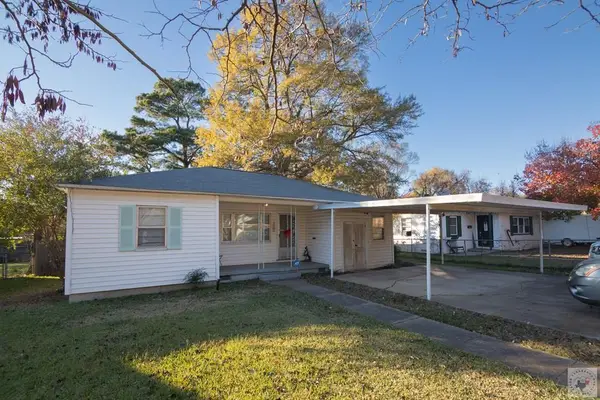 $80,000Active2 beds 1 baths995 sq. ft.
$80,000Active2 beds 1 baths995 sq. ft.3307 Rhozine, Texarkana, TX 75501
MLS# 200800Listed by: Impact Realty Group, LLC - New
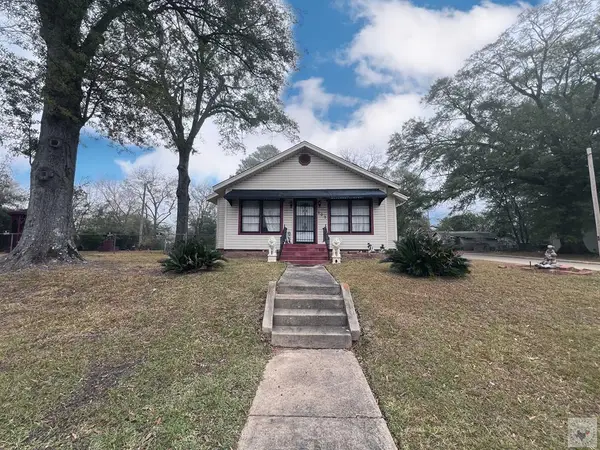 $120,000Active3 beds 1 baths1,922 sq. ft.
$120,000Active3 beds 1 baths1,922 sq. ft.602 Wilson St, Texarkana, TX 75501
MLS# 200789Listed by: Fathom Realty-TX - New
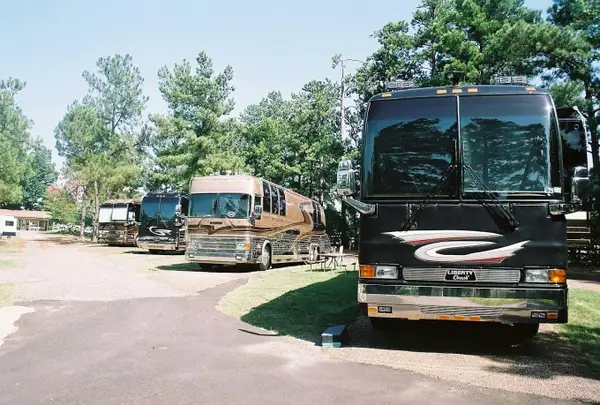 $3,500,000Active-- beds -- baths1,424 sq. ft.
$3,500,000Active-- beds -- baths1,424 sq. ft.500 Saint Michael Drive, Texarkana, TX 75503
MLS# 21132841Listed by: AIRSTREAM REALTY LLC - New
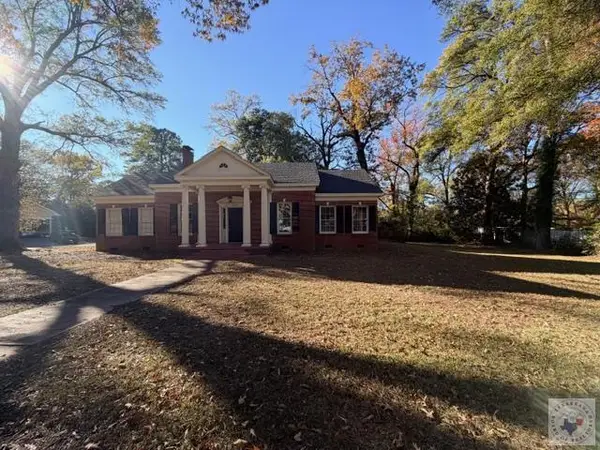 $160,000Active3 beds 2 baths3,194 sq. ft.
$160,000Active3 beds 2 baths3,194 sq. ft.3103 Pine St, Texarkana, TX 75503
MLS# 200788Listed by: Impact Realty Group, LLC
