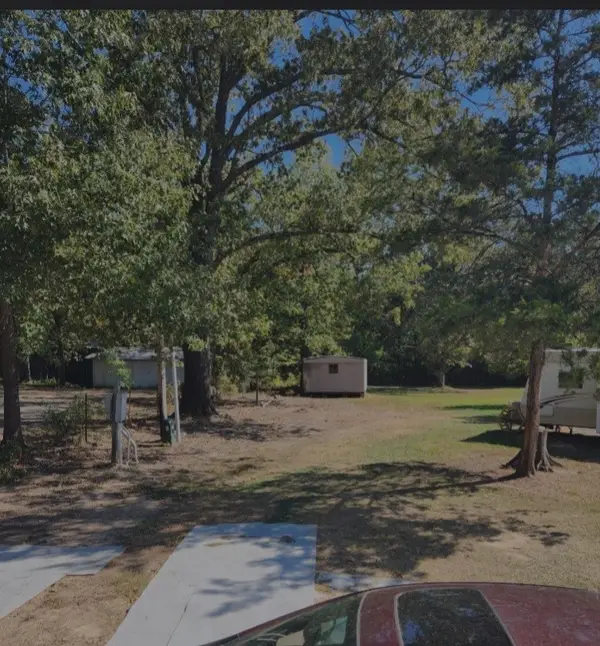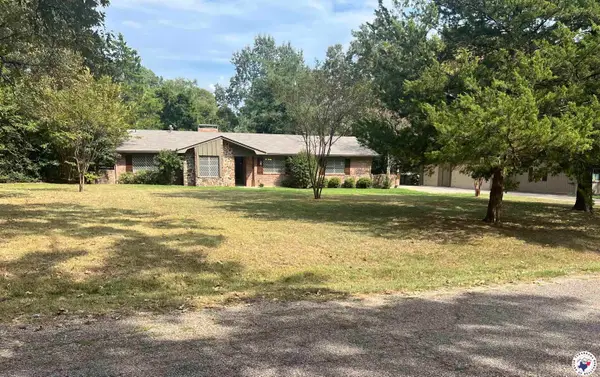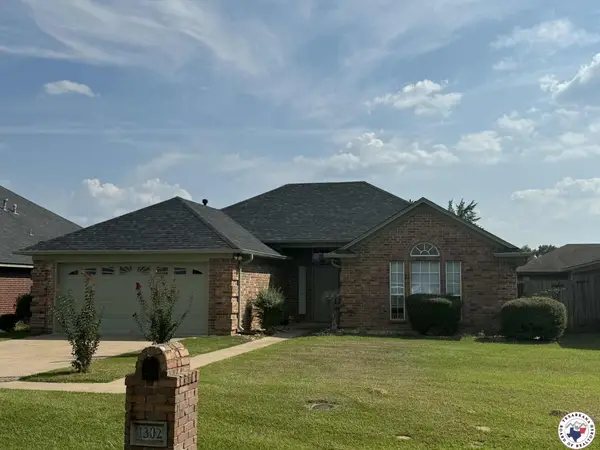7219 N Richland Dr, Texarkana, TX 75503
Local realty services provided by:Better Homes and Gardens Real Estate Infinity
7219 N Richland Dr,Texarkana, TX 75503
$374,900
- 4 Beds
- 2 Baths
- 2,194 sq. ft.
- Single family
- Active
Listed by:lorraine bell
Office:raffaelli realtors / txk homes, llc.
MLS#:118468
Source:AR_TMLS
Price summary
- Price:$374,900
- Price per sq. ft.:$170.88
About this home
Located in the highly sought-after Pleasant Grove ISD, this spacious 4-bedroom, 2-bathroom home offers versatility, comfort, and privacy. The split-bedroom arrangement provides a private retreat in the primary suite, featuring two walk-in closets and a generous en-suite bathroom. The additional bedrooms are equally roomy, with the fourth bedroom easily doubling as an office. At the heart of the home, a spacious eat-in kitchen with leathered granite countertops, abundant storage, and a freshly painted interior, including the kitchen, primary bedroom, primary bathroom, and living room mantel. New refrigerator, microwave, range, and dishwasher were added in 2023. A formal dining room is perfect for gatherings but can also serve as a playroom or second living space, while the cozy breakfast nook offers a relaxed dining option. The laundry room with sink adds everyday convenience, and the two-car garage provides ample storage. Step outside to a beautifully landscaped yard with a huge backyard, perfect for outdoor activities or gardening. With privately owned land behind the property that is not slated for development, you’ll enjoy exceptional peace and privacy. Tucked away on a quiet cul-de-sac, yet close to schools, shopping, and dining, this home offers the best of both worlds. A serene setting with all the conveniences of city living.
Contact an agent
Home facts
- Year built:2004
- Listing ID #:118468
- Added:40 day(s) ago
- Updated:September 25, 2025 at 01:44 PM
Rooms and interior
- Bedrooms:4
- Total bathrooms:2
- Full bathrooms:2
- Living area:2,194 sq. ft.
Heating and cooling
- Cooling:Central Electric
- Heating:Central Electric
Structure and exterior
- Roof:Architectural Shingles
- Year built:2004
- Building area:2,194 sq. ft.
- Lot area:0.48 Acres
Utilities
- Water:City Water
- Sewer:Public Sewer
Finances and disclosures
- Price:$374,900
- Price per sq. ft.:$170.88
- Tax amount:$5,772
New listings near 7219 N Richland Dr
- New
 $384,900Active4 beds 3 baths2,895 sq. ft.
$384,900Active4 beds 3 baths2,895 sq. ft.2 WINDMERE, Texarkana, TX 75503
MLS# 118750Listed by: RE/MAX PREFERRED - New
 $70,000Active3.33 Acres
$70,000Active3.33 Acres1343 Chelf Road, Texarkana, TX 75501
MLS# 21067777Listed by: CENTURY 21 JUDGE FITE CO. - New
 $167,500Active3 beds 2 baths1,480 sq. ft.
$167,500Active3 beds 2 baths1,480 sq. ft.104 Lynda, Texarkana, TX 75501
MLS# 118748Listed by: EXIT REALTY UNLIMITED - New
 $210,000Active4 beds 2 baths1,500 sq. ft.
$210,000Active4 beds 2 baths1,500 sq. ft.901 Conway, Texarkana, TX 75501
MLS# 118747Listed by: GERALD HAIRE REALTY - New
 $23,900Active2 beds 1 baths714 sq. ft.
$23,900Active2 beds 1 baths714 sq. ft.4214 S FM 2148, Texarkana, TX 75501
MLS# 118734Listed by: RE/MAX PREFERRED - New
 $300,000Active3 beds 2 baths2,346 sq. ft.
$300,000Active3 beds 2 baths2,346 sq. ft.3108 Crestridge Drive, Texarkana, TX 75503
MLS# 21066252Listed by: NE TEXAS REGIONAL REALTY - New
 $335,000Active4 beds 2 baths2,318 sq. ft.
$335,000Active4 beds 2 baths2,318 sq. ft.7300 Old Spanish, Texarkana, TX 75503
MLS# 118729Listed by: EXP REALTY, LLC- TX - New
 $95,000Active0.99 Acres
$95,000Active0.99 Acres80 Wg Sorsby Road #W, Texarkana, TX 75501
MLS# 21065490Listed by: EATON REALTY - New
 $289,000Active3 beds 2 baths2,376 sq. ft.
$289,000Active3 beds 2 baths2,376 sq. ft.49 Timber Lane, Texarkana, TX 75501
MLS# 118726Listed by: RAFFAELLI REALTORS / TXK HOMES, LLC - New
 $269,000Active3 beds 2 baths1,551 sq. ft.
$269,000Active3 beds 2 baths1,551 sq. ft.1302 Arnold ln, Texarkana, TX 75503
MLS# 118720Listed by: EXIT REALTY UNLIMITED
