11422 34th Avenue N, Texas City, TX 77591
Local realty services provided by:Better Homes and Gardens Real Estate Gary Greene
Listed by: melanie mikulenka
Office: the sears group
MLS#:55075001
Source:HARMLS
Price summary
- Price:$325,000
- Price per sq. ft.:$130.26
- Monthly HOA dues:$21.08
About this home
Discover exceptional value in this 4-bed, 3-full-bath home, perfectly situated with no back neighbors, LOW taxes & HOA. NO flood zone! The open-concept, split-bedroom floorplan is designed for today's lifestyle. The main floor offers incredible flexibility with two bedrooms down, including the primary suite & a secondary bedroom with full bath—ideal for guests, a nursery, or a home office. The kitchen is the heart of the home, featuring granite countertops & a large breakfast bar that opens seamlessly to the spacious family room. Upstairs, a versatile gameroom awaits, along with two more generous bedrooms and a third full bath. This home is packed with modern efficiencies, including recessed lighting, a smart thermostat, energy-efficient windows, & tankless water heater. The exterior boasts a full sprinkler system & a timeless all-brick and stone accent. Enjoy a prime location conveniently located off I-45 & HWY 2004, just moments from the Texas City Outlet Malls & the infamous Bucees.
Contact an agent
Home facts
- Year built:2020
- Listing ID #:55075001
- Updated:February 22, 2026 at 12:47 PM
Rooms and interior
- Bedrooms:4
- Total bathrooms:3
- Full bathrooms:3
- Living area:2,495 sq. ft.
Heating and cooling
- Cooling:Central Air, Electric
- Heating:Central, Gas
Structure and exterior
- Roof:Composition
- Year built:2020
- Building area:2,495 sq. ft.
- Lot area:0.14 Acres
Schools
- High school:DICKINSON HIGH SCHOOL
- Middle school:JOHN AND SHAMARION BARBER MIDDLE SCHOOL
- Elementary school:HUGHES ROAD ELEMENTARY SCHOOL
Utilities
- Sewer:Public Sewer
Finances and disclosures
- Price:$325,000
- Price per sq. ft.:$130.26
- Tax amount:$8,354 (2025)
New listings near 11422 34th Avenue N
- Open Sat, 12 to 5pm
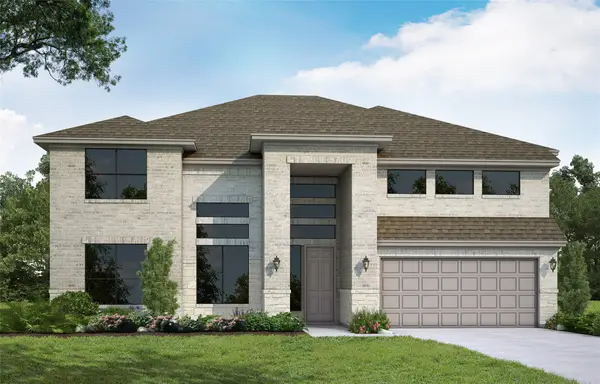 $554,498Active4 beds 4 baths3,493 sq. ft.
$554,498Active4 beds 4 baths3,493 sq. ft.2811 Bolton Landing Drive, La Marque, TX 77568
MLS# 32115524Listed by: WESTIN HOMES - Open Sat, 12 to 5pm
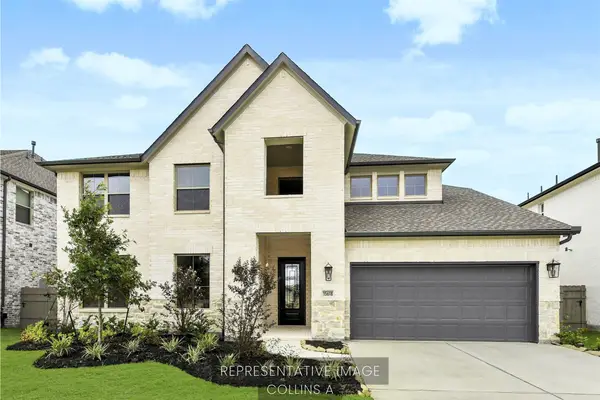 $539,950Active4 beds 4 baths3,436 sq. ft.
$539,950Active4 beds 4 baths3,436 sq. ft.2824 Bolton Landing Drive, La Marque, TX 77568
MLS# 37946263Listed by: WESTIN HOMES - Open Sat, 12 to 5pm
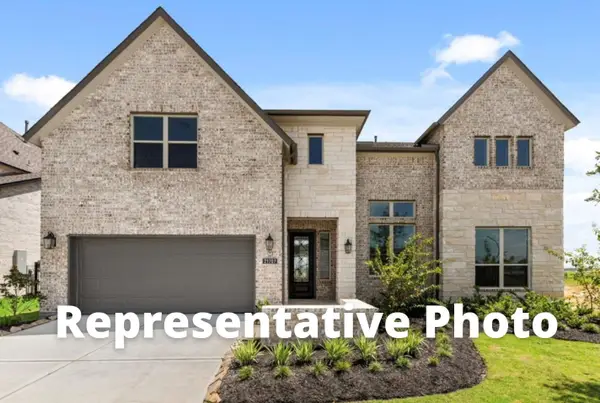 $579,794Active5 beds 5 baths3,800 sq. ft.
$579,794Active5 beds 5 baths3,800 sq. ft.13706 Broadmoor Bay Drive, La Marque, TX 77568
MLS# 54877688Listed by: WESTIN HOMES - Open Sat, 12 to 5pm
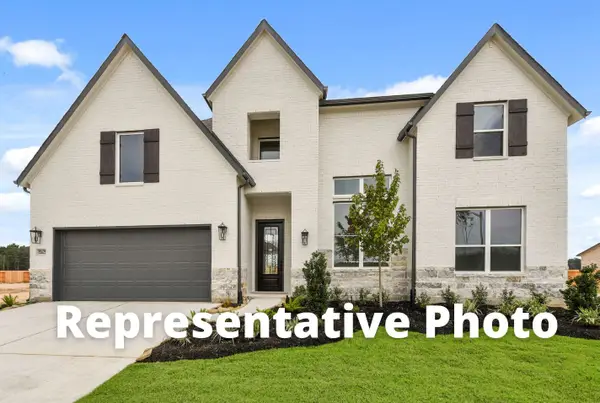 $529,882Active4 beds 4 baths3,477 sq. ft.
$529,882Active4 beds 4 baths3,477 sq. ft.2818 Nova Beach Drive, La Marque, TX 77568
MLS# 73289858Listed by: WESTIN HOMES - Open Sun, 12 to 5pm
 $433,990Active4 beds 3 baths2,246 sq. ft.
$433,990Active4 beds 3 baths2,246 sq. ft.2512 Seneca Lake Dr, La Marque, TX 77568
MLS# 81784138Listed by: SOUTHERN STAR REALTY - Open Sat, 12 to 5pm
 $524,439Active4 beds 4 baths3,477 sq. ft.
$524,439Active4 beds 4 baths3,477 sq. ft.2905 Nova Beach Drive, La Marque, TX 77568
MLS# 82442848Listed by: WESTIN HOMES - Open Sat, 12 to 5pm
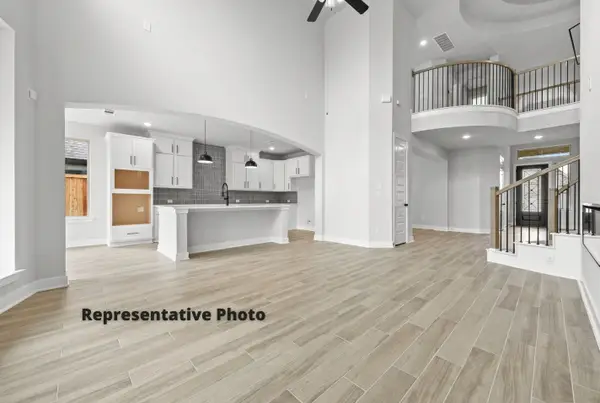 $499,968Active4 beds 4 baths3,136 sq. ft.
$499,968Active4 beds 4 baths3,136 sq. ft.2926 Nova Beach Drive, La Marque, TX 77568
MLS# 84018060Listed by: WESTIN HOMES - Open Sat, 12 to 5pm
 $539,747Active4 beds 4 baths3,436 sq. ft.
$539,747Active4 beds 4 baths3,436 sq. ft.2913 Nova Beach Drive, La Marque, TX 77568
MLS# 87897993Listed by: WESTIN HOMES - Open Sat, 12 to 5pm
 $534,944Active4 beds 4 baths3,493 sq. ft.
$534,944Active4 beds 4 baths3,493 sq. ft.2917 Nova Beach Drive, La Marque, TX 77568
MLS# 96080917Listed by: WESTIN HOMES - New
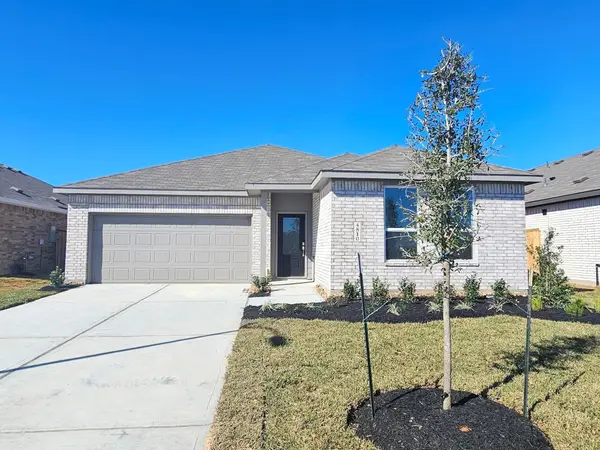 $279,990Active4 beds 2 baths1,922 sq. ft.
$279,990Active4 beds 2 baths1,922 sq. ft.13221 Harbor Point Drive, La Marque, TX 77568
MLS# 1098910Listed by: LENNAR HOMES VILLAGE BUILDERS, LLC

