13604 Sabine Lake Drive, Texas City, TX 77568
Local realty services provided by:Better Homes and Gardens Real Estate Hometown
Listed by: monica foster, stephanie gutierrez
Office: exp realty, llc.
MLS#:57751160
Source:HARMLS
Price summary
- Price:$524,900
- Price per sq. ft.:$163.22
- Monthly HOA dues:$125
About this home
Welcome to this stunning custom-built Westin Home located in desirable Lago Mar! This beautiful residence showcases Westin’s signature spiral staircase, enhanced with grand tray ceilings above for a dramatic entry. Enjoy soaring high ceilings and an open floor plan designed for both elegance and comfort. Inside, the home features upgraded finishes throughout, including custom blackout drapes in the living room and primary bedroom, remote-controlled shades in the living room and primary bathroom, tankless water heater, water softener, storm shutters w/ organizing shelf, and an electric car charging plug 240V. Residents enjoy exceptional amenities including 3 parks, 2 resort-style pools, a residents-only lagoon area, splash pad, and scenic walking trails. The golf-cart-friendly neighborhood enhances the relaxed, coastal lifestyle. Conveniently situated just of I-45, offers easy access to shopping, dining, and entertainment. Experience the perfect blend of luxury, lifestyle, and location!
Contact an agent
Home facts
- Year built:2023
- Listing ID #:57751160
- Updated:January 10, 2026 at 08:11 PM
Rooms and interior
- Bedrooms:4
- Total bathrooms:4
- Full bathrooms:3
- Half bathrooms:1
- Living area:3,216 sq. ft.
Heating and cooling
- Cooling:Attic Fan, Central Air, Electric
- Heating:Central, Gas
Structure and exterior
- Roof:Composition
- Year built:2023
- Building area:3,216 sq. ft.
- Lot area:0.18 Acres
Schools
- High school:DICKINSON HIGH SCHOOL
- Middle school:LOBIT MIDDLE SCHOOL
- Elementary school:LOBIT ELEMENTARY SCHOOL
Utilities
- Sewer:Public Sewer
Finances and disclosures
- Price:$524,900
- Price per sq. ft.:$163.22
- Tax amount:$15,357 (2025)
New listings near 13604 Sabine Lake Drive
- New
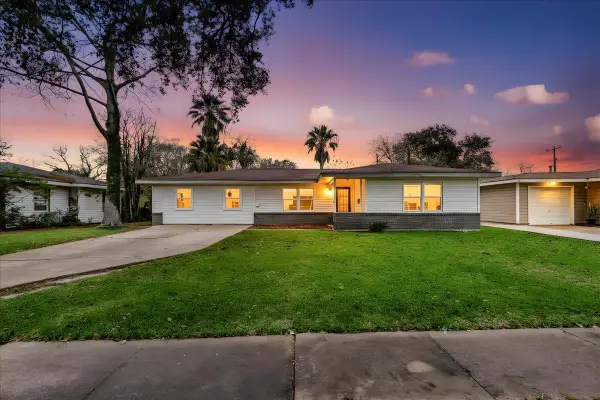 $244,900Active4 beds 3 baths16 sq. ft.
$244,900Active4 beds 3 baths16 sq. ft.516 23rd Avenue N, Texas City, TX 77590
MLS# 60595100Listed by: FOUNDATIONS REALTY - New
 $327,900Active3 beds 2 baths1,648 sq. ft.
$327,900Active3 beds 2 baths1,648 sq. ft.14008 Starboard Reach Drive, Texas City, TX 77510
MLS# 10769908Listed by: LGI HOMES - New
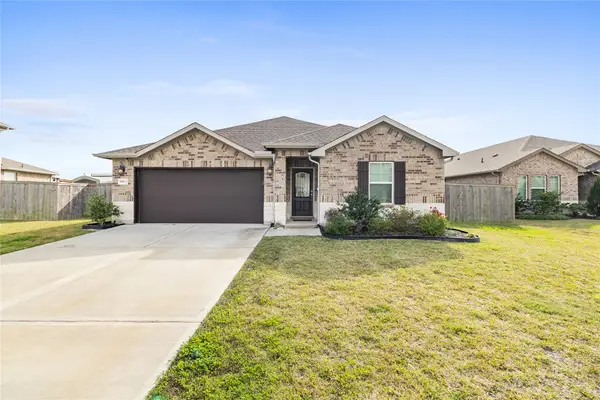 $340,000Active3 beds 2 baths1,835 sq. ft.
$340,000Active3 beds 2 baths1,835 sq. ft.9913 Hermann Trace, Texas City, TX 77591
MLS# 14256575Listed by: FOUNDATIONS REALTY - New
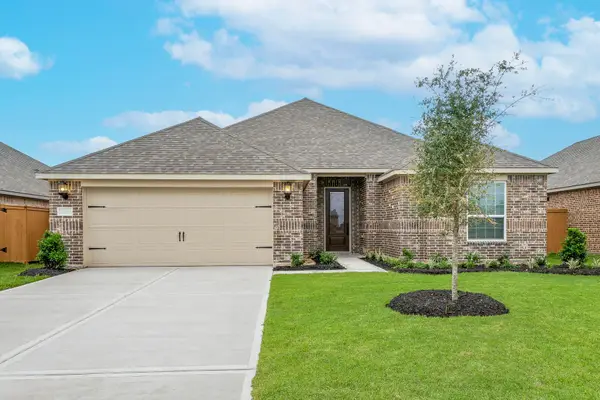 $361,900Active4 beds 2 baths1,941 sq. ft.
$361,900Active4 beds 2 baths1,941 sq. ft.14005 Starboard Reach Drive, Texas City, TX 77510
MLS# 19973249Listed by: LGI HOMES - New
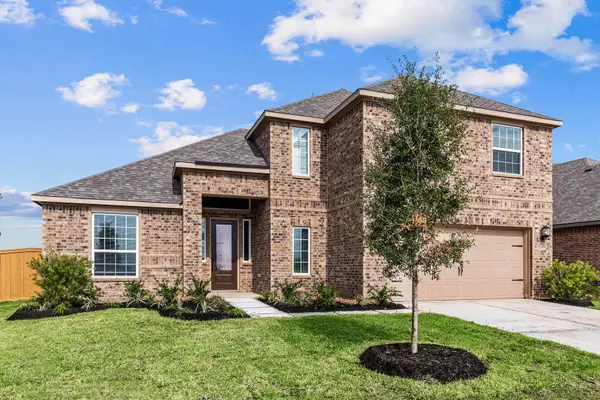 $415,900Active4 beds 4 baths2,415 sq. ft.
$415,900Active4 beds 4 baths2,415 sq. ft.2908 Fair Wind Lane, Texas City, TX 77510
MLS# 20990438Listed by: LGI HOMES - New
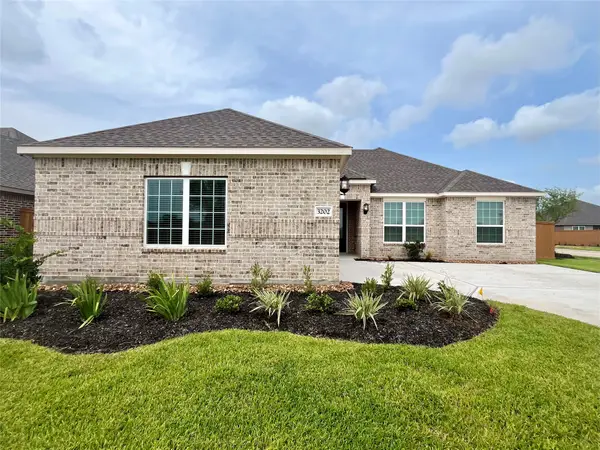 $371,900Active3 beds 2 baths1,958 sq. ft.
$371,900Active3 beds 2 baths1,958 sq. ft.3202 Bolt Rope Drive, Texas City, TX 77510
MLS# 41898720Listed by: LGI HOMES - New
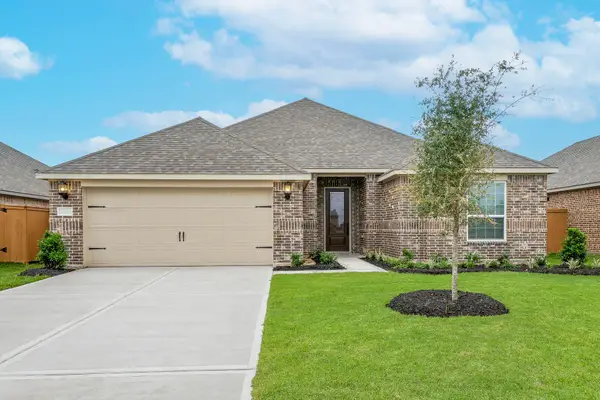 $361,900Active4 beds 2 baths1,941 sq. ft.
$361,900Active4 beds 2 baths1,941 sq. ft.3102 Banyan Drive, Texas City, TX 77510
MLS# 48514373Listed by: LGI HOMES - New
 $387,900Active4 beds 2 baths2,160 sq. ft.
$387,900Active4 beds 2 baths2,160 sq. ft.2921 Fair Wind Lane, Texas City, TX 77510
MLS# 49120885Listed by: LGI HOMES - New
 $415,900Active4 beds 4 baths2,415 sq. ft.
$415,900Active4 beds 4 baths2,415 sq. ft.13919 Starboard Reach Drive, Texas City, TX 77510
MLS# 57625709Listed by: LGI HOMES - New
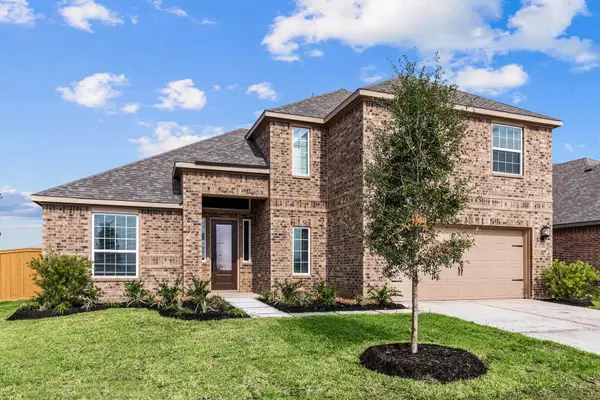 $415,900Active4 beds 4 baths2,415 sq. ft.
$415,900Active4 beds 4 baths2,415 sq. ft.3126 Banyan Drive, Texas City, TX 77510
MLS# 61159581Listed by: LGI HOMES
