2126 Shellbark Way, Texas City, TX 77568
Local realty services provided by:Better Homes and Gardens Real Estate Gary Greene
2126 Shellbark Way,Texas City, TX 77568
$289,000
- 3 Beds
- 2 Baths
- 1,638 sq. ft.
- Single family
- Active
Listed by:sabrina solis
Office:anchored real estate group
MLS#:29046699
Source:HARMLS
Price summary
- Price:$289,000
- Price per sq. ft.:$176.43
- Monthly HOA dues:$125
About this home
Welcome to the highly sought-after Lago Mar community, home of the stunning 12-acre crystal-clear blue lagoon! This well-maintained 3-bed, 2-bath home features an open-concept layout with a spacious kitchen, large island, 42” cabinets, and wood flooring throughout. All appliances will stay including the refrigerator, washer & dryer — PLUS paid off water softener system for added efficiency. The primary suite offers double vanities, separate shower and tub, a walk-in closet, and ample natural light. Enjoy outdoor living with a covered patio perfect for summer gatherings! Located in one of the area's premier master-planned communities, residents enjoy access to resort-style amenities, including the famous 12-acre lagoon, pools, fitness center, playgrounds, and more. Just minutes from Tanger Outlets, Buc-ee's, and more!
Contact an agent
Home facts
- Year built:2020
- Listing ID #:29046699
- Updated:September 25, 2025 at 11:40 AM
Rooms and interior
- Bedrooms:3
- Total bathrooms:2
- Full bathrooms:2
- Living area:1,638 sq. ft.
Heating and cooling
- Cooling:Central Air, Electric
- Heating:Central, Electric
Structure and exterior
- Roof:Composition
- Year built:2020
- Building area:1,638 sq. ft.
- Lot area:0.12 Acres
Schools
- High school:DICKINSON HIGH SCHOOL
- Middle school:LOBIT MIDDLE SCHOOL
- Elementary school:LOBIT ELEMENTARY SCHOOL
Utilities
- Sewer:Public Sewer
Finances and disclosures
- Price:$289,000
- Price per sq. ft.:$176.43
- Tax amount:$9,565 (2024)
New listings near 2126 Shellbark Way
- New
 $55,000Active1 beds 2 baths1,180 sq. ft.
$55,000Active1 beds 2 baths1,180 sq. ft.17 5th Avenue N, Texas City, TX 77590
MLS# 88528190Listed by: GREER REAL ESTATE SOLUTION, LLC - New
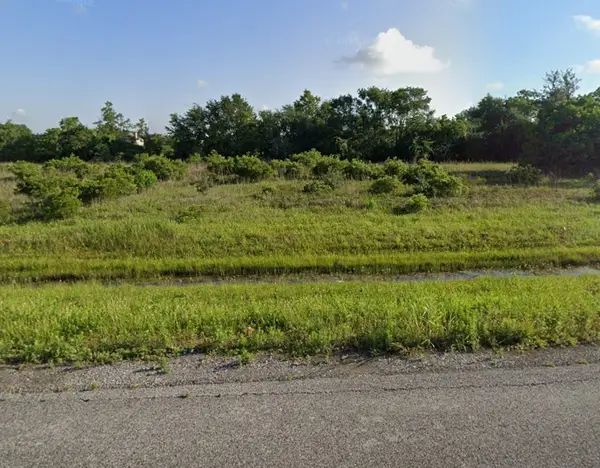 $300,000Active4.68 Acres
$300,000Active4.68 Acres7720 Emmett F Lowry Expressway, Texas City, TX 77591
MLS# 57191653Listed by: SAVVY WAY REALTY - New
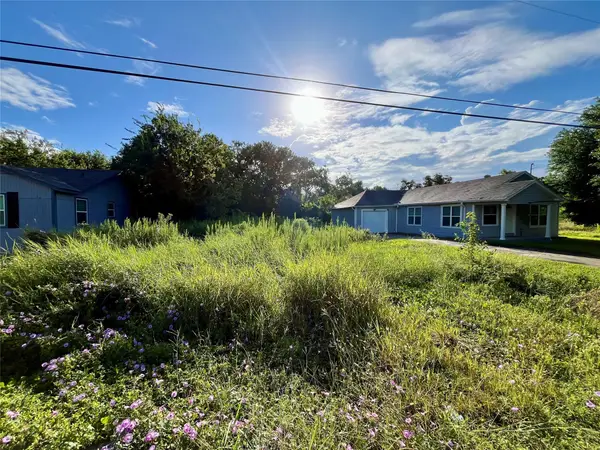 $30,000Active0.13 Acres
$30,000Active0.13 Acres308 Hemphill Street, Texas City, TX 77591
MLS# 48719578Listed by: KELLER WILLIAMS SUMMIT - New
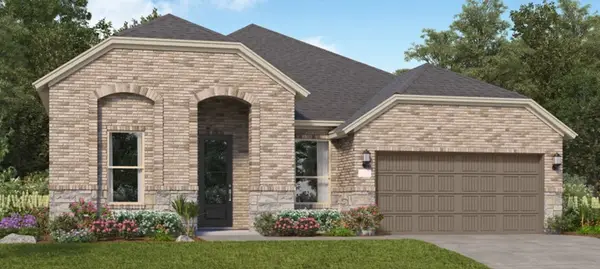 $414,990Active4 beds 4 baths2,548 sq. ft.
$414,990Active4 beds 4 baths2,548 sq. ft.2915 Palm Branch Drive, Texas City, TX 77568
MLS# 6720706Listed by: LENNAR HOMES VILLAGE BUILDERS, LLC - New
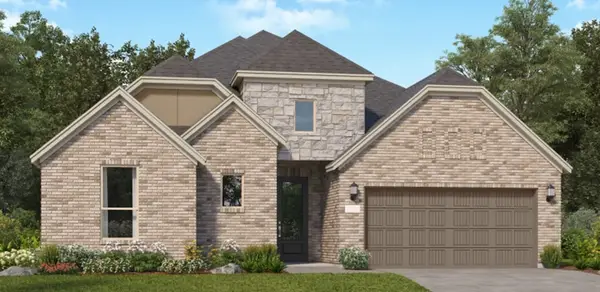 $418,990Active3 beds 2 baths2,517 sq. ft.
$418,990Active3 beds 2 baths2,517 sq. ft.2919 Palm Branch Drive, Texas City, TX 77568
MLS# 76846807Listed by: LENNAR HOMES VILLAGE BUILDERS, LLC - New
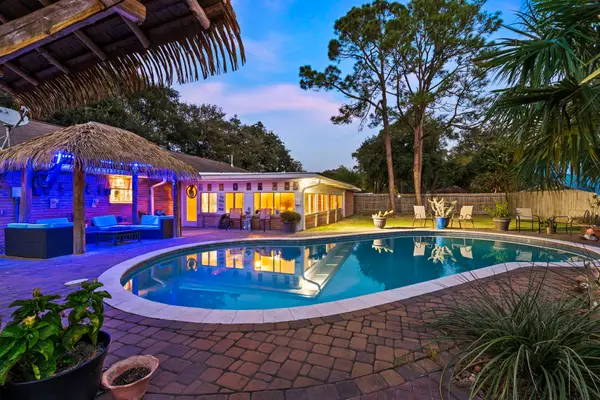 $295,000Active4 beds 2 baths2,368 sq. ft.
$295,000Active4 beds 2 baths2,368 sq. ft.8611 Twelve Oaks Drive, Texas City, TX 77591
MLS# 75295634Listed by: KELLER WILLIAMS REALTY METROPOLITAN - New
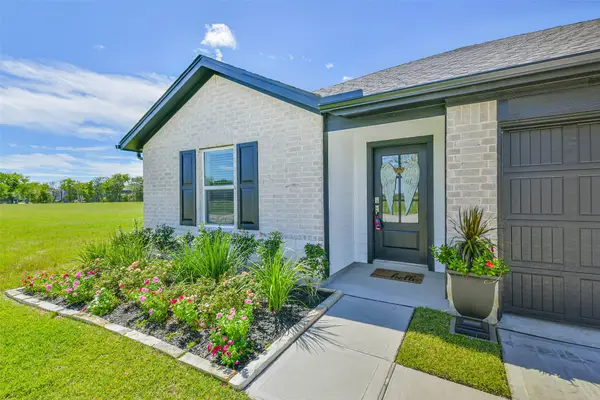 $295,000Active3 beds 2 baths1,600 sq. ft.
$295,000Active3 beds 2 baths1,600 sq. ft.3213 Fig Tree Ln, Texas City, TX 77590
MLS# 83206950Listed by: ETHEREDGE REAL ESTATE - New
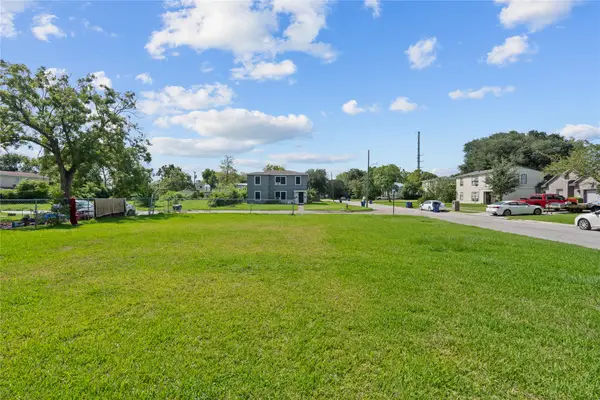 $35,000Active0.17 Acres
$35,000Active0.17 Acres1236 1st Avenue N, Texas City, TX 77590
MLS# 24549341Listed by: LEOPOLD & STRAHAN - New
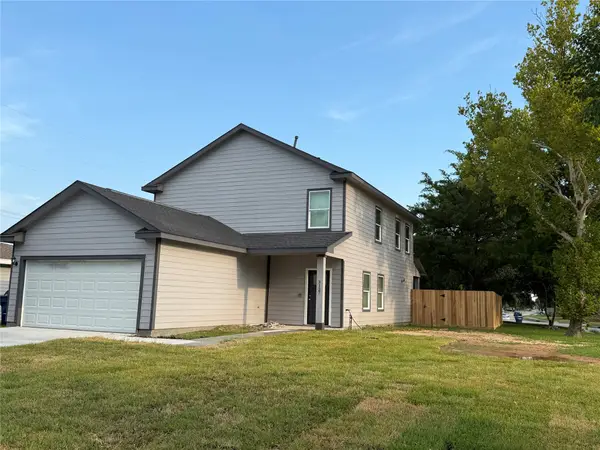 $342,500Active5 beds 3 baths2,360 sq. ft.
$342,500Active5 beds 3 baths2,360 sq. ft.1327 5th Avenue N, Texas City, TX 77590
MLS# 94884374Listed by: LPT REALTY, LLC - New
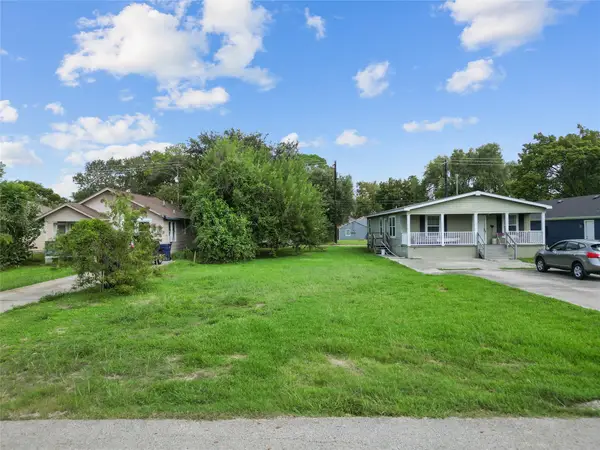 $29,900Active0.12 Acres
$29,900Active0.12 Acres2204 2nd Avenue N, Texas City, TX 77590
MLS# 23502245Listed by: LEOPOLD & STRAHAN
