2620 Ballast Green Drive, Texas City, TX 77568
Local realty services provided by:Better Homes and Gardens Real Estate Hometown
2620 Ballast Green Drive,Texas City, TX 77568
$399,000
- 3 Beds
- 3 Baths
- 2,290 sq. ft.
- Single family
- Active
Listed by:cameron galatas
Office:exp realty llc.
MLS#:69196034
Source:HARMLS
Price summary
- Price:$399,000
- Price per sq. ft.:$174.24
- Monthly HOA dues:$125
About this home
WATERFRONT!! READY NOW!! Brand New Home Series, Beautiful Open Home Plan with 12 Ft. Ceilings, 8 ft. Doors, Huge Windows to view the Lake, Island Granite Kitchen with 42' Cabinets, Beveled Drop in 9' Single Bowl Sink, Stainless Steel Appliances with Double Door Refrigerator, Wine Refrigerator, Double Built In Ovens, Stainless Steel Vent hood up to Ceiling, 6x 24 Tile Flooring throughout except Bedrooms, Owners Suite holds King Set plus Sitting Area, Granite Counter Tops throughout, Owners Bath has Shower plus Stand Alone Tub, Double Vanities, Huge Closets, Covered Back Patios, Brick and Stone Exteriors, Lake Lot with Fully Landscaped Front & Back and Rod Iron Fence and so Much More! Must See! Model is located at 13309 Golden Isle Drive
Contact an agent
Home facts
- Year built:2025
- Listing ID #:69196034
- Updated:October 08, 2025 at 11:45 AM
Rooms and interior
- Bedrooms:3
- Total bathrooms:3
- Full bathrooms:2
- Half bathrooms:1
- Living area:2,290 sq. ft.
Heating and cooling
- Cooling:Central Air, Electric
- Heating:Central, Gas
Structure and exterior
- Roof:Composition
- Year built:2025
- Building area:2,290 sq. ft.
Schools
- High school:DICKINSON HIGH SCHOOL
- Middle school:LOBIT MIDDLE SCHOOL
- Elementary school:LOBIT ELEMENTARY SCHOOL
Utilities
- Sewer:Public Sewer
Finances and disclosures
- Price:$399,000
- Price per sq. ft.:$174.24
New listings near 2620 Ballast Green Drive
- New
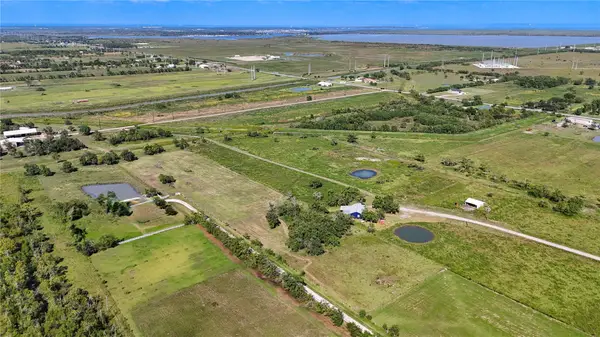 $750,991Active8 Acres
$750,991Active8 AcresTBD S Humble Camp Road, Dickinson, TX 77539
MLS# 42598904Listed by: SHAMROCK, REALTORS - New
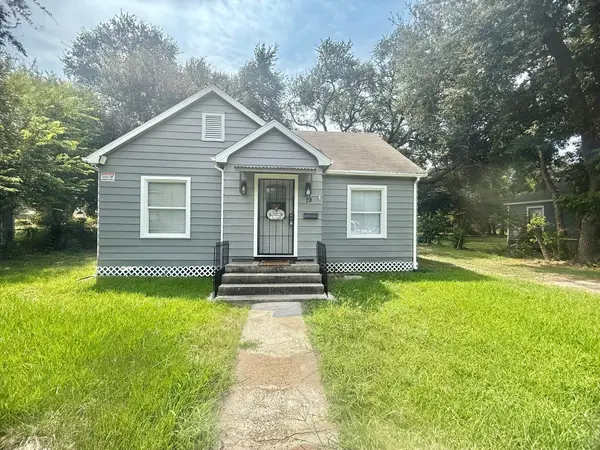 $199,000Active2 beds 1 baths1,248 sq. ft.
$199,000Active2 beds 1 baths1,248 sq. ft.19 4th Avenue N, Galveston, TX 77590
MLS# 44248025Listed by: ALPHA, REALTORS - New
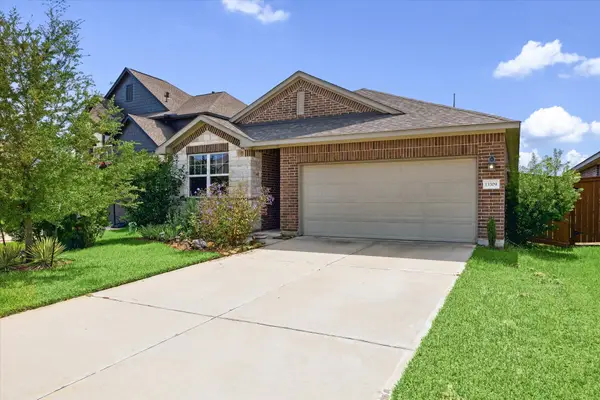 $335,000Active4 beds 3 baths1,861 sq. ft.
$335,000Active4 beds 3 baths1,861 sq. ft.13309 Emerald Mallard Drive, Texas City, TX 77568
MLS# 60942646Listed by: THX REALTY ,LLC - New
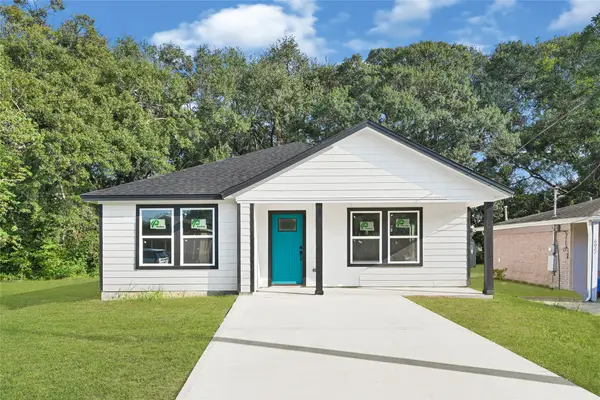 $220,000Active3 beds 2 baths1,233 sq. ft.
$220,000Active3 beds 2 baths1,233 sq. ft.6024 Jackson Ln, Texas City, TX 77591
MLS# 84294314Listed by: HOMESMART - New
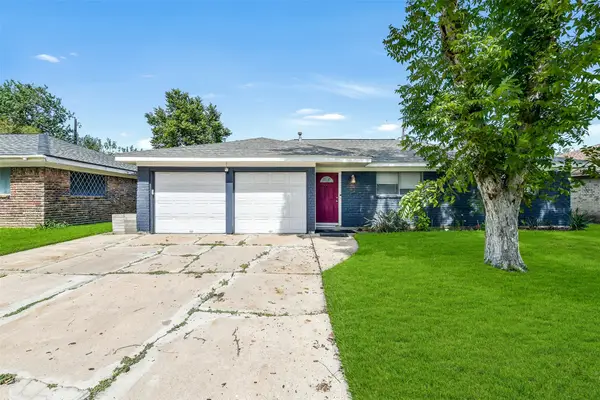 $199,900Active3 beds 2 baths1,483 sq. ft.
$199,900Active3 beds 2 baths1,483 sq. ft.2910 19th Avenue N, Texas City, TX 77590
MLS# 25499229Listed by: RE/MAX LEADING EDGE - New
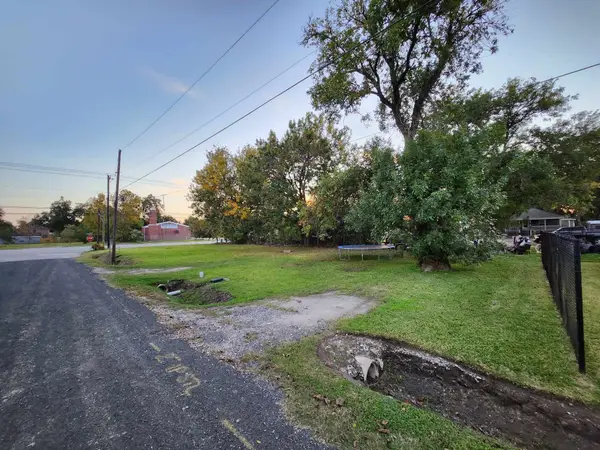 $30,900Active0.04 Acres
$30,900Active0.04 Acres405 Crockett Street, Texas City, TX 77591
MLS# 43066530Listed by: EXP REALTY, LLC - New
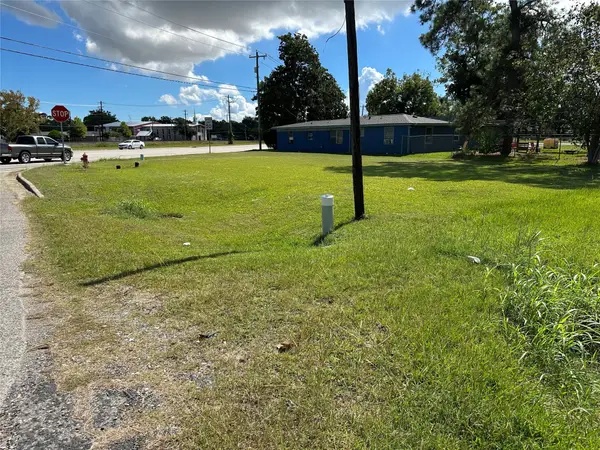 $28,000Active0.18 Acres
$28,000Active0.18 Acres0 Woodrow, Texas City, TX 77568
MLS# 20429192Listed by: WALZEL PROPERTIES - LEAGUE CITY/PEARLAND - New
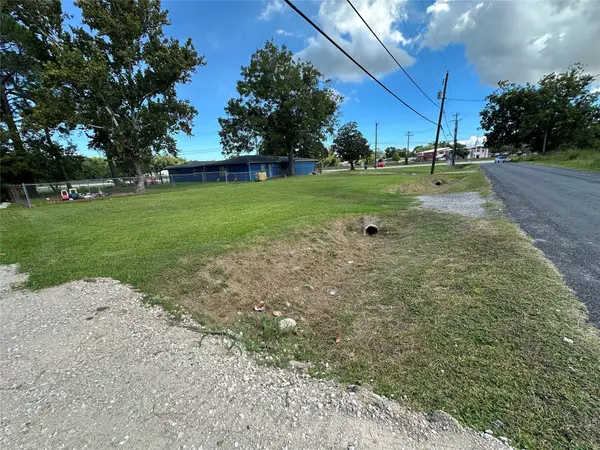 $53,000Active0.32 Acres
$53,000Active0.32 Acres5910 Anderson Street, Texas City, TX 77591
MLS# 50759607Listed by: WALZEL PROPERTIES - LEAGUE CITY/PEARLAND - New
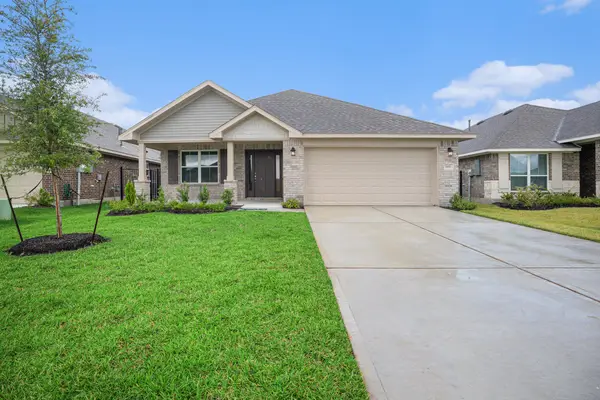 $363,400Active4 beds 2 baths2,020 sq. ft.
$363,400Active4 beds 2 baths2,020 sq. ft.2433 Mar Vista Lane, Texas City, TX 77568
MLS# 3503625Listed by: ADAMS HOMES REALTY INC - New
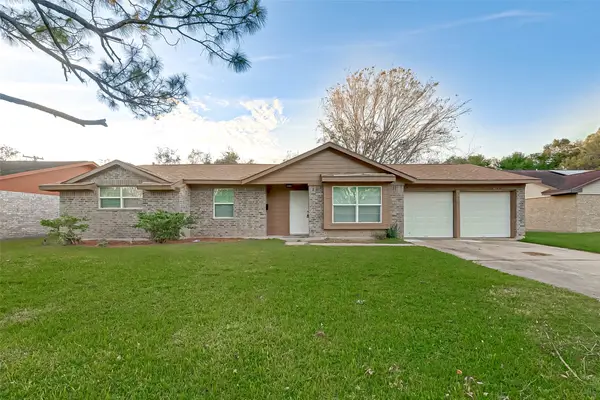 $209,000Active3 beds 2 baths1,598 sq. ft.
$209,000Active3 beds 2 baths1,598 sq. ft.5202 Royal Oak Drive, Texas City, TX 77591
MLS# 67083280Listed by: KELLER WILLIAMS SIGNATURE
