2813 Bernadino Drive, Texas City, TX 77568
Local realty services provided by:Better Homes and Gardens Real Estate Gary Greene
2813 Bernadino Drive,Texas City, TX 77568
$410,000
- 4 Beds
- 3 Baths
- 2,964 sq. ft.
- Single family
- Active
Listed by: edwin newton
Office: the sears group
MLS#:2531553
Source:HARMLS
Price summary
- Price:$410,000
- Price per sq. ft.:$138.33
About this home
Beautiful gated "WATERFRONT" home built with brick and natural stone in desirable Lago Mar. This immaculately keep 1 story home offers 4 large bedrooms, 3 full bathrooms and a 3-car garage. Spacious open kitchen with stainless steel appliances and island breakfast bar. Beautiful granite countertops and designer kitchen cabinets. Large master suite with his and hers closets. Master bath has double sinks and vanity. Nice high ceilings throughout. Private study has luxurious built-in cabinets a perfect space to works from home. This home is hurricane ready with natural gas automatic generator. Spectacular views of the lake are yours to enjoy year-round from the covered patio, where you can relax after a long day. Enjoy resort-style living at Texas City's newest Master Planned Community, featuring amenities such as clubhouse, fitness center, playground, and the 12-acre Crystal Lagoon! Zoned to Dickinson ISD and just minutes to Tanger Outlet Mall, Galveston & the Kemah Boardwalk.
Contact an agent
Home facts
- Year built:2018
- Listing ID #:2531553
- Updated:January 09, 2026 at 12:59 PM
Rooms and interior
- Bedrooms:4
- Total bathrooms:3
- Full bathrooms:3
- Living area:2,964 sq. ft.
Heating and cooling
- Cooling:Central Air, Electric
- Heating:Central, Gas
Structure and exterior
- Roof:Composition
- Year built:2018
- Building area:2,964 sq. ft.
- Lot area:0.17 Acres
Schools
- High school:DICKINSON HIGH SCHOOL
- Middle school:LOBIT MIDDLE SCHOOL
- Elementary school:LOBIT ELEMENTARY SCHOOL
Utilities
- Sewer:Public Sewer
Finances and disclosures
- Price:$410,000
- Price per sq. ft.:$138.33
- Tax amount:$14,948 (2023)
New listings near 2813 Bernadino Drive
- New
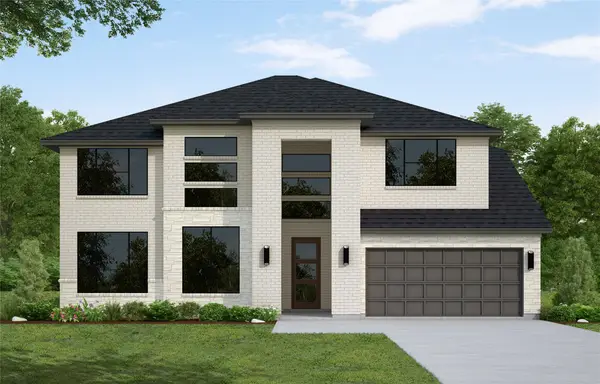 $665,149Active5 beds 5 baths3,800 sq. ft.
$665,149Active5 beds 5 baths3,800 sq. ft.2812 Bolton Landing Drive, Texas City, TX 77568
MLS# 48004608Listed by: WESTIN HOMES - New
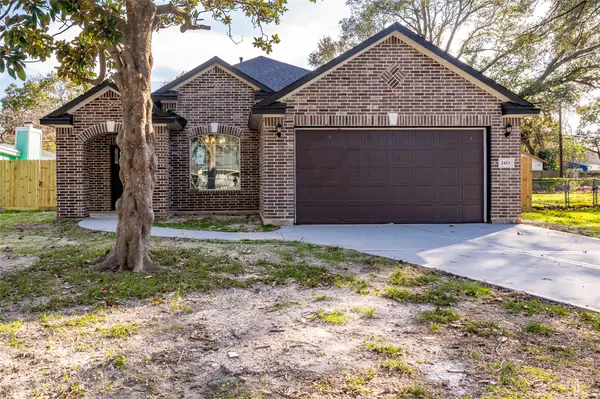 $300,000Active3 beds 2 baths2,200 sq. ft.
$300,000Active3 beds 2 baths2,200 sq. ft.1413 4th Avenue N, Texas City, TX 77590
MLS# 76207960Listed by: PINNACLE REALTY ADVISORS - New
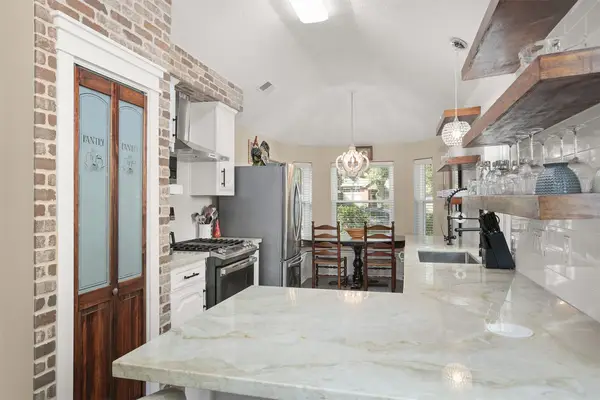 $310,000Active3 beds 2 baths1,539 sq. ft.
$310,000Active3 beds 2 baths1,539 sq. ft.11401 30th Avenue N, Texas City, TX 77591
MLS# 41360524Listed by: YELLOW KEYS REALTY - New
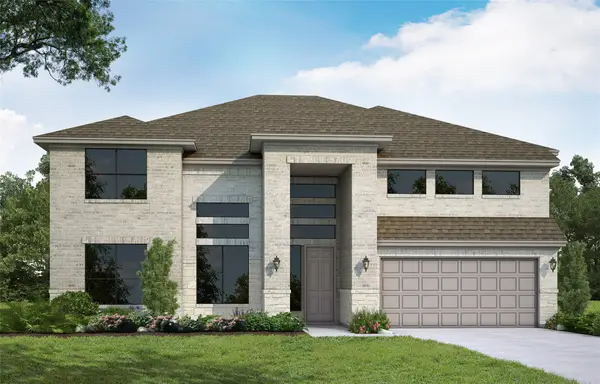 $544,498Active4 beds 4 baths3,493 sq. ft.
$544,498Active4 beds 4 baths3,493 sq. ft.2811 Bolton Landing Drive, Texas City, TX 77568
MLS# 32115524Listed by: WESTIN HOMES - New
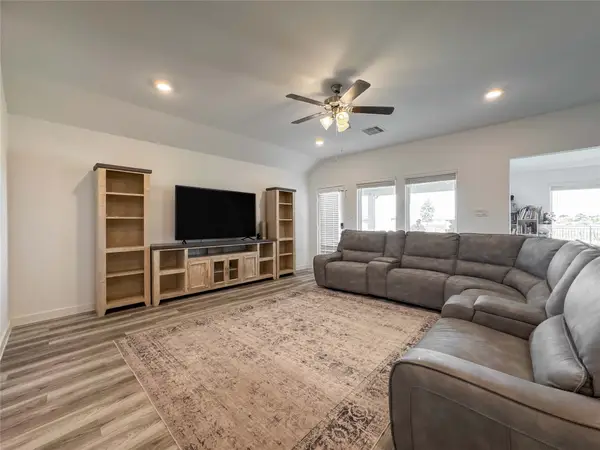 $370,000Active4 beds 2 baths2,336 sq. ft.
$370,000Active4 beds 2 baths2,336 sq. ft.8706 Marlow Drive, Texas City, TX 77591
MLS# 98140497Listed by: AEA REALTY, LLC - New
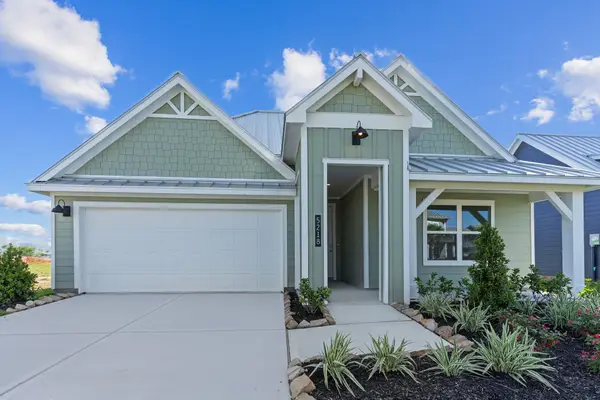 $429,990Active4 beds 2 baths1,839 sq. ft.
$429,990Active4 beds 2 baths1,839 sq. ft.5314 Allen Cay, Texas City, TX 77590
MLS# 5165179Listed by: D.R. HORTON - New
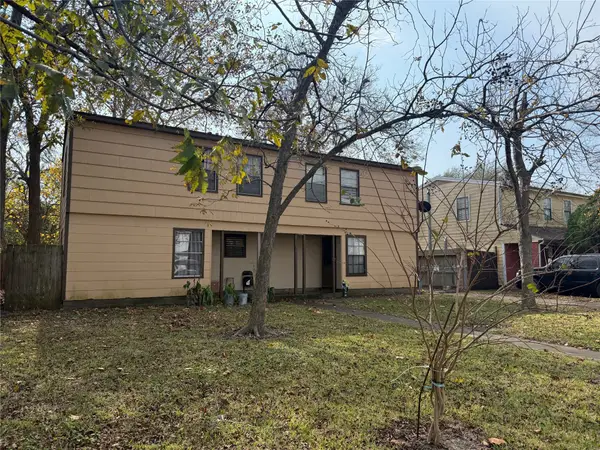 $99,900Active3 beds 2 baths1,588 sq. ft.
$99,900Active3 beds 2 baths1,588 sq. ft.1217 3rd Avenue N, Texas City, TX 77590
MLS# 60612657Listed by: NEXTHOME LUXURY PREMIER - New
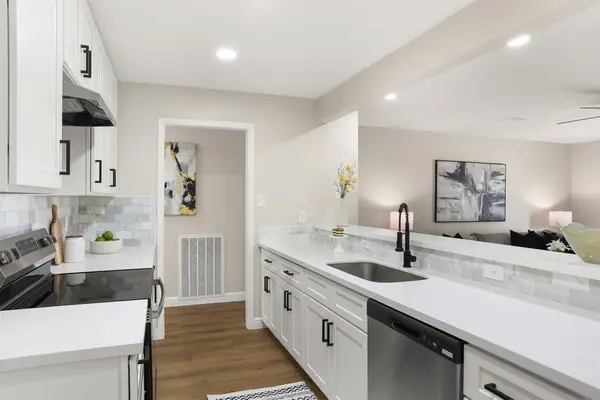 $264,900Active4 beds 2 baths1,832 sq. ft.
$264,900Active4 beds 2 baths1,832 sq. ft.9002 San Jose Avenue, Texas City, TX 77591
MLS# 54684998Listed by: EDGEWATER REALTY - New
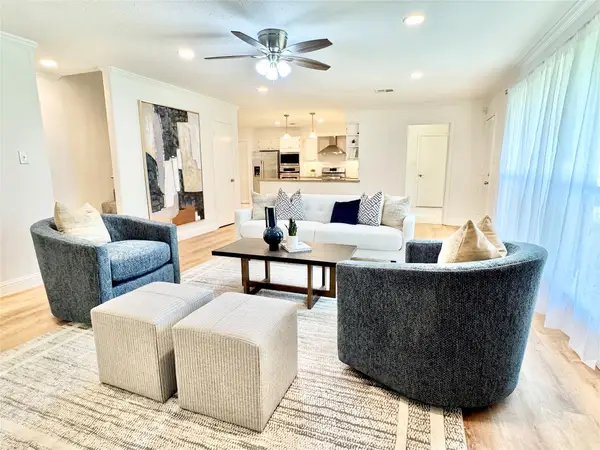 $269,900Active5 beds 3 baths2,374 sq. ft.
$269,900Active5 beds 3 baths2,374 sq. ft.5314 Royal Oak Drive, Texas City, TX 77591
MLS# 63542947Listed by: ITX REALTY, LLC - New
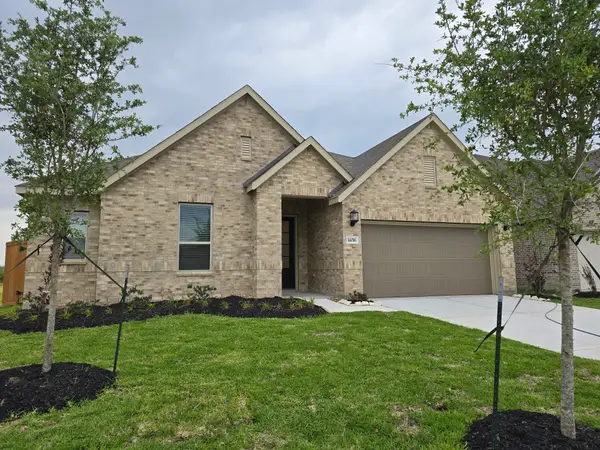 $385,440Active3 beds 3 baths2,386 sq. ft.
$385,440Active3 beds 3 baths2,386 sq. ft.2809 Palm Branch Drive, Texas City, TX 77568
MLS# 41505428Listed by: LENNAR HOMES VILLAGE BUILDERS, LLC
