- BHGRE®
- Texas
- Texas City
- 2824 Bolton Landing Drive
2824 Bolton Landing Drive, Texas City, TX 77568
Local realty services provided by:Better Homes and Gardens Real Estate Gary Greene
2824 Bolton Landing Drive,Texas City, TX 77568
$549,950
- 4 Beds
- 4 Baths
- 3,436 sq. ft.
- Single family
- Active
Upcoming open houses
- Sat, Jan 3112:00 pm - 05:00 pm
- Sun, Feb 0101:00 pm - 05:00 pm
- Sat, Feb 0712:00 pm - 05:00 pm
- Sun, Feb 0801:00 pm - 05:00 pm
- Sun, Feb 1501:00 pm - 05:00 pm
Listed by: tammy fruge
Office: westin homes
MLS#:37946263
Source:HARMLS
Price summary
- Price:$549,950
- Price per sq. ft.:$160.06
- Monthly HOA dues:$125
About this home
MOVE IN READY!! Westin Homes NEW Construction (Collins, Elevation A) This elegant two-story home offers 4 bedrooms and 3.5 bathrooms. The first floor features a luxurious primary suite with dual walk-in closets and a secondary bedroom with a private bath—perfect for guests or multigenerational living. The spacious island kitchen opens to the dining area and family room, creating an ideal space for entertaining. A study adds versatility for remote work or quiet focus. Upstairs, enjoy a large game room and a dedicated media room for family fun and movie nights. Outdoor living is enhanced with a covered patio and a 3-car tandem garage. Nestled off I-45 South in the Galveston–Clear Lake corridor, Lago Mar offers true resort-style living with white-sand beaches, Caribbean-blue lagoon waters, lagoon-side dining, two private resident gyms, two pools, playgrounds, and acres of outdoor space. Discover why life at Lago Mar is truly a breeze—visit the Westin Homes sales office today!
Contact an agent
Home facts
- Year built:2025
- Listing ID #:37946263
- Updated:January 30, 2026 at 12:38 PM
Rooms and interior
- Bedrooms:4
- Total bathrooms:4
- Full bathrooms:3
- Half bathrooms:1
- Living area:3,436 sq. ft.
Heating and cooling
- Cooling:Attic Fan, Central Air, Electric
- Heating:Central, Gas
Structure and exterior
- Roof:Composition
- Year built:2025
- Building area:3,436 sq. ft.
Schools
- High school:DICKINSON HIGH SCHOOL
- Middle school:LOBIT MIDDLE SCHOOL
- Elementary school:LOBIT ELEMENTARY SCHOOL
Utilities
- Sewer:Public Sewer
Finances and disclosures
- Price:$549,950
- Price per sq. ft.:$160.06
New listings near 2824 Bolton Landing Drive
- New
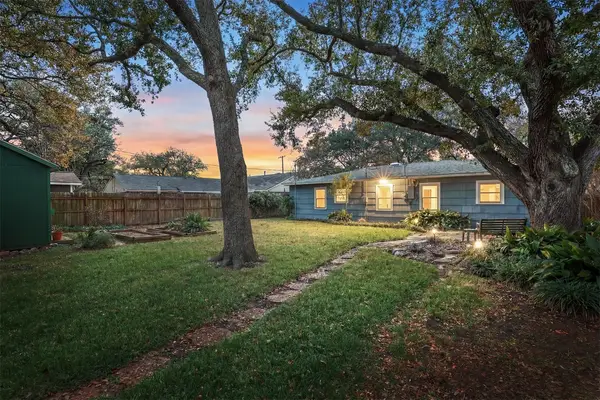 $219,999Active3 beds 1 baths1,180 sq. ft.
$219,999Active3 beds 1 baths1,180 sq. ft.1506 14th Avenue N, Texas City, TX 77590
MLS# 53543189Listed by: BERKSHIRE HATHAWAY HOME SERVICES - New
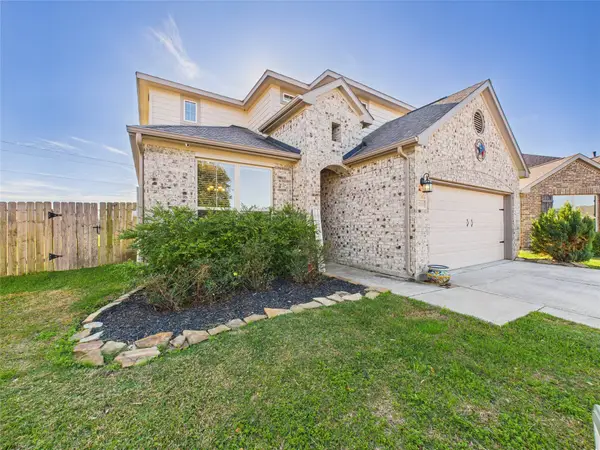 $319,900Active3 beds 3 baths2,123 sq. ft.
$319,900Active3 beds 3 baths2,123 sq. ft.3202 Explorer Drive, Texas City, TX 77591
MLS# 97265395Listed by: REAL BROKER, LLC - New
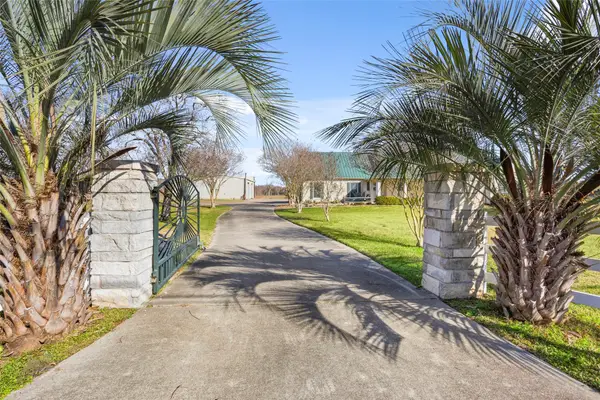 $699,999Active3 beds 3 baths2,033 sq. ft.
$699,999Active3 beds 3 baths2,033 sq. ft.9106 N Humble Camp Road, Dickinson, TX 77539
MLS# 26503052Listed by: HOUSTON REALTY TEAM - New
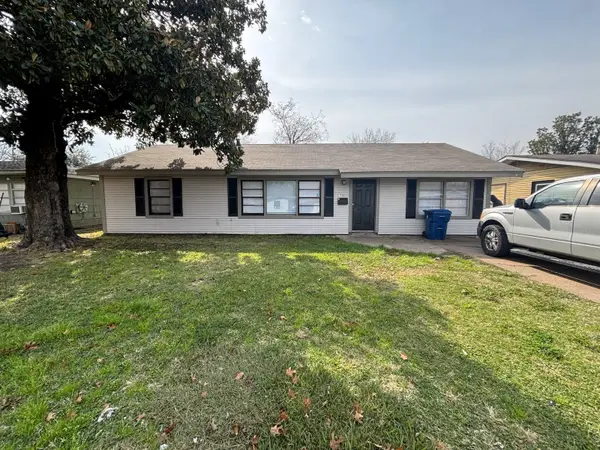 $169,000Active4 beds 2 baths1,296 sq. ft.
$169,000Active4 beds 2 baths1,296 sq. ft.1729 1st Avenue N, Texas City, TX 77590
MLS# 34406095Listed by: FORD REALTY GROUP & PROPERTY MANAGEMENT - New
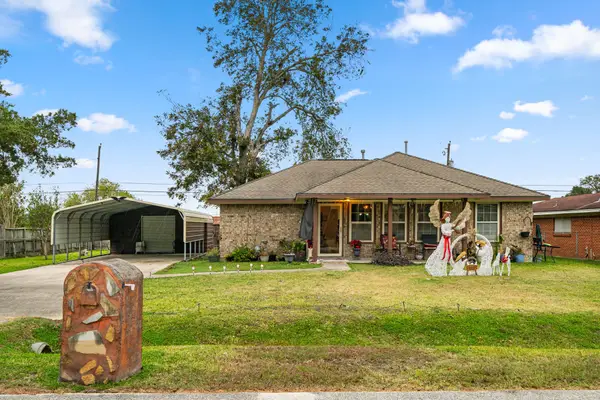 $145,000Active3 beds 2 baths912 sq. ft.
$145,000Active3 beds 2 baths912 sq. ft.7010 Woodrow Street, Texas City, TX 77591
MLS# 55963613Listed by: REAL BROKER, LLC - New
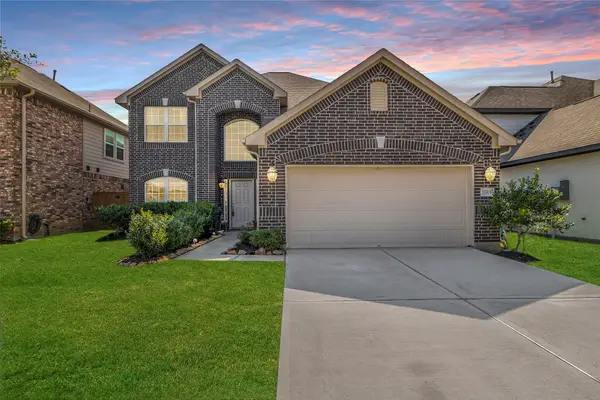 $349,500Active4 beds 4 baths2,565 sq. ft.
$349,500Active4 beds 4 baths2,565 sq. ft.13313 Suntail Court, Texas City, TX 77568
MLS# 84071981Listed by: REAL BROKER, LLC - New
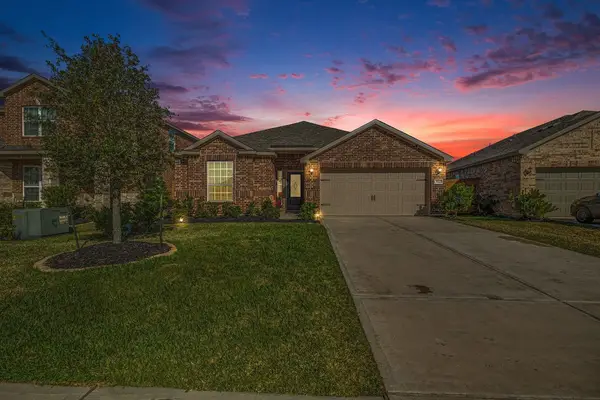 $320,000Active3 beds 2 baths1,804 sq. ft.
$320,000Active3 beds 2 baths1,804 sq. ft.3122 Freeboard Drive, Santa Fe, TX 77510
MLS# 49227482Listed by: ORCHARD BROKERAGE - New
 $380,000Active4 beds 3 baths2,811 sq. ft.
$380,000Active4 beds 3 baths2,811 sq. ft.2714 Arbor Edge Crossing, Texas City, TX 77568
MLS# 43085181Listed by: YELLOW KEYS REALTY - New
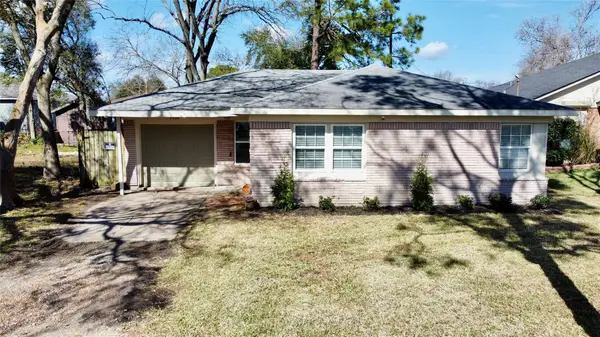 $169,000Active3 beds 1 baths991 sq. ft.
$169,000Active3 beds 1 baths991 sq. ft.2320 29th Avenue N, Texas City, TX 77590
MLS# 22087477Listed by: LANDMARK REALTY PREMIER LLC. - New
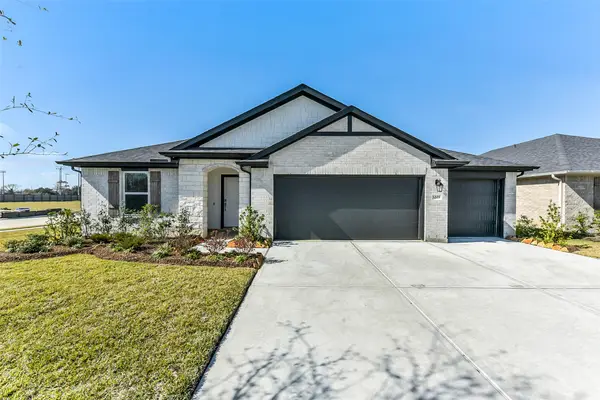 $371,951Active4 beds 2 baths2,057 sq. ft.
$371,951Active4 beds 2 baths2,057 sq. ft.3205 21st Street N, Texas City, TX 77590
MLS# 58163900Listed by: EXP REALTY LLC

