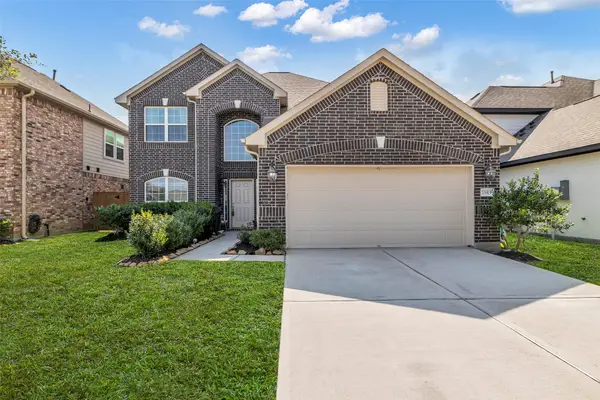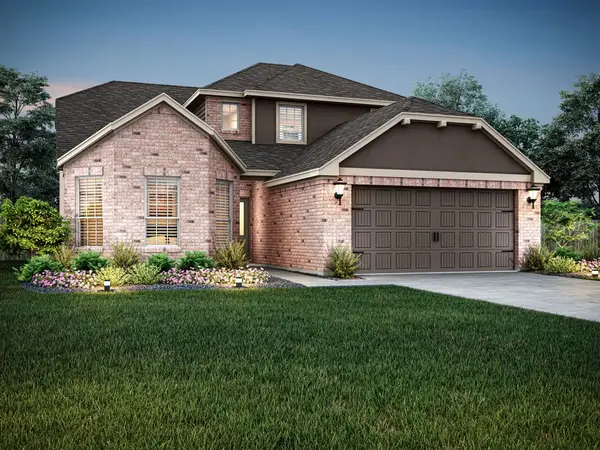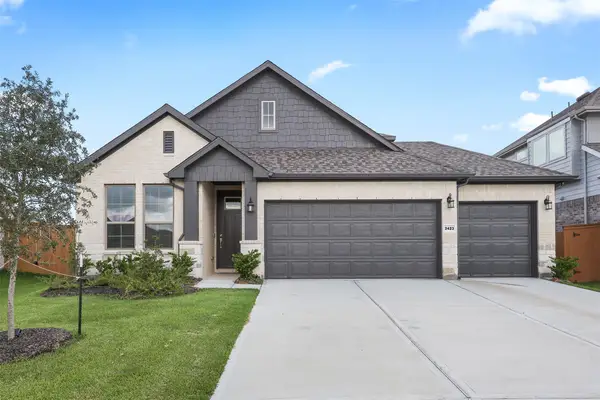3027 Hidden Mist Drive, Texas City, TX 77568
Local realty services provided by:Better Homes and Gardens Real Estate Gary Greene
3027 Hidden Mist Drive,Texas City, TX 77568
$469,990
- 4 Beds
- 3 Baths
- 2,582 sq. ft.
- Single family
- Pending
Listed by:jimmy franklin
Office:davidson homes
MLS#:56255232
Source:HARMLS
Price summary
- Price:$469,990
- Price per sq. ft.:$182.03
- Monthly HOA dues:$116.67
About this home
Welcome to The George C, an exemplary home nestled in The Signature Series at Lago Mar. This contemporary property is move-in ready, offering a seamless blend of comfort & style. Marvel at the open-concept family & dining area, perfect for entertaining. The primary suite boasts an expansive walk-in closet & ensuite bath.
Noteworthy features include granite countertops in the kitchen & baths, vinyl plank flooring, a large study, & a guest bed with its own ensuite. Indulge in the oversized shower & tub combination. The home enjoys full brick construction on an oversized lot, complete with full sod & a sophisticated irrigation system for both front & back yards. A 3-car garage ensures ample storage, leading directly into a convenient drop zone. Beyond the home, Lago Mar offers a lifestyle rich with amenities: enjoy the Crystal Clear Lagoon, splash pad, fitness facility, clubhouse, & playground. Come see the allure of The George C.
Contact an agent
Home facts
- Year built:2025
- Listing ID #:56255232
- Updated:September 26, 2025 at 08:07 PM
Rooms and interior
- Bedrooms:4
- Total bathrooms:3
- Full bathrooms:3
- Living area:2,582 sq. ft.
Heating and cooling
- Cooling:Central Air, Electric
- Heating:Central, Gas
Structure and exterior
- Roof:Composition
- Year built:2025
- Building area:2,582 sq. ft.
Schools
- High school:DICKINSON HIGH SCHOOL
- Middle school:LOBIT MIDDLE SCHOOL
- Elementary school:LOBIT ELEMENTARY SCHOOL
Utilities
- Sewer:Public Sewer
Finances and disclosures
- Price:$469,990
- Price per sq. ft.:$182.03
New listings near 3027 Hidden Mist Drive
- New
 $365,000Active4 beds 3 baths2,565 sq. ft.
$365,000Active4 beds 3 baths2,565 sq. ft.13313 Suntail Court, Texas City, TX 77568
MLS# 22910101Listed by: REAL BROKER, LLC - New
 $405,900Active4 beds 4 baths2,415 sq. ft.
$405,900Active4 beds 4 baths2,415 sq. ft.13919 Starboard Reach Drive, Texas City, TX 77510
MLS# 31819691Listed by: LGI HOMES - New
 $363,900Active3 beds 2 baths1,958 sq. ft.
$363,900Active3 beds 2 baths1,958 sq. ft.2912 Fair Wind Lane, Texas City, TX 77510
MLS# 79252625Listed by: LGI HOMES - New
 $353,900Active4 beds 2 baths1,941 sq. ft.
$353,900Active4 beds 2 baths1,941 sq. ft.2920 Fair Wind Lane, Texas City, TX 77510
MLS# 9541976Listed by: LGI HOMES  $335,900Pending4 beds 3 baths2,198 sq. ft.
$335,900Pending4 beds 3 baths2,198 sq. ft.14302 Sun Coral Drive, Texas City, TX 77539
MLS# 8894102Listed by: LGI HOMES- New
 $319,900Active3 beds 2 baths1,648 sq. ft.
$319,900Active3 beds 2 baths1,648 sq. ft.2909 Fair Wind Lane, Texas City, TX 77510
MLS# 27280868Listed by: LGI HOMES - New
 $329,900Active4 beds 3 baths2,198 sq. ft.
$329,900Active4 beds 3 baths2,198 sq. ft.14318 Sun Coral Drive, Texas City, TX 77539
MLS# 47556090Listed by: LGI HOMES - New
 $306,900Active3 beds 2 baths1,900 sq. ft.
$306,900Active3 beds 2 baths1,900 sq. ft.13421 Diamond Reef Lane, Texas City, TX 77568
MLS# 49115192Listed by: ADAMS HOMES REALTY INC - New
 $410,000Active4 beds 3 baths2,712 sq. ft.
$410,000Active4 beds 3 baths2,712 sq. ft.2423 Seneca Lake Drive, Texas City, TX 77568
MLS# 11350020Listed by: YELLOW KEYS REALTY - New
 $313,900Active3 beds 2 baths1,900 sq. ft.
$313,900Active3 beds 2 baths1,900 sq. ft.13525 Bonita Island Way, Texas City, TX 77568
MLS# 77539529Listed by: ADAMS HOMES REALTY INC
