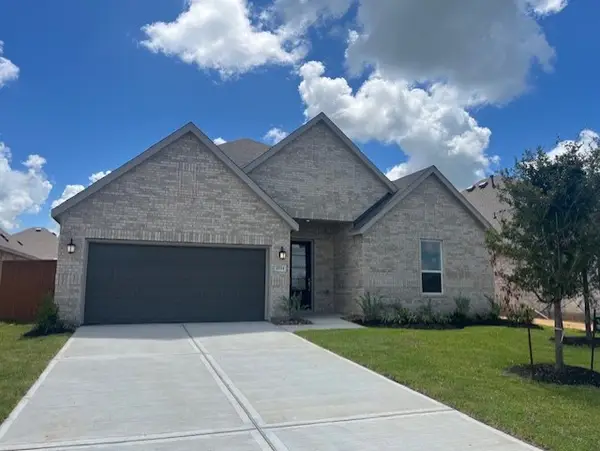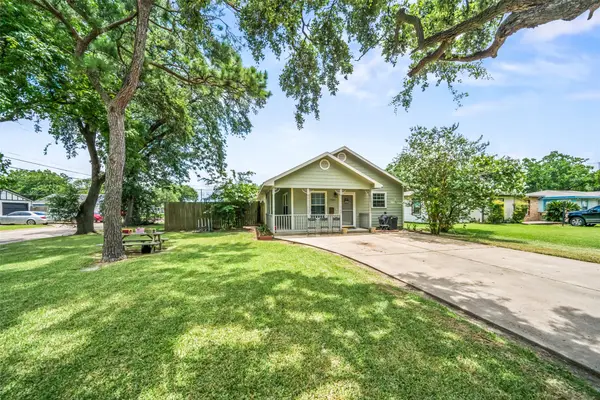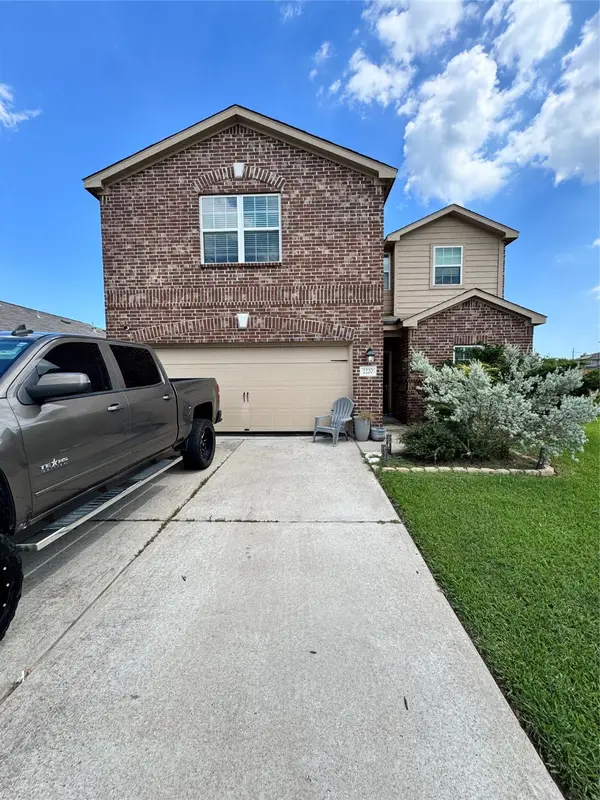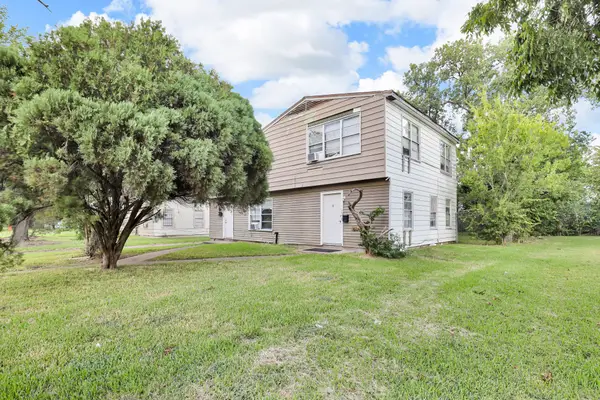3213 Hatteras Drive, Texas City, TX 77591
Local realty services provided by:Better Homes and Gardens Real Estate Gary Greene
3213 Hatteras Drive,Texas City, TX 77591
$249,000
- 3 Beds
- 2 Baths
- 1,437 sq. ft.
- Single family
- Active
Listed by:lawrence wester iii
Office:re/max leading edge
MLS#:20109721
Source:HARMLS
Price summary
- Price:$249,000
- Price per sq. ft.:$173.28
- Monthly HOA dues:$50
About this home
Your search is over! Welcome to 3213 Hatteras Drive in the highly sought-after Marlow Lake. This 1-owner home exudes pride of ownership from the manicured landscaping to the freshened interior. An open floorplan greets you upon entering with easy-maintenance luxury vinyl plank flooring & high ceilings. The heart of this home is the Chef's kitchen which invites you with sparkling granite countertops, tiled backsplash, and rows of modern dark cabinetry. Plenty of seating areas thanks to the breakfast bar & kitchen island! Backyard access from the dining / kitchen areas with spacious outdoor entertaining galore. Primary retreat features plush carpeting and an expansive walk-in closet. The desirable split floorplan makes daily living effortless. Enjoy being within access to Dickinson schools and a short walk away from the community park with playground and pavilion. Easy access to highway 3, Emmett F. Lowry Expy, & I-45. Schedule your showing today to make this your Home Sweet Home!
Contact an agent
Home facts
- Year built:2019
- Listing ID #:20109721
- Updated:September 30, 2025 at 03:41 PM
Rooms and interior
- Bedrooms:3
- Total bathrooms:2
- Full bathrooms:2
- Living area:1,437 sq. ft.
Heating and cooling
- Cooling:Central Air, Electric
- Heating:Central, Gas
Structure and exterior
- Roof:Composition
- Year built:2019
- Building area:1,437 sq. ft.
- Lot area:0.14 Acres
Schools
- High school:DICKINSON HIGH SCHOOL
- Middle school:JOHN AND SHAMARION BARBER MIDDLE SCHOOL
- Elementary school:HUGHES ROAD ELEMENTARY SCHOOL
Utilities
- Sewer:Public Sewer
Finances and disclosures
- Price:$249,000
- Price per sq. ft.:$173.28
- Tax amount:$7,468 (2024)
New listings near 3213 Hatteras Drive
- New
 $400,540Active4 beds 3 baths2,731 sq. ft.
$400,540Active4 beds 3 baths2,731 sq. ft.2911 Palm Branch Drive, Texas City, TX 77568
MLS# 96555652Listed by: LENNAR HOMES VILLAGE BUILDERS, LLC - Open Sat, 12 to 2pmNew
 $198,400Active3 beds 2 baths1,236 sq. ft.
$198,400Active3 beds 2 baths1,236 sq. ft.1501 1st Avenue N, Texas City, TX 77590
MLS# 84557864Listed by: RA BROKERS - New
 $622,354Active4 beds 4 baths3,493 sq. ft.
$622,354Active4 beds 4 baths3,493 sq. ft.2917 Nova Beach Drive, Texas City, TX 77568
MLS# 96080917Listed by: WESTIN HOMES - New
 $310,000Active5 beds 3 baths2,599 sq. ft.
$310,000Active5 beds 3 baths2,599 sq. ft.2220 Manta Way, La Marque, TX 77568
MLS# 45844057Listed by: BK REAL ESTATE - New
 $185,000Active3 beds 1 baths1,194 sq. ft.
$185,000Active3 beds 1 baths1,194 sq. ft.2033 Bay Street N, Texas City, TX 77590
MLS# 73819825Listed by: SUNRISE REALTY - New
 $124,900Active-- beds -- baths1,948 sq. ft.
$124,900Active-- beds -- baths1,948 sq. ft.1028 5th Avenue N, Texas City, TX 77590
MLS# 39852026Listed by: EPIQUE REALTY LLC - New
 $124,900Active-- beds 4 baths1,655 sq. ft.
$124,900Active-- beds 4 baths1,655 sq. ft.1228 6th Avenue N, Texas City, TX 77590
MLS# 59222365Listed by: EPIQUE REALTY LLC - New
 $124,900Active-- beds 2 baths1,806 sq. ft.
$124,900Active-- beds 2 baths1,806 sq. ft.1228 5th Avenue N, Texas City, TX 77590
MLS# 32883442Listed by: EPIQUE REALTY LLC - New
 $124,900Active-- beds 2 baths1,694 sq. ft.
$124,900Active-- beds 2 baths1,694 sq. ft.1112 1st Avenue N, Texas City, TX 77590
MLS# 43966092Listed by: EPIQUE REALTY LLC - New
 $124,900Active-- beds 2 baths1,908 sq. ft.
$124,900Active-- beds 2 baths1,908 sq. ft.1123 1st Avenue N, Texas City, TX 77590
MLS# 83623903Listed by: EPIQUE REALTY LLC
