3315 Hidden Mist Drive, Texas City, TX 77568
Local realty services provided by:Better Homes and Gardens Real Estate Hometown
3315 Hidden Mist Drive,Texas City, TX 77568
$429,990
- 3 Beds
- 3 Baths
- 2,160 sq. ft.
- Single family
- Active
Listed by: jimmy franklin
Office: davidson homes
MLS#:87428864
Source:HARMLS
Price summary
- Price:$429,990
- Price per sq. ft.:$199.07
- Monthly HOA dues:$116.67
About this home
Welcome to The Edward C, a move-in-ready gem nestled in The Signature Series at Lago Mar. This charming, modern home boasts a spacious 2,160 sq ft, perfect for both relaxation & entertaining. The elegant brick & stone elevation creates striking curb appeal, while inside, the extended foyer guides you to versatile spaces including a study & a seamless kitchen-family room layout with granite counters & a corner pantry.
Step into the connecting café area, ideal for dining & gathering, with easy access to your serene covered patio. The owner’s suite offers a peaceful retreat with a roomy closet & ensuite bath. Situated on a premium oversized cul-de-sac lot, this home is a standout with its full brick exterior, vinyl plank flooring, & full front & back yard irrigation system. Enjoy community perks at Lago Mar's crystal clear lagoon, splash pad, fitness facility, clubhouse, & playground. Experience exceptional living with wonderful finishes throughout.
Contact an agent
Home facts
- Year built:2025
- Listing ID #:87428864
- Updated:January 09, 2026 at 01:20 PM
Rooms and interior
- Bedrooms:3
- Total bathrooms:3
- Full bathrooms:2
- Half bathrooms:1
- Living area:2,160 sq. ft.
Heating and cooling
- Cooling:Central Air, Electric
- Heating:Central, Gas
Structure and exterior
- Roof:Composition
- Year built:2025
- Building area:2,160 sq. ft.
Schools
- High school:DICKINSON HIGH SCHOOL
- Middle school:LOBIT MIDDLE SCHOOL
- Elementary school:LOBIT ELEMENTARY SCHOOL
Utilities
- Sewer:Public Sewer
Finances and disclosures
- Price:$429,990
- Price per sq. ft.:$199.07
New listings near 3315 Hidden Mist Drive
- New
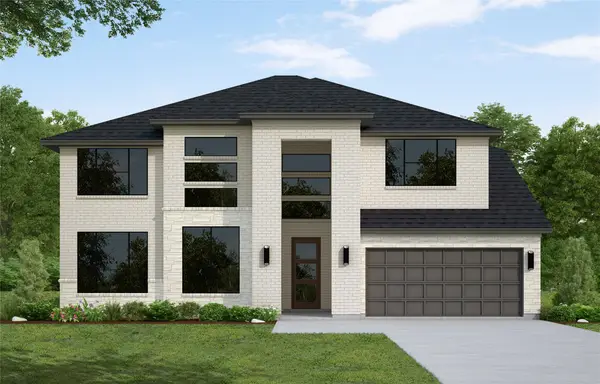 $665,149Active5 beds 5 baths3,800 sq. ft.
$665,149Active5 beds 5 baths3,800 sq. ft.2812 Bolton Landing Drive, Texas City, TX 77568
MLS# 48004608Listed by: WESTIN HOMES - New
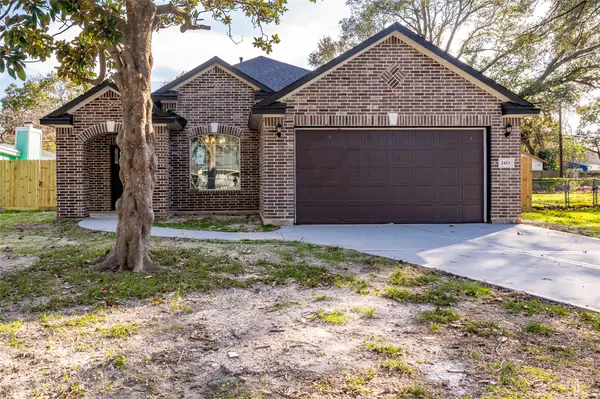 $300,000Active3 beds 2 baths2,200 sq. ft.
$300,000Active3 beds 2 baths2,200 sq. ft.1413 4th Avenue N, Texas City, TX 77590
MLS# 76207960Listed by: PINNACLE REALTY ADVISORS - New
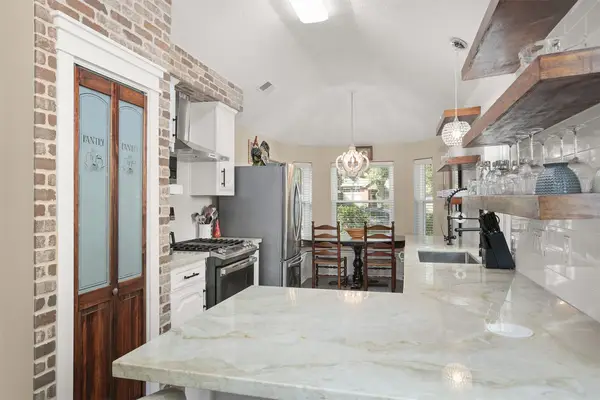 $310,000Active3 beds 2 baths1,539 sq. ft.
$310,000Active3 beds 2 baths1,539 sq. ft.11401 30th Avenue N, Texas City, TX 77591
MLS# 41360524Listed by: YELLOW KEYS REALTY - New
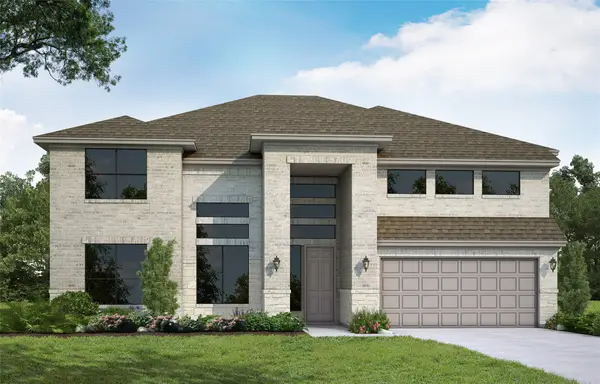 $544,498Active4 beds 4 baths3,493 sq. ft.
$544,498Active4 beds 4 baths3,493 sq. ft.2811 Bolton Landing Drive, Texas City, TX 77568
MLS# 32115524Listed by: WESTIN HOMES - New
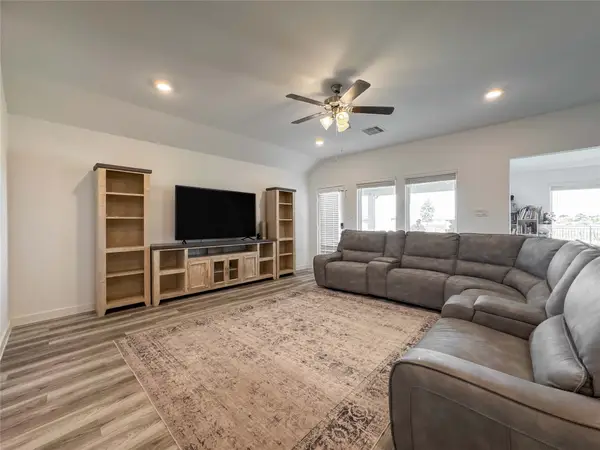 $370,000Active4 beds 2 baths2,336 sq. ft.
$370,000Active4 beds 2 baths2,336 sq. ft.8706 Marlow Drive, Texas City, TX 77591
MLS# 98140497Listed by: AEA REALTY, LLC - New
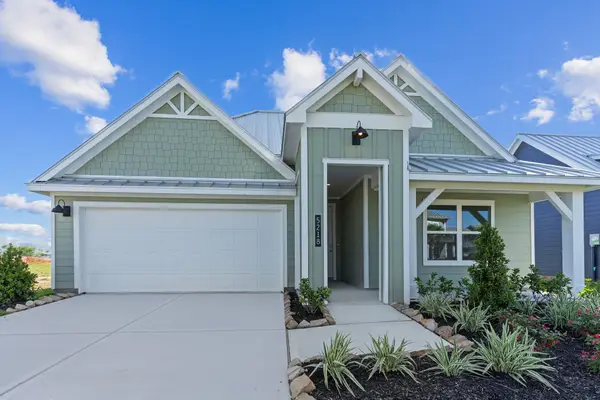 $429,990Active4 beds 2 baths1,839 sq. ft.
$429,990Active4 beds 2 baths1,839 sq. ft.5314 Allen Cay, Texas City, TX 77590
MLS# 5165179Listed by: D.R. HORTON - New
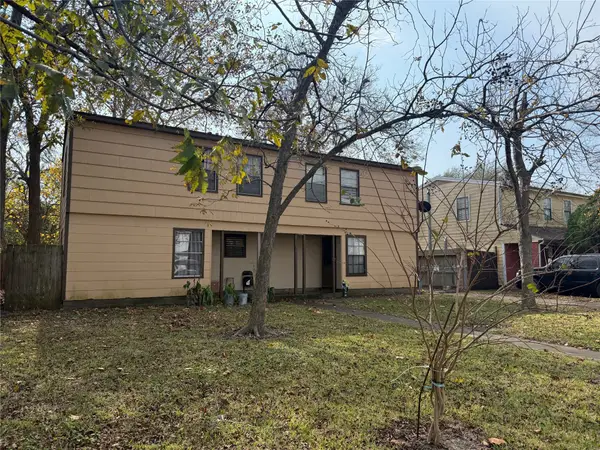 $99,900Active3 beds 2 baths1,588 sq. ft.
$99,900Active3 beds 2 baths1,588 sq. ft.1217 3rd Avenue N, Texas City, TX 77590
MLS# 60612657Listed by: NEXTHOME LUXURY PREMIER - New
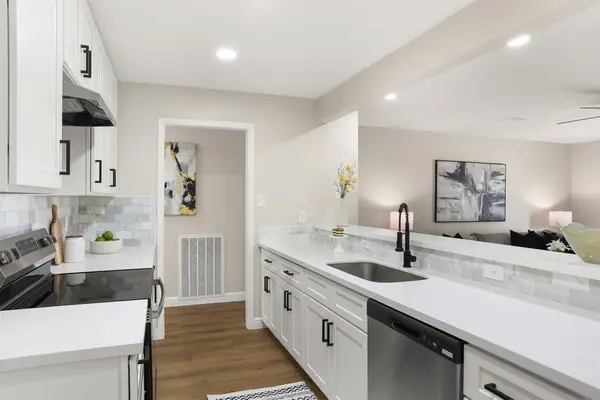 $264,900Active4 beds 2 baths1,832 sq. ft.
$264,900Active4 beds 2 baths1,832 sq. ft.9002 San Jose Avenue, Texas City, TX 77591
MLS# 54684998Listed by: EDGEWATER REALTY - New
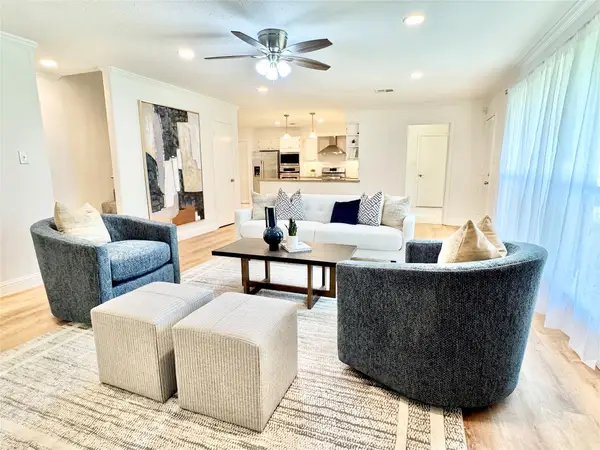 $269,900Active5 beds 3 baths2,374 sq. ft.
$269,900Active5 beds 3 baths2,374 sq. ft.5314 Royal Oak Drive, Texas City, TX 77591
MLS# 63542947Listed by: ITX REALTY, LLC - New
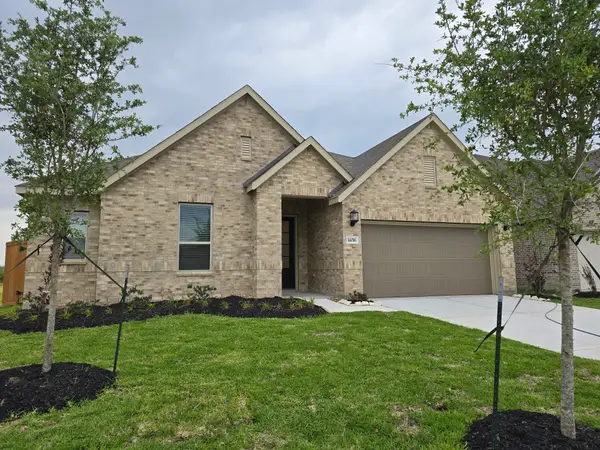 $385,440Active3 beds 3 baths2,386 sq. ft.
$385,440Active3 beds 3 baths2,386 sq. ft.2809 Palm Branch Drive, Texas City, TX 77568
MLS# 41505428Listed by: LENNAR HOMES VILLAGE BUILDERS, LLC
