5002 Allen Cay Drive, Texas City, TX 77590
Local realty services provided by:Better Homes and Gardens Real Estate Gary Greene
5002 Allen Cay Drive,Texas City, TX 77590
$499,999
- 3 Beds
- 3 Baths
- 2,409 sq. ft.
- Single family
- Active
Listed by: dixie sholmire
Office: re/max cherished properties
MLS#:36577566
Source:HARMLS
Price summary
- Price:$499,999
- Price per sq. ft.:$207.55
- Monthly HOA dues:$90.33
About this home
Discover the ultimate coastal lifestyle at Grand Cay! Ideally located on a quiet cul-de-sac, this home offers breathtaking views of the neighboring wetlands and bird sanctuary. Designed for both functionality and comfort, the floor plan allows you to fully embrace all the advantages of coastal living. The 1st floor features two guest bedrooms, a flex room, and a convenient half bath. Upstairs, an open-concept kitchen with island flows into the living area, framed by dramatic floor-to-ceiling windows showcasing the serene wetlands. The primary suite is also located upstairs at the rear of the home for enhanced privacy and stunning views. From the covered patio take in the unobstructed scenery of Moses Lake and Dollar Bay. A 3-car tandem garage provides ample space for extra vehicles and recreational gear. Residents enjoy added peace of mind with a levee and floodgate system, as well as great amenities like a sparkling community pool and a private boat ramp for easy access to the water.
Contact an agent
Home facts
- Year built:2023
- Listing ID #:36577566
- Updated:February 22, 2026 at 12:35 PM
Rooms and interior
- Bedrooms:3
- Total bathrooms:3
- Full bathrooms:2
- Half bathrooms:1
- Living area:2,409 sq. ft.
Heating and cooling
- Cooling:Attic Fan, Central Air, Electric
- Heating:Central, Gas
Structure and exterior
- Year built:2023
- Building area:2,409 sq. ft.
- Lot area:0.1 Acres
Schools
- High school:DICKINSON HIGH SCHOOL
- Elementary school:ROOSEVELT-WILSON ELEMENTARY SCHOOL
Utilities
- Sewer:Public Sewer
Finances and disclosures
- Price:$499,999
- Price per sq. ft.:$207.55
- Tax amount:$13,945 (2024)
New listings near 5002 Allen Cay Drive
- Open Sat, 12 to 5pm
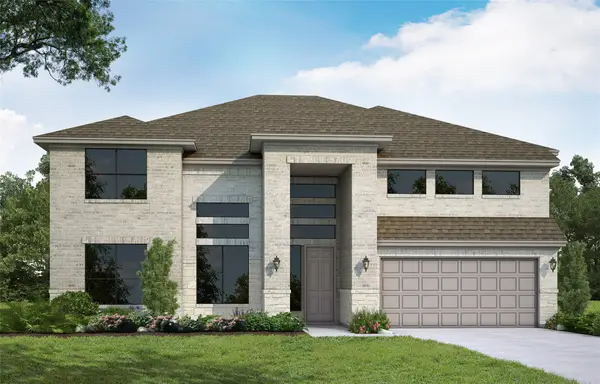 $554,498Active4 beds 4 baths3,493 sq. ft.
$554,498Active4 beds 4 baths3,493 sq. ft.2811 Bolton Landing Drive, La Marque, TX 77568
MLS# 32115524Listed by: WESTIN HOMES - Open Sat, 12 to 5pm
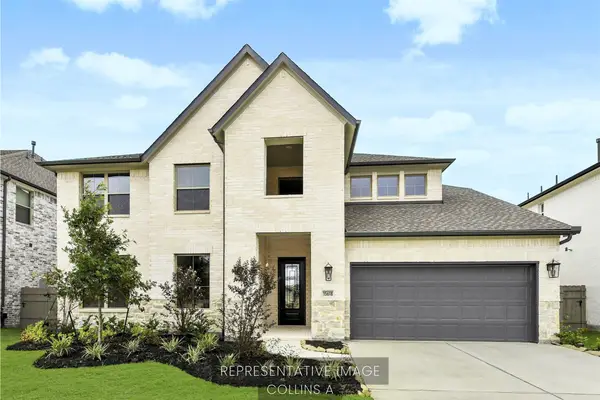 $539,950Active4 beds 4 baths3,436 sq. ft.
$539,950Active4 beds 4 baths3,436 sq. ft.2824 Bolton Landing Drive, La Marque, TX 77568
MLS# 37946263Listed by: WESTIN HOMES - Open Sat, 12 to 5pm
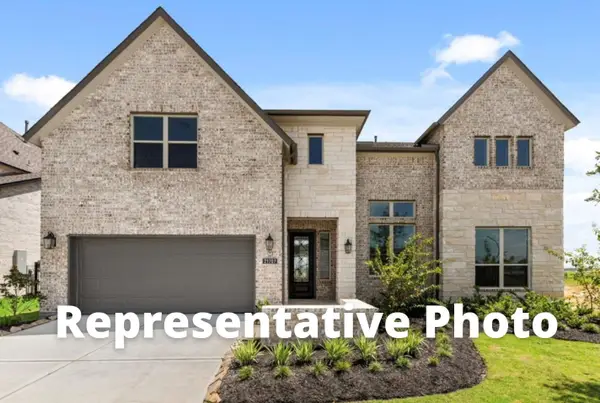 $579,794Active5 beds 5 baths3,800 sq. ft.
$579,794Active5 beds 5 baths3,800 sq. ft.13706 Broadmoor Bay Drive, La Marque, TX 77568
MLS# 54877688Listed by: WESTIN HOMES - Open Sat, 12 to 5pm
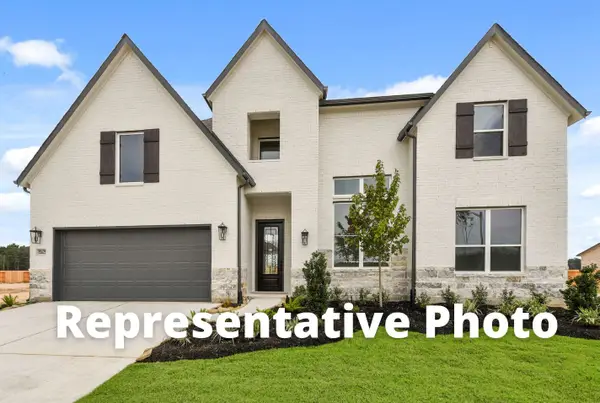 $529,882Active4 beds 4 baths3,477 sq. ft.
$529,882Active4 beds 4 baths3,477 sq. ft.2818 Nova Beach Drive, La Marque, TX 77568
MLS# 73289858Listed by: WESTIN HOMES - Open Sun, 12 to 5pm
 $433,990Active4 beds 3 baths2,246 sq. ft.
$433,990Active4 beds 3 baths2,246 sq. ft.2512 Seneca Lake Dr, La Marque, TX 77568
MLS# 81784138Listed by: SOUTHERN STAR REALTY - Open Sat, 12 to 5pm
 $524,439Active4 beds 4 baths3,477 sq. ft.
$524,439Active4 beds 4 baths3,477 sq. ft.2905 Nova Beach Drive, La Marque, TX 77568
MLS# 82442848Listed by: WESTIN HOMES - Open Sat, 12 to 5pm
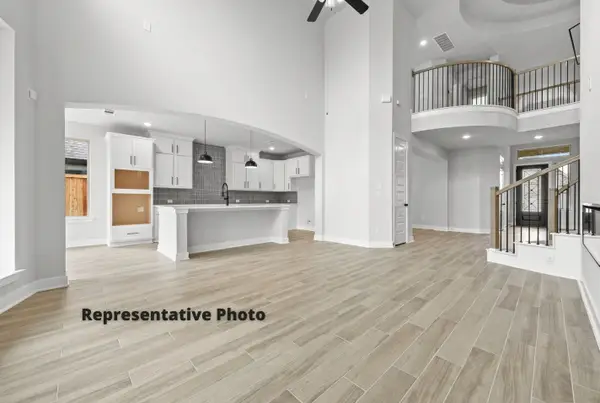 $499,968Active4 beds 4 baths3,136 sq. ft.
$499,968Active4 beds 4 baths3,136 sq. ft.2926 Nova Beach Drive, La Marque, TX 77568
MLS# 84018060Listed by: WESTIN HOMES - Open Sat, 12 to 5pm
 $539,747Active4 beds 4 baths3,436 sq. ft.
$539,747Active4 beds 4 baths3,436 sq. ft.2913 Nova Beach Drive, La Marque, TX 77568
MLS# 87897993Listed by: WESTIN HOMES - Open Sat, 12 to 5pm
 $534,944Active4 beds 4 baths3,493 sq. ft.
$534,944Active4 beds 4 baths3,493 sq. ft.2917 Nova Beach Drive, La Marque, TX 77568
MLS# 96080917Listed by: WESTIN HOMES - New
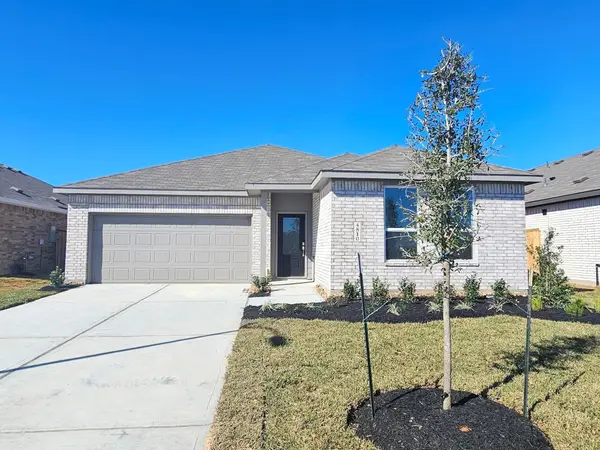 $279,990Active4 beds 2 baths1,922 sq. ft.
$279,990Active4 beds 2 baths1,922 sq. ft.13221 Harbor Point Drive, La Marque, TX 77568
MLS# 1098910Listed by: LENNAR HOMES VILLAGE BUILDERS, LLC

