5101 Allen Cay Drive, Texas City, TX 77590
Local realty services provided by:Better Homes and Gardens Real Estate Hometown
Listed by: barbie tucker, william etheredge
Office: etheredge real estate
MLS#:41894206
Source:HARMLS
Price summary
- Price:$729,900
- Price per sq. ft.:$223.76
- Monthly HOA dues:$90.75
About this home
Celebrate the season with Coastal Living at Its Merriest! This breathtaking waterfront home is a true holiday escape—where salty breezes mingle with cool winter air and sunrises feel like unwrapping a gift each morning. Enjoy coffee on the spacious deck, surrounded by lush tropical landscaping and peaceful privacy on an oversized lot. Direct water access with a 30' boathouse and lift means you can hop aboard for festive sunset cruises, holiday fishing trips, or winter wakeboarding adventures. Inside, the lower-level guest suite offers comfort for visiting family, while two upstairs bedrooms share a stylish Hollywood bath. A romantic primary suite and a dedicated study make the upper level a warm, inviting retreat. With 3 full baths, a guest half bath, and a whole-home Generac, this coastal beauty keeps the holidays bright and stress-free. Whether for weekend getaways or your forever home, one visit will have you smitten.
Contact an agent
Home facts
- Year built:2015
- Listing ID #:41894206
- Updated:January 09, 2026 at 08:19 AM
Rooms and interior
- Bedrooms:4
- Total bathrooms:4
- Full bathrooms:3
- Half bathrooms:1
- Living area:3,262 sq. ft.
Heating and cooling
- Cooling:Central Air, Electric
- Heating:Central, Gas
Structure and exterior
- Roof:Composition
- Year built:2015
- Building area:3,262 sq. ft.
- Lot area:0.16 Acres
Schools
- High school:DICKINSON HIGH SCHOOL
- Elementary school:ROOSEVELT-WILSON ELEMENTARY SCHOOL
Utilities
- Sewer:Public Sewer
Finances and disclosures
- Price:$729,900
- Price per sq. ft.:$223.76
- Tax amount:$19,770 (2024)
New listings near 5101 Allen Cay Drive
- New
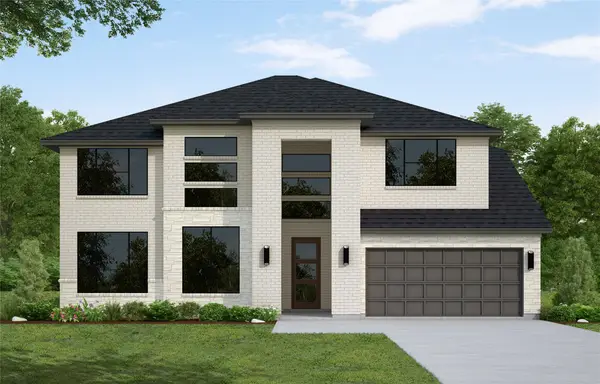 $665,149Active5 beds 5 baths3,800 sq. ft.
$665,149Active5 beds 5 baths3,800 sq. ft.2812 Bolton Landing Drive, Texas City, TX 77568
MLS# 48004608Listed by: WESTIN HOMES - New
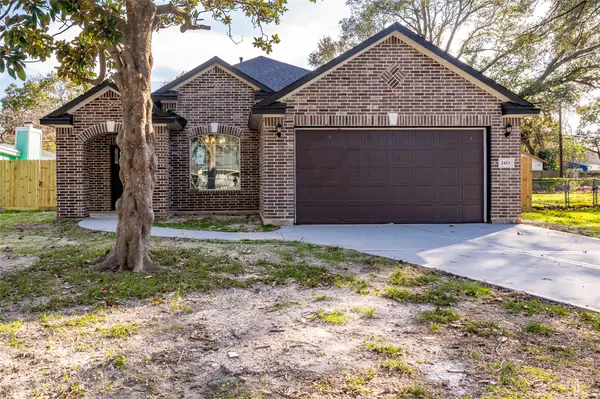 $300,000Active3 beds 2 baths2,200 sq. ft.
$300,000Active3 beds 2 baths2,200 sq. ft.1413 4th Avenue N, Texas City, TX 77590
MLS# 76207960Listed by: PINNACLE REALTY ADVISORS - New
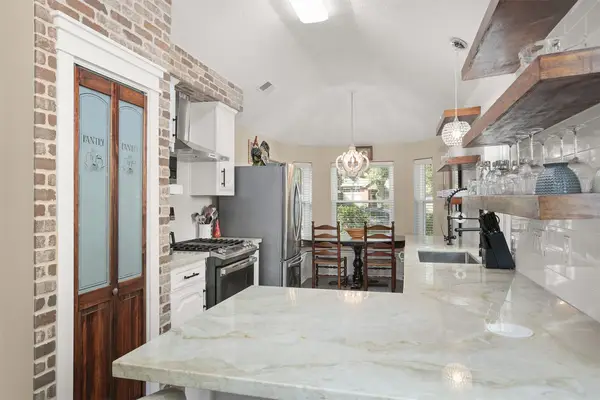 $310,000Active3 beds 2 baths1,539 sq. ft.
$310,000Active3 beds 2 baths1,539 sq. ft.11401 30th Avenue N, Texas City, TX 77591
MLS# 41360524Listed by: YELLOW KEYS REALTY - New
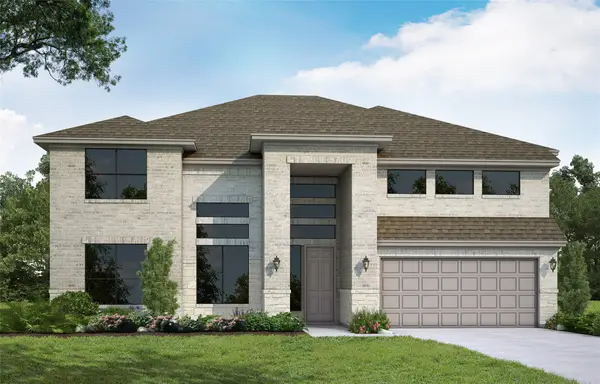 $544,498Active4 beds 4 baths3,493 sq. ft.
$544,498Active4 beds 4 baths3,493 sq. ft.2811 Bolton Landing Drive, Texas City, TX 77568
MLS# 32115524Listed by: WESTIN HOMES - New
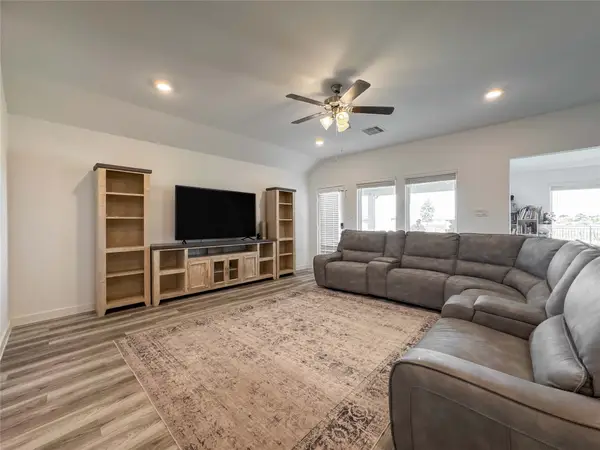 $370,000Active4 beds 2 baths2,336 sq. ft.
$370,000Active4 beds 2 baths2,336 sq. ft.8706 Marlow Drive, Texas City, TX 77591
MLS# 98140497Listed by: AEA REALTY, LLC - New
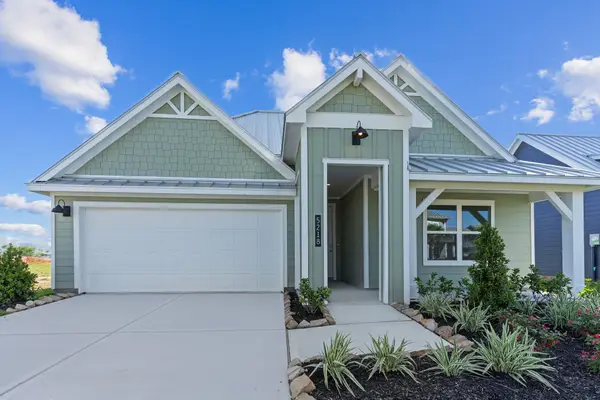 $429,990Active4 beds 2 baths1,839 sq. ft.
$429,990Active4 beds 2 baths1,839 sq. ft.5314 Allen Cay, Texas City, TX 77590
MLS# 5165179Listed by: D.R. HORTON - New
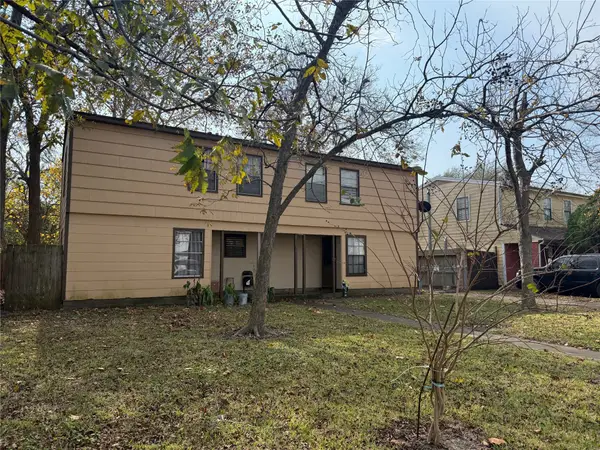 $99,900Active3 beds 2 baths1,588 sq. ft.
$99,900Active3 beds 2 baths1,588 sq. ft.1217 3rd Avenue N, Texas City, TX 77590
MLS# 60612657Listed by: NEXTHOME LUXURY PREMIER - New
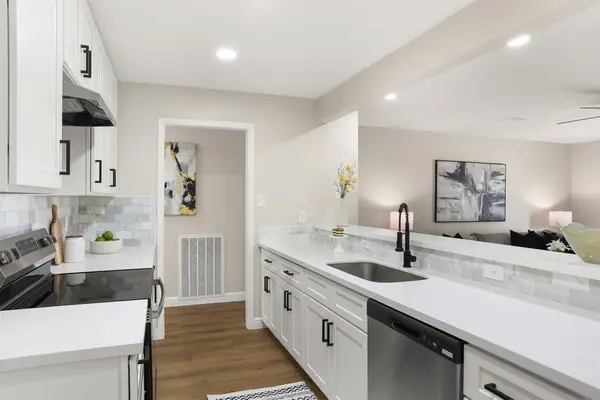 $264,900Active4 beds 2 baths1,832 sq. ft.
$264,900Active4 beds 2 baths1,832 sq. ft.9002 San Jose Avenue, Texas City, TX 77591
MLS# 54684998Listed by: EDGEWATER REALTY - New
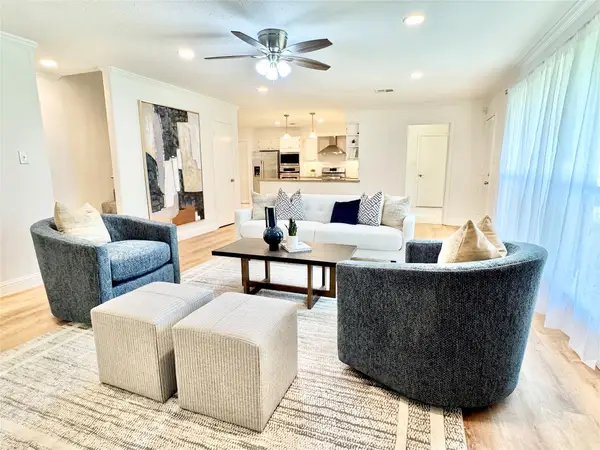 $269,900Active5 beds 3 baths2,374 sq. ft.
$269,900Active5 beds 3 baths2,374 sq. ft.5314 Royal Oak Drive, Texas City, TX 77591
MLS# 63542947Listed by: ITX REALTY, LLC - New
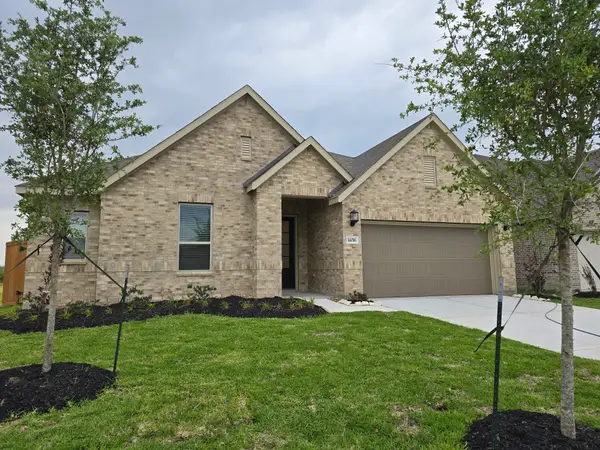 $385,440Active3 beds 3 baths2,386 sq. ft.
$385,440Active3 beds 3 baths2,386 sq. ft.2809 Palm Branch Drive, Texas City, TX 77568
MLS# 41505428Listed by: LENNAR HOMES VILLAGE BUILDERS, LLC
