8313 Rose Quartz Drive, Texas City, TX 77591
Local realty services provided by:Better Homes and Gardens Real Estate Hometown
8313 Rose Quartz Drive,Texas City, TX 77591
$285,000
- 3 Beds
- 2 Baths
- 1,604 sq. ft.
- Single family
- Active
Upcoming open houses
- Fri, Oct 0311:00 am - 05:00 pm
- Sat, Oct 0411:00 am - 05:00 pm
- Sun, Oct 0512:00 pm - 05:00 pm
- Mon, Oct 0611:00 am - 05:00 pm
- Tue, Oct 0711:00 am - 05:00 pm
- Wed, Oct 0811:00 am - 05:00 pm
- Thu, Oct 0911:00 am - 05:00 pm
- Fri, Oct 1011:00 am - 05:00 pm
- Sat, Oct 1111:00 am - 05:00 pm
- Sun, Oct 1212:00 pm - 05:00 pm
Listed by:bryan bass
Office:castlerock realty, llc.
MLS#:36902356
Source:HARMLS
Price summary
- Price:$285,000
- Price per sq. ft.:$177.68
- Monthly HOA dues:$44.33
About this home
Imagine the possibilities! NEW Construction by Castlerock Comal Plan One-Story 3 bedrooms, 2 Bath, study, open concept! Both attractive and functional, this home has it all! Handsome exteriors! Spacious & Elegant interiors with ood-look tile flooring designed with optimal comfort! Inviting granite kitchen countertops flows seamlessly into the living area. Features 42" Twilight cabinets and SS appliances! Upgraded contemporary flooring! Aesthetically appealing windows bring in the sunshine! Enjoy casual conversations and add your personal style to the covered patio creating a relaxing outdoor haven, or work from home in your office. Also, Be rejuvenated in your private owner's suite with a luxury bath, double sinks, separate tub and shower! You’ll love this charming new energy-efficient home where you can settle in and enjoy quiet suburban living. Short drive to Galveston Beach, Kemah, shopping or dining makes coming home feel right at CR Pearlbrook Community! Call to Tour Today!
Contact an agent
Home facts
- Year built:2025
- Listing ID #:36902356
- Updated:October 02, 2025 at 11:13 PM
Rooms and interior
- Bedrooms:3
- Total bathrooms:2
- Full bathrooms:2
- Living area:1,604 sq. ft.
Heating and cooling
- Cooling:Central Air, Electric
- Heating:Central, Gas
Structure and exterior
- Roof:Composition
- Year built:2025
- Building area:1,604 sq. ft.
- Lot area:0.15 Acres
Schools
- High school:DICKINSON HIGH SCHOOL
- Middle school:LOBIT MIDDLE SCHOOL
- Elementary school:HUGHES ROAD ELEMENTARY SCHOOL
Utilities
- Sewer:Public Sewer
Finances and disclosures
- Price:$285,000
- Price per sq. ft.:$177.68
- Tax amount:$829 (2024)
New listings near 8313 Rose Quartz Drive
- New
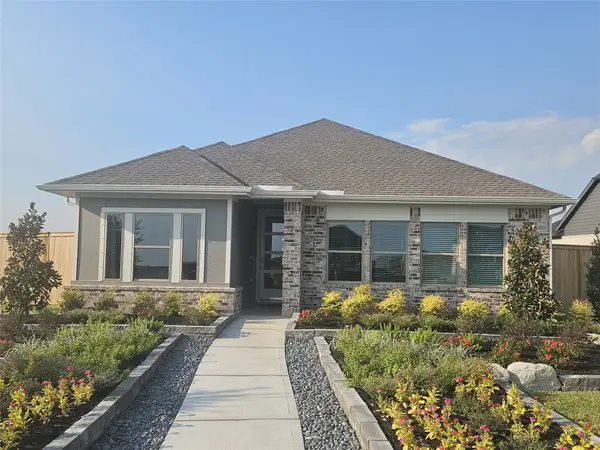 $349,990Active3 beds 2 baths1,741 sq. ft.
$349,990Active3 beds 2 baths1,741 sq. ft.12312 Lantern Cove Drive, Texas City, TX 77591
MLS# 69068353Listed by: COVENTRY HOMES - Open Sat, 11am to 1pmNew
 $219,500Active3 beds 2 baths1,586 sq. ft.
$219,500Active3 beds 2 baths1,586 sq. ft.3110 8th Avenue N, Texas City, TX 77590
MLS# 55611258Listed by: STANFIELD PROPERTIES - New
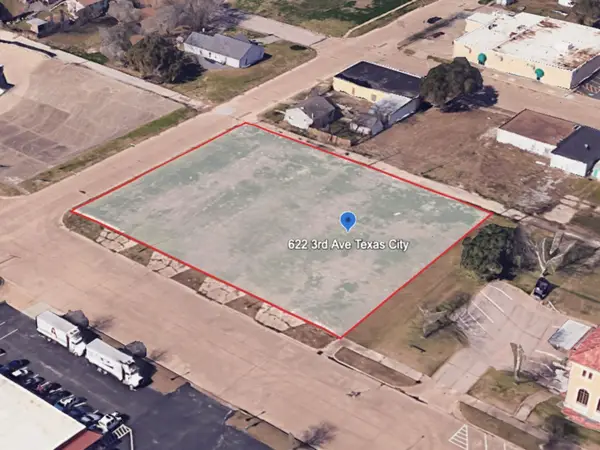 $150,000Active0.8 Acres
$150,000Active0.8 Acres622 3rd Avenue N, Texas City, TX 77590
MLS# 76604437Listed by: REALTY RIGHT - New
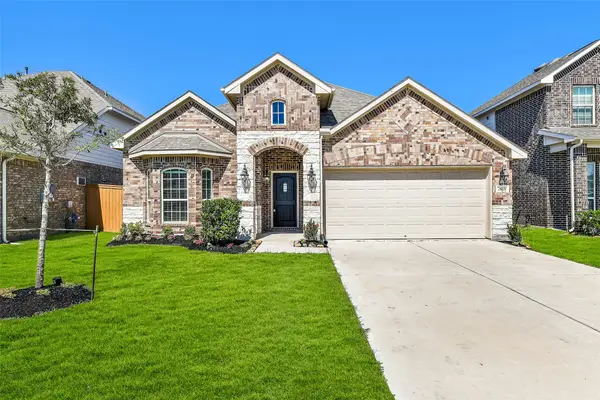 $349,900Active3 beds 3 baths1,994 sq. ft.
$349,900Active3 beds 3 baths1,994 sq. ft.2413 Village Azalea Drive, Texas City, TX 77568
MLS# 97673460Listed by: EXP REALTY LLC - New
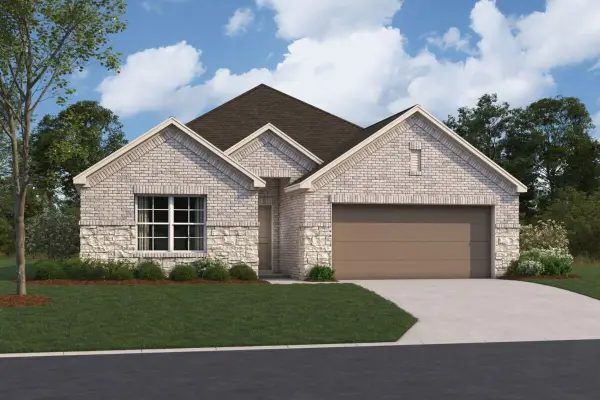 $367,990Active4 beds 2 baths2,115 sq. ft.
$367,990Active4 beds 2 baths2,115 sq. ft.3405 Moraine Lake Drive, Santa Fe, TX 77510
MLS# 29307679Listed by: M/I HOMES - New
 $65,000Active0 Acres
$65,000Active0 Acres232 S Bell Drive, Texas City, TX 77591
MLS# 20398051Listed by: UTR TEXAS, REALTORS - Open Sat, 12 to 2pmNew
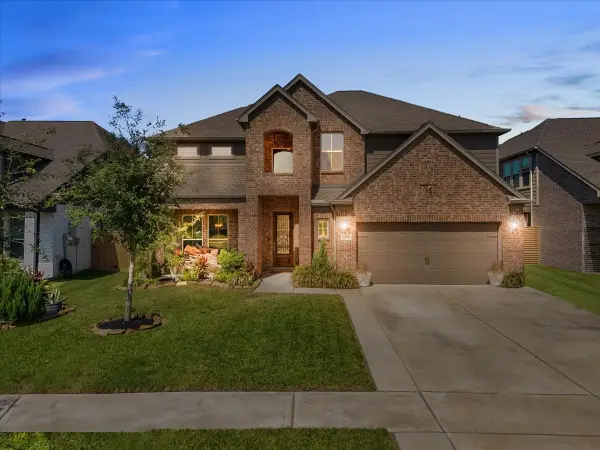 $515,000Active5 beds 4 baths3,520 sq. ft.
$515,000Active5 beds 4 baths3,520 sq. ft.2417 Lake Mist Drive, Texas City, TX 77568
MLS# 67002062Listed by: EXP REALTY, LLC - New
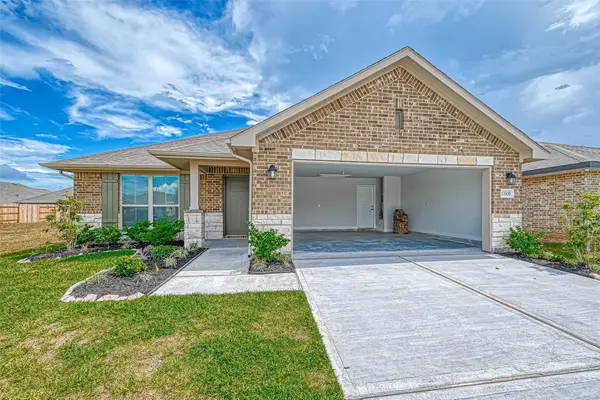 $305,000Active3 beds 4 baths1,903 sq. ft.
$305,000Active3 beds 4 baths1,903 sq. ft.13308 Diamond Reef Lane, Texas City, TX 77568
MLS# 48329826Listed by: IVY & CO. REALTY - New
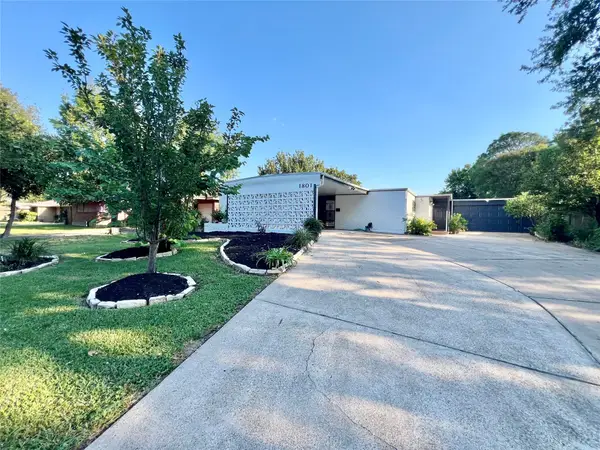 $214,999Active3 beds 2 baths1,792 sq. ft.
$214,999Active3 beds 2 baths1,792 sq. ft.1801 18th Avenue N, Texas City, TX 77590
MLS# 95391792Listed by: RE/MAX CHERISHED PROPERTIES - New
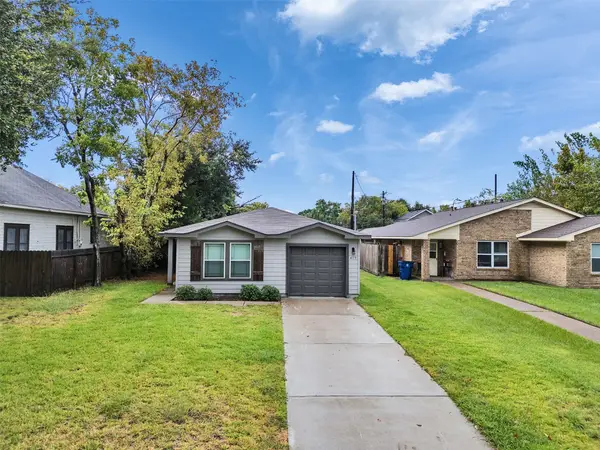 $235,000Active3 beds 2 baths1,270 sq. ft.
$235,000Active3 beds 2 baths1,270 sq. ft.419 8th Avenue N, Texas City, TX 77590
MLS# 27634968Listed by: UTR TEXAS, REALTORS
